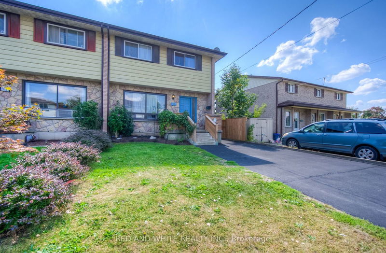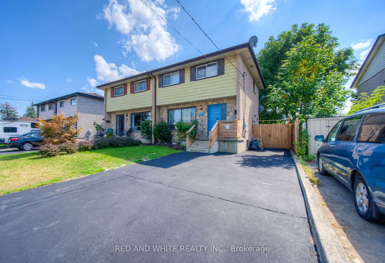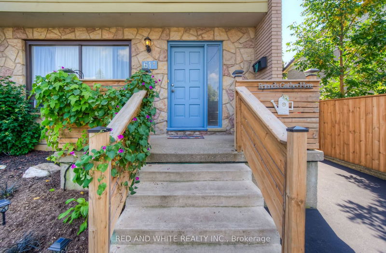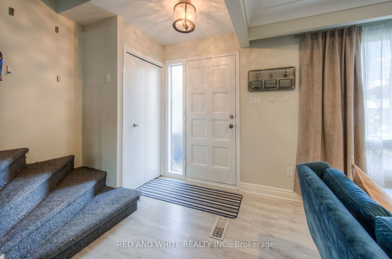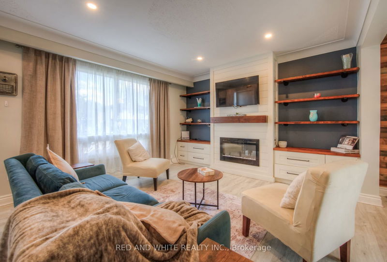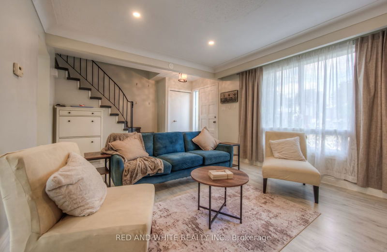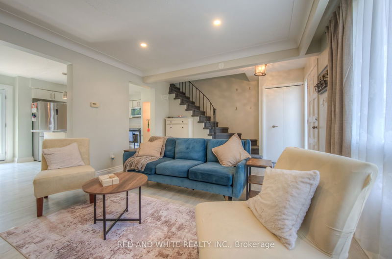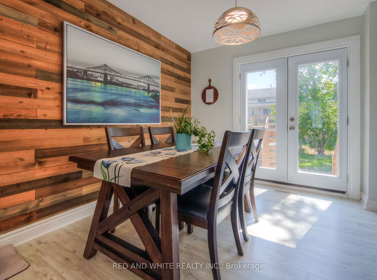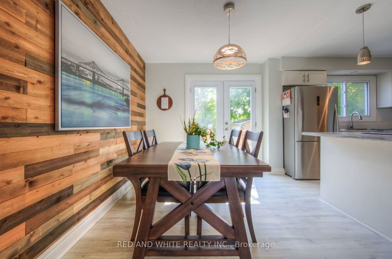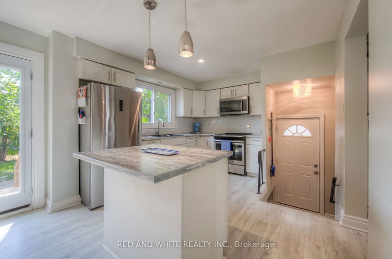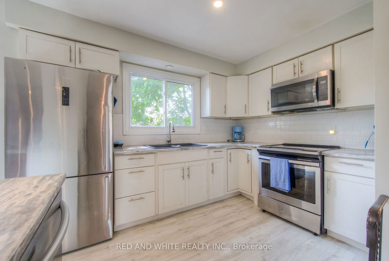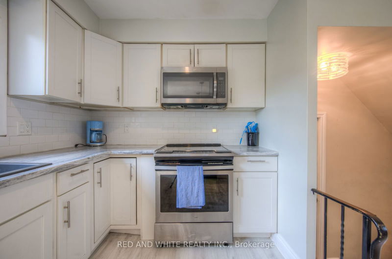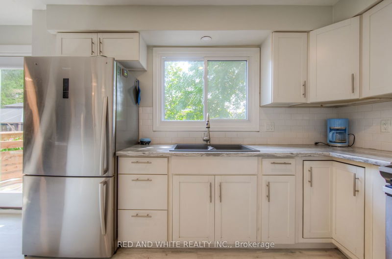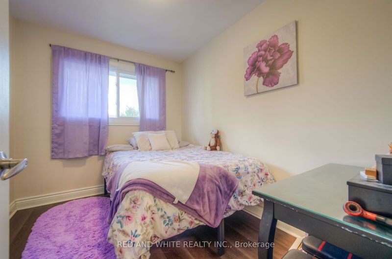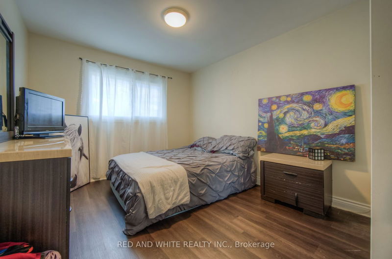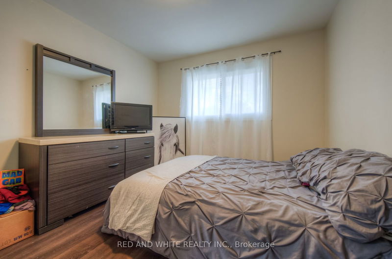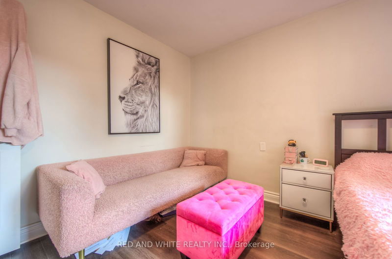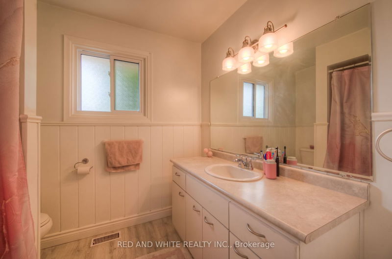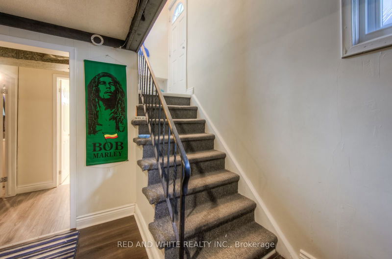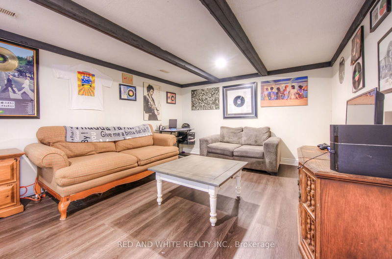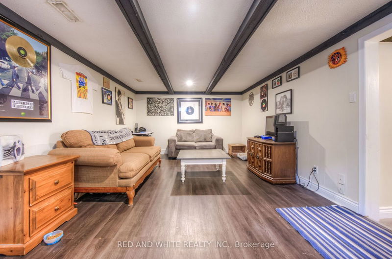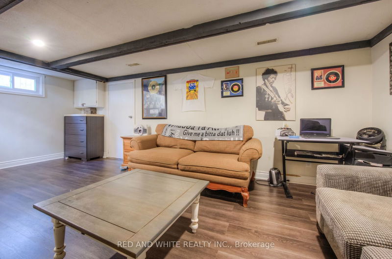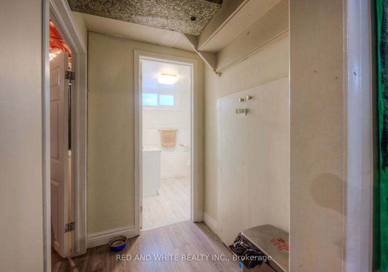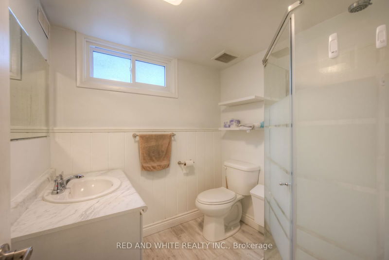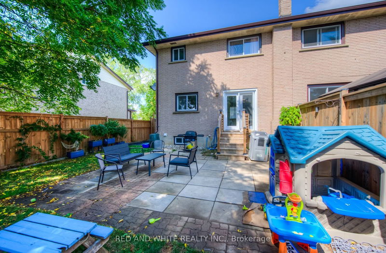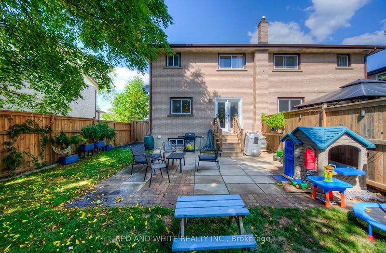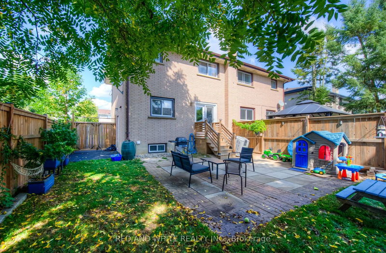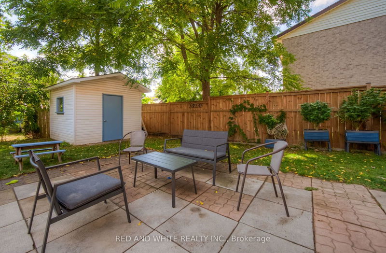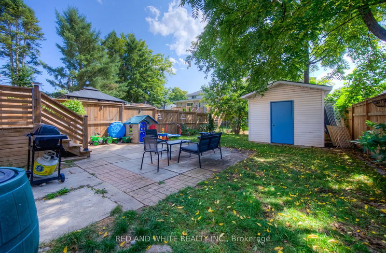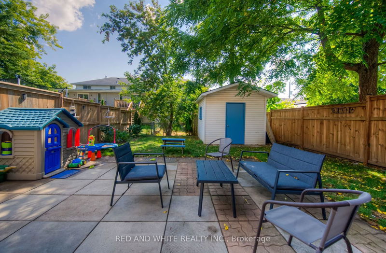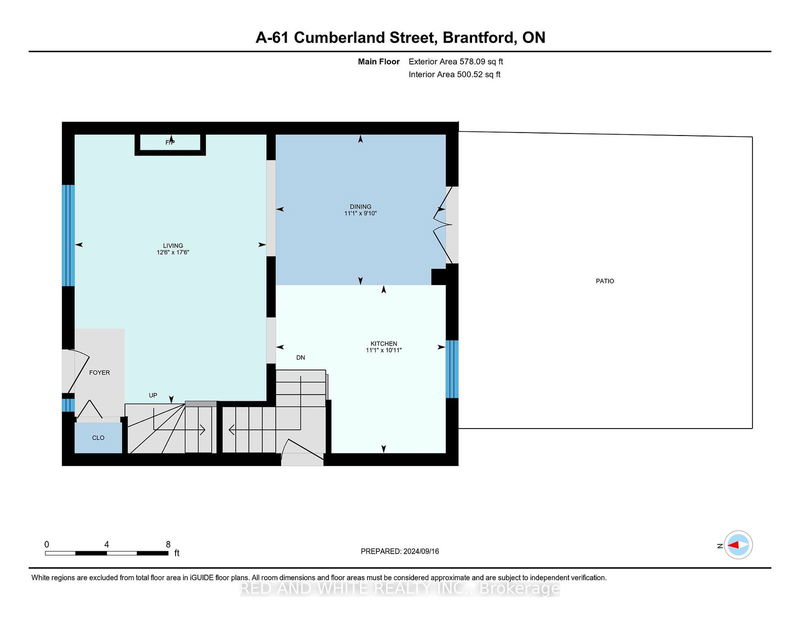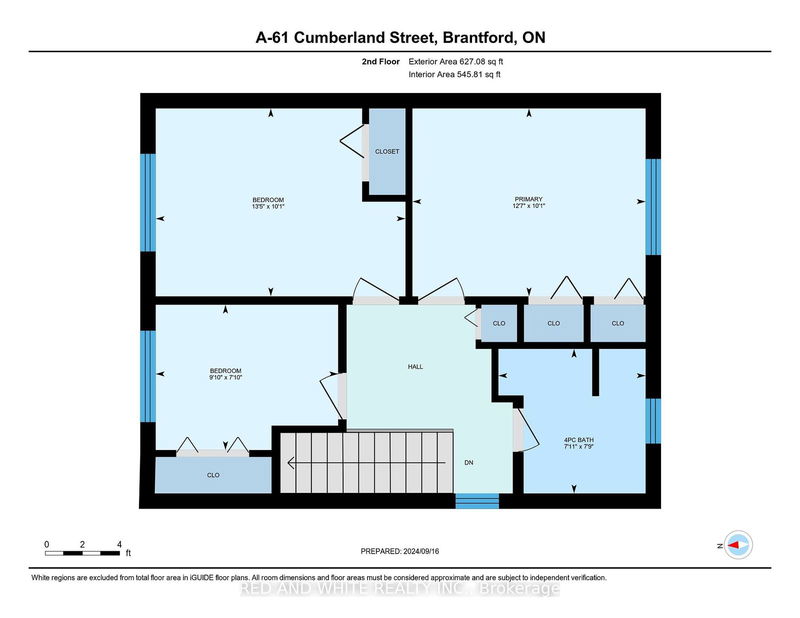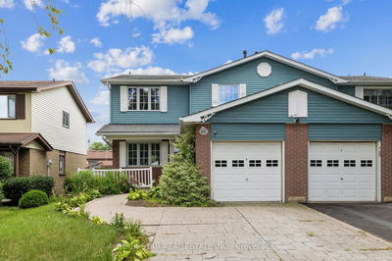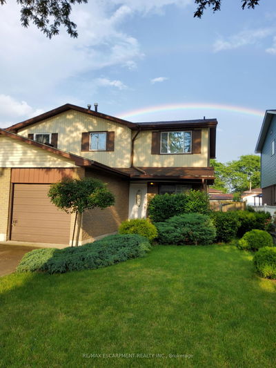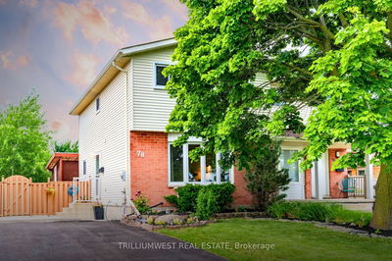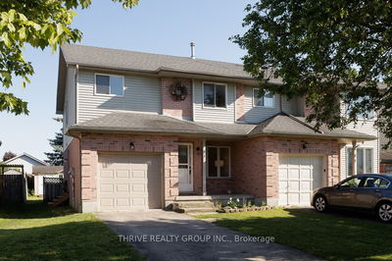Welcome to 61A Cumberland Street! This beautifully updated 3-bedroom, 2-bathroom semi-detached home offers 1,205 sq ft of living space in the highly sought-after Echo Place neighborhood. As you step inside, you'll be greeted by a bright and airy open-concept living room, enhanced by pot lights, updated vinyl flooring, and a cozy gas fireplace framed by elegant built-in shelving. The modern kitchen is perfect for both cooking and entertaining, featuring a functional island, stainless steel appliances, and a dining area with an eye-catching accent wall. French doors lead from the dining space to your private backyard oasis, offering a great space for relaxation or outdoor gatherings. Upstairs, you'll find three generously sized bedrooms and a stylish 4-piece bathroom. The fully finished basement adds additional living space, including a spacious rec room, a 3-piece bathroom, and a large laundry room with ample storage. This home is truly move-in ready, with numerous recent upgrades: electrical updated in 2020, freshly painted in 2023/24, new front steps and railing (2020), new French doors (2020), shed roof replaced in 2020, and a new fence added in 2020 and 2023. The driveway comfortably accommodates four cars, making it convenient for guests or multiple vehicles. Situated close to highway access, parks, schools, and trails, this home is ideal for first-time buyers or those looking to downsize. Welcome to your new home in Brantford's vibrant community!
Property Features
- Date Listed: Friday, September 20, 2024
- Virtual Tour: View Virtual Tour for A-61 Cumberland Street
- City: Brantford
- Major Intersection: Rowanwood Ave/Cumberland St
- Full Address: A-61 Cumberland Street, Brantford, N3S 4P2, Ontario, Canada
- Living Room: Main
- Kitchen: Main
- Listing Brokerage: Red And White Realty Inc. - Disclaimer: The information contained in this listing has not been verified by Red And White Realty Inc. and should be verified by the buyer.


