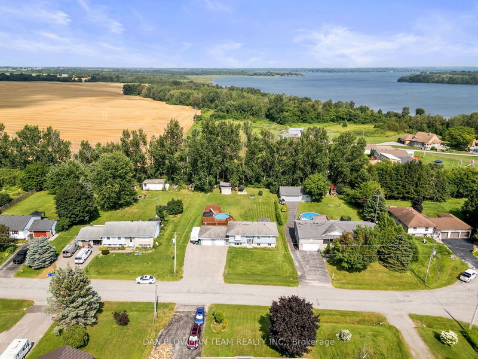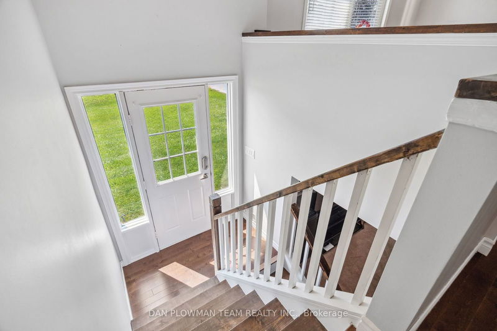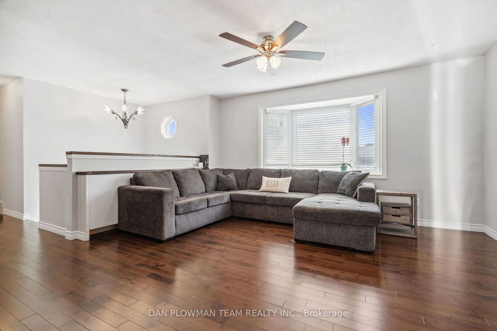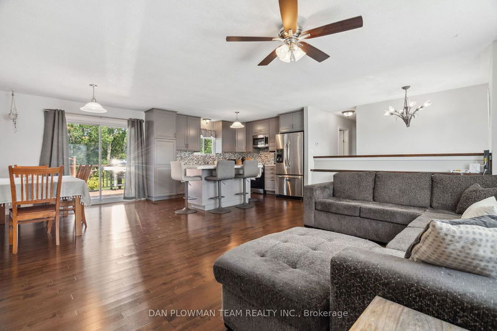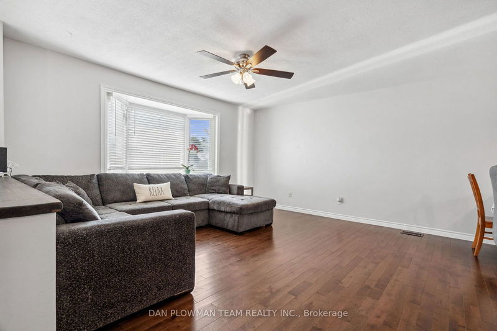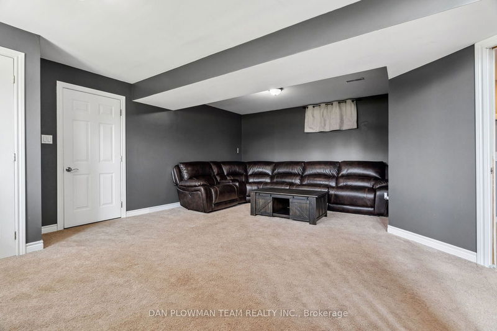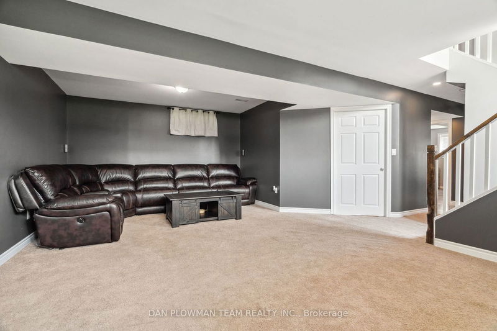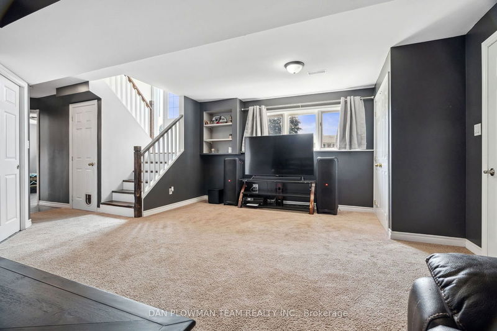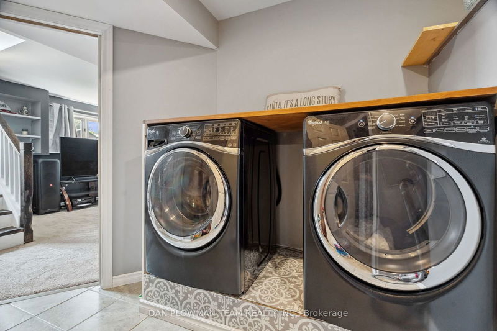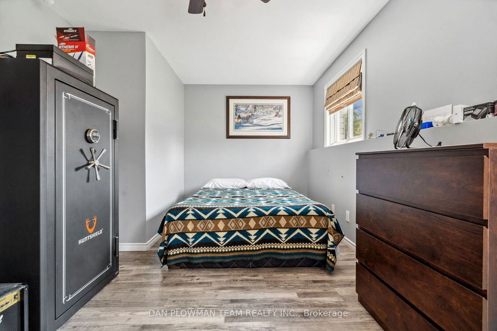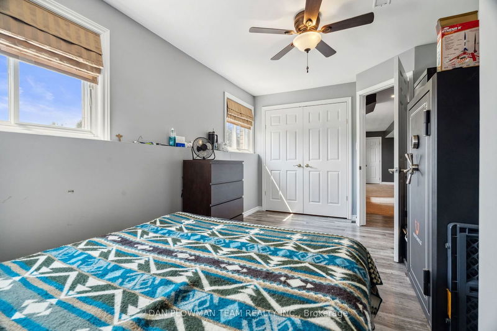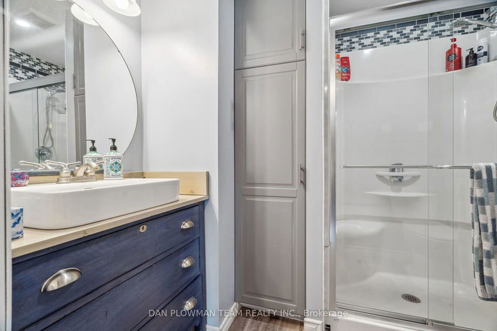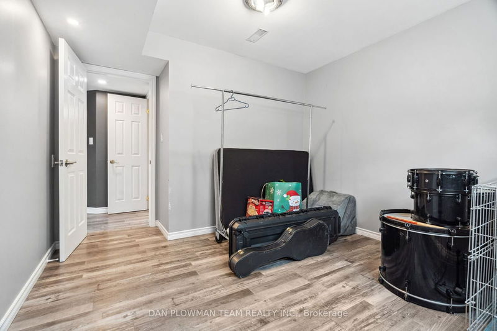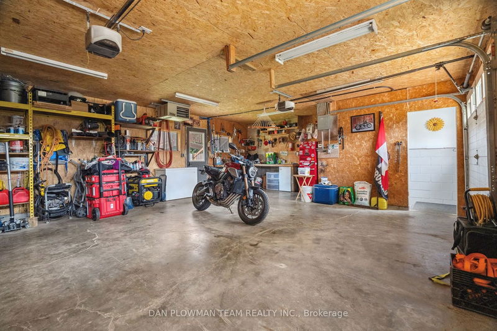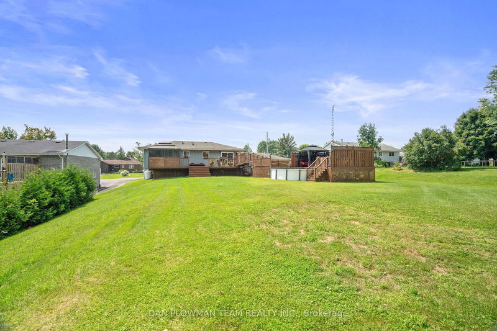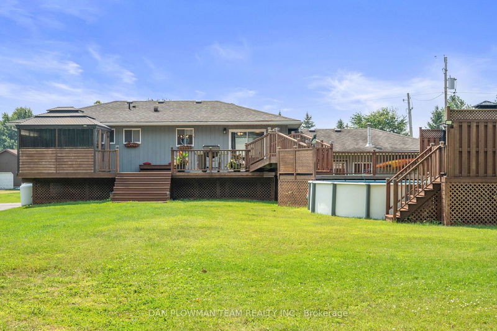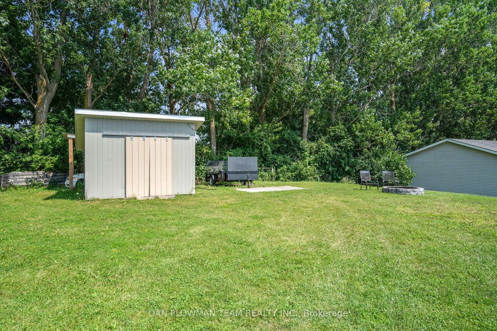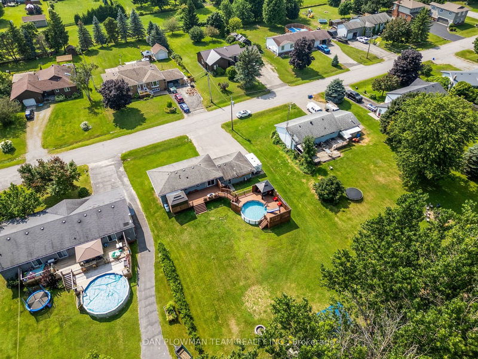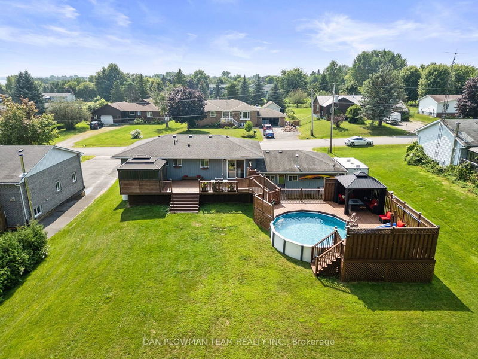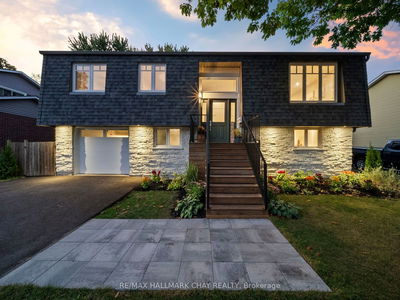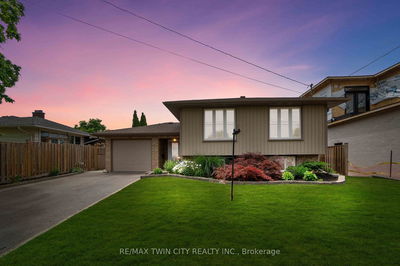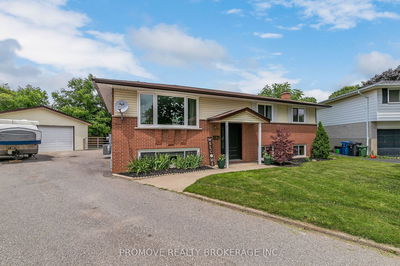Welcome To 15 Sparrow Ct, A Charming Raised Bungalow Nestled On A Large Lot (100x200), Within Walking Distance To The Lake. This Delightful Home Features A Sprawling Layout With A Two-Car Garage And A Finished Basement With A Separate Entrance, Providing Ample Space And Versatility For Your Family. Step Inside To Discover An Open Concept Main Floor With Hardwood Floors Throughout Adding Warmth And Elegance To The Living Spaces. Main Floor Features A Bright And Airy Eat-In Kitchen Which Opens To The Large Living Room. The Primary Bedroom Offers A Large Walk-In Closet And A Luxurious Three-Piece Ensuite, Creating A Perfect Retreat. A Second Bedroom And Full Washroom Round Out The Main Floor. The Lower Level Offers Two Additional Bedrooms, Full Washroom And More Living Space. Making Plenty Of Room For Family And Guests. The Backyard Is An Entertainer's Dream, Boasting A Large Deck With A Gazebo, Bridge Leading You To Your Above Ground Pool, And A Spacious Private Yard, Ideal For Summer Gatherings And Relaxation. Enjoy The Tranquility And Charm Of Little Britain While Being Conveniently Close To Essential Amenities. Don't Miss This Opportunity To Make 15 Sparrow Ct Your New Home And Create Lasting Memories In This Beautiful Setting. Act Quickly To Secure This Exceptional Property!
Property Features
- Date Listed: Monday, September 23, 2024
- Virtual Tour: View Virtual Tour for 15 Sparrow Court
- City: Kawartha Lakes
- Neighborhood: Little Britain
- Full Address: 15 Sparrow Court, Kawartha Lakes, K0M 2C0, Ontario, Canada
- Living Room: Hardwood Floor, Bay Window, Ceiling Fan
- Kitchen: Hardwood Floor, Centre Island, Stainless Steel Appl
- Listing Brokerage: Dan Plowman Team Realty Inc. - Disclaimer: The information contained in this listing has not been verified by Dan Plowman Team Realty Inc. and should be verified by the buyer.


