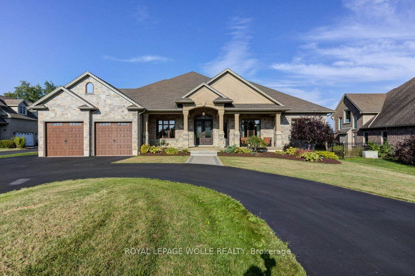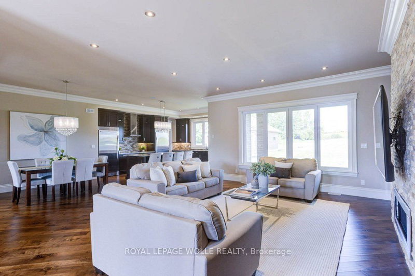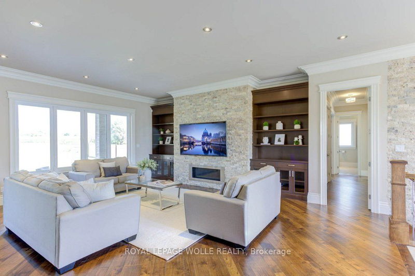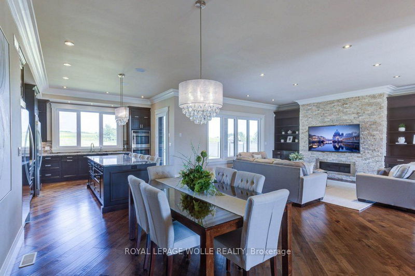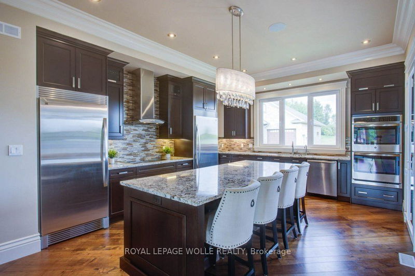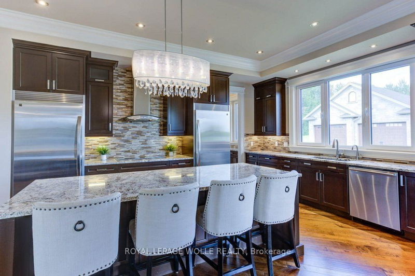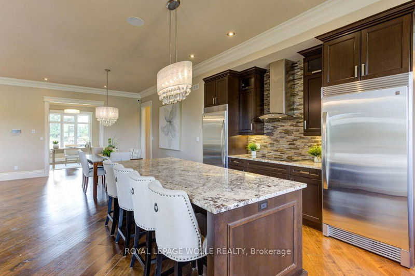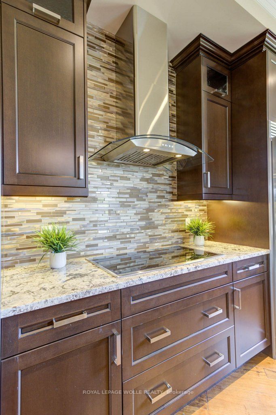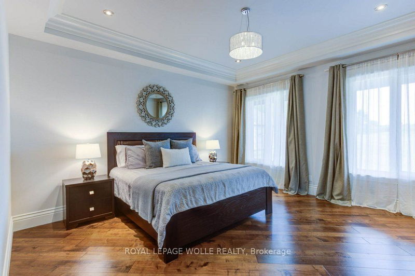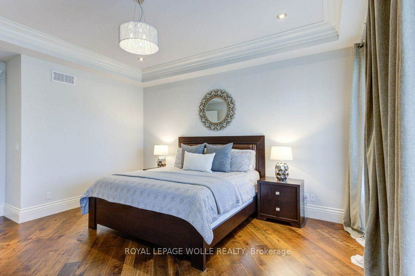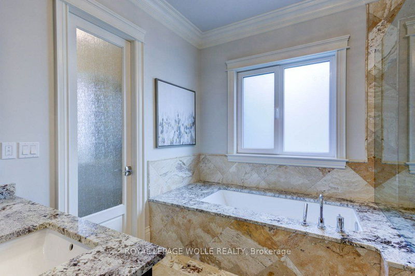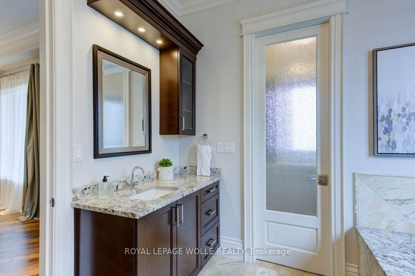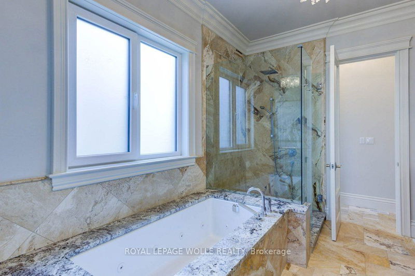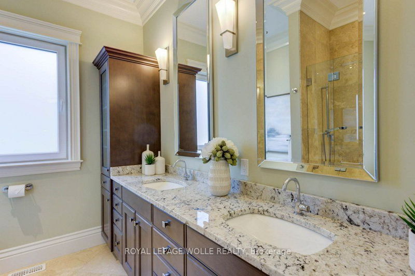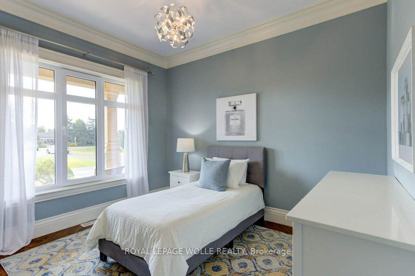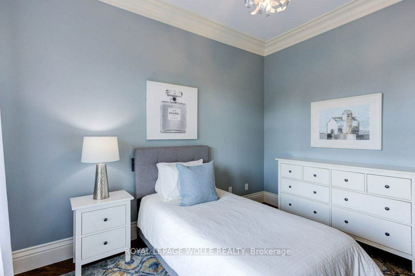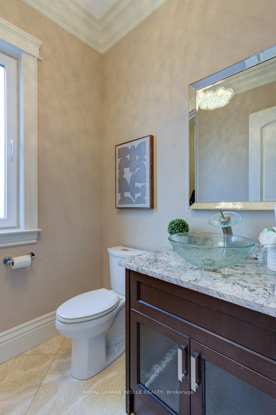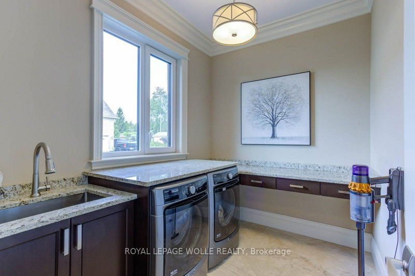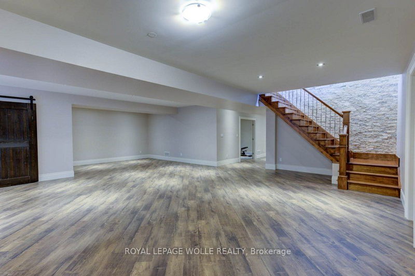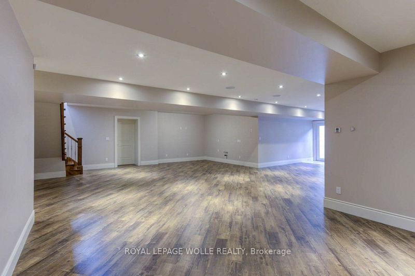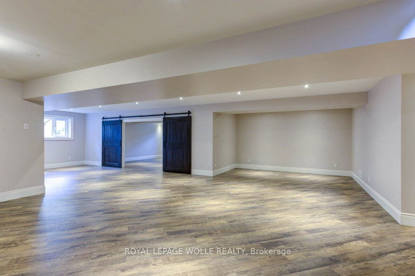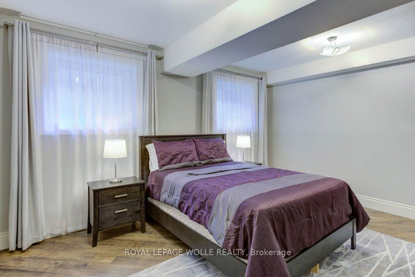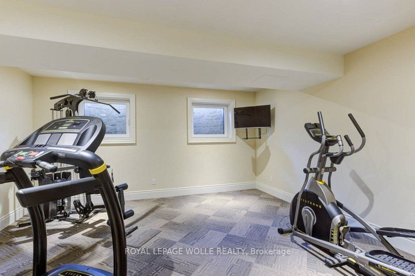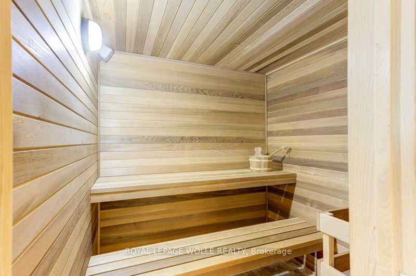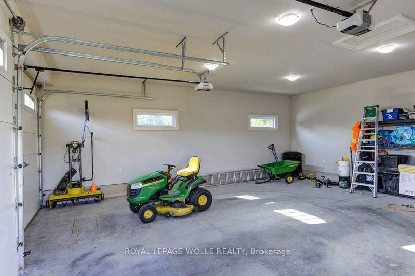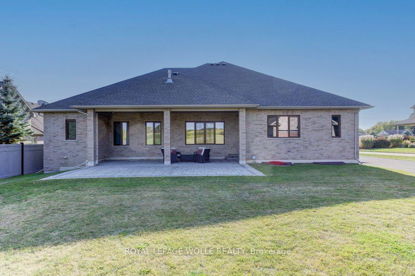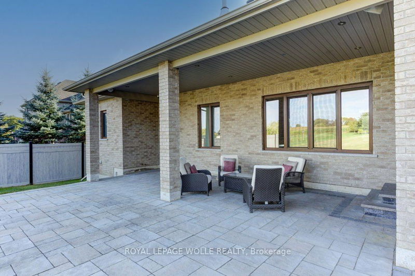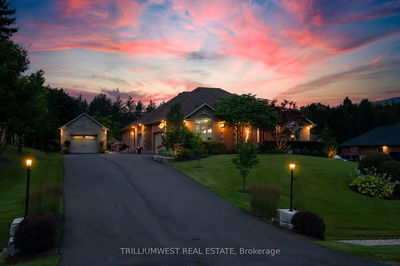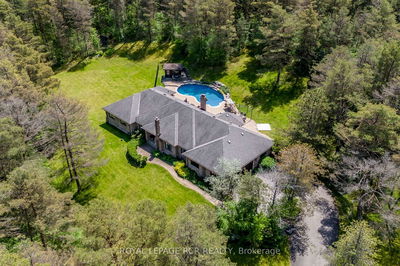Stunning custom-built bungalow. 5 min from Kitchener and quick access to the highway. Bright living space, including the family room, kitchen, and dining area, all enhanced by rich wood flooring and custom cabinetry. Main floor is impressive with hardwood floors and heated tile, 10-foot ceilings, leading to a covered interlocking patio in the backyard. Three bedrooms and two baths, including a luxurious master suite featuring a stunning six-piece ensuite, laundry room, mudroom, and powder room, butler's pantry. Finished basement expands the living space to over 5,000 sqft, 9ft ceilings, heated floors, direct walk-up access and a rough-in for a bar or kitchenette ideal for an in-law setup. Double-door detached garage. Nearly 1.5 acres complete with a roundabout driveway for easy maneuvering.
Property Features
- Date Listed: Thursday, September 19, 2024
- Virtual Tour: View Virtual Tour for 1123 Notre Dame Drive
- City: Wilmot
- Major Intersection: Hwy 7 to exit Regional Rd 12
- Full Address: 1123 Notre Dame Drive, Wilmot, N0B 2H0, Ontario, Canada
- Kitchen: Main
- Living Room: Main
- Listing Brokerage: Royal Lepage Wolle Realty - Disclaimer: The information contained in this listing has not been verified by Royal Lepage Wolle Realty and should be verified by the buyer.

