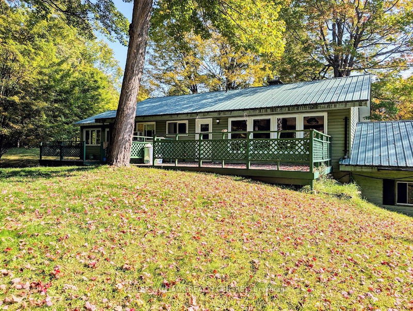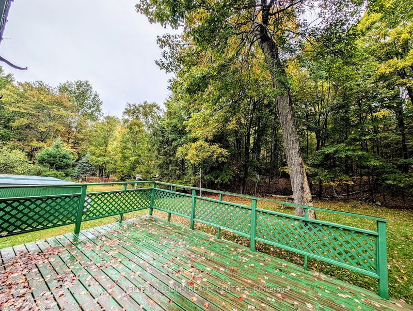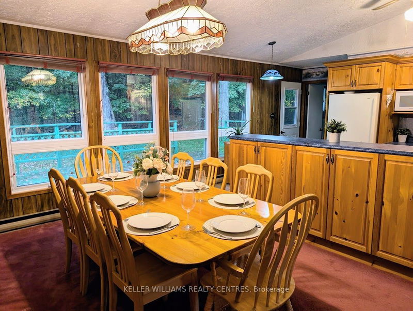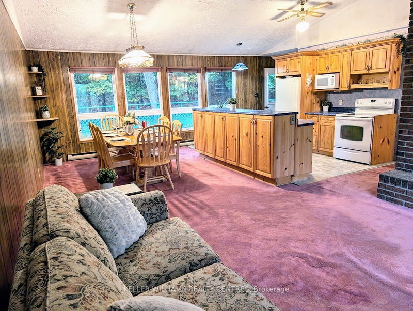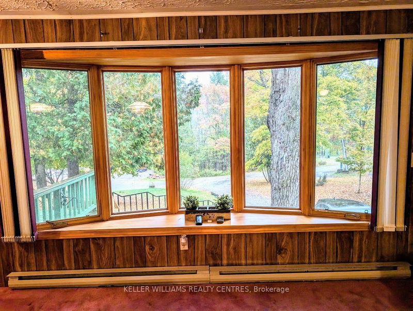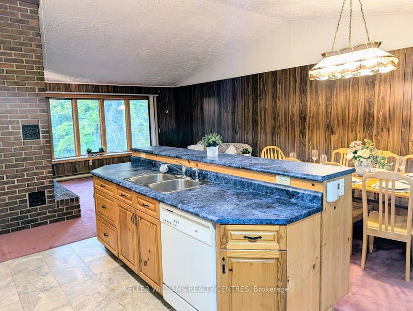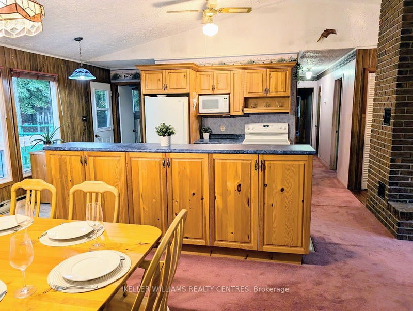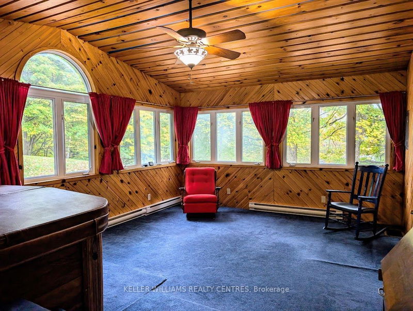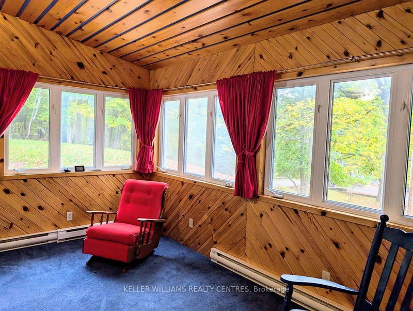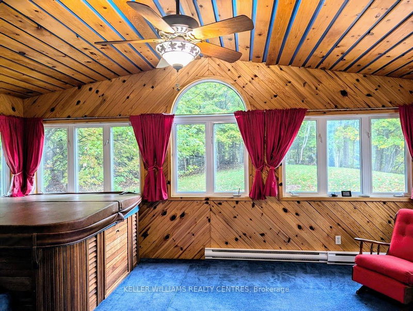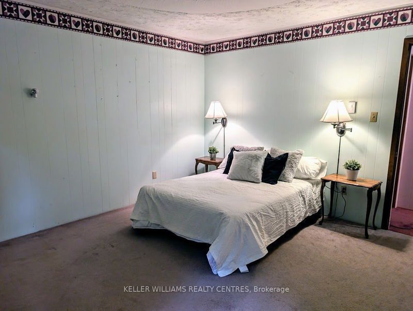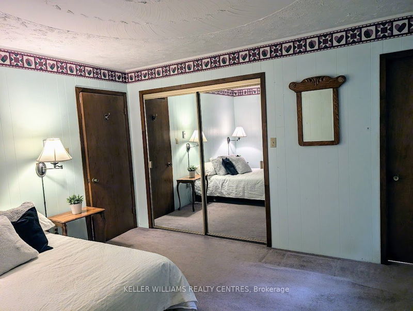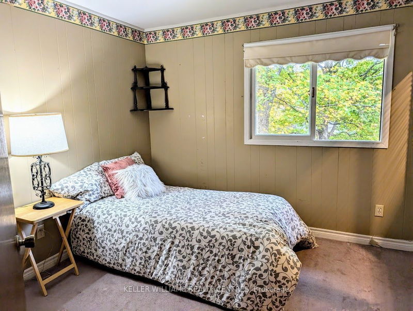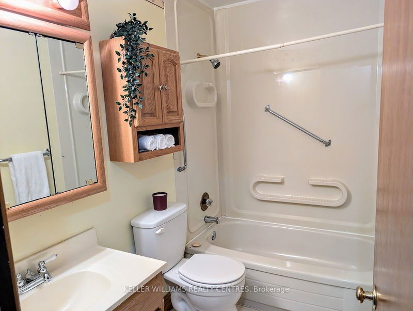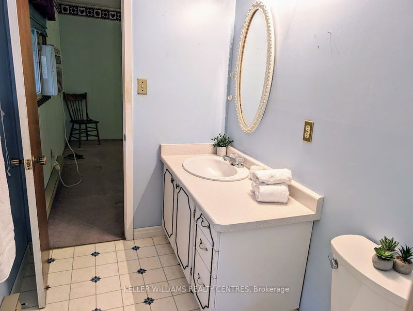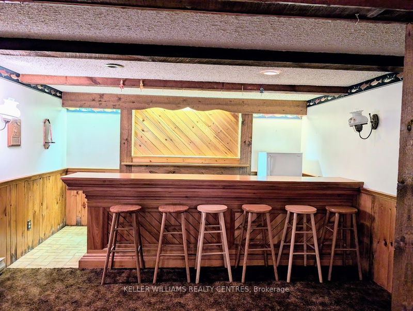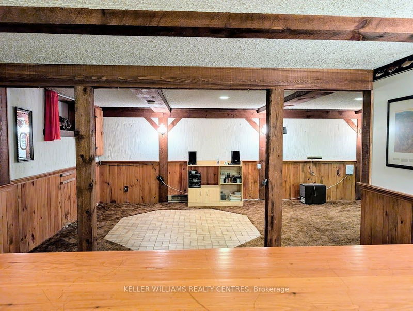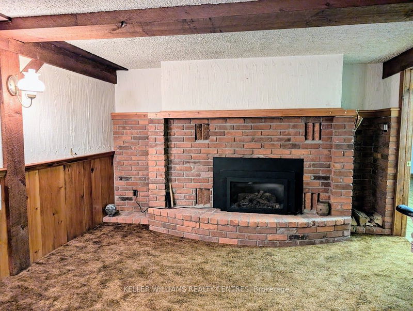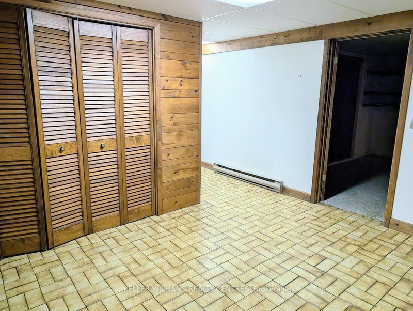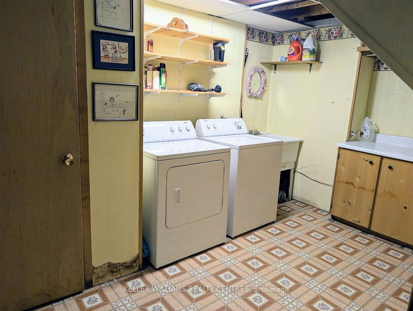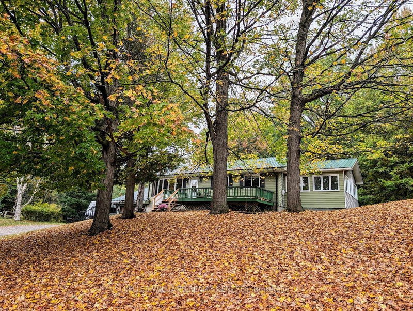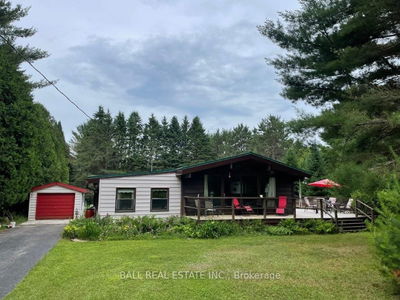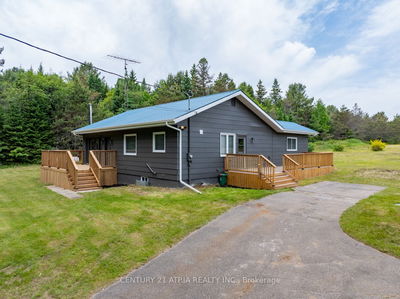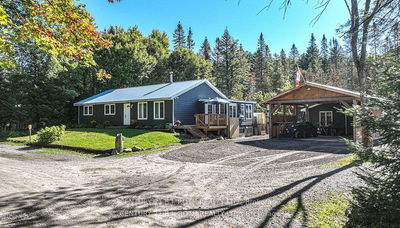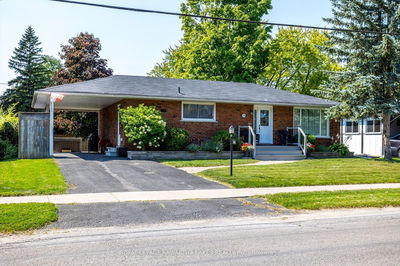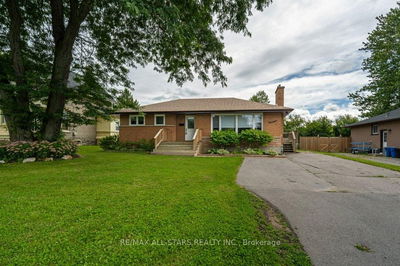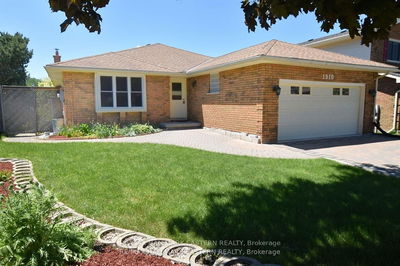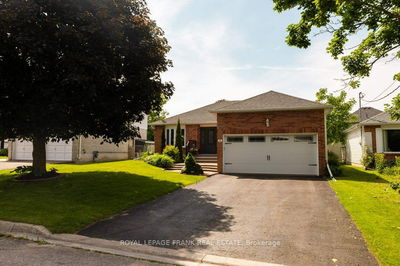Welcome to this stunning 1.43 acre property surrounded by trees on one of the most desirable streets in the town of Haliburton! Enjoy sitting on one of 3 decks on this home watching the deer visit your property in the backdrop of the forest! This bungalow has so much to offer with a large open concept Kitchen/Living Room/Dining room with newer picture windows on both the front and back to provide an abundance of natural light! Cozy up by the fireplace for amazing views! This home also has a main floor family room with wall to wall windows and a built in Hot Tub. The fully finished basement has a huge recreation room with a built in bar and brick fireplace! Great room for entertaining! In addition, the basement also has a 4th bedroom, large laundry room with storage, large mudroom with closet and a walkout directly into the garage! Same owner of this cherished home for 24 years!
Property Features
- Date Listed: Tuesday, September 24, 2024
- City: Dysart et al
- Major Intersection: Highland/Riverside
- Full Address: 279 Riverside Drive, Dysart et al, K0M 1S0, Ontario, Canada
- Kitchen: Family Size Kitchen, W/O To Deck, Centre Island
- Living Room: Combined W/Dining, Bay Window, Fireplace
- Family Room: Hot Tub, Walk-Out, Casement Windows
- Listing Brokerage: Keller Williams Realty Centres - Disclaimer: The information contained in this listing has not been verified by Keller Williams Realty Centres and should be verified by the buyer.


