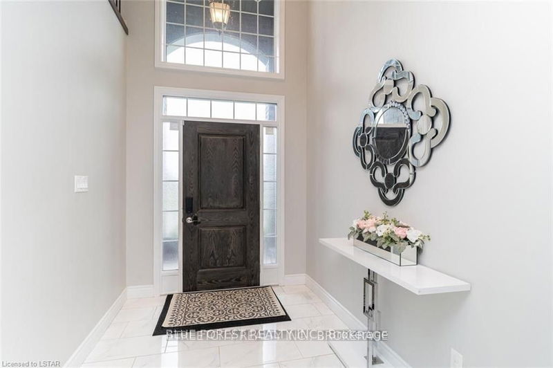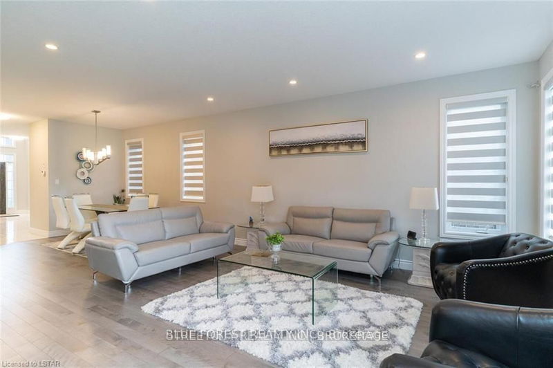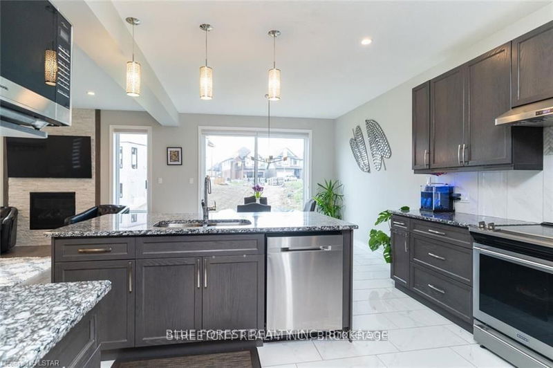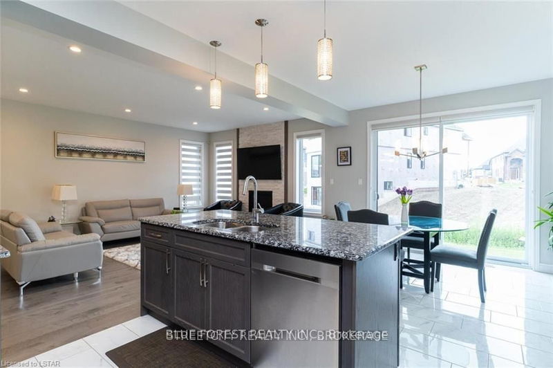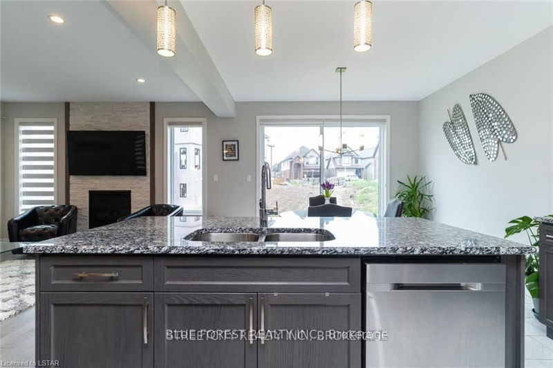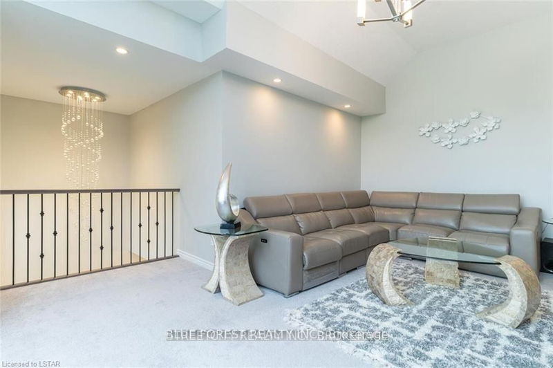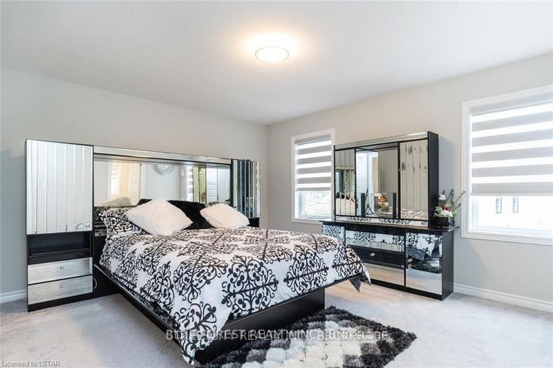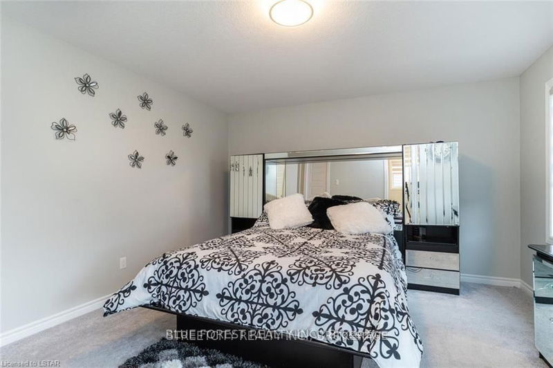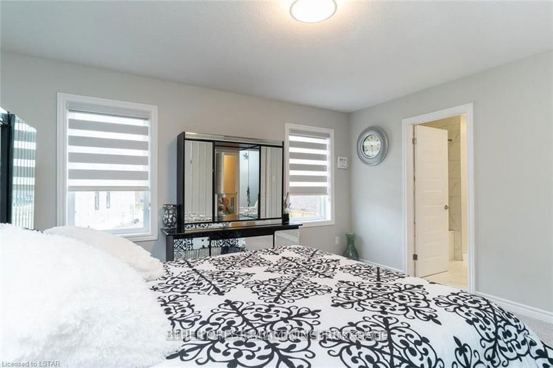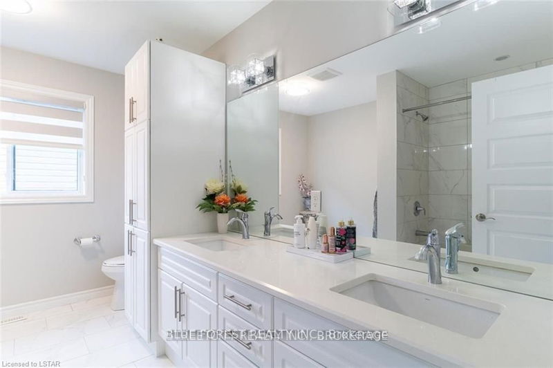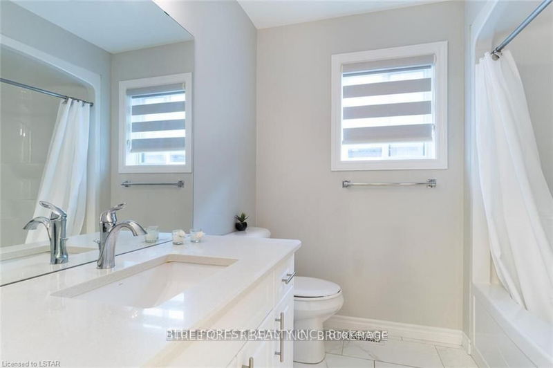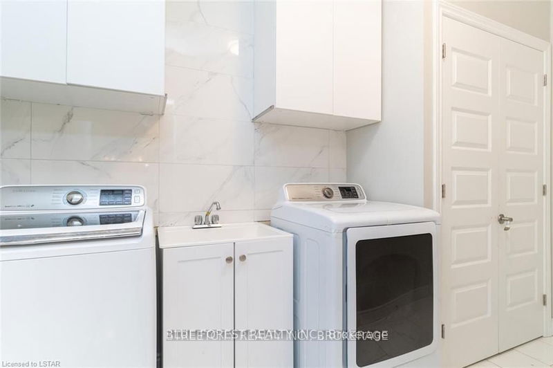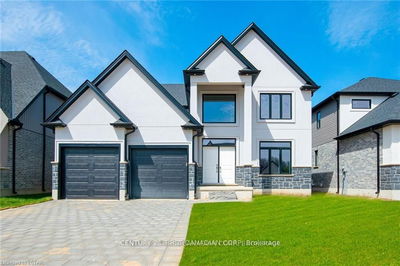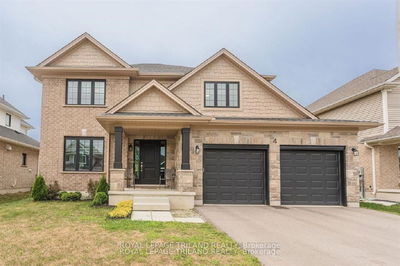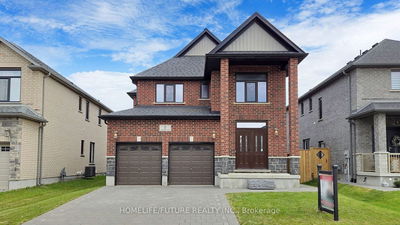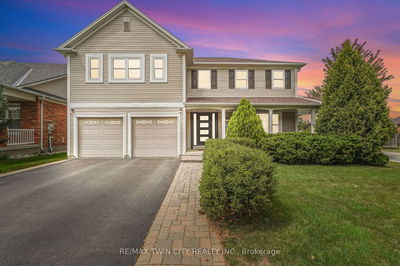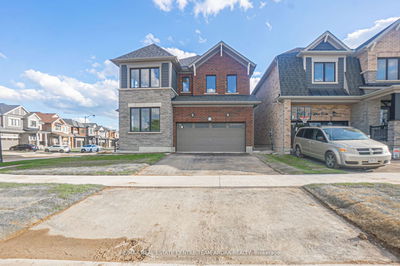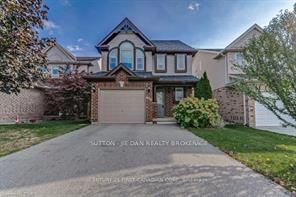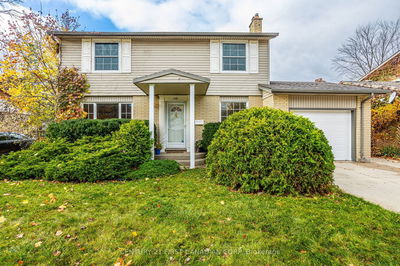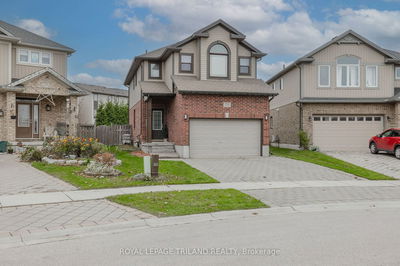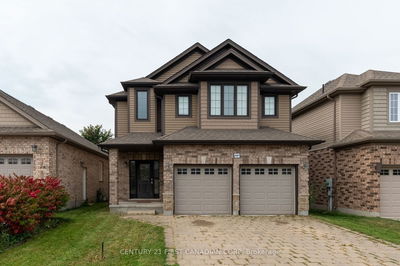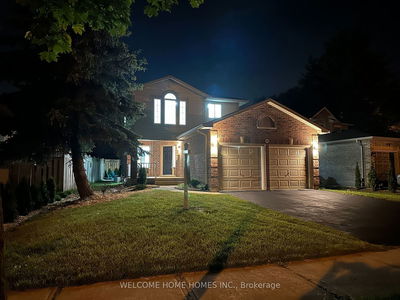Lovely spacious 5 yr new, 2590 SQ, 4 bedroom home located in London's north west Hyde Park subdivision. The exterior of the home offers a paver stone driveway with parking for 4, in addition to the double car garage with inside entry. Enter the home via the exterior 2 storey brick column entrance into the sun-filled foyer with side lights & transom windows. The entry, kitchen & laundry area have beautiful polished tiles. The open concept main floor sports a living/dining area with a stacked stone fireplace. The kitchen is open to a less formal eating area and has an abundance of cabinets and pot lighting. Upstairs offers 4 bedrooms PLUS a family room with vaulted ceilings. The primary bedroom has a walk-in closet and full 4 piece ensuite with a tub and double sinks
Property Features
- Date Listed: Tuesday, September 24, 2024
- City: London
- Neighborhood: North E
- Major Intersection: Owen Lane
- Living Room: Combined W/Dining, Hardwood Floor
- Kitchen: Combined W/Dining, Hardwood Floor
- Family Room: 2nd
- Listing Brokerage: Blue Forest Realty Inc. - Disclaimer: The information contained in this listing has not been verified by Blue Forest Realty Inc. and should be verified by the buyer.




