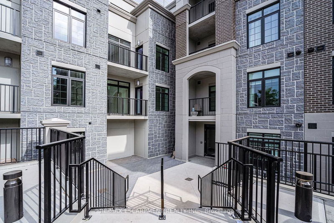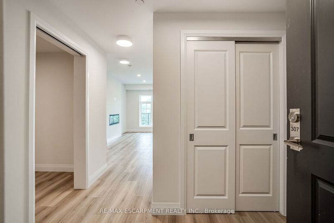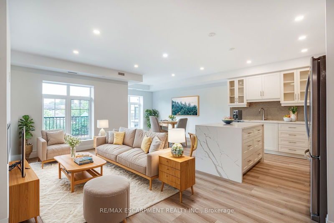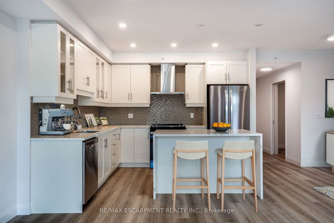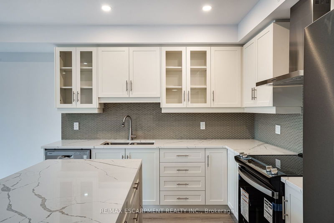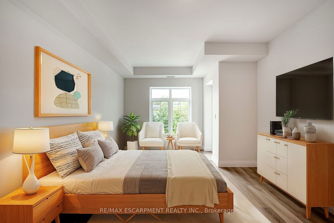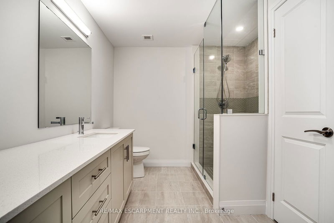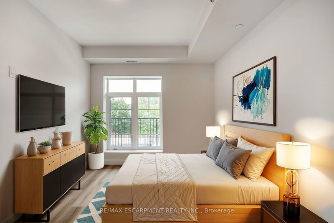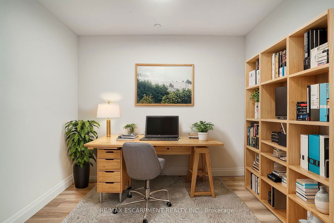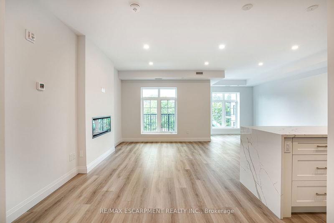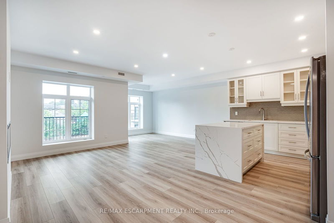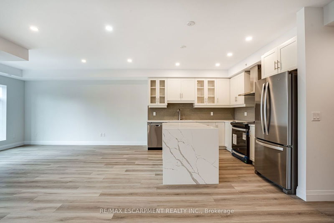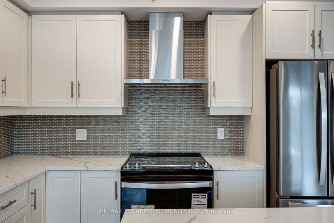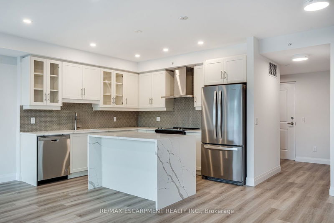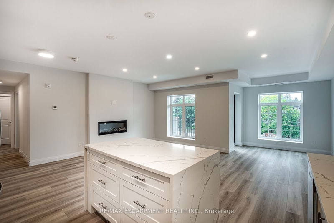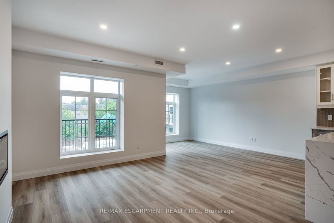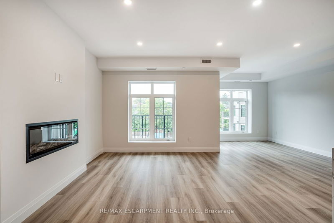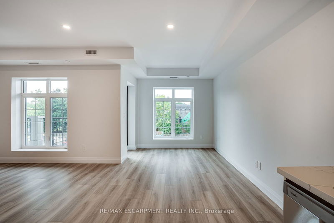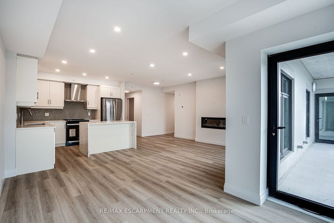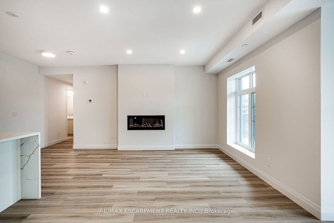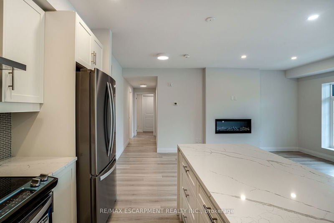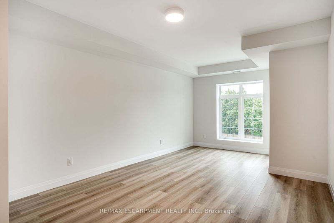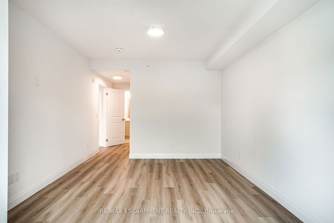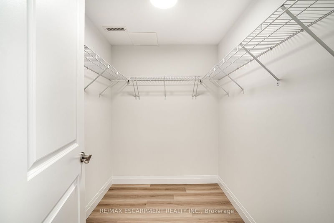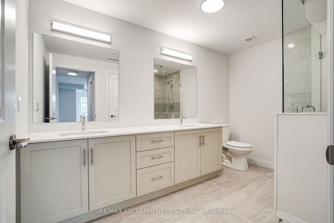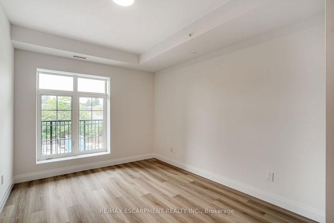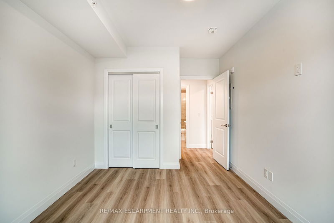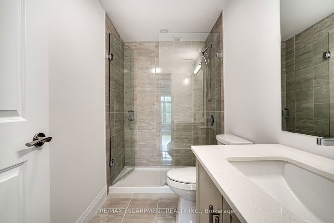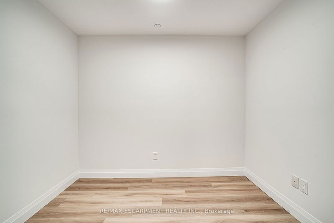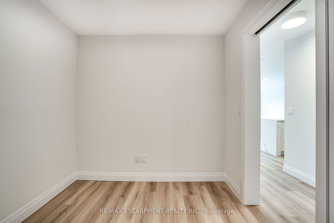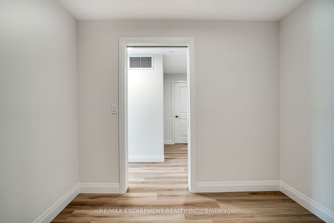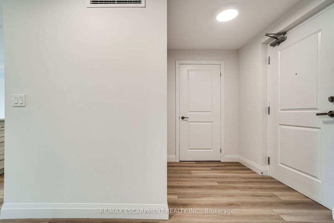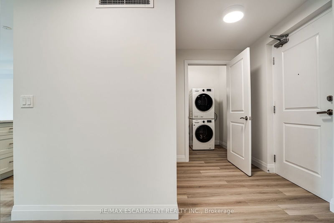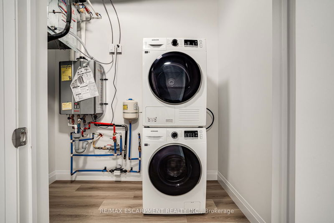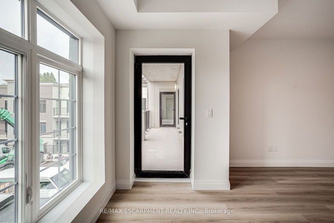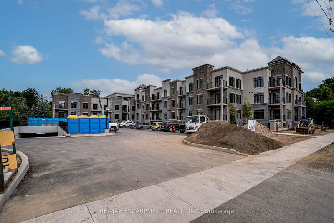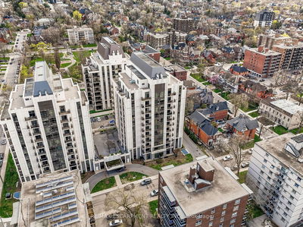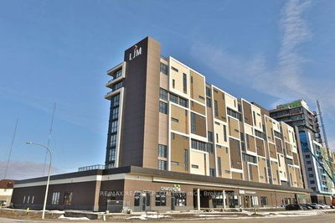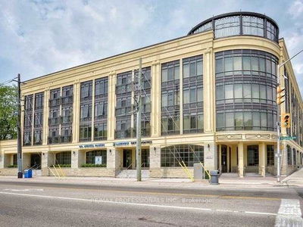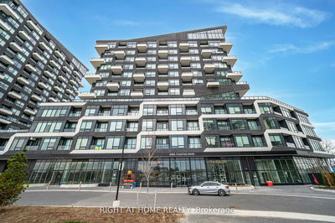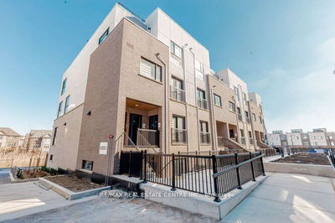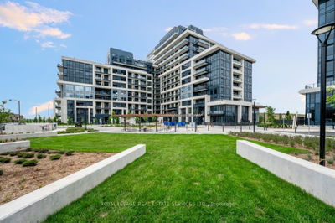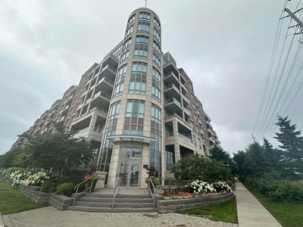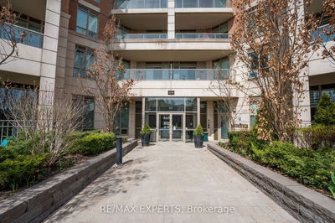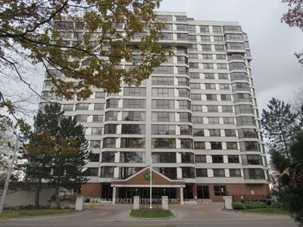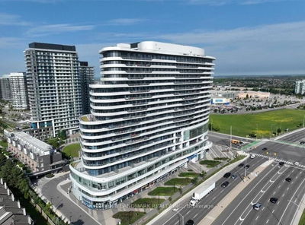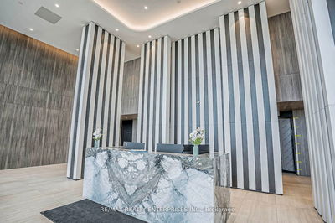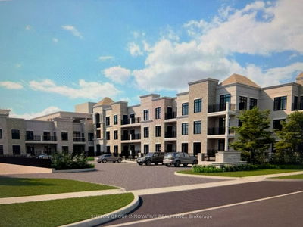Be the first to rent this new construction luxury low-rise condo in the heart of Ancaster. In this "Sulphur Springs" model, enjoy 2 spacious bedrooms plus a den, 2 bathrooms, 2 parking spots and 2 lockers. The impressive amenities include a gym, media room, party room and "open air" rooftop terrace lounge with built-in BBQs and outdoor kitchens. Nestled among mature trees, its conveniently located within walking distance to all of the shopping in the Ancaster core while being close to highway access. The open-concept layout combines the living room, dining room, and kitchen, making it ideal for entertaining friends and family. The spacious master bedroom includes a walk-in closet and a 4-piece ensuite, while a separate den/office provides added versatility. Enjoy the convenience of a second full bathroom and a dedicated laundry area. Relax on your private balcony with a morning coffee or an evening glass of wine. Additional highlights include luxury vinyl flooring throughout, elegant quartz countertops, and stylish pendant lighting over the island. Don't miss the opportunity to experience all that this exceptional unit has to offer!
Property Features
- Date Listed: Tuesday, September 24, 2024
- City: Hamilton
- Neighborhood: Ancaster
- Major Intersection: Seminole Rd
- Full Address: 307-153 Wilson Street W, Hamilton, L9G 1N4, Ontario, Canada
- Kitchen: Eat-In Kitchen
- Living Room: Combined W/Dining
- Listing Brokerage: Re/Max Escarpment Realty Inc. - Disclaimer: The information contained in this listing has not been verified by Re/Max Escarpment Realty Inc. and should be verified by the buyer.

