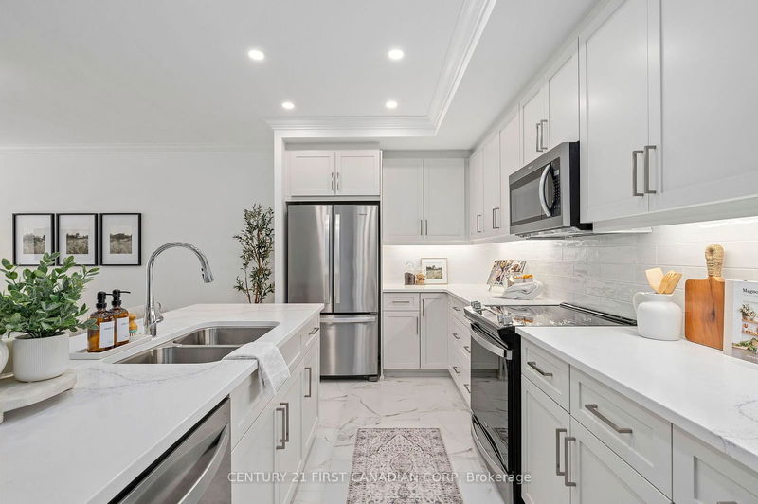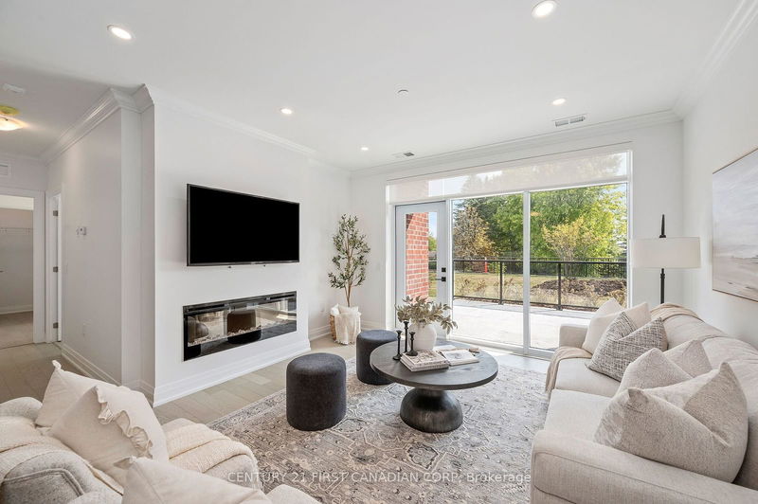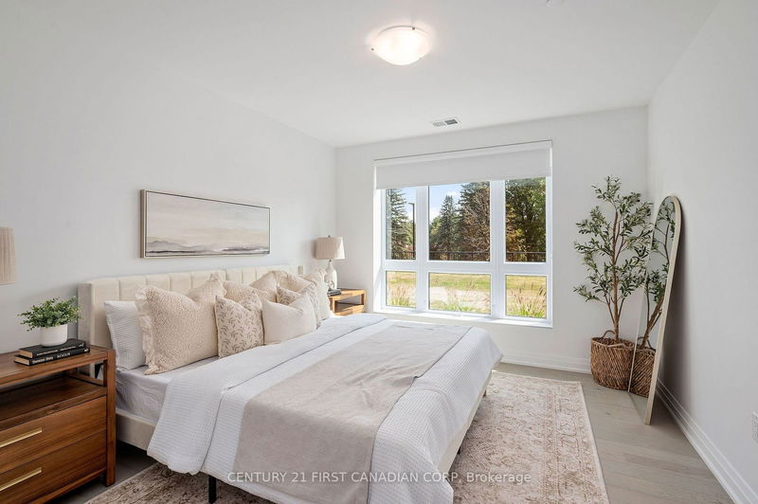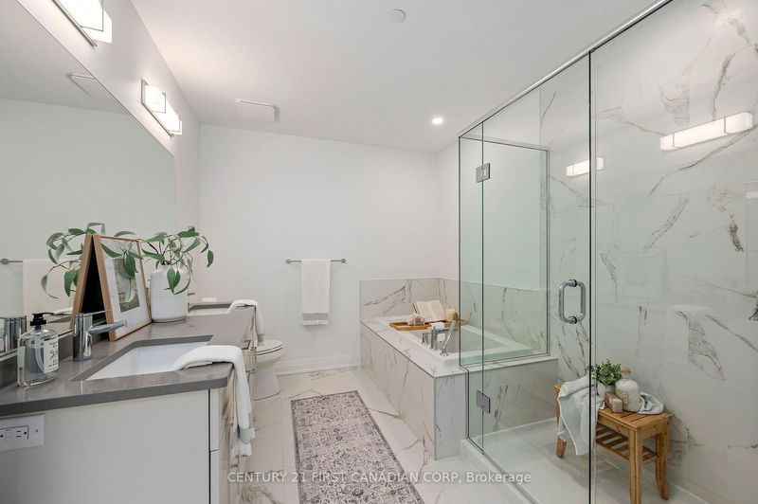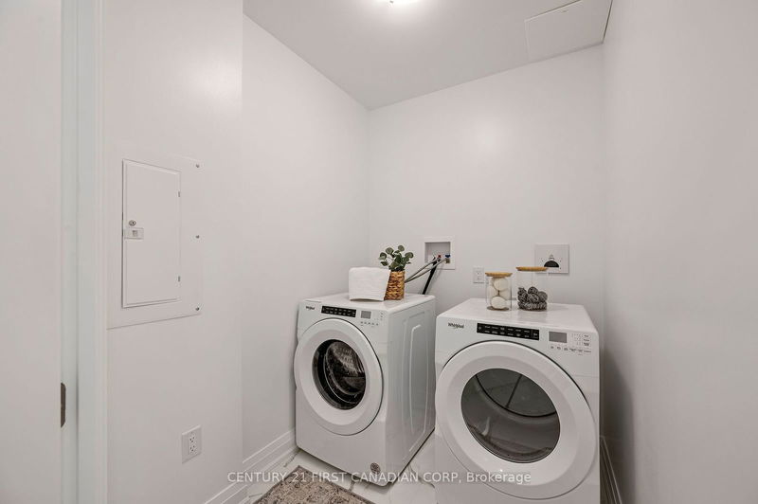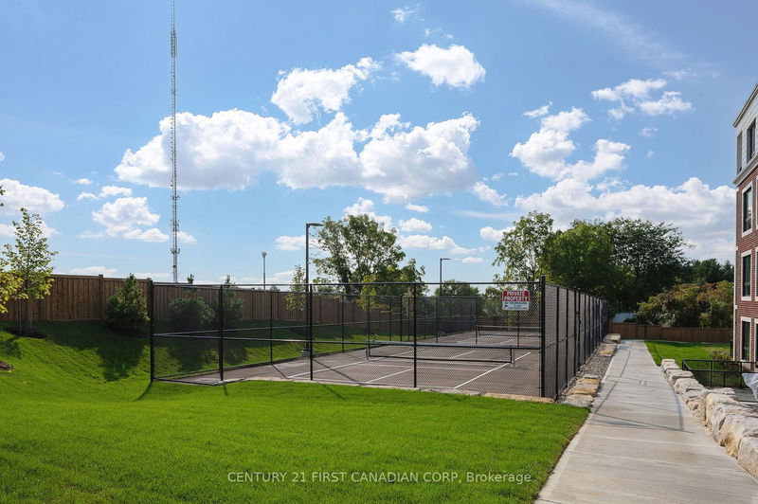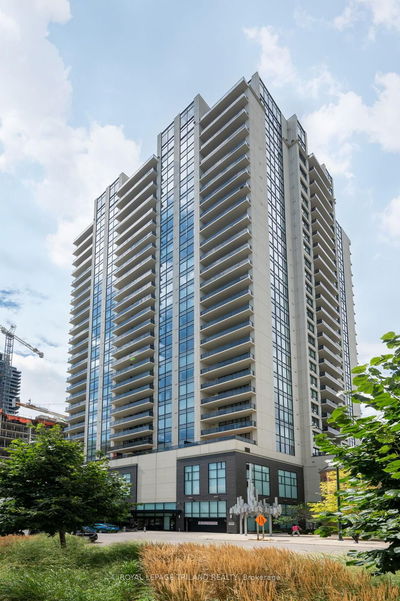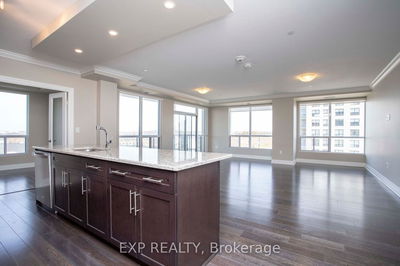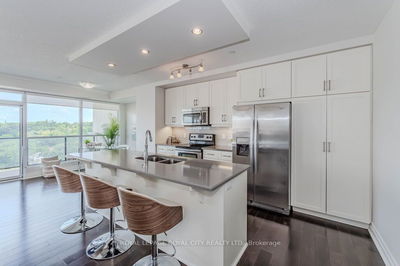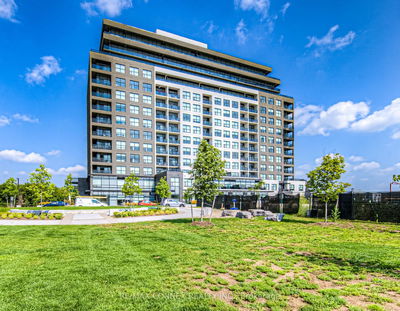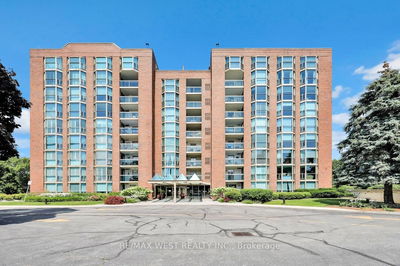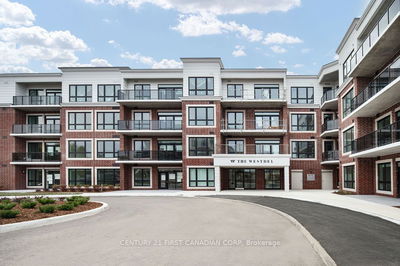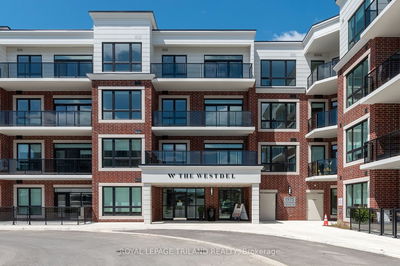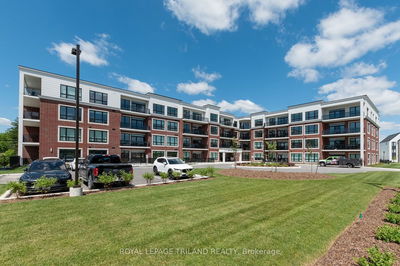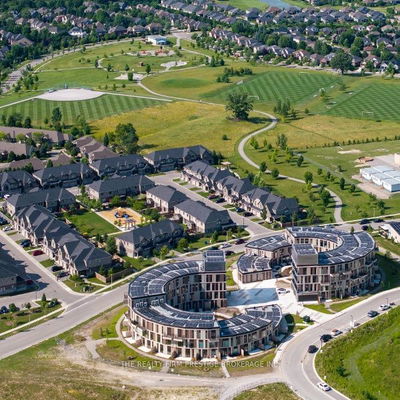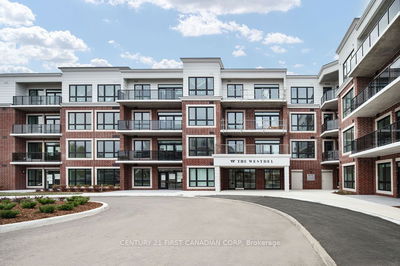Discover maintenance free condominium living at its finest in this stunning 2 bedroom + den condo, featuring a large main floor terrace that is an extension of the living space. Bright and airy, this thoughtfully designed unit offers an open-concept layout perfect for both relaxation and entertaining. The gourmet kitchen is a chef's dream, equipped with stainless steel appliances, sleek quartz countertops, and includes a walk in pantry for ample storage. Enjoy seamless flow into the inviting living and dining areas, which open directly onto your expansive terrace ideal for morning coffee or evening gatherings. Retreat to the spacious primary suite, complete with a walk-in closet and a luxurious ensuite bathroom. Situated in a prime location on the edge of the Warbler Woods neighbourhood, you're just steps away from parks, dining, shopping, and London's extensive trail system. Enjoy building amenities that enhance your lifestyle, including a fitness center, residents lounge, pickle ball courts and outdoor terrace. Model Suites Open Tuesday - Saturday 12-4pm or by appointment.
Property Features
- Date Listed: Wednesday, September 25, 2024
- City: London
- Neighborhood: South B
- Major Intersection: Westdel Bourne and Fountain Grass
- Full Address: 110-1560 Upper West Avenue, London, N6K 4P9, Ontario, Canada
- Kitchen: Main
- Living Room: Main
- Listing Brokerage: Century 21 First Canadian Corp - Disclaimer: The information contained in this listing has not been verified by Century 21 First Canadian Corp and should be verified by the buyer.





