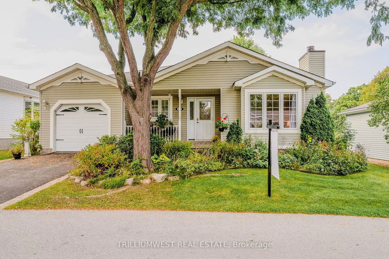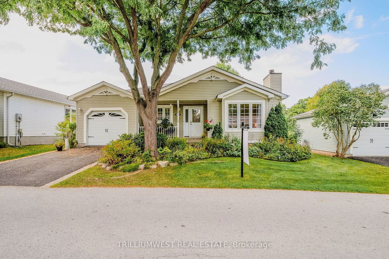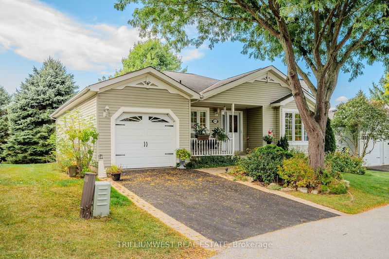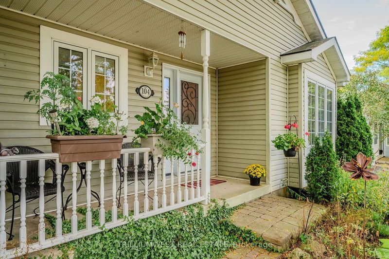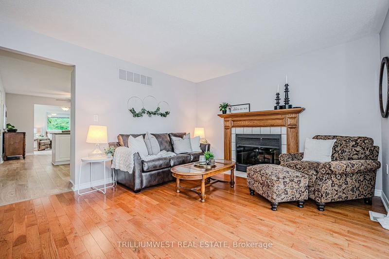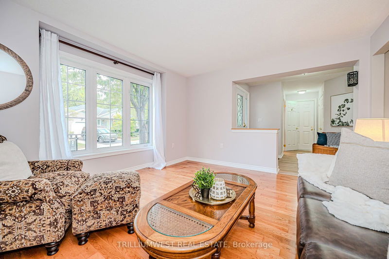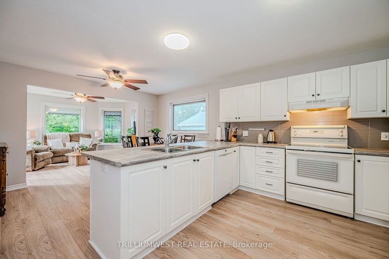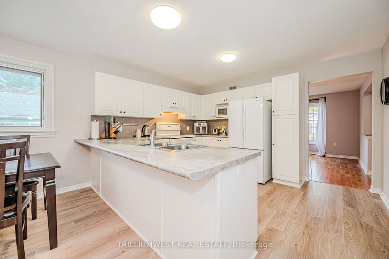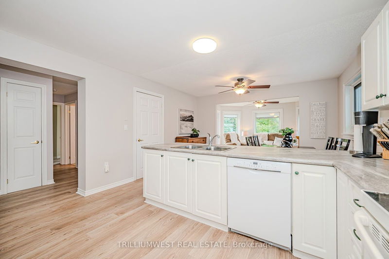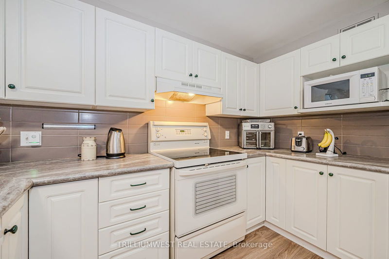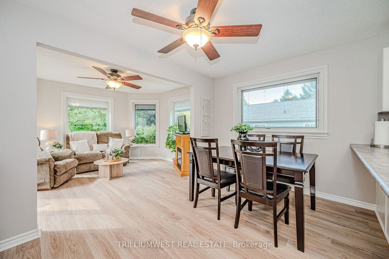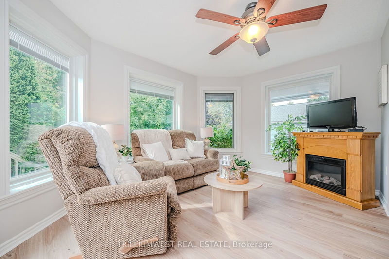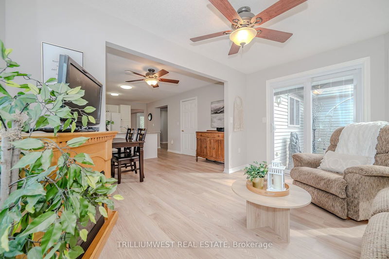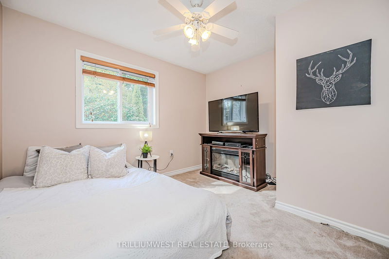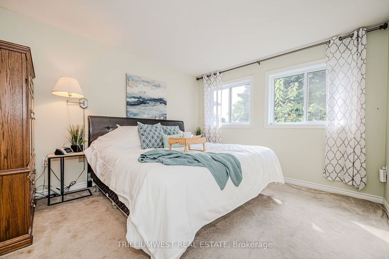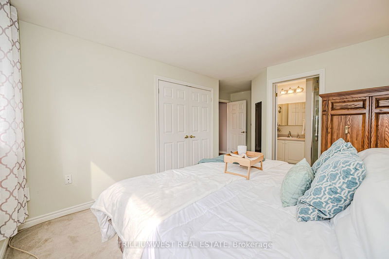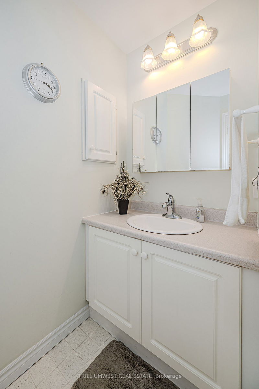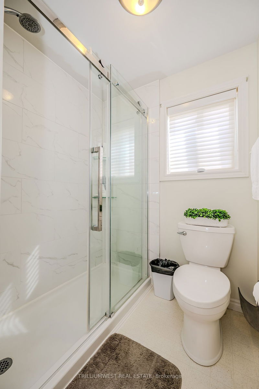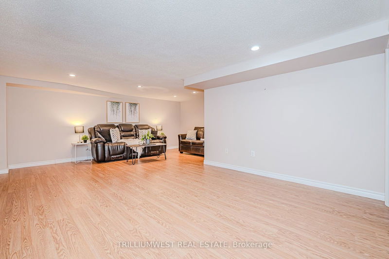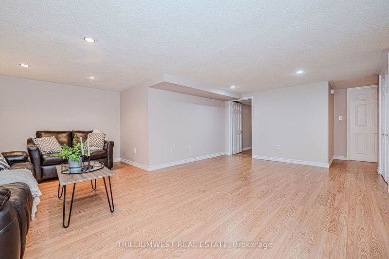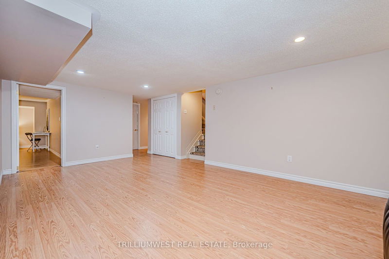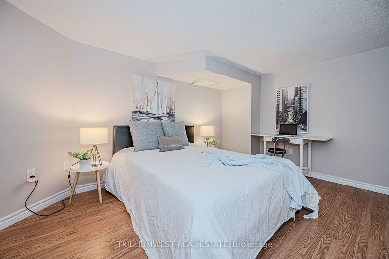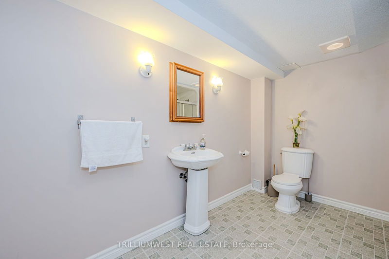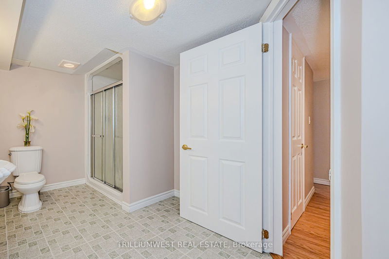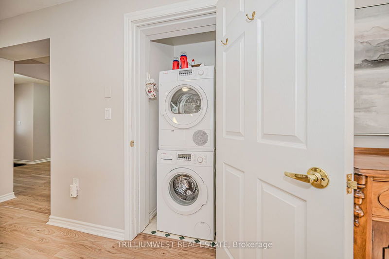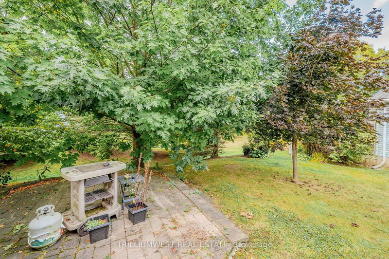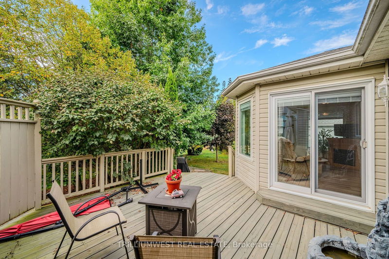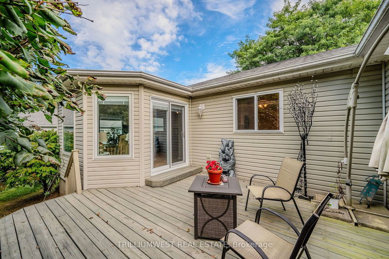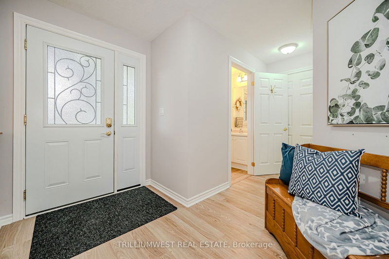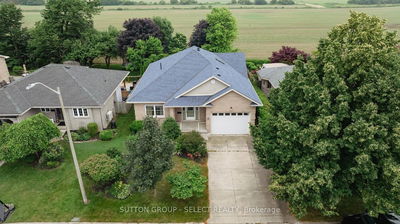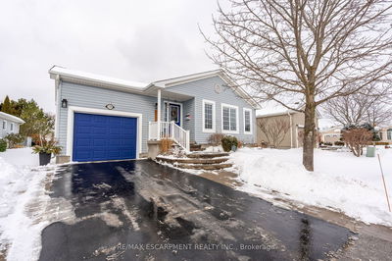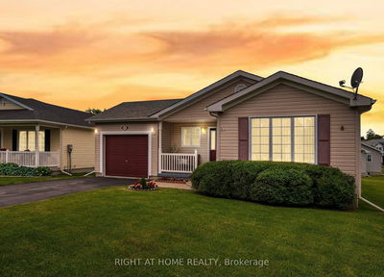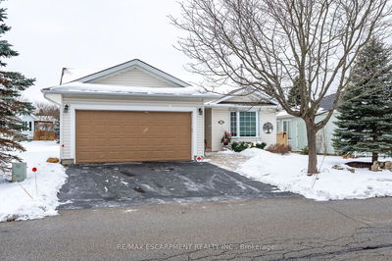Welcome to this beautifully maintained 2+1 bedroom, 2 full bath bungalow nestled in the desirable Antrium Glen Adult community. With over 2200sqft of living space, this home offers the perfect blend of comfort and convenience. It sits on a secluded lot, ideal for those seeking a serene, low-maintenance lifestyle. Step into the bright, open-concept floor plan with a Family Room that features panoramic views of the park and a tree-lined landscape, which flows seamlessly into the large eat-in kitchen with a U-shaped design. Enjoy morning coffee or summer barbecues with easy walkout access to a deck and a separate patio area designed for outdoor entertaining. A separate dining area or cozy living room space adds versatility to the layout and boasts its own fireplace. The spacious primary bedroom boasts a private 3-piece ensuite, while the additional bedroom offers flexibility as a guest room or home office. The finished basement includes a bonus bedroom for visitors, massive Rec Room area and ample storage space. Additional perks include inside entry to the garage, making day-to-day living a breeze and main level laundry. Antrim Glen is a Parkbridge Community, geared to adult living with amenities for an active lifestyle. Enjoy the inground saltwater pool, community centre with party and games room, full kitchen for events, library, billiards room, shuffleboard, sunroom, gym, hiking trails and more. Come and check it our yourself!
Property Features
- Date Listed: Saturday, September 21, 2024
- Virtual Tour: View Virtual Tour for 104 Glenariff Drive
- City: Hamilton
- Neighborhood: Rural Flamborough
- Major Intersection: 1264 8 CONC W - ANTRIM GLEN Land Lease
- Full Address: 104 Glenariff Drive, Hamilton, L8B 1A5, Ontario, Canada
- Kitchen: Main
- Living Room: Main
- Family Room: Main
- Listing Brokerage: Trilliumwest Real Estate - Disclaimer: The information contained in this listing has not been verified by Trilliumwest Real Estate and should be verified by the buyer.

