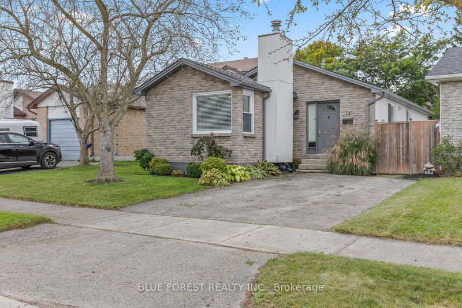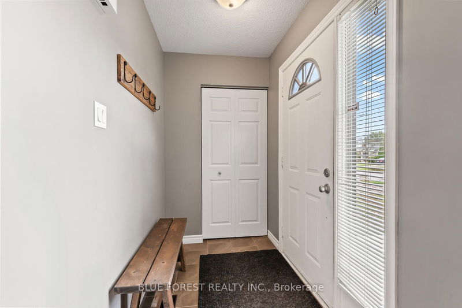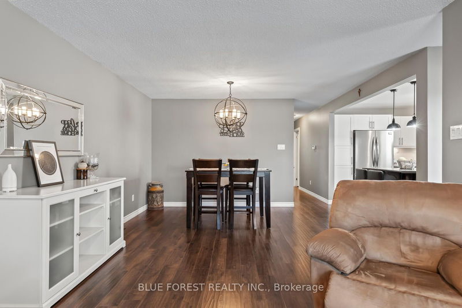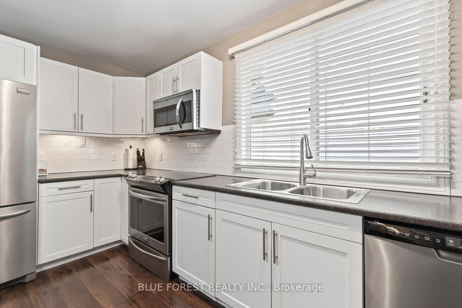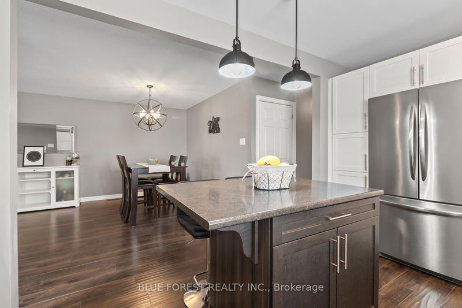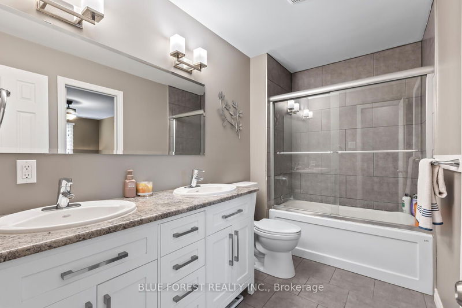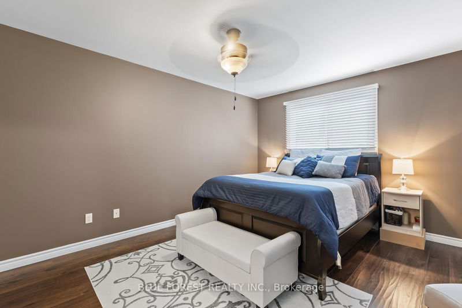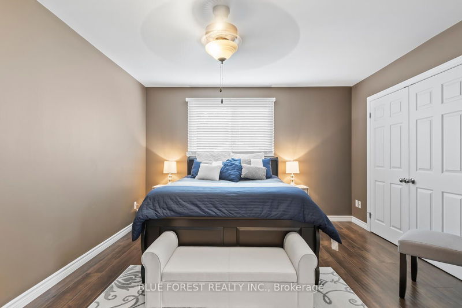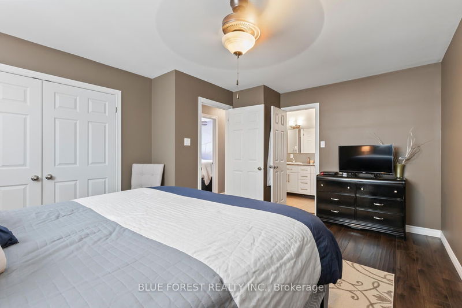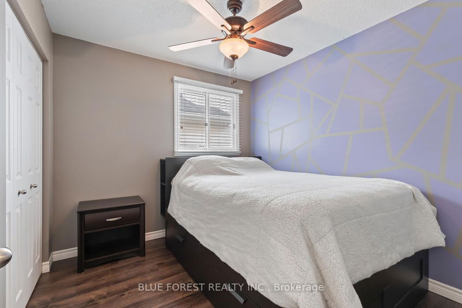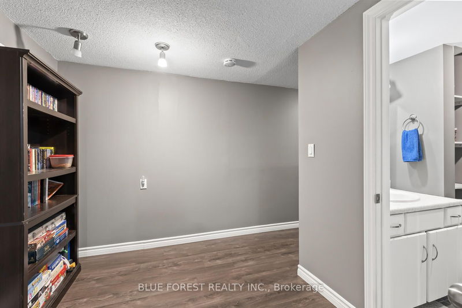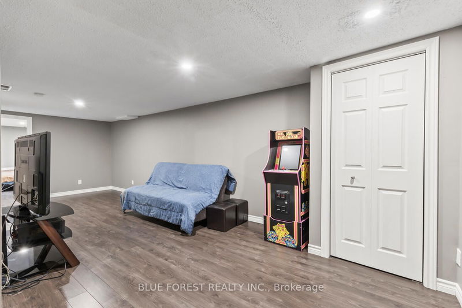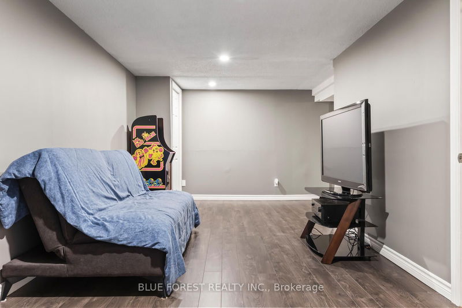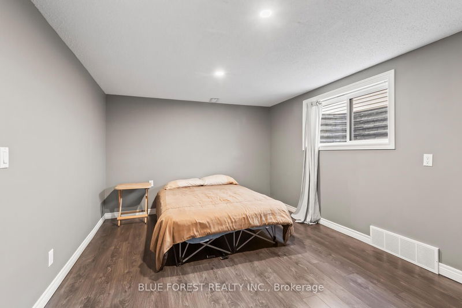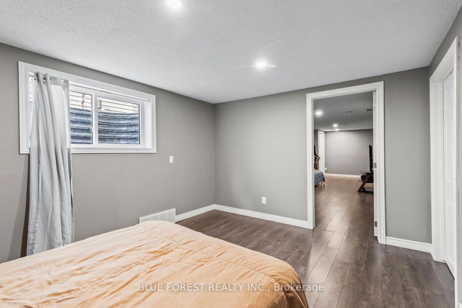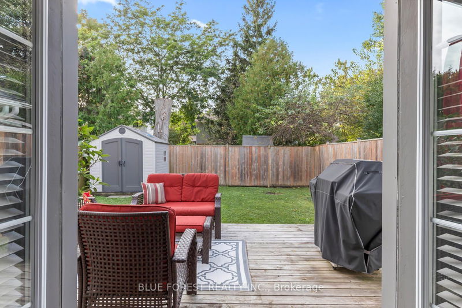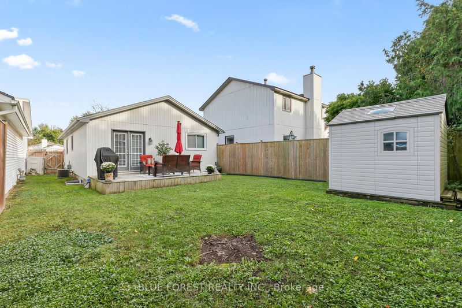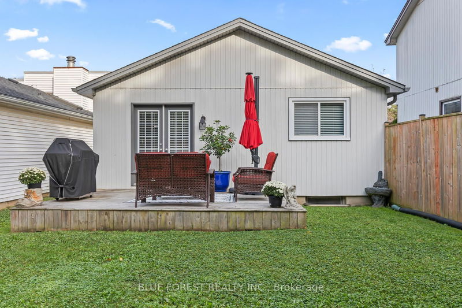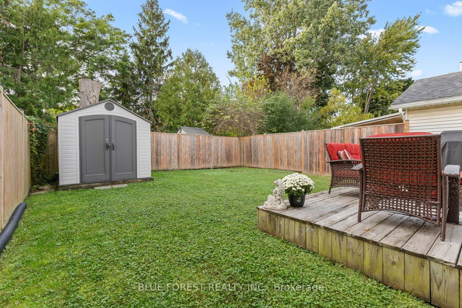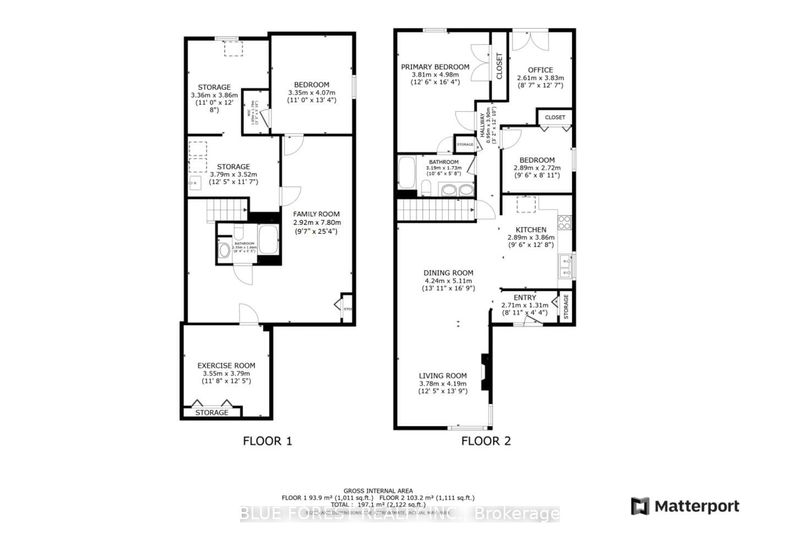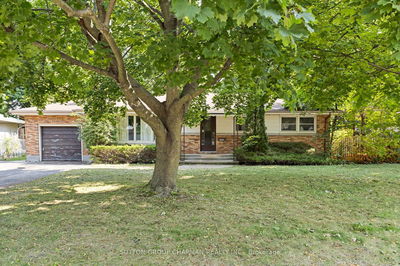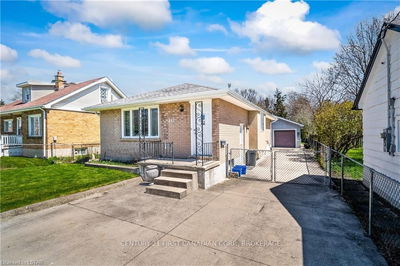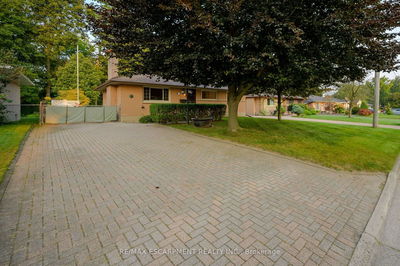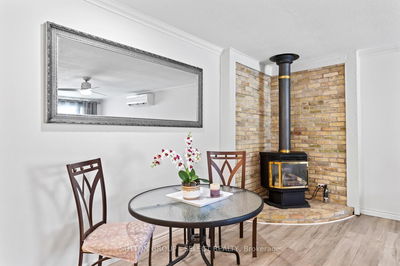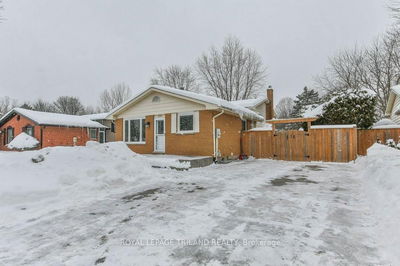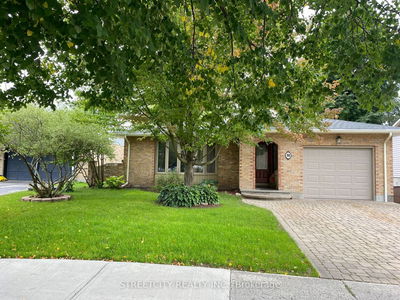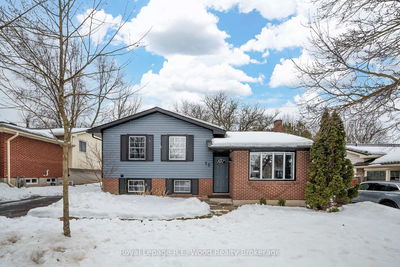Welcome to your new home! This beautifully updated bungalow features a bright and open kitchen complete with a breakfast island, perfect for morning gatherings. The large primary bedroom offers plenty of space for relaxation, and access to the updated cheater ensuite. Additional bedroom and office also on the main floor. The finished basement adds extra living space, including a family room, three piece bath and two additional rooms for a gym or guest room. Step outside to enjoy your fenced yard with a sundeck, perfect for outdoor entertaining. Located on a quiet crescent in the desirable Whitehills neighborhood, this home is a must-see. Don't miss out on the opportunity to make it yours!
Property Features
- Date Listed: Thursday, September 26, 2024
- Virtual Tour: View Virtual Tour for 14 Aldersbrook Crescent
- City: London
- Neighborhood: North F
- Major Intersection: Right on Aldersbrook GT, off Fanshawe Pk Rd w, right on Aldersbrook Rd, left on Aldersbrook cres house on left
- Full Address: 14 Aldersbrook Crescent, London, N6G 3R3, Ontario, Canada
- Living Room: Main
- Kitchen: Main
- Family Room: Lower
- Listing Brokerage: Blue Forest Realty Inc. - Disclaimer: The information contained in this listing has not been verified by Blue Forest Realty Inc. and should be verified by the buyer.

