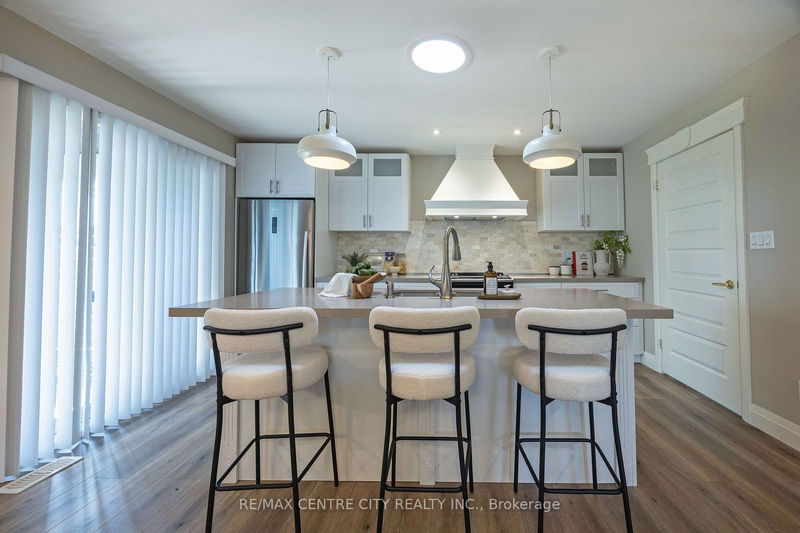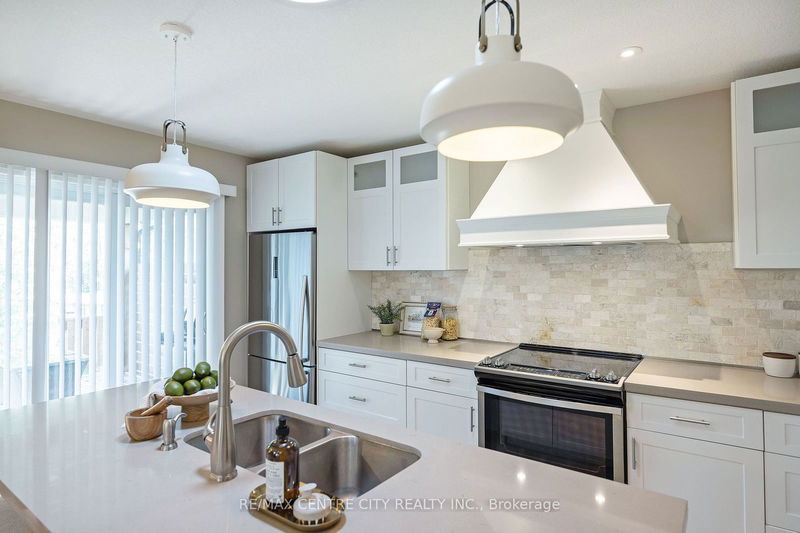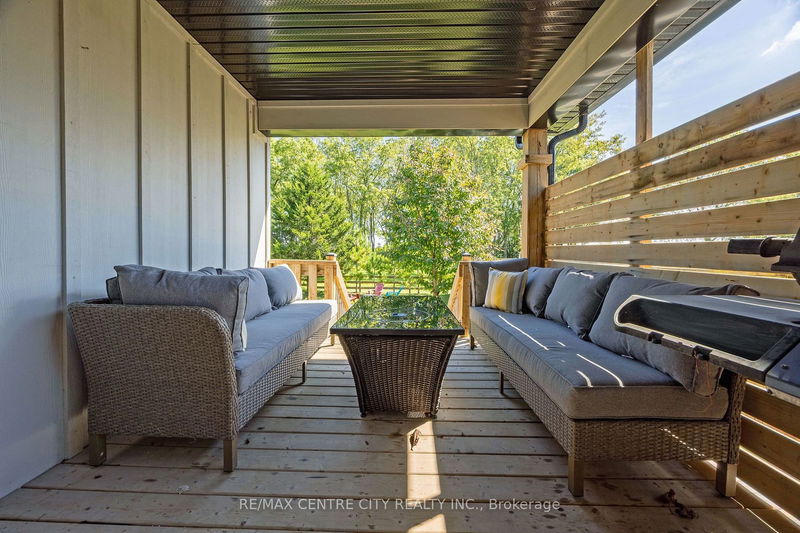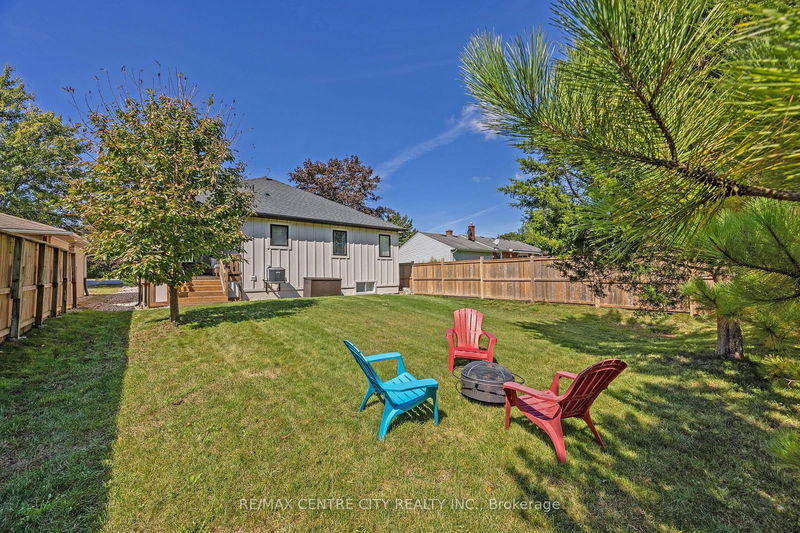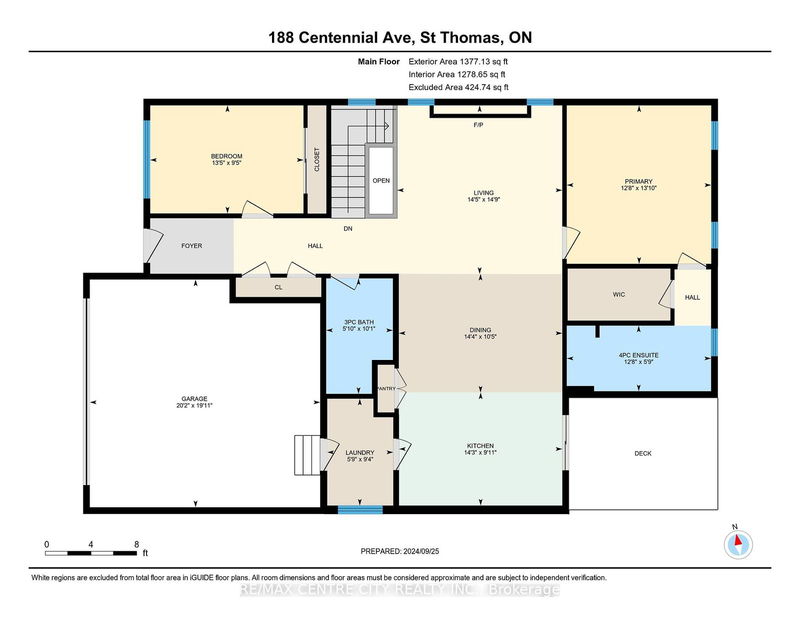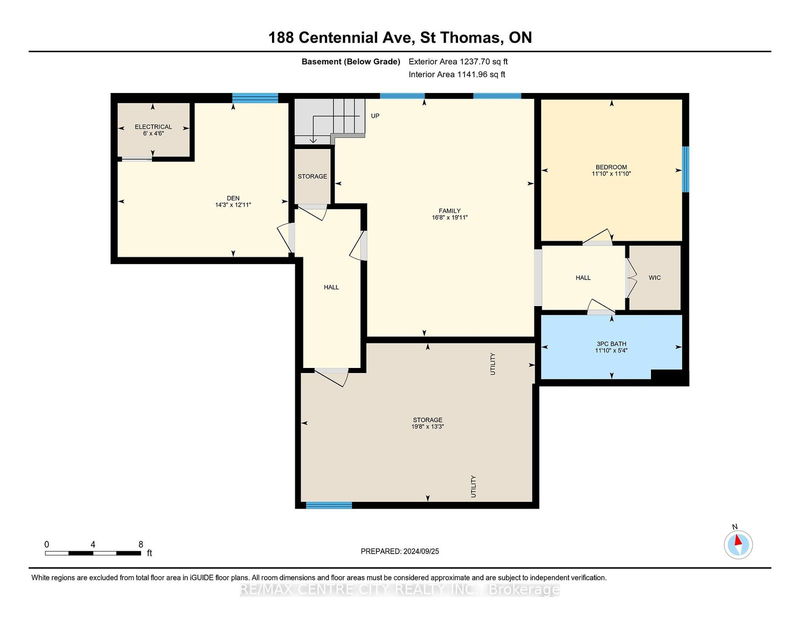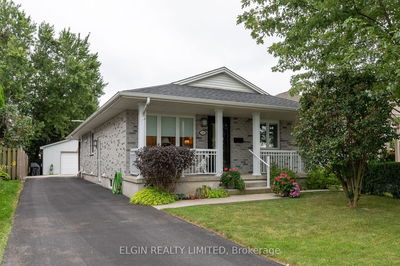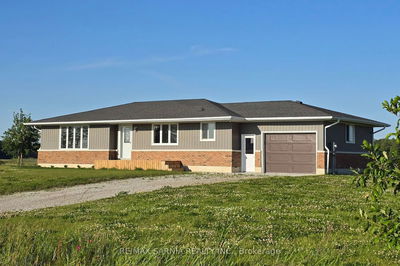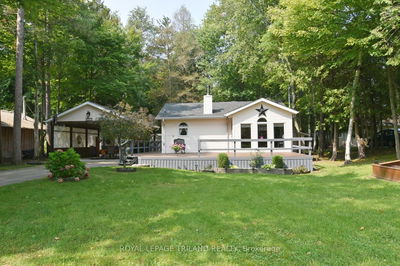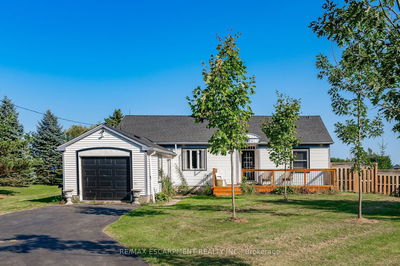Welcome to 188 Centennial Ave, a perfect blend of modern comfort and serene living. Built in 2018, this charming bungalow features a welcoming covered front porch, an attached double-car garage, and a concrete driveway with parking for up to four vehicles. Inside, the thoughtfully designed main level includes a spacious primary suite with a walk-in closet and a luxurious four-piece ensuite, offering the ultimate retreat. A second bedroom, currently used as a home office, and a three-piece bathroom add to the main floors convenience. The open-concept living area encompasses a relaxing living room, a dining space, and a stylish kitchen complete with an island, large pantry, and sliding patio doors that open to a covered deck perfect for enjoying your morning coffee or evening gatherings. A well-positioned laundry/mudroom with garage access adds practicality to this level. The fully finished lower level is equally impressive, featuring high ceilings and bright windows that fill the space with natural light. A large family room with an electric fireplace creates a warm, inviting atmosphere, while two additional spacious bedrooms offer additional sleeping quarters. A spacious three-piece bathroom, walk-in closet, and ample storage complete this level. Outside, the generous backyard provides a tranquil escape, backing onto picturesque property creating a wonderful place for children, pets, or gardening enthusiasts. With its modern features and peaceful surroundings, this home is ideal for families or anyone seeking a quiet retreat just beyond the bustle of St. Thomas. Don't miss out on this beautifully maintained bungalow in a great location!
Property Features
- Date Listed: Friday, September 27, 2024
- Virtual Tour: View Virtual Tour for 188 Centennial Avenue
- City: St. Thomas
- Neighborhood: SE
- Major Intersection: Lawton St
- Full Address: 188 Centennial Avenue, St. Thomas, N5R 5B2, Ontario, Canada
- Living Room: Open Concept
- Kitchen: Open Concept, Centre Island, W/O To Deck
- Family Room: Electric Fireplace
- Listing Brokerage: Re/Max Centre City Realty Inc. - Disclaimer: The information contained in this listing has not been verified by Re/Max Centre City Realty Inc. and should be verified by the buyer.








