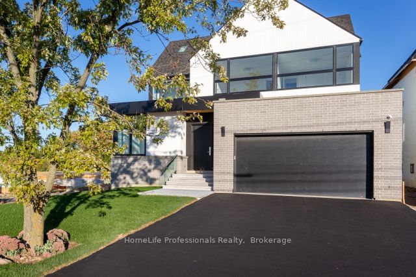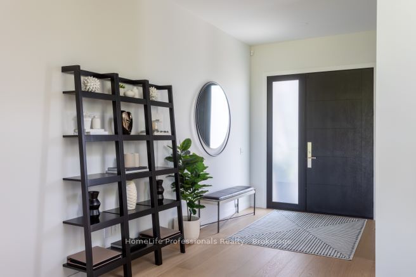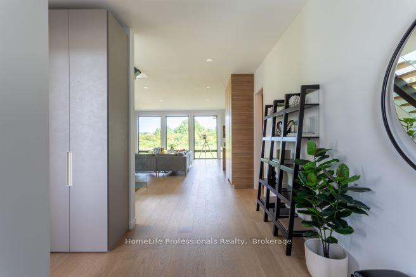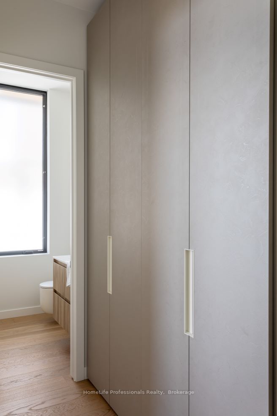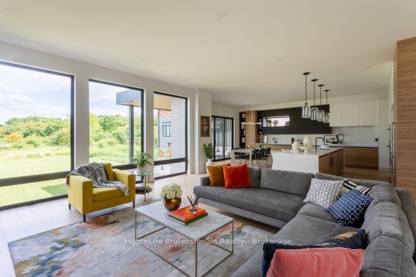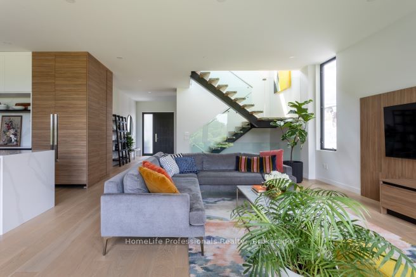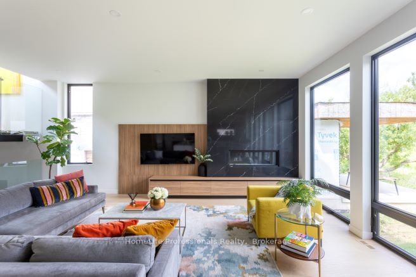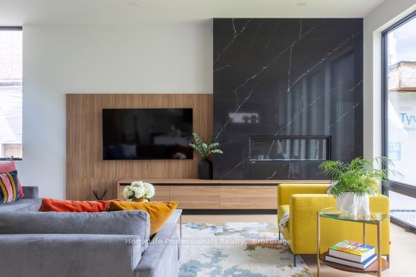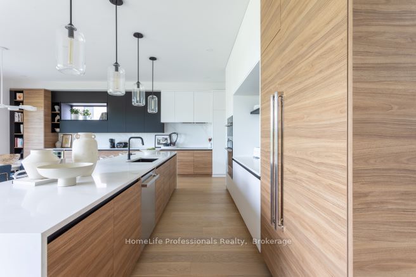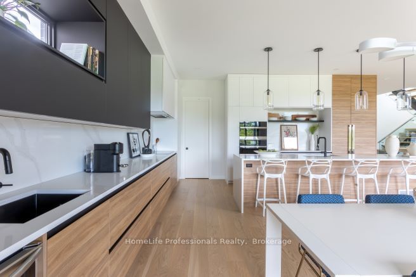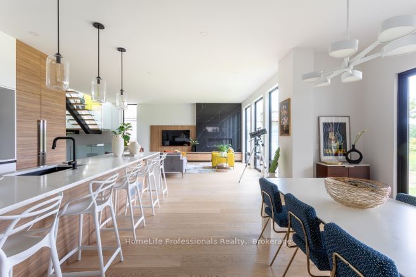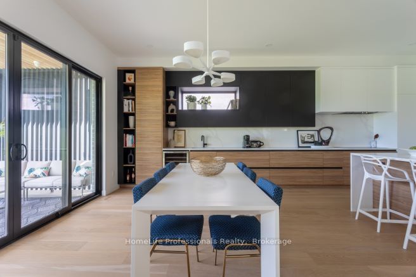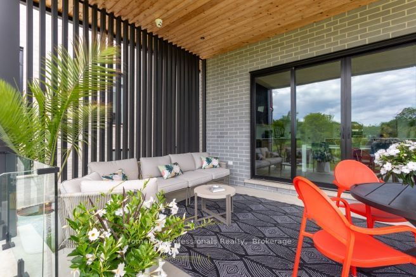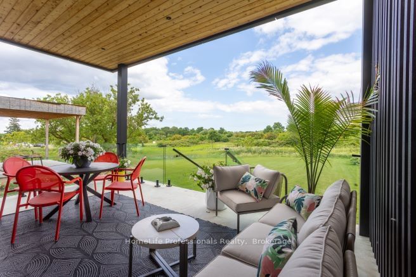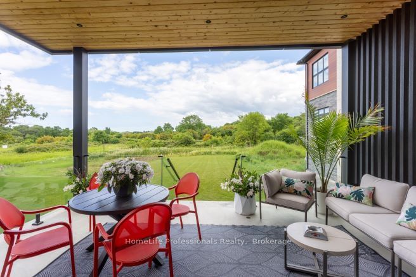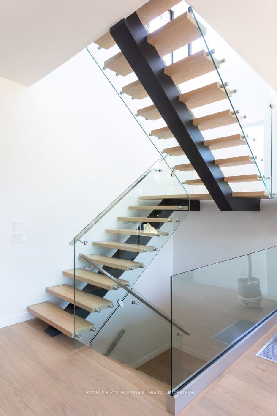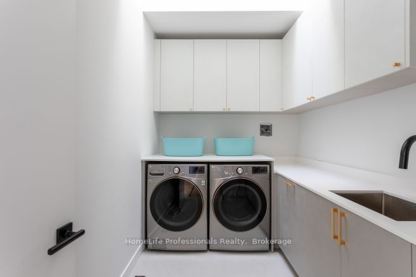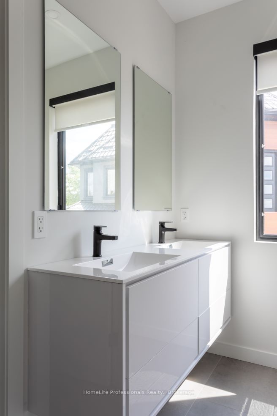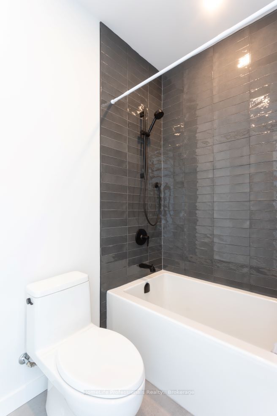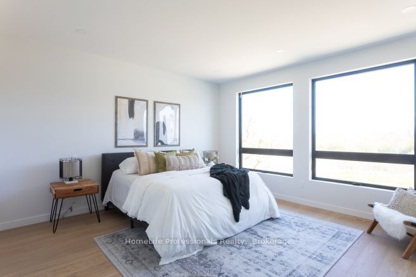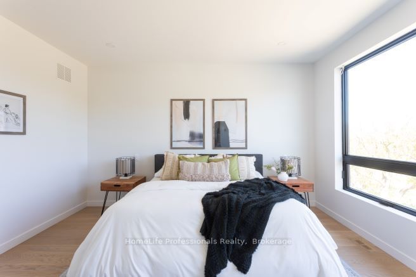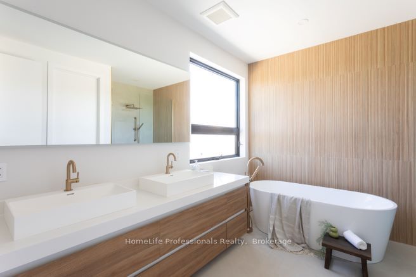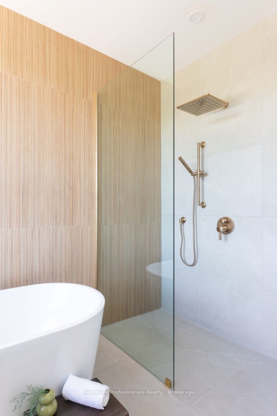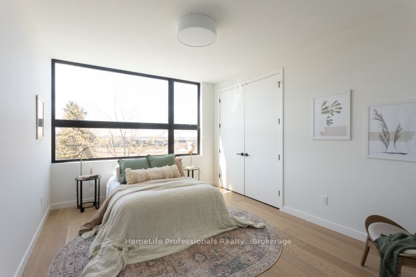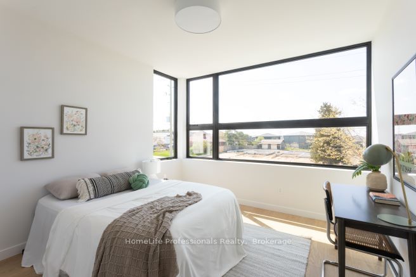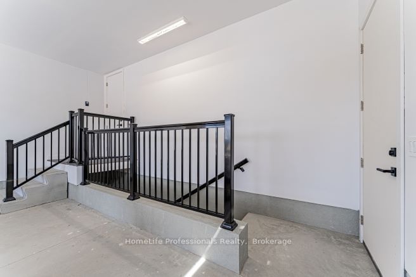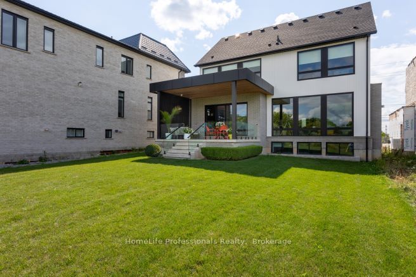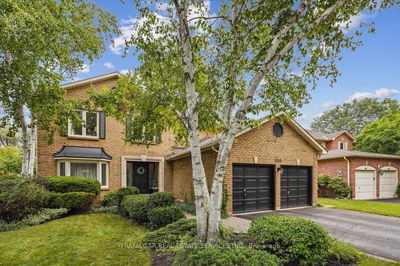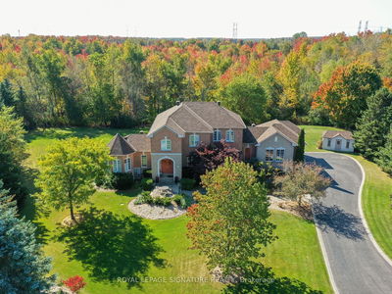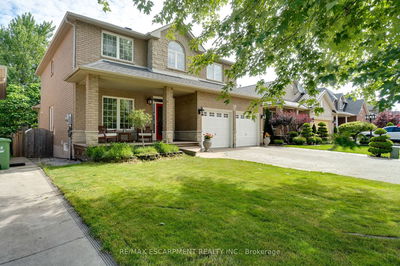Stunning modern open concept design featuring 6 bedrooms, 3.5 bathrooms with main floor office. 7"engineered hardwood throughout, imported custom Italian millwork with Jenn-Air kitchen appliances, quartz counters, 8' solid doors, oversized fiberglass windows with drywalled returns, mono beam steel staircase with oak treads & landing, glass railings & stainless steel handrail. Gas fireplace with custom quartz oversized accent wall, large covered rear porch with privacy slat wall. 4 security cameras with remote viewing, Qolsyssecurity panel.10' main floor ceilings with 9'on upper level & basement. Smooth ceilings throughout, fully insulated garage with separate entrance into basement. Poured concrete exterior stairs with custom glassr ail. Underground irrigation system. Razo 50x250 lot backing onto conservation and across from park. Basement nearing full completion. Minutes from endless amenities and convenient access to the Redhill expressway & QEW.
Property Features
- Date Listed: Wednesday, July 31, 2024
- City: Hamilton
- Neighborhood: Stoney Creek Mountain
- Major Intersection: Highland Rd - W- Upper Mnt Albion
- Full Address: 70 UPPER MOUNT ALBION Road, Hamilton, L8J 2S1, Ontario, Canada
- Living Room: Floor/Ceil Fireplace, Overlook Greenbelt
- Kitchen: B/I Appliances, Pantry, W/O To Patio
- Listing Brokerage: Homelife Professionals Realty, Brokerage - Disclaimer: The information contained in this listing has not been verified by Homelife Professionals Realty, Brokerage and should be verified by the buyer.

