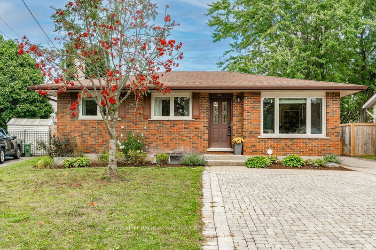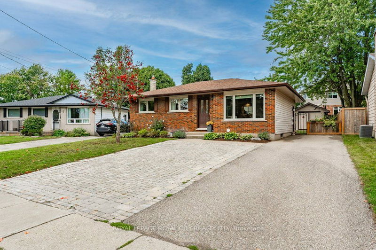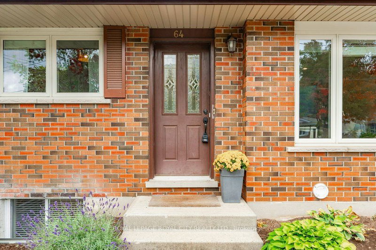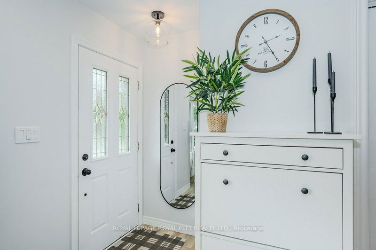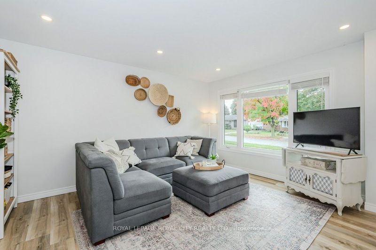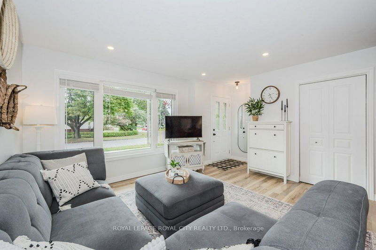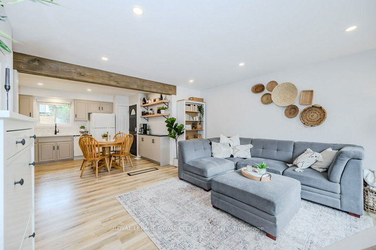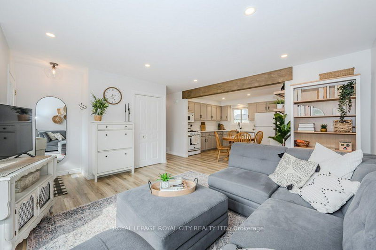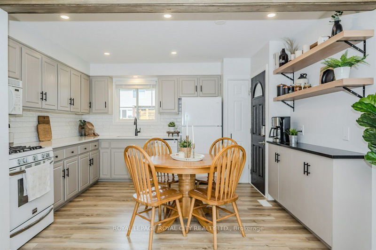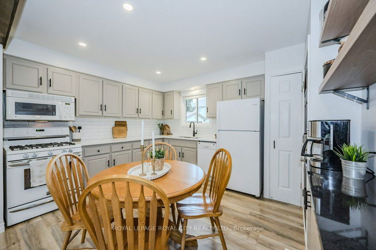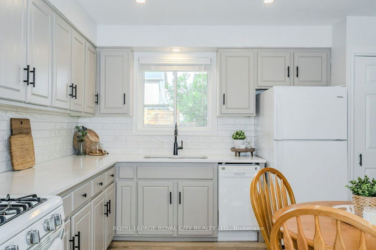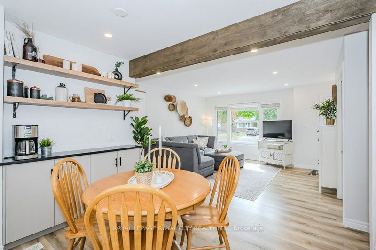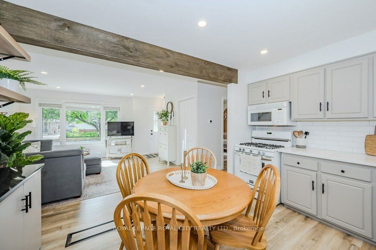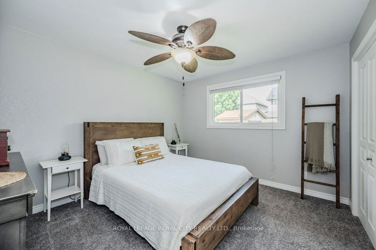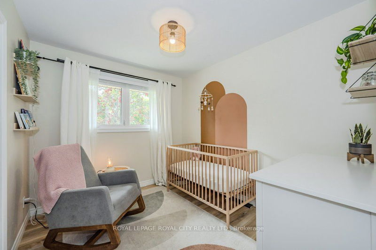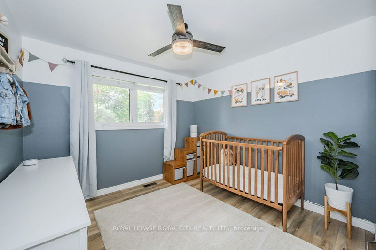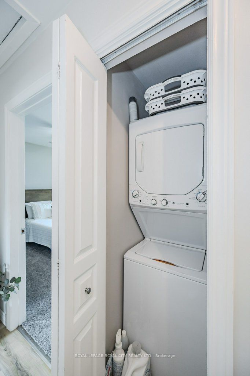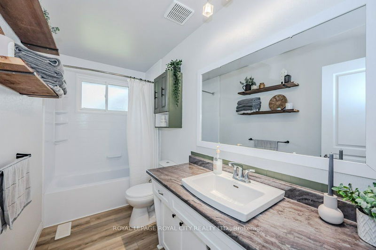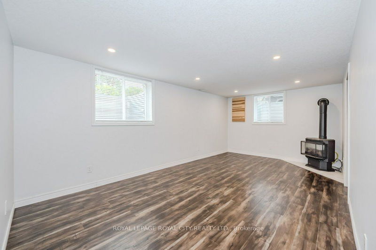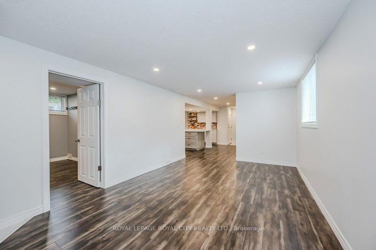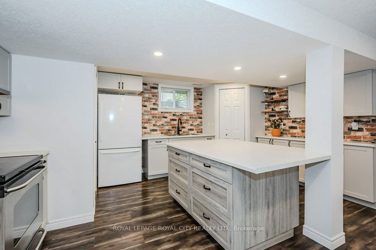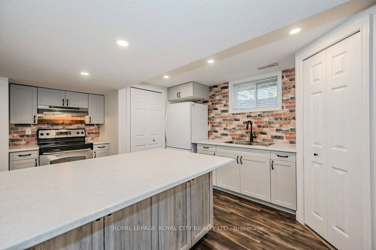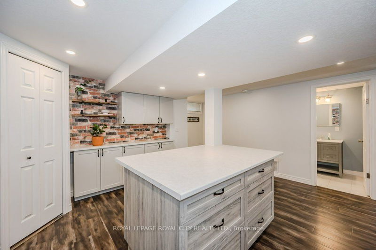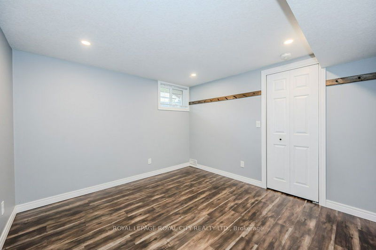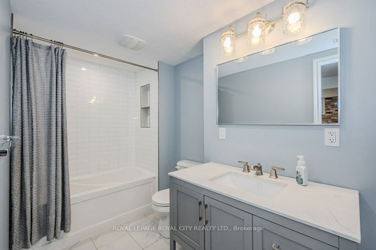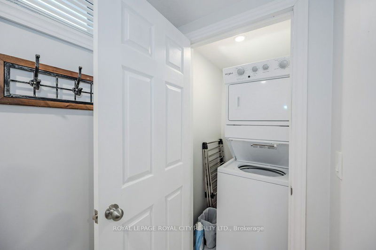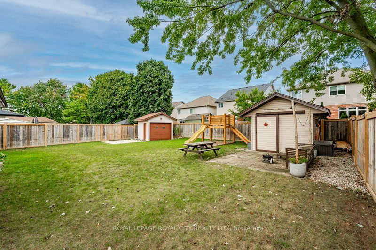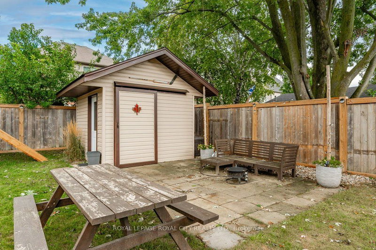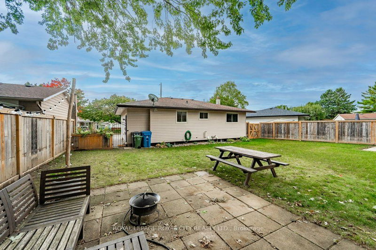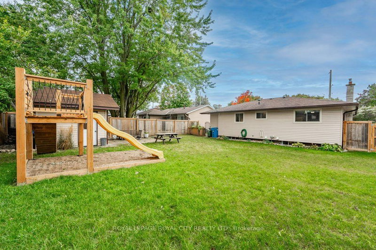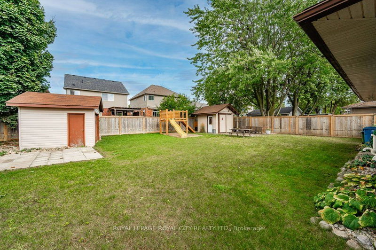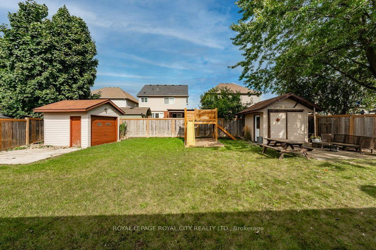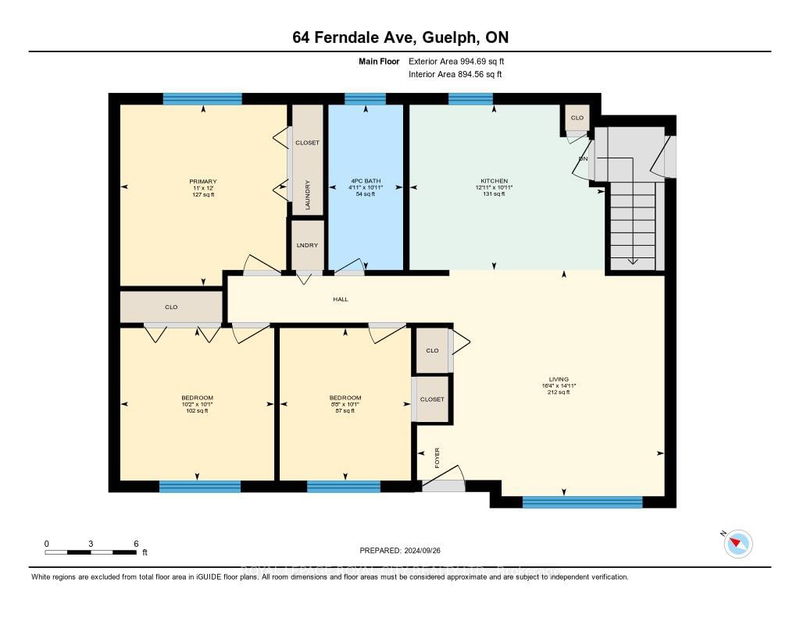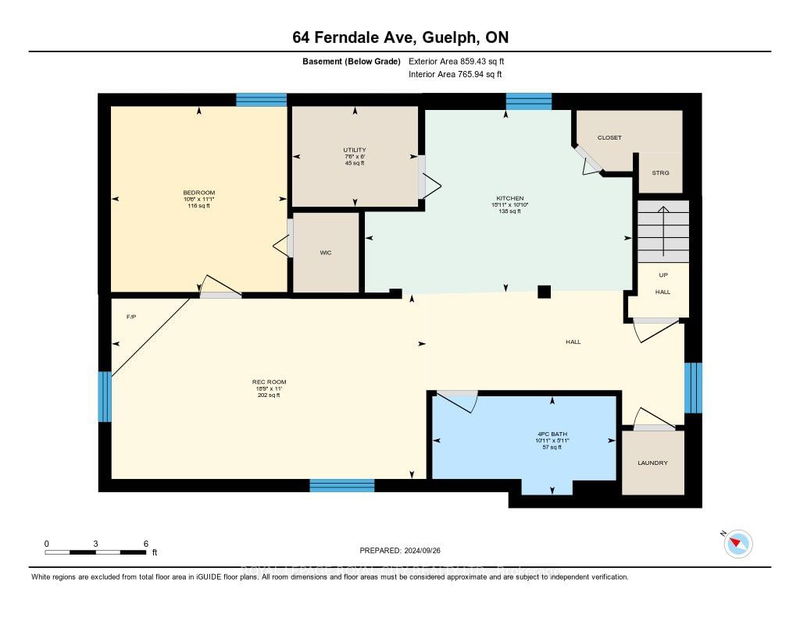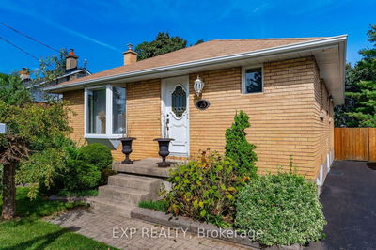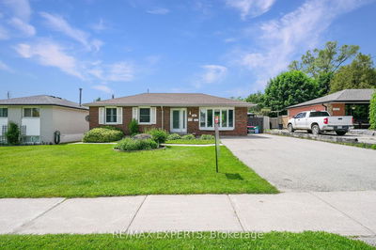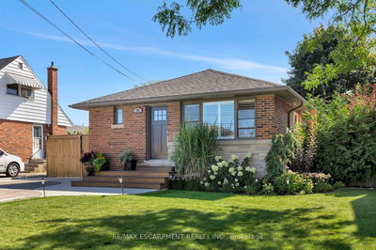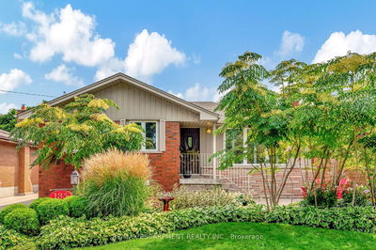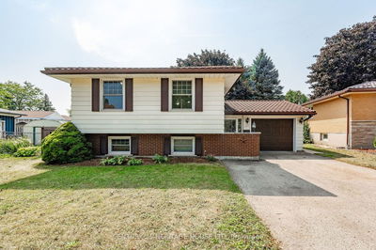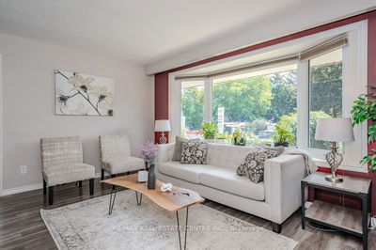With a legal, 1 BEDROOM BASEMENT APARTMENT, this charming and well-maintained bungalow is ideal for first time home buyers and multi-generational living! Nestled in a peaceful, family-friendly neighbourhood, this fantastic opportunity is within walking distance to great schools and parks, and a short drive to the Guelph Lake Conservation Area, scenic trails, the Victoria Road Recreation Centre, and several essential amenities. The main level of the home features an open concept eat-in kitchen and living room area with newer flooring and pot lights (2022), creating a perfect space for hosting guests and family gatherings. Three spacious, main floor bedrooms with adequate closet space and an updated 4 piece bathroom offer functionality and versatility. A standout feature of this property is the legal, 1 bedroom basement apartment with a separate entrance, providing an excellent opportunity for rental income, in-law suite, or multi-generational living. The basement unit includes a spacious bedroom, a full kitchen and living room area, in-suite laundry and modern 4 piece bathroom, making it a self-sufficient and comfortable space. The large, fully fenced backyard provides privacy and plenty of outdoor space for entertaining, gardening, or relaxing, while the double wide driveway offers ample parking for 5 vehicles. Whether you're looking for a family home with income potential or a solid investment property, this fantastic home has it all!
Property Features
- Date Listed: Monday, September 30, 2024
- City: Guelph
- Neighborhood: Brant
- Major Intersection: Off Woodlawn Rd. E.
- Full Address: 64 Ferndale Avenue, Guelph, N1E 1B5, Ontario, Canada
- Kitchen: Main
- Living Room: Main
- Kitchen: Bsmt
- Living Room: Bsmt
- Listing Brokerage: Royal Lepage Royal City Realty Ltd. - Disclaimer: The information contained in this listing has not been verified by Royal Lepage Royal City Realty Ltd. and should be verified by the buyer.

