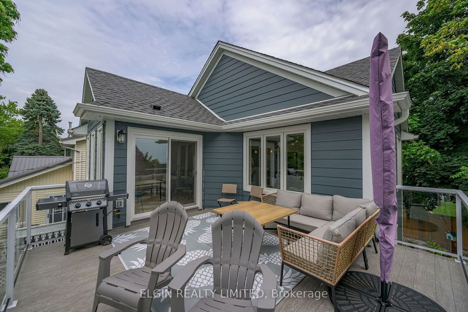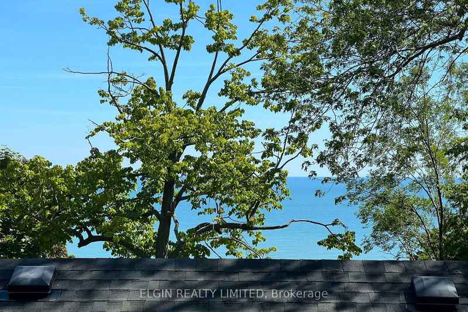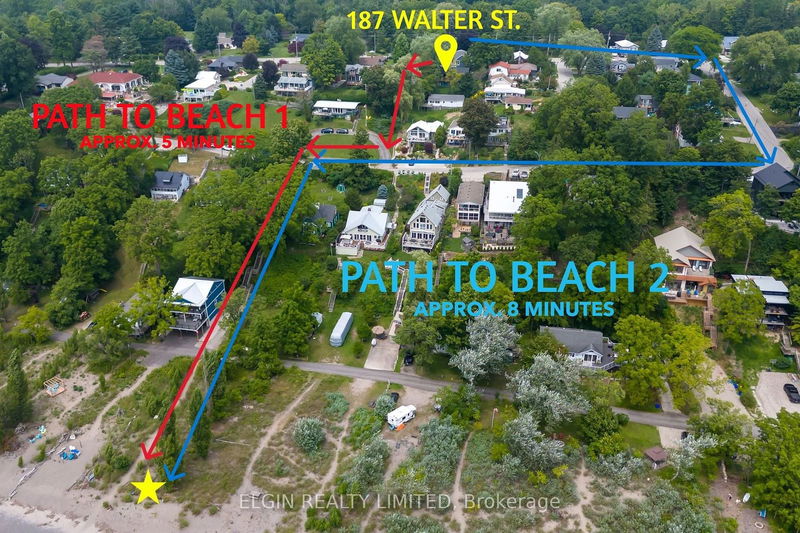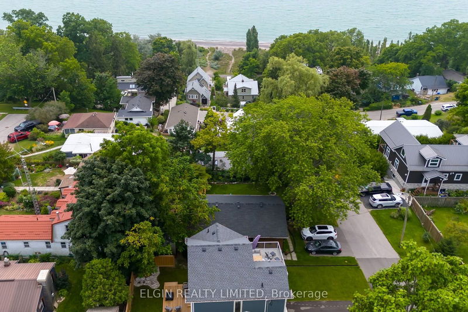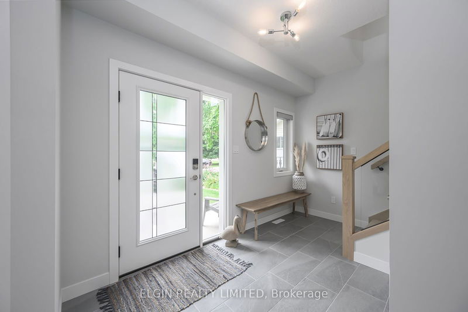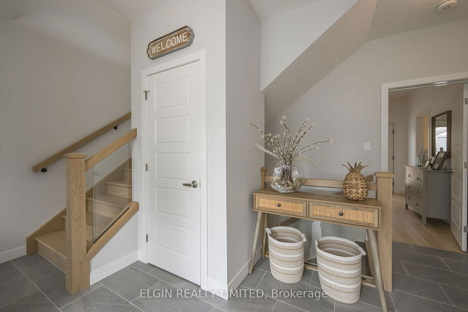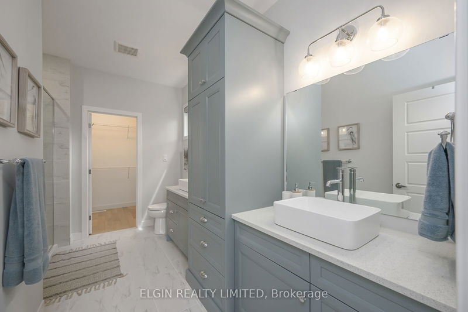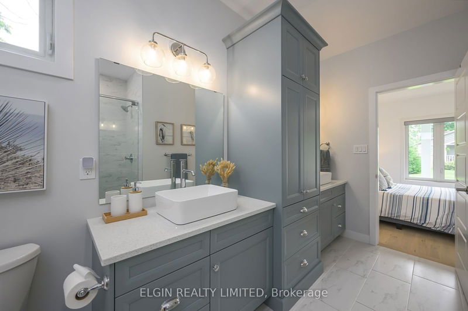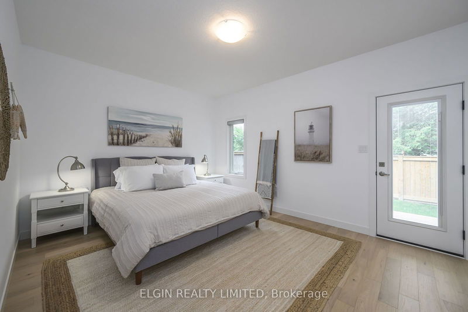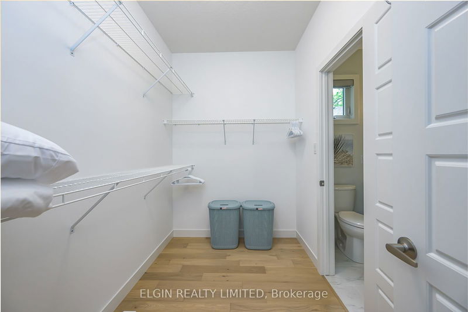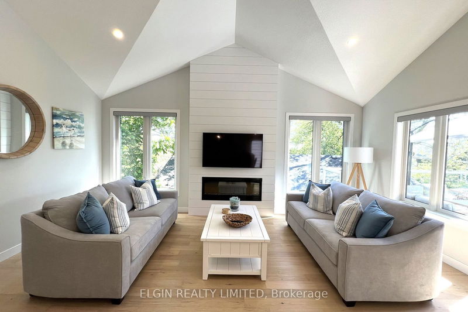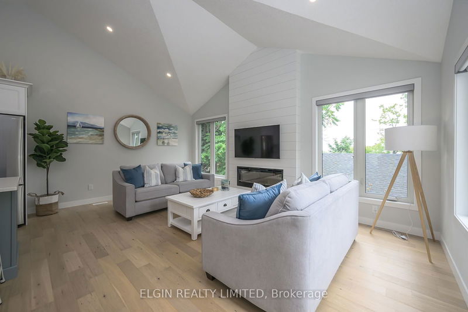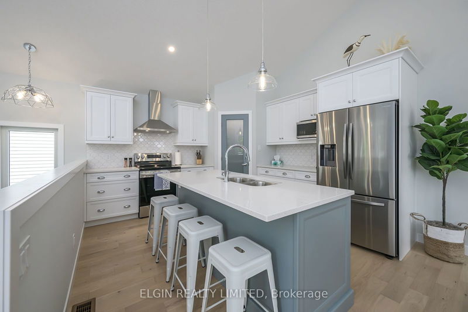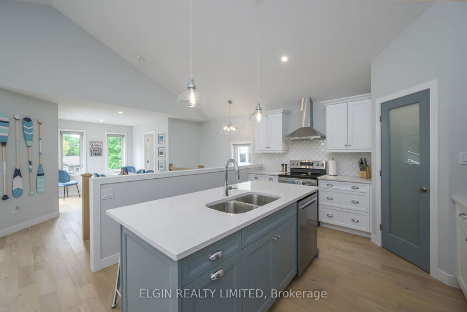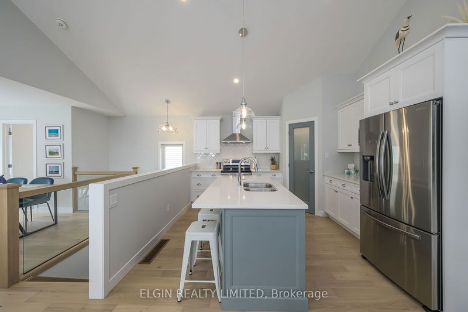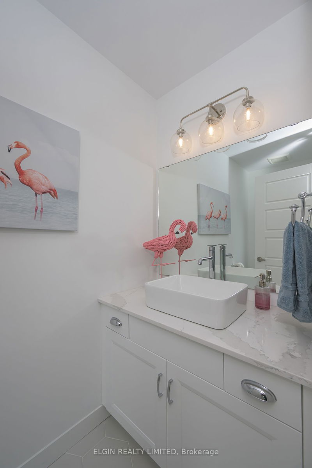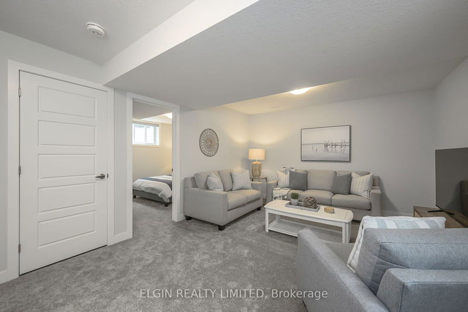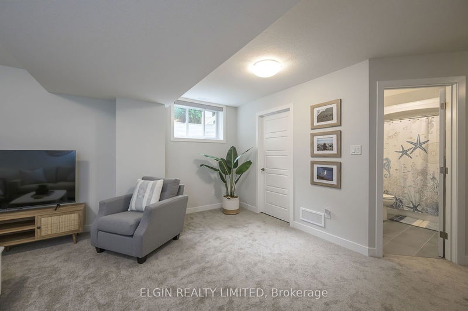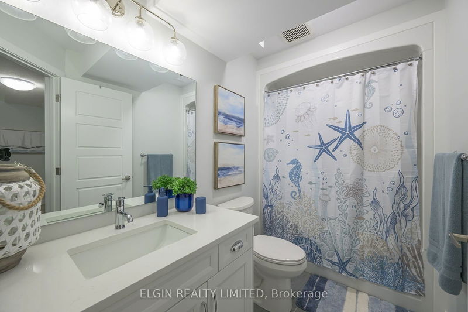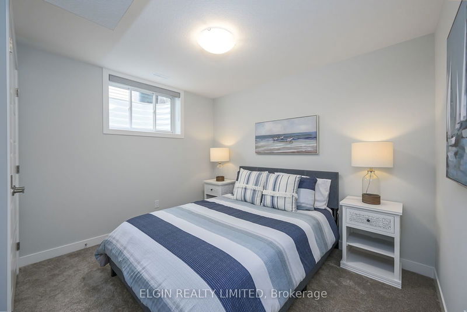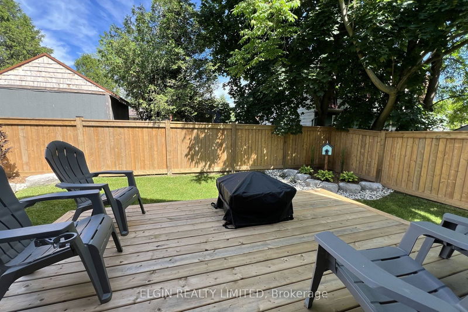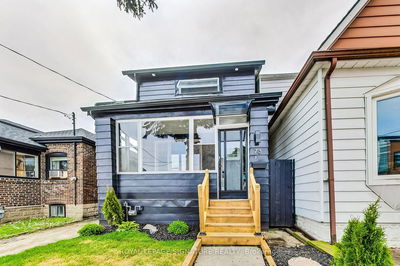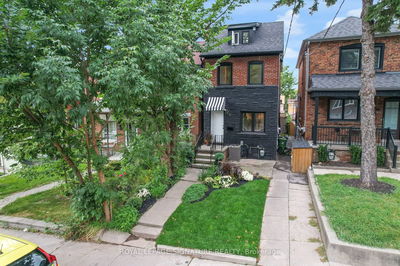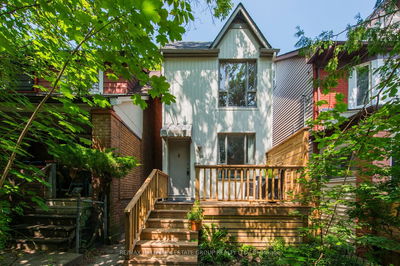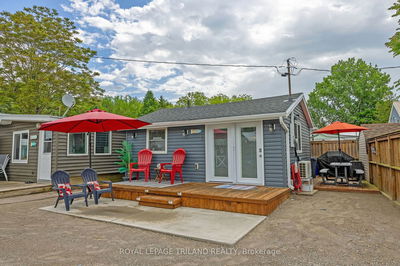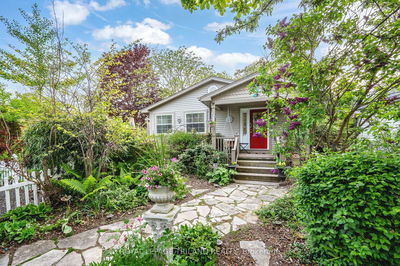Welcome to your dream home in Port Stanley just a short walk to the beach! This Custom Built (2023) year-round house with modern coastal design offers 2,005 square feet of finished living space with 3 bedrooms, 2.5 bathrooms, nestled on a private street with partial lake views. Enjoy a bright, open-concept living area with soaring ceilings and fireplace, a designer kitchen with island and pantry, and large windows that fill the space with natural light. The main floor primary suite includes a large walk-in closet and shared spa-like 4-piece en-suite bathroom with double sinks and walk-in tile shower. The lower level is fully finished and offers a 3rd bedroom, bathroom, family room and cold room. Step outside and relax on the rear deck or upper terrace with partial lake views, where you can soak in the sun and enjoy the lake breeze. The prime location offers easy access to sandy shores where you can enjoy leisurely days by the lake, shop in the village or dine at one of many restaurants. Fully furnished with appliances, TVs, gas BBQ, outdoor furniture and much more, this home is perfect for year-round living or your very own serene getaway.
Property Features
- Date Listed: Tuesday, October 01, 2024
- Virtual Tour: View Virtual Tour for 187 Walter Street
- City: Central Elgin
- Neighborhood: Port Stanley
- Full Address: 187 Walter Street, Central Elgin, N5L 1H3, Ontario, Canada
- Family Room: Bsmt
- Kitchen: 2nd
- Listing Brokerage: Elgin Realty Limited - Disclaimer: The information contained in this listing has not been verified by Elgin Realty Limited and should be verified by the buyer.




