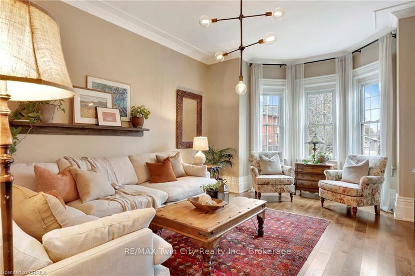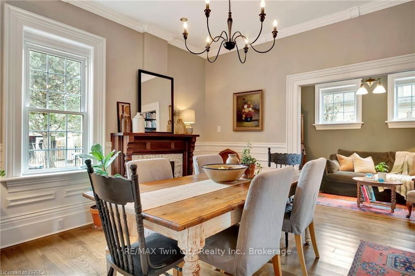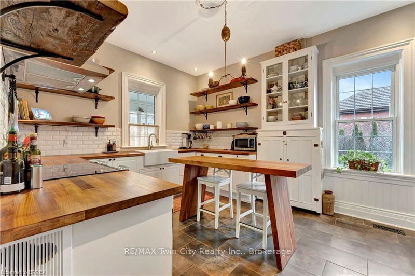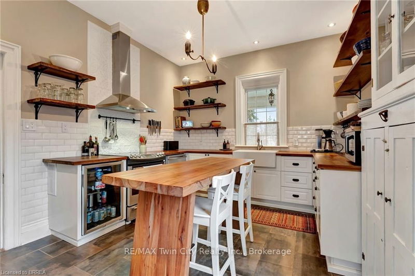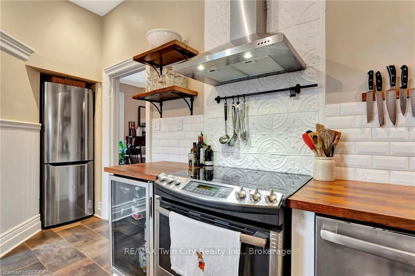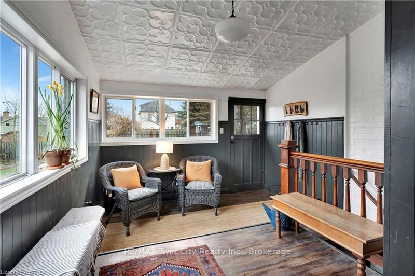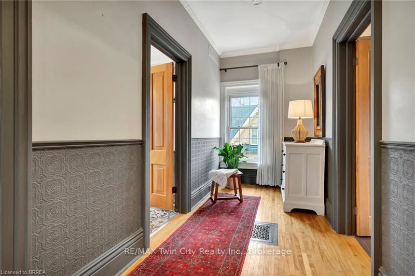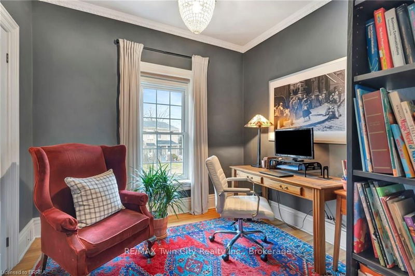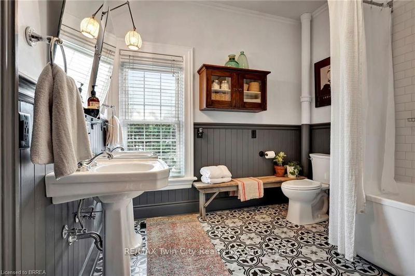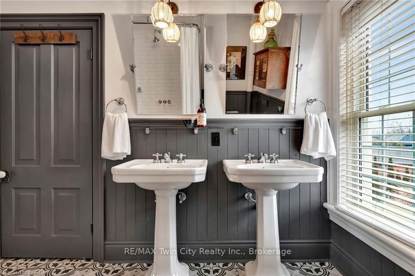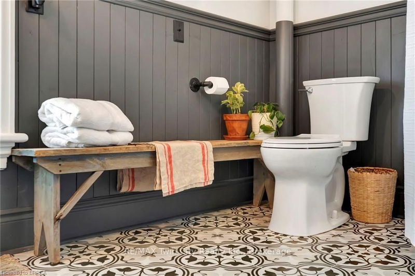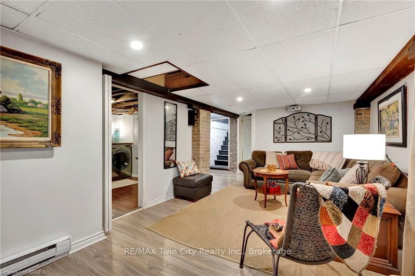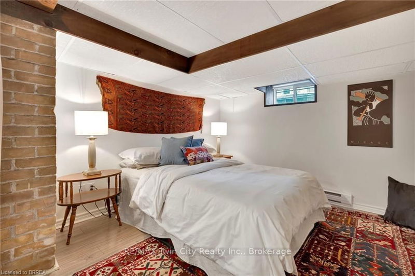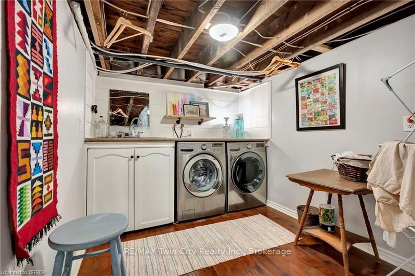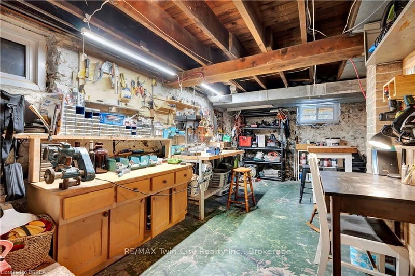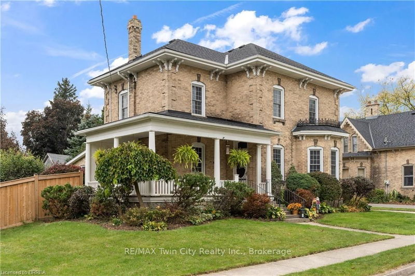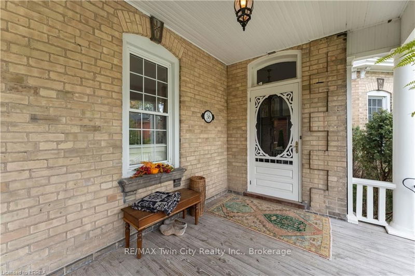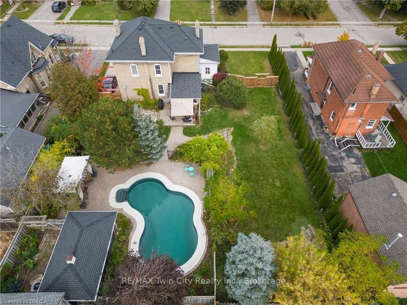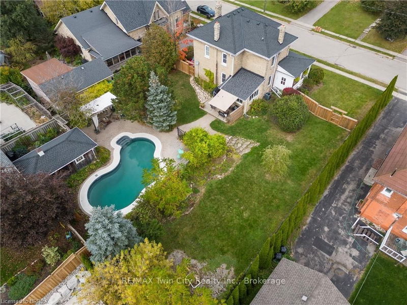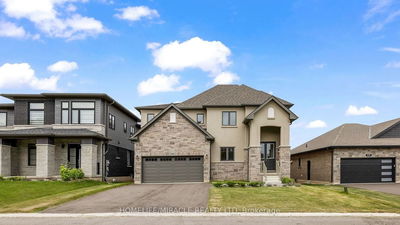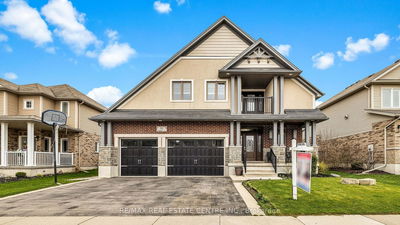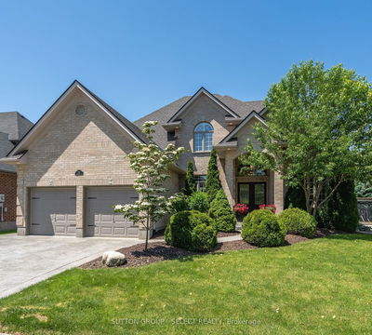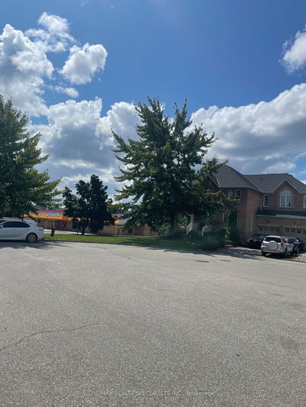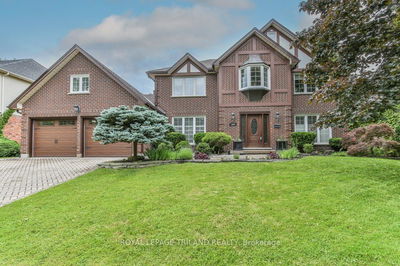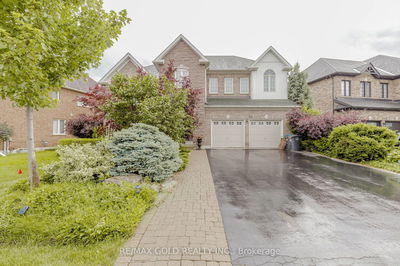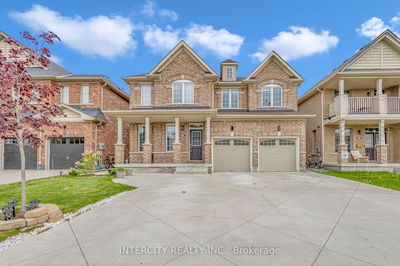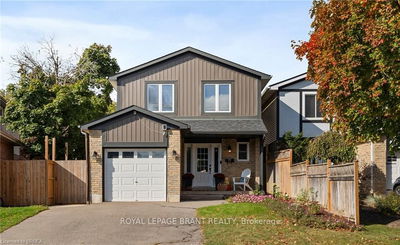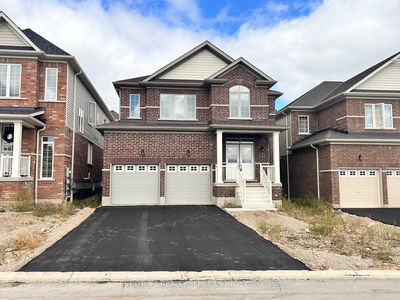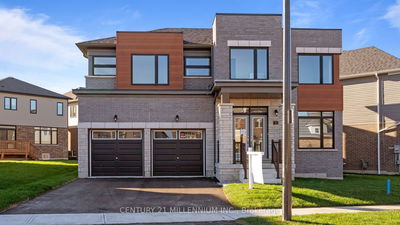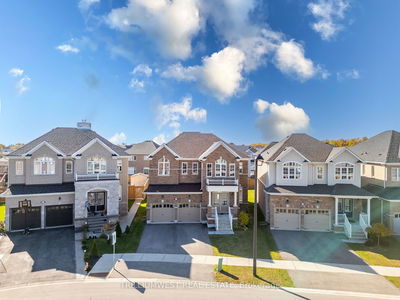Large principal rooms with soaring ceilings, 4+1 bedrooms, 2 bathrooms, updated furnace & A/C, kitchen, bathrooms, plumbing, electrical, roof shingles, insulation, windows and new hardwood flooring throughout main level. Large mud room has separate entrance to the fully finished basement, recreation room with bedroom area, laundry room, cold cellar and workshop with ample storage. The main level hosts a large foyer, bright living room leads to a formal dining room and through pocket doors you'll find a cozy den. Newly updated kitchen with modern finishes, built in wine fridge & farm house sink. Up the beautiful wood staircase you'll find a wide hallway leading to 4 nice size bedrooms with ample closet space, an oversized, newly renovated bathroom (2022) with double sinks and free standing tub. Surrounded by century homes in Paris's sought after area, close to schools, trails, shopping and the Grand River. A delightful marriage of old charm & modern day life!
Property Features
- Date Listed: Wednesday, September 25, 2024
- City: Brant
- Neighborhood: Paris
- Major Intersection: Right on Baird, left on to Jane
- Full Address: 36 Jane Street, Brant, N3L 2X7, Ontario, Canada
- Living Room: Main
- Kitchen: Main
- Listing Brokerage: Re/Max Twin City Realty Inc. - Disclaimer: The information contained in this listing has not been verified by Re/Max Twin City Realty Inc. and should be verified by the buyer.






