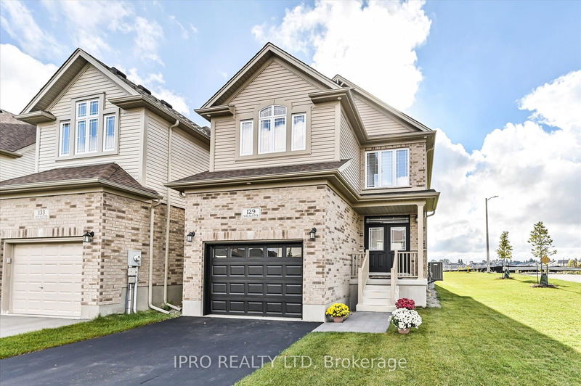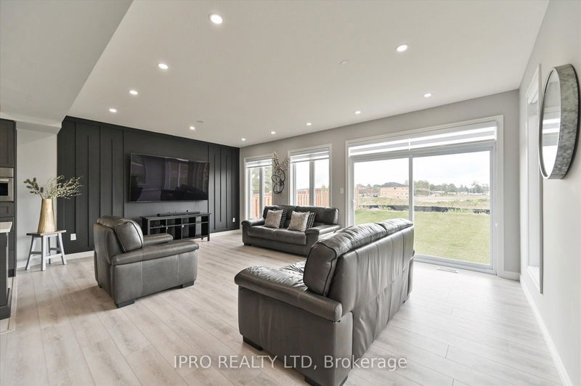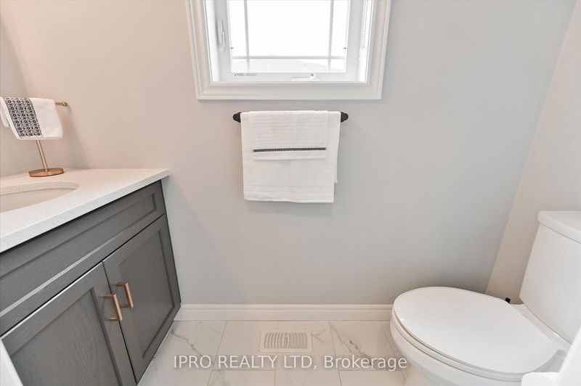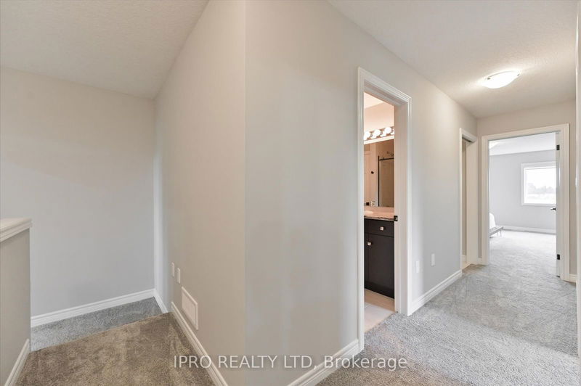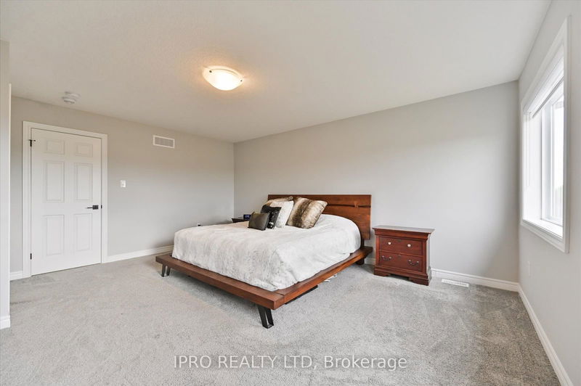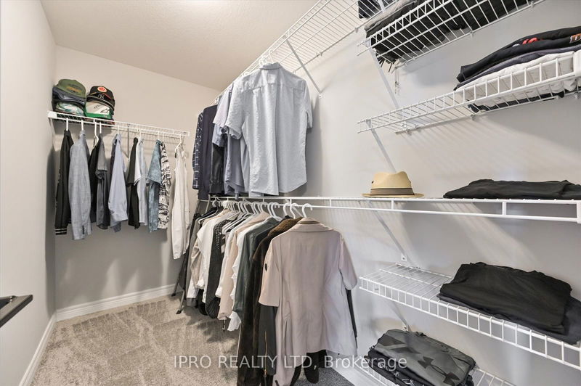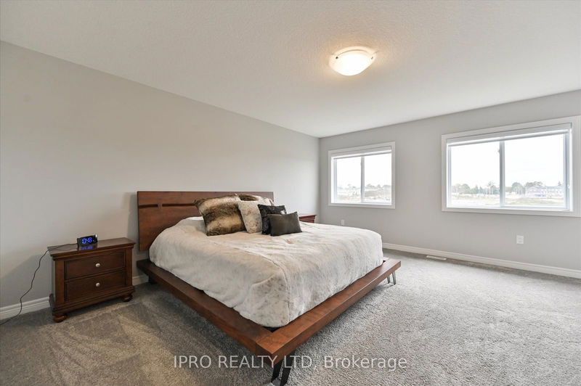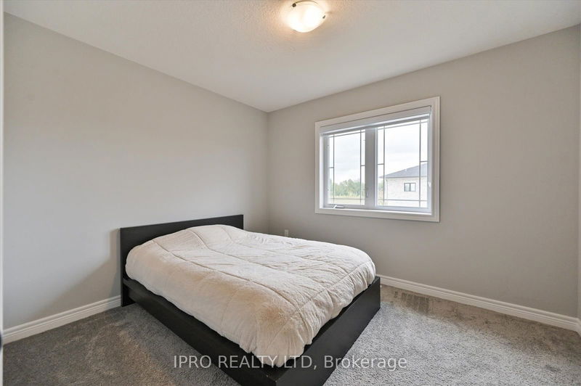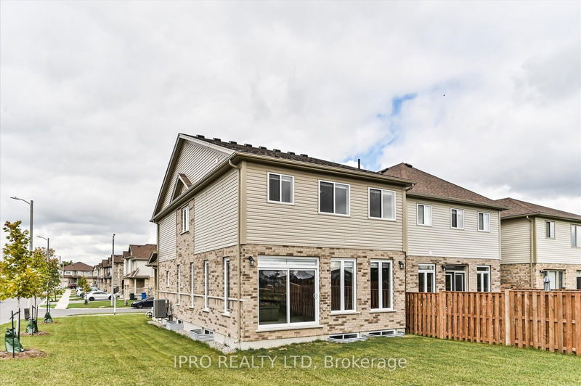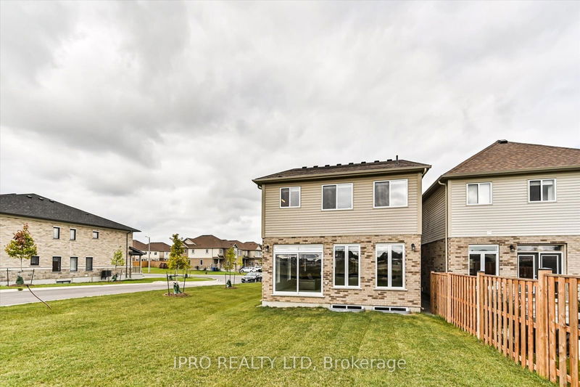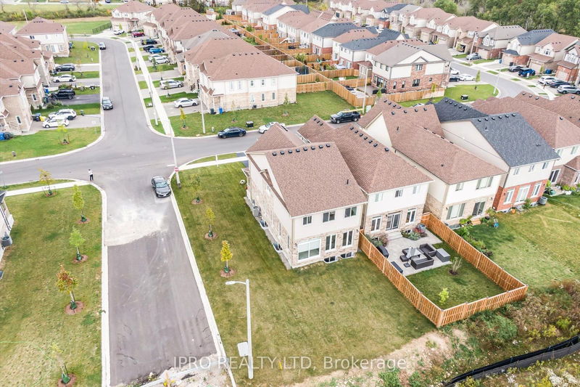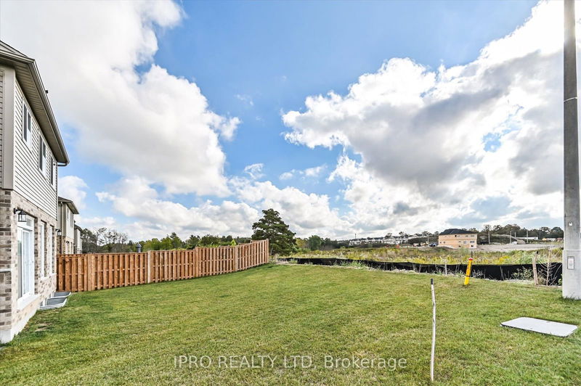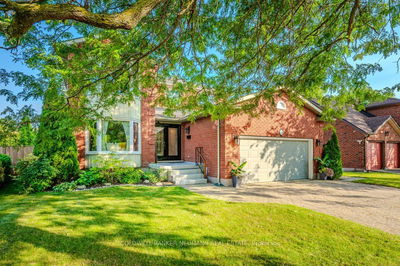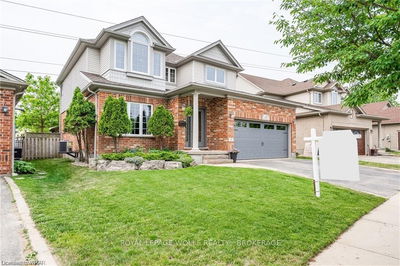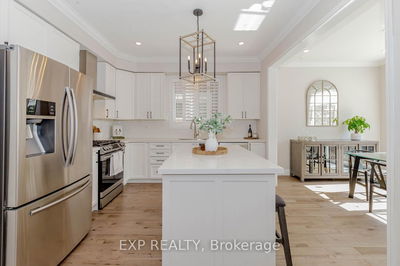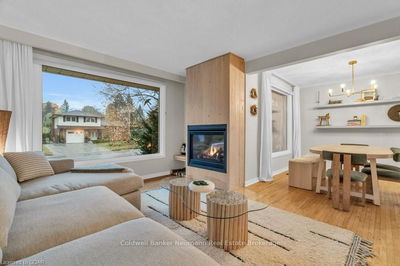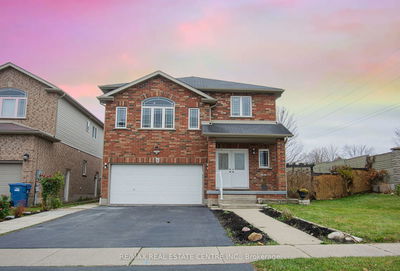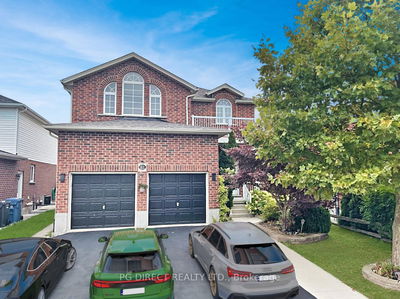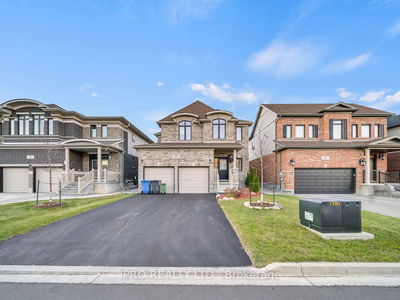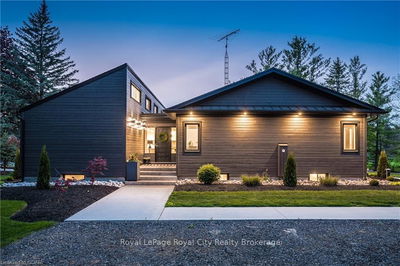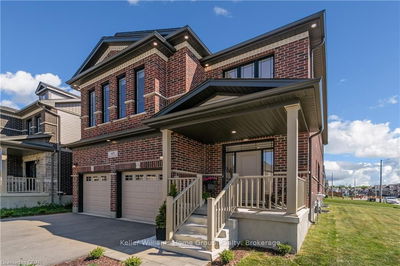Gorgeous Kortright Hills Pearl Home With Countless Top Of The Line Upgrades and more than 2269 S/F of living space, On Premium Corner Lot, Open Floor Plan Ideal For Family Gatherings, Family Life Inviting Lay Out. The Chef's Kitchen Is Loaded With Lots Of Quality Workmanship Upgrades To Guarantee Joyful & Irreplaceable Moments. Living Room Boasts Scenic Views Through Enlarged Windows In A 9' Ceiling Height and Enlarged Windows On Main Level, 10mm Engineered Laminated Flooring on M/L, Upgraded Ceramic Flooring to Luxor Collection in Foyer and Kitchen, Granite Counter Upgraded in All Washroom And 36" Vanities , Utility Door From Garage To Exterior(Sep. Entrance), All 4 Basement Egress Windows 56"X32", 3Pc R/I in Bsmt, Backflow Valve in Bsmt, R/I Gas Line for Stove, Cyclone 30" Chimney style Range Hood, Stair Oak Railing And Wrought Iron Spindles, Master Bedroom 5pc Ensuite Pocket Door & Extra Shower Pot light, Water Softener System W/Third Line, Modern Zebra Blinds Throughout, Laundry Room W/Sink and Pocket Door and Much More Impossible To Mention
Property Features
- Date Listed: Tuesday, October 01, 2024
- Virtual Tour: View Virtual Tour for 129 Macalister Boulevard
- City: Guelph
- Neighborhood: Kortright Hills
- Full Address: 129 Macalister Boulevard, Guelph, N1G 0G7, Ontario, Canada
- Kitchen: Ceramic Floor, Centre Island, Granite Counter
- Living Room: Large Window, Pot Lights, Laminate
- Listing Brokerage: Ipro Realty Ltd - Disclaimer: The information contained in this listing has not been verified by Ipro Realty Ltd and should be verified by the buyer.

