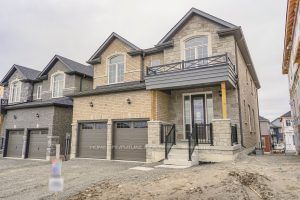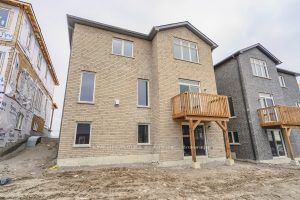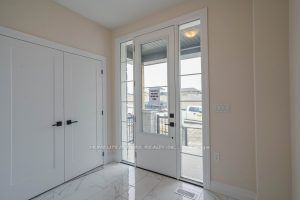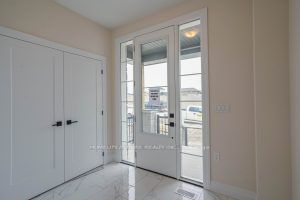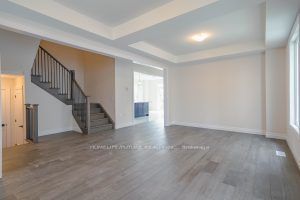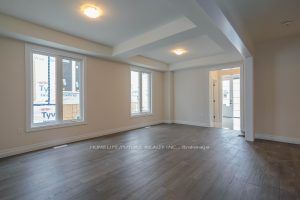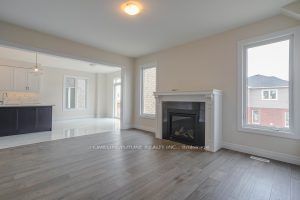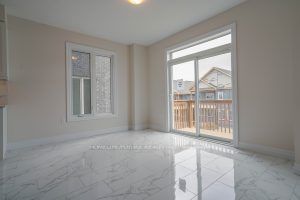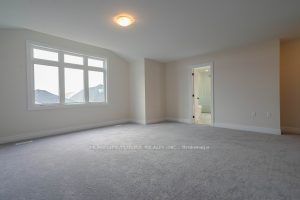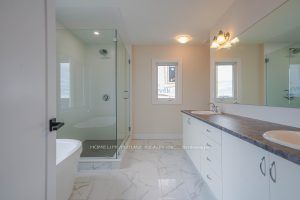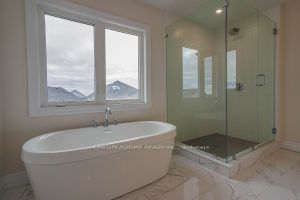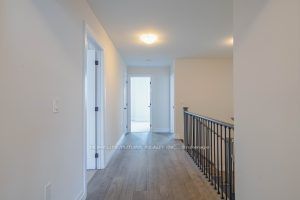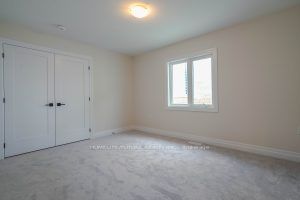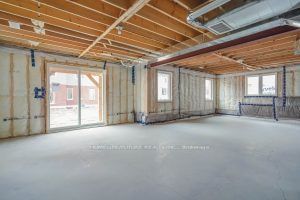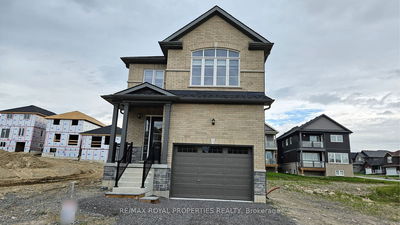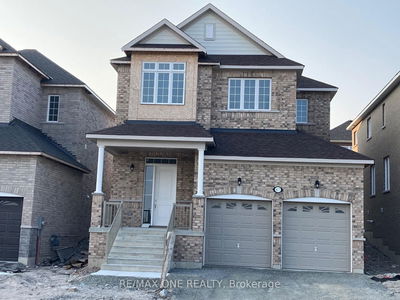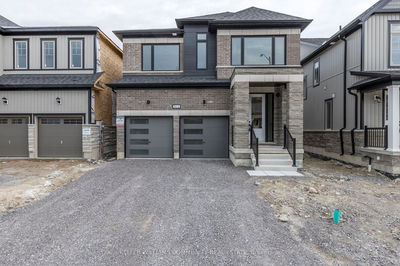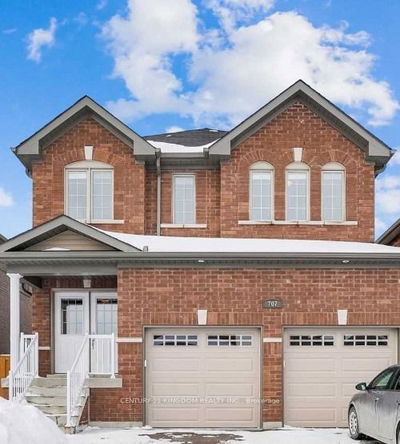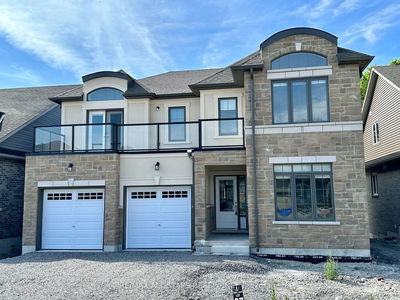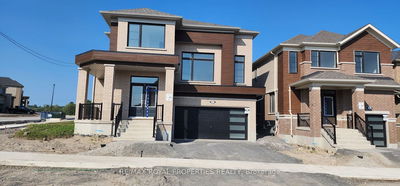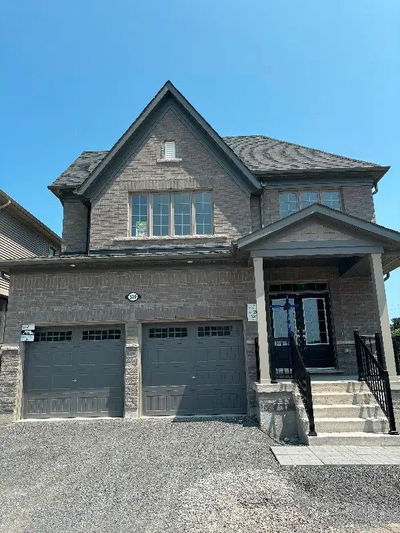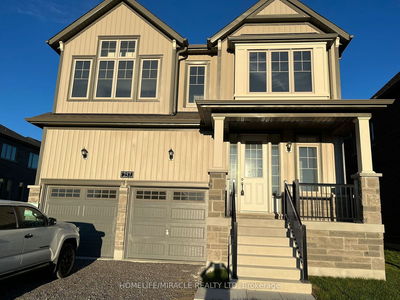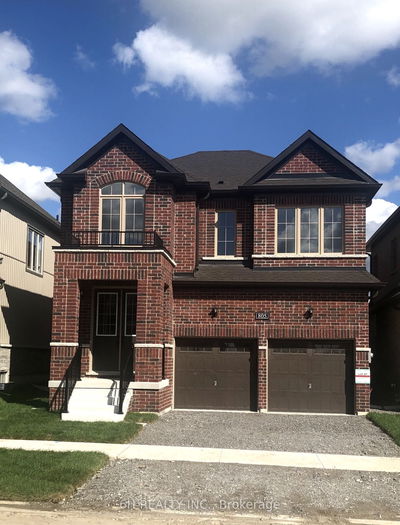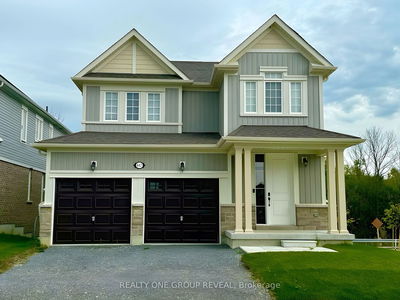235 O'neil, 2 Years Old, 3000 S.F, Walk-Out Single Detached Home For Lease. It's A Prime Location In A Desirable Neighborhood In Peterborough. Close To All Major Amenities And Trent University, Fleming College, Hospital, Highways And Much More. 4 Bedroom, 3 Washroom, Double Car Garage! Master 5 Pc Ensuite, Walk In Closet, Family Room With Fireplace, Kitchen Backsplash Quartz Counter Top With Stainless Steel Appliances! Entire House! Total 4 Car Parking, Central Air Conditioning! Energy Efficient Washer & Dryer! Nearby Facilities Such As Hospital, Clinic's! Nearby Outdoor Activities Like Hiking Trails, Biking Paths Or Golf Courses! Close To Schools, Parks, And Recreation Facilities. Entrance From Garage. Variety Of Dining Options, Including Popular Restaurants, Cafes And Food Markets. Walk Out To The Backyard.
Property Features
- Date Listed: Wednesday, October 02, 2024
- City: Smith-Ennismore-Lakefield
- Neighborhood: Rural Smith-Ennismore-Lakefield
- Major Intersection: Lilly Lake Rd/York Dr
- Full Address: 235 O'neil Street, Smith-Ennismore-Lakefield, K9K 0H8, Ontario, Canada
- Kitchen: Porcelain Floor, W/O To Balcony, Backsplash
- Living Room: Hardwood Floor, Window, Coffered Ceiling
- Listing Brokerage: Homelife/Future Realty Inc. - Disclaimer: The information contained in this listing has not been verified by Homelife/Future Realty Inc. and should be verified by the buyer.



