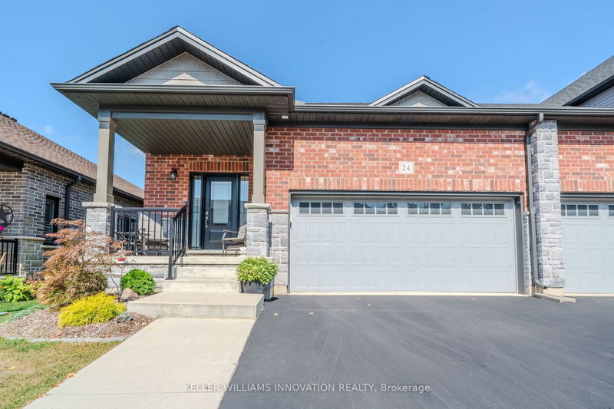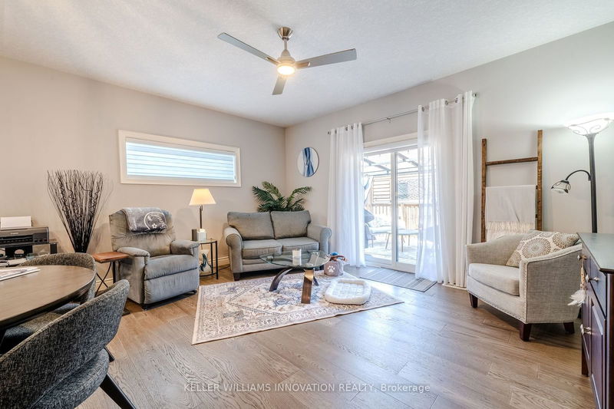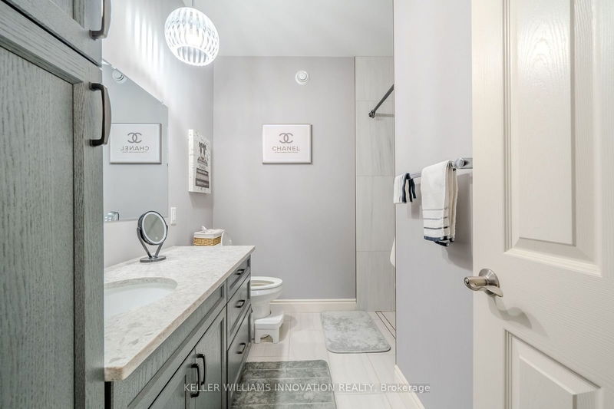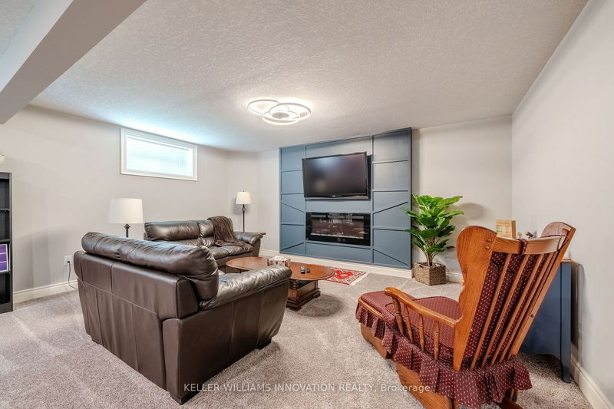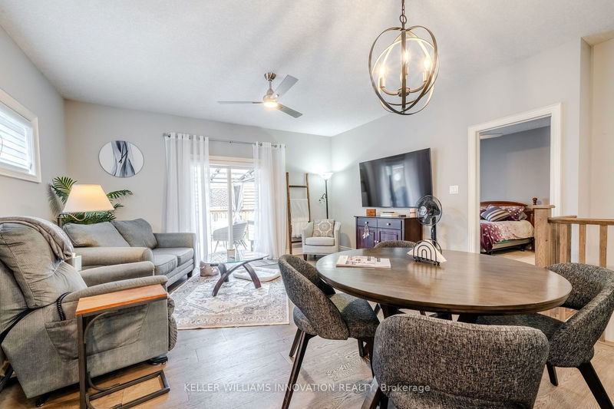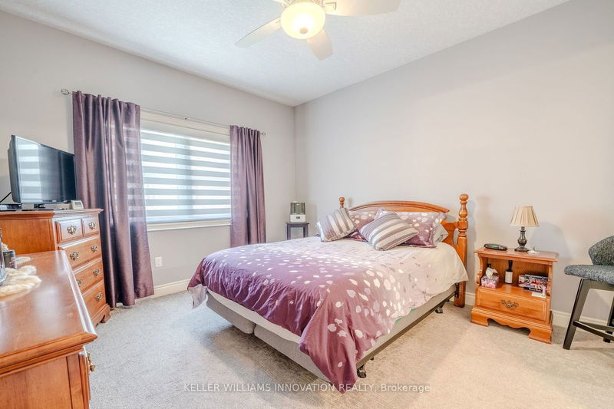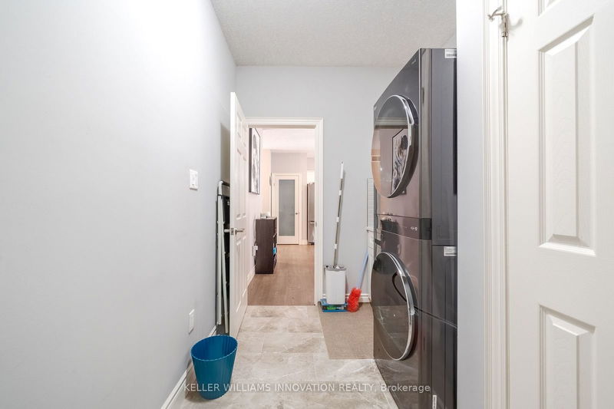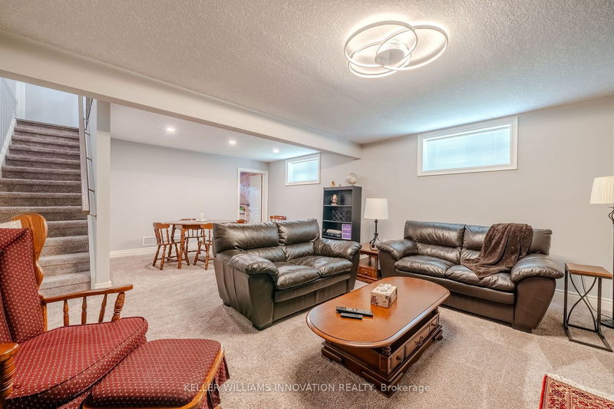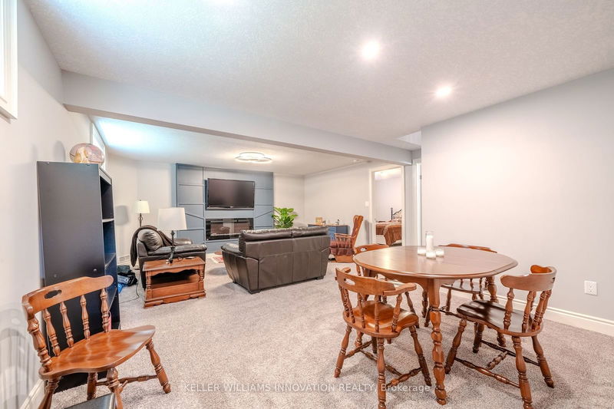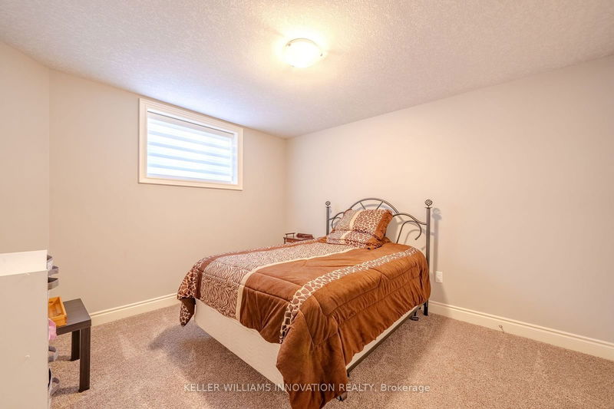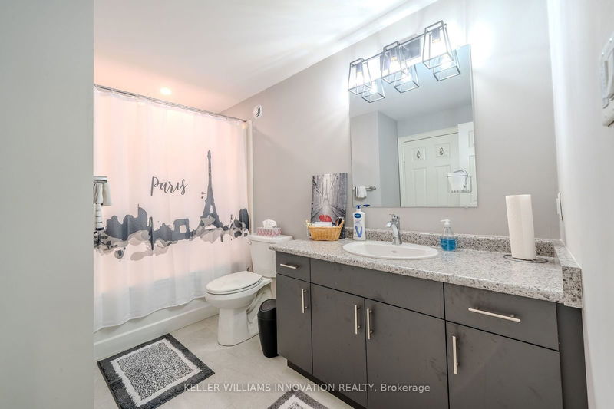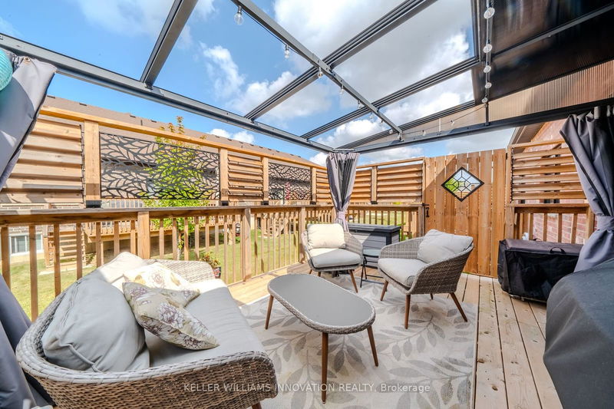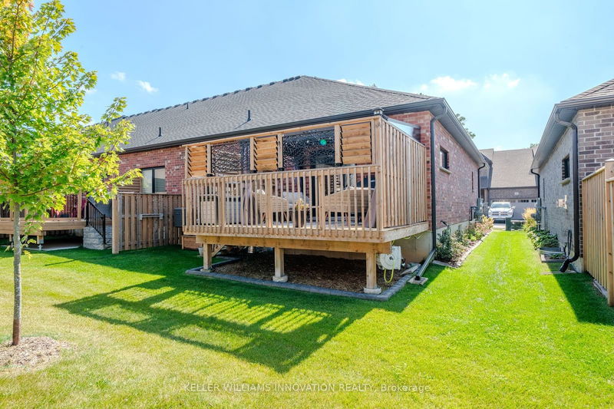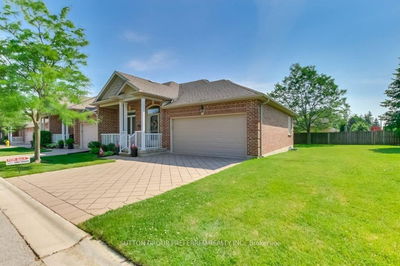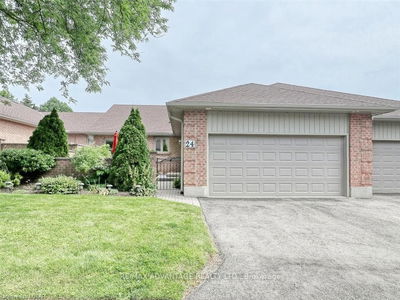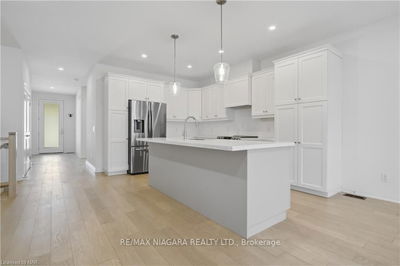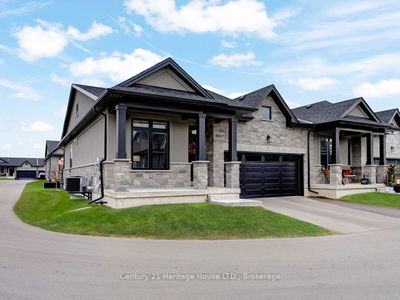Welcome to 24 Serviceberry Lane, nestled in a quiet development in West Simcoe. Walk into this beautifully upgraded bungalow with stunning features, including 9' ceilings on the main floor, and has an energy star certification. The open concept kitchen is a dream come true with a large centre island, pantry, lovely backsplash, soft close drawers, and KitchenAid appliances. Enter the primary bedroom, featuring a walk-in closet and a three-piece ensuite that includes a linen closet, quartz vanity, and a fully tiled 5 x 3'45" shower with matching floor tiles. The main floor showcases beautiful engineered hardwood flooring that leads to the patio doors where you walk out onto a private 12x16 deck with a retractable Sunshade. The deck is a great area to put your feet up and relax or entertain guests. The laundry room is off the main floor with an entrance to the two car garage. In the laundry room you will find a large stainless steel sink, plenty of cupboard space, an LG washer/dryer (electric) tower and a costumed designed closet. The fully finished basement offers an additional bedroom along with a 4 piece bathroom and cozy family room. Lawn care is included in the low monthly condo fee of $145, allowing you to enjoy a carefree lifestyle. Dont miss your chance to experience this turn-key, low-maintenance luxury living in the peaceful community of Westwood Trails.
Property Features
- Date Listed: Monday, September 30, 2024
- Virtual Tour: View Virtual Tour for 24 Serviceberry Lane
- City: Norfolk
- Neighborhood: Simcoe
- Major Intersection: Drive down Thomson Rd, Left onto Fernwood Drive and turn right onto Serviceberry Lane
- Full Address: 24 Serviceberry Lane, Norfolk, N3Y 0E7, Ontario, Canada
- Living Room: Main
- Kitchen: Main
- Family Room: Bsmt
- Listing Brokerage: Keller Williams Innovation Realty - Disclaimer: The information contained in this listing has not been verified by Keller Williams Innovation Realty and should be verified by the buyer.

