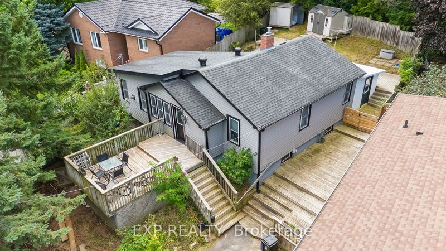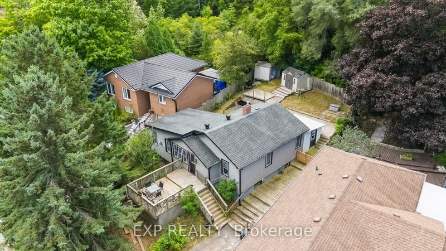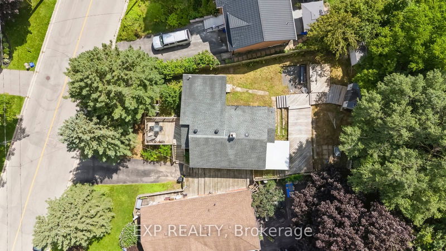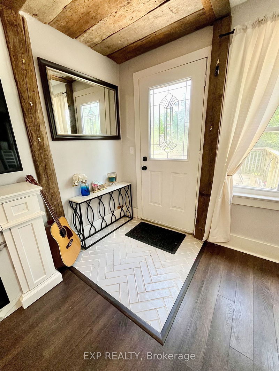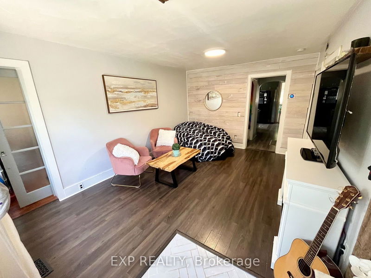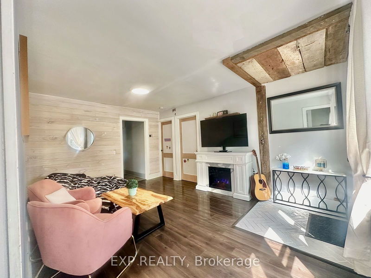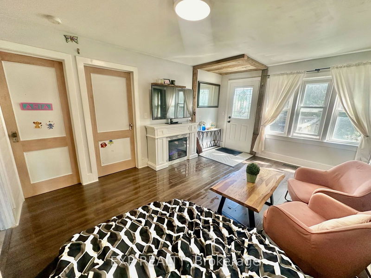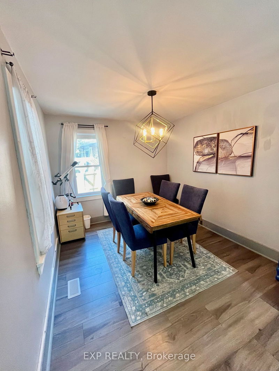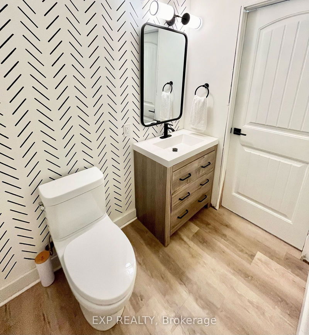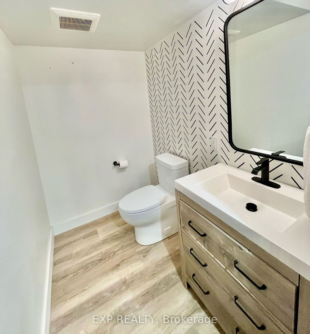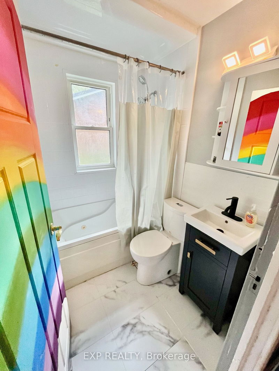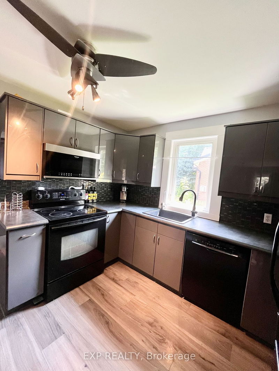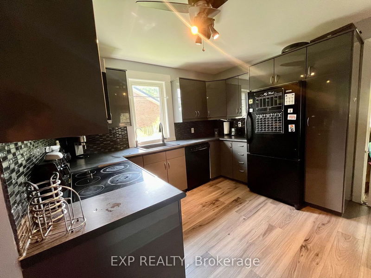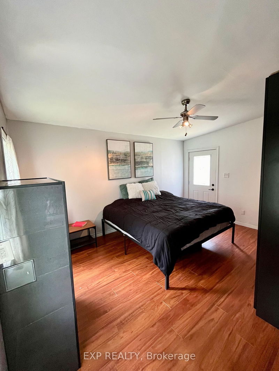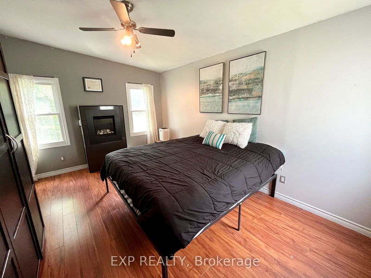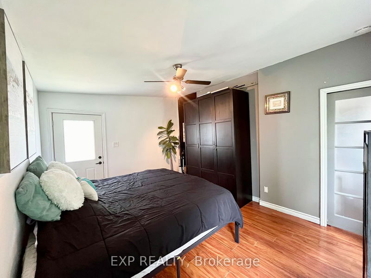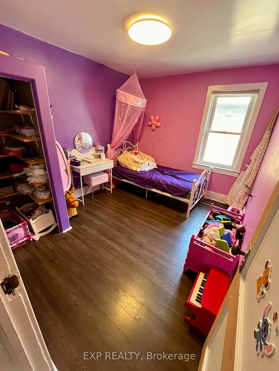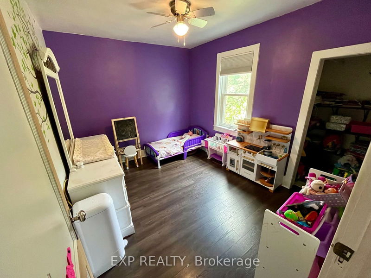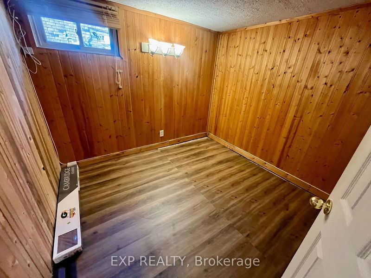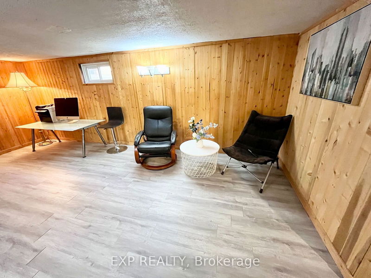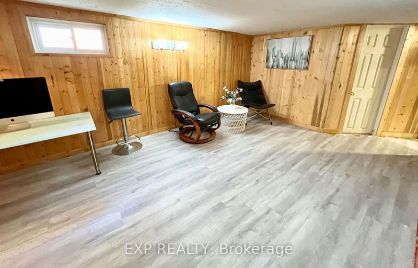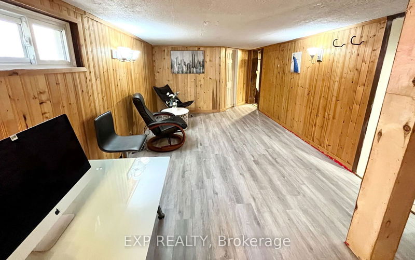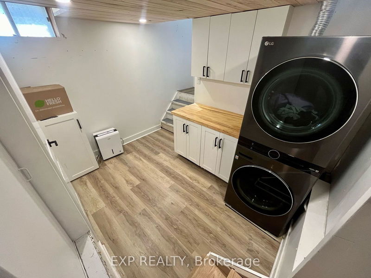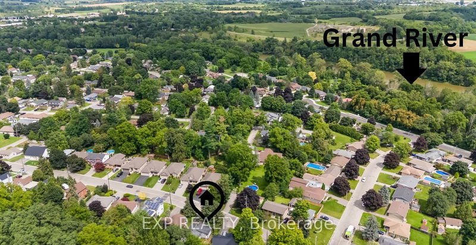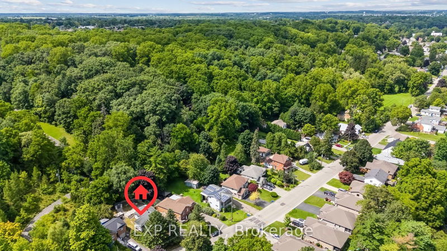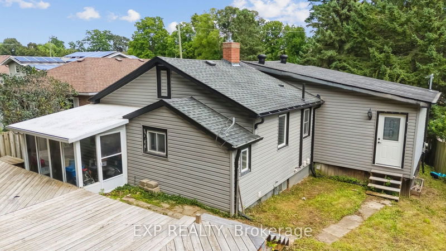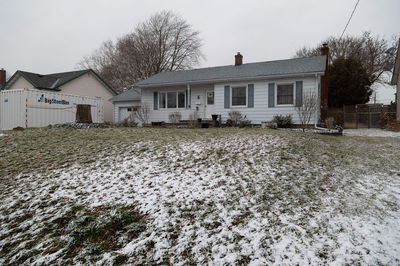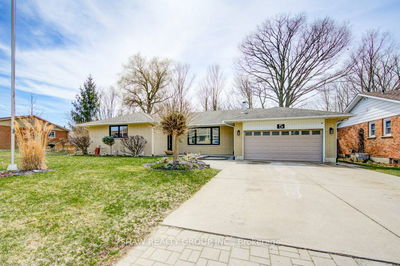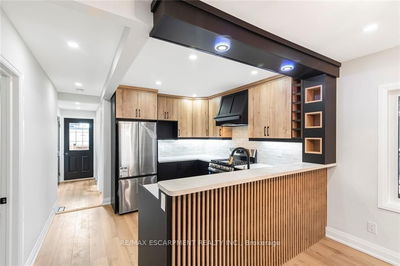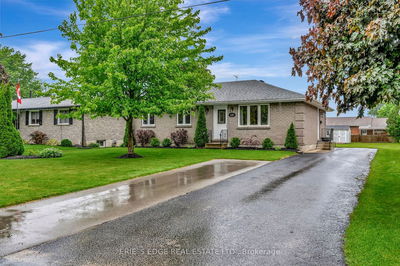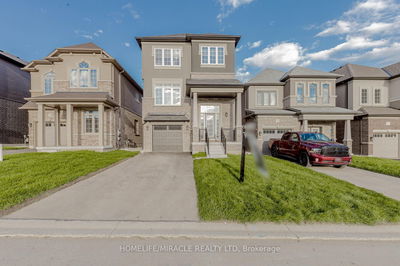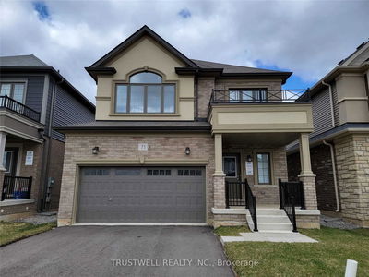Don't miss this charming home just a few blocks from the Grand River and a short drive to the 403! It boasts a modern kitchen with grey soft-closing cabinets, pull-outs, and a reverse osmosis water system. The living room opens to a spacious private front deck, ideal for outdoor gatherings or relaxation. The fenced backyard features a multi-level deck, two sheds, mature trees, a plum tree, and blackberries. Inside, the main floor offers three bedrooms and a 4-piece bath with a jetted tub to relax in. The large master bedroom has private backyard access, a gas fireplace and a large wardrobe unit which is included. The partially finished basement includes a large updated laundry room, a 2-piece bath, a family/rec room, a bedroom, and a sizable unfinished area. The basement also has a separate entrance to a sunroom/mudroom overlooking the backyard. The backyard backs onto mature trees where deer often visit. Conveniently located near restaurants, parks, shopping, and schools.
Property Features
- Date Listed: Wednesday, October 02, 2024
- City: Brant
- Neighborhood: Paris
- Major Intersection: Dundas St. W / Washington Street
- Living Room: Electric Fireplace, Overlook Patio, W/O To Deck
- Kitchen: Ceiling Fan, Backsplash
- Family Room: Bsmt
- Listing Brokerage: Exp Realty - Disclaimer: The information contained in this listing has not been verified by Exp Realty and should be verified by the buyer.

