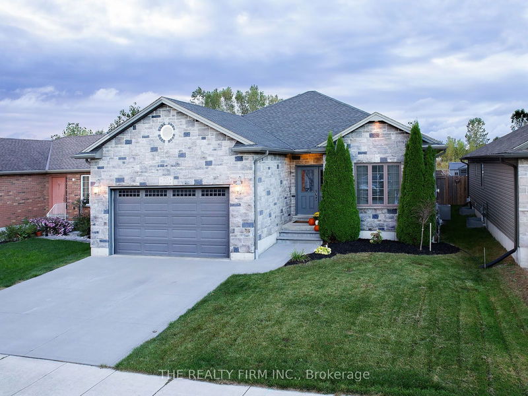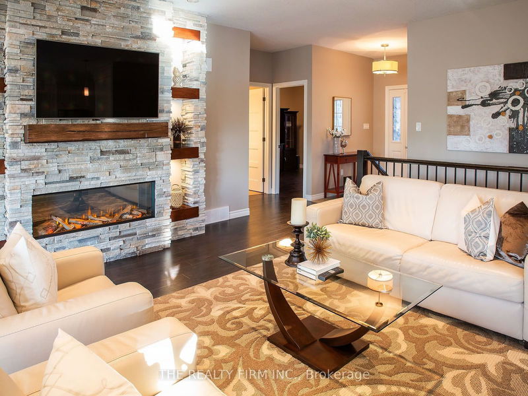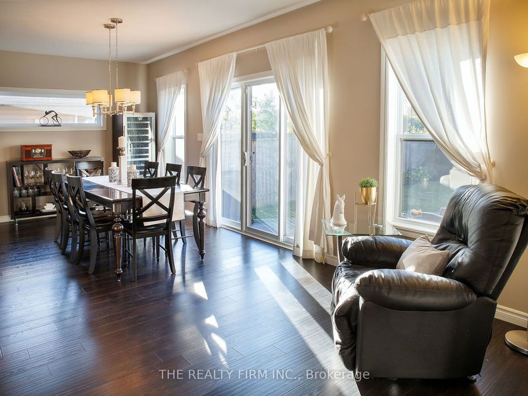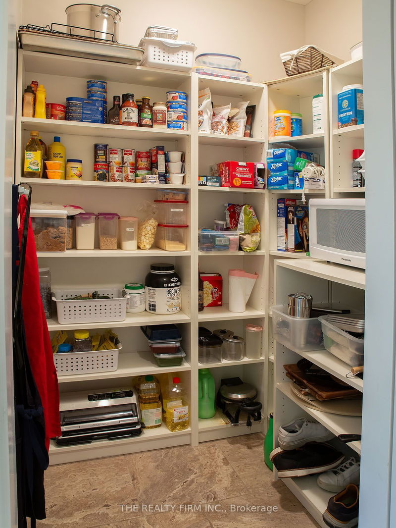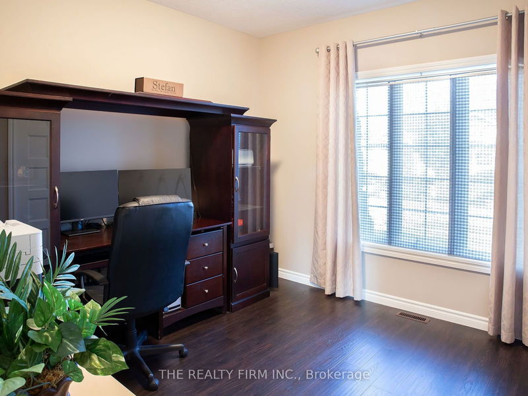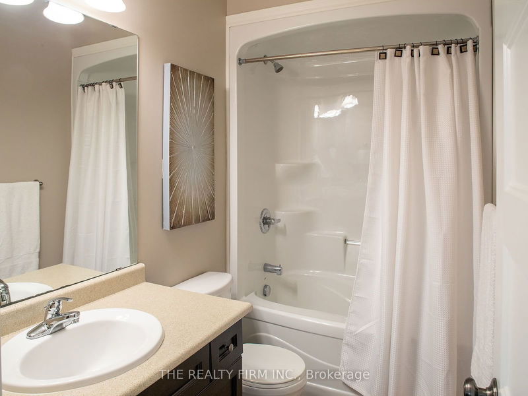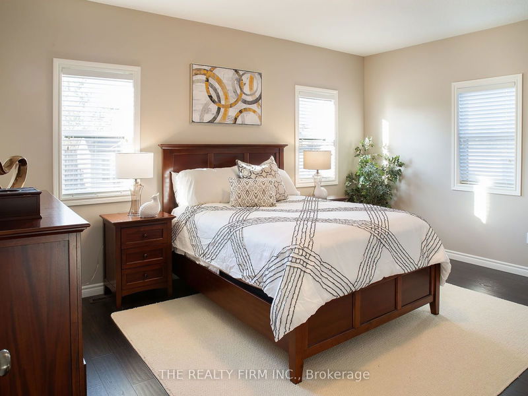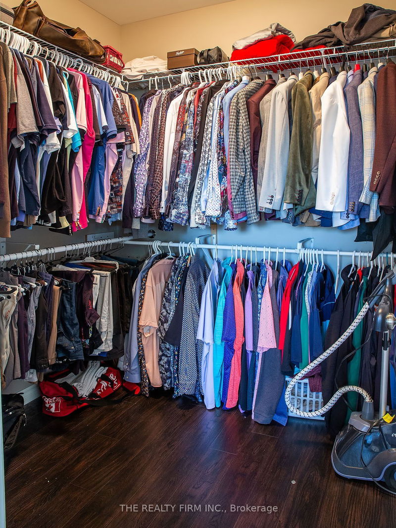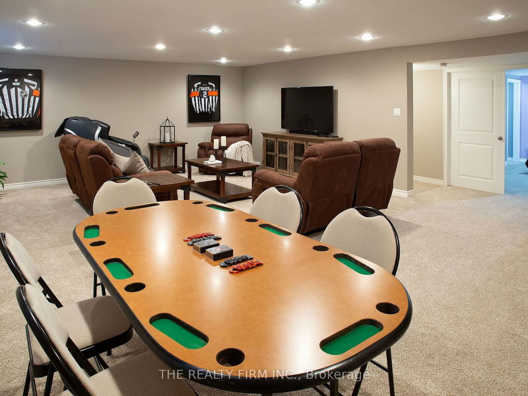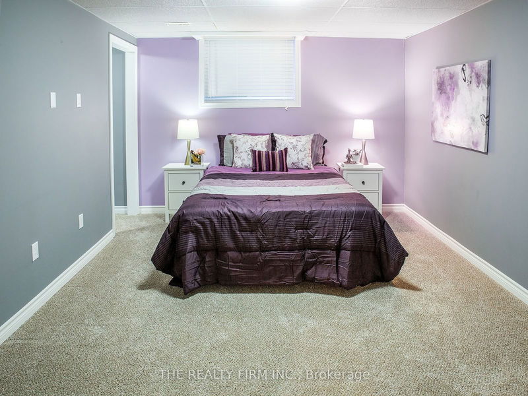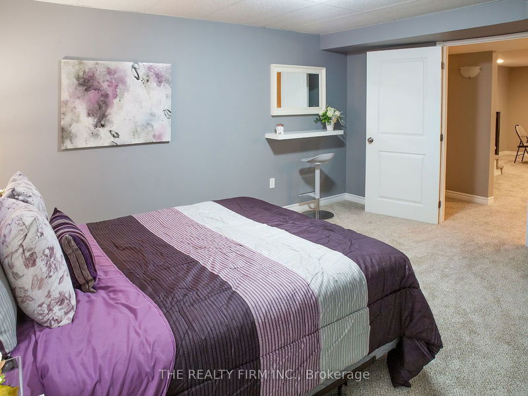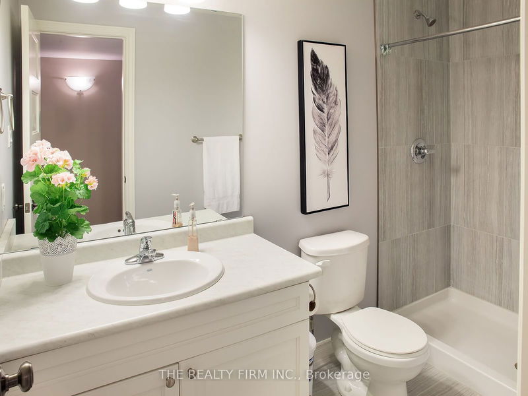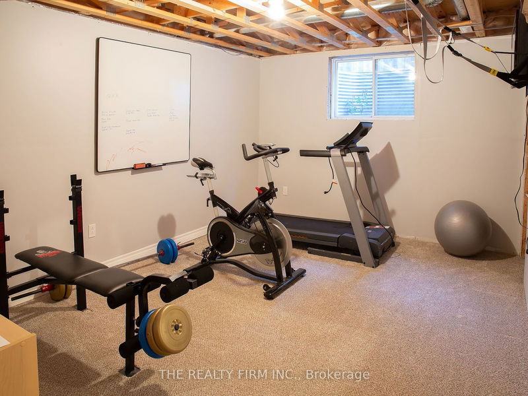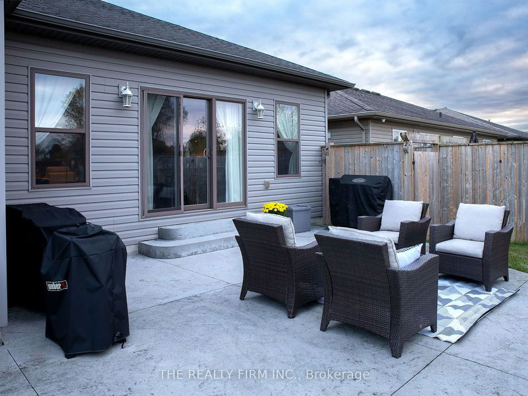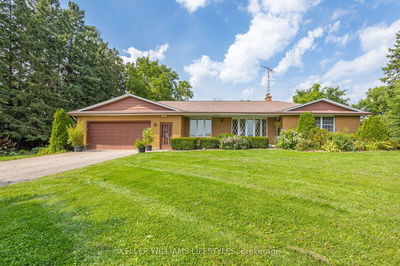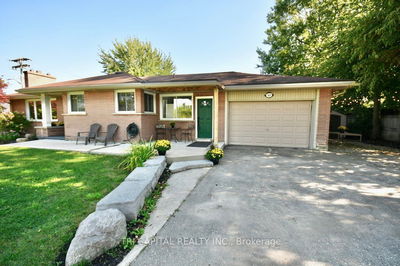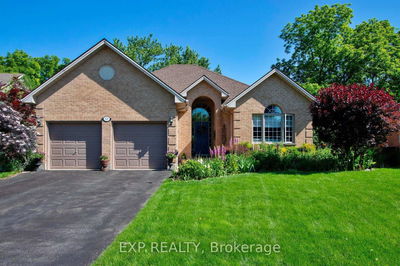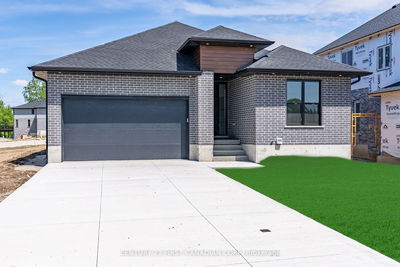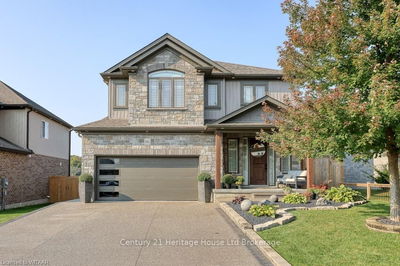A great place to call home! This Oak Country built home is loaded with upgrades including extra windows, dream kitchen w upgraded warm white cabinetry, 42" upper cabinets, soft close drawers, quartz counters, valance lighting, brand new stainless steel fridge and stove, walk in pantry, and huge breakfast bar. The dining room can accommodate large gatherings - 23 ft long w a wall of windows incl a 9 ft sliding door overlooking the private fully fenced backyard with a large concrete patio to extend the party outside. The main living area has 9 ft ceilings, crown mouldings and lots of pot lights. Custom made stone wall with built in electric fireplace is in the heart of the home and can be enjoyed from kitchen, living & dining room. Hard surface floors thru the main. Completing this level are 3 bdrms and 2 full baths. Master has walk in closet & ensuite. The bright lower level has 4 oversized windows. Huge family/games area and 2 further bedrms (one wout ceiling) walk in closets and 4 pce bath. Located in a great family neighborhood close to schools, parks, and quick access to the 401.
Property Features
- Date Listed: Wednesday, October 02, 2024
- City: Ingersoll
- Major Intersection: Harris>David>Owen>Fuller
- Full Address: 70 Fuller Drive, Ingersoll, N5C 4H4, Ontario, Canada
- Living Room: Fireplace, Hardwood Floor
- Kitchen: Pantry, Tile Floor
- Family Room: Combined wi/Game
- Listing Brokerage: The Realty Firm Inc. - Disclaimer: The information contained in this listing has not been verified by The Realty Firm Inc. and should be verified by the buyer.

