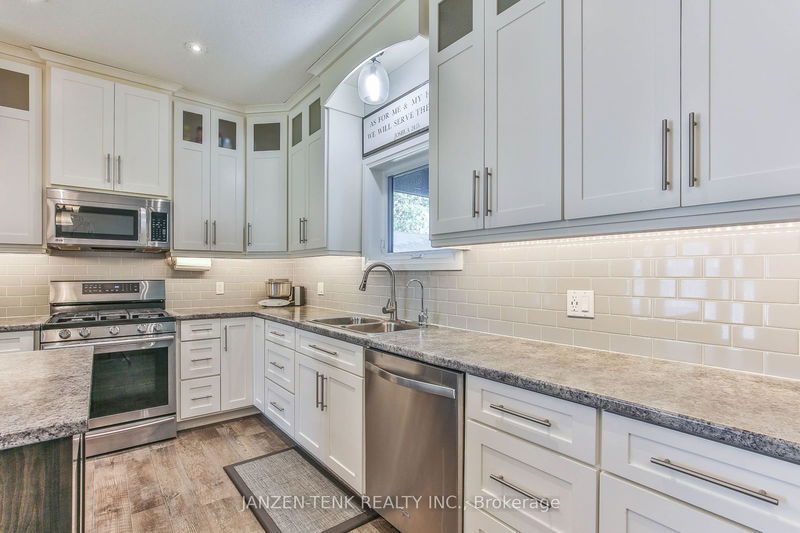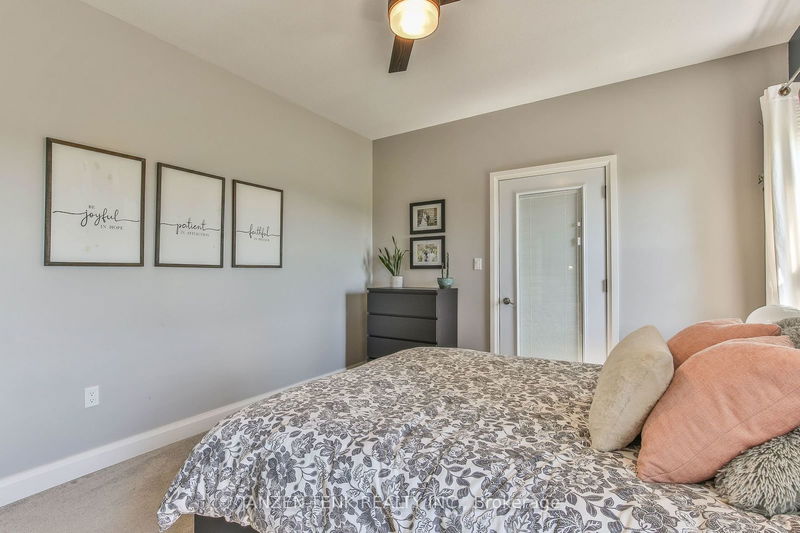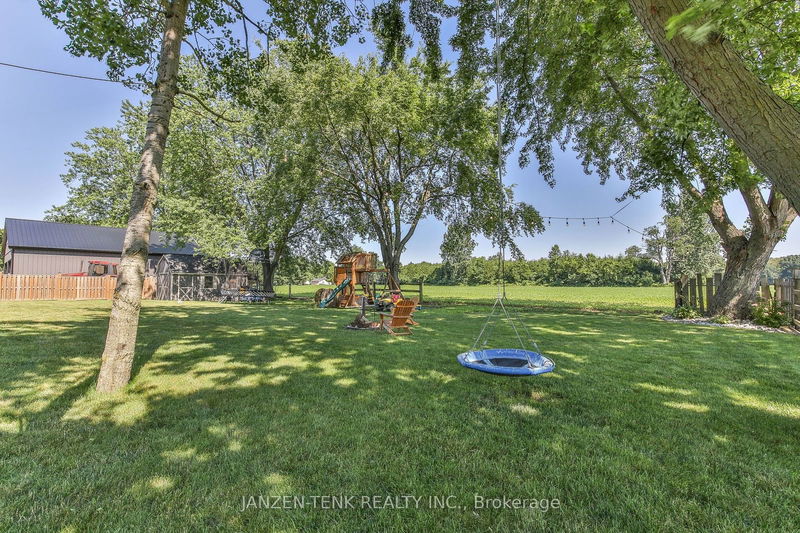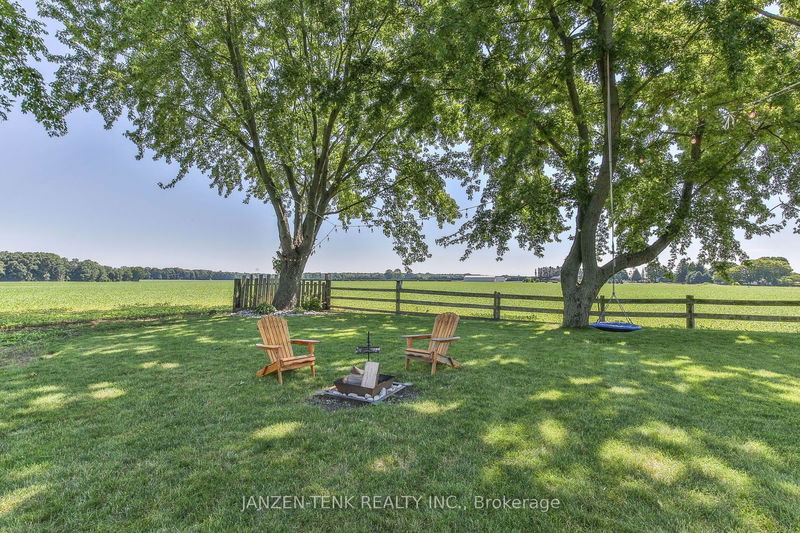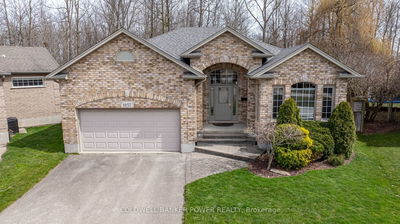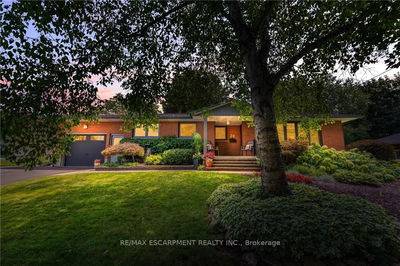Charming 4-Bedroom Custom Home with Scenic Views! Welcome to this beautiful, custom-built 4-bedroom, 3-bathroom home nestled on a nearly half-acre lot. The main floor greets you with a spacious foyer that flows into an inviting kitchen, complete with a large island perfect for entertaining. The adjacent dining room is ideal for family meals and gatherings. The impressive living room is bathed in natural light, featuring a standout natural gas fireplace framed by floor-to-ceiling windows on either side. A door from the living room opens to a covered deck, perfect for summer BBQs and outdoor dining. The primary bedroom is a true retreat, boasting its own door leading to a private covered deck and a 3-piece ensuite bathroom. Two additional bedrooms and a 4-piece bathroom, complete with a laundry chute that conveniently leads to the main floor laundry closet, provide ample space for family and guests. The basement is designed for relaxation and entertainment, offering a large recreation room, a cozy family room, an extra bedroom, and a 3-piece bathroom. Additional storage is available in a large storage room and a cold cellar. The outdoor space is a dream come true, artfully laid out to capitalize on the country atmosphere with a fireplace and plenty of space to enjoy the beautiful yard. The property offers expansive views of fields and forest, where you can often see deer and other wildlife. The beautifully landscaped yard enhances the overall appeal of the home. For your convenience, the attached 1.5-car garage features epoxy floors and a woodstove, while the triple-wide paved driveway provides plenty of parking space. Don't miss the chance to own this stunning home with its perfect blend of indoor comfort and outdoor beauty. Schedule a viewing today and experience all that this property has to offer!
Property Features
- Date Listed: Tuesday, June 25, 2024
- City: Malahide
- Neighborhood: Rural Malahide
- Major Intersection: Property is just east from the corner of Calton Line & Hacienda Road on the North side of the road.
- Kitchen: Centre Island
- Living Room: Fireplace, Cathedral Ceiling
- Family Room: Bsmt
- Listing Brokerage: Janzen-Tenk Realty Inc. - Disclaimer: The information contained in this listing has not been verified by Janzen-Tenk Realty Inc. and should be verified by the buyer.








