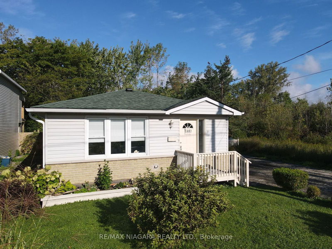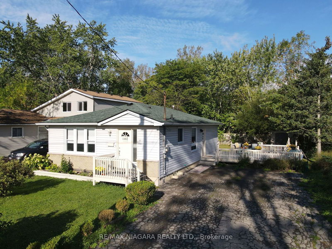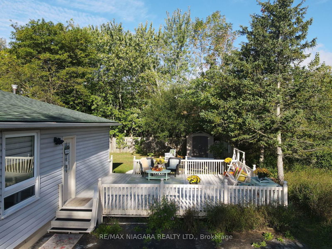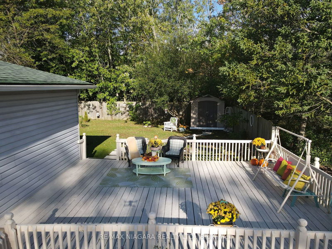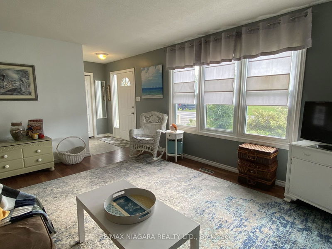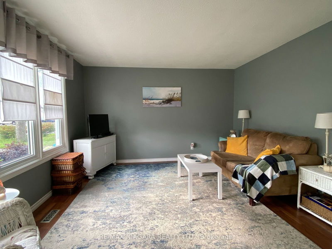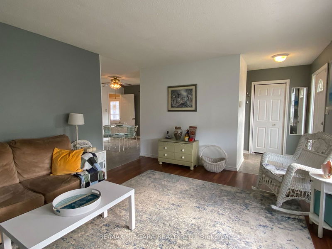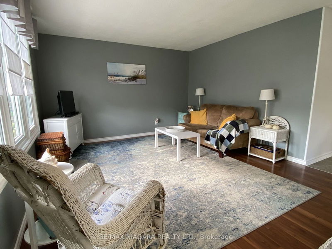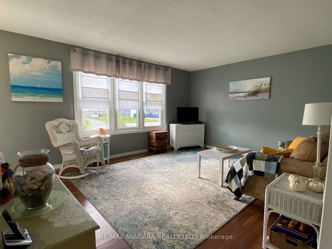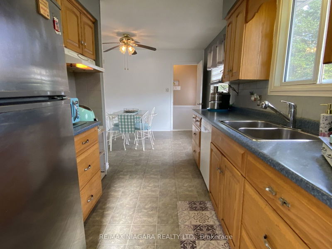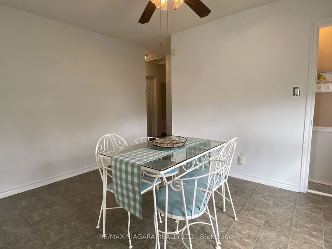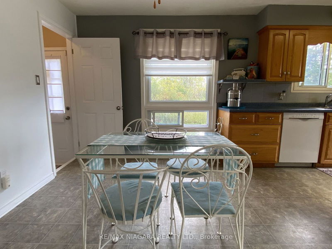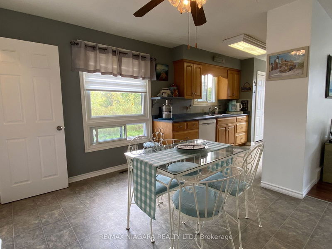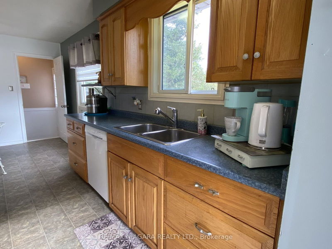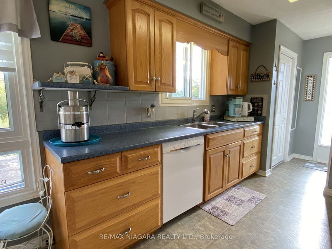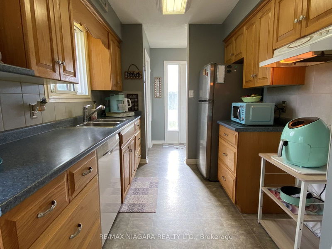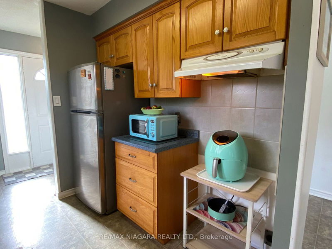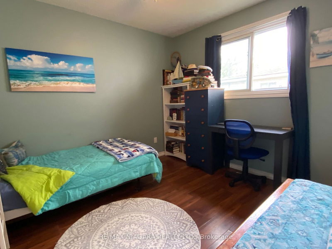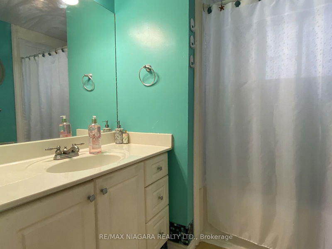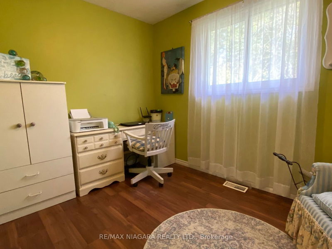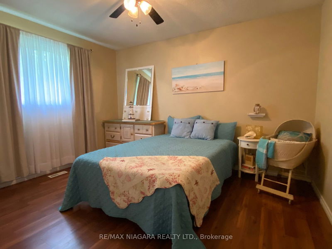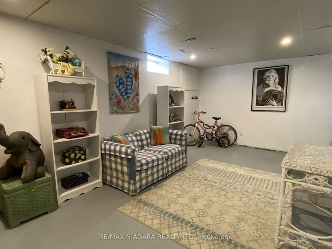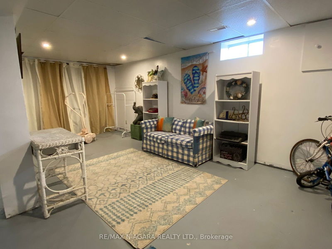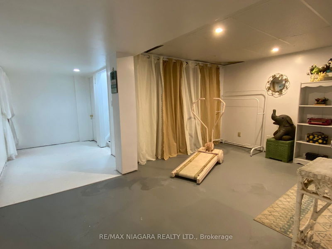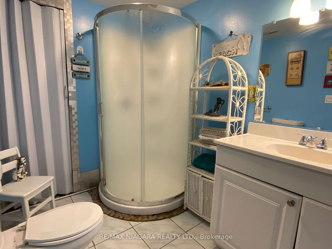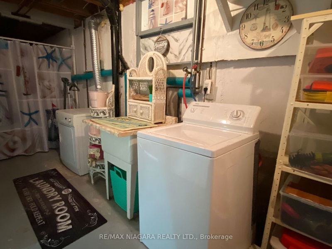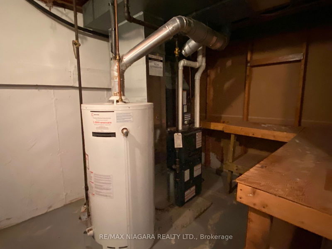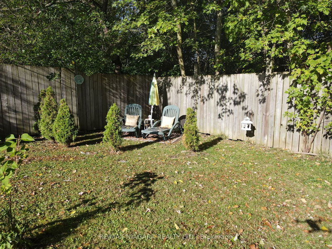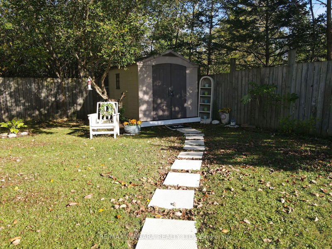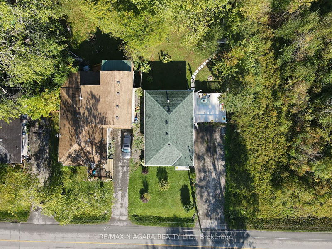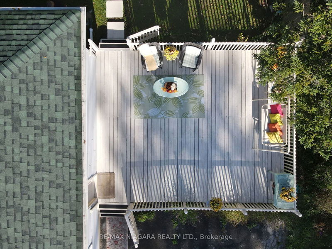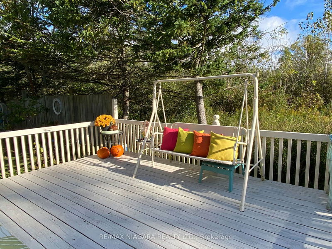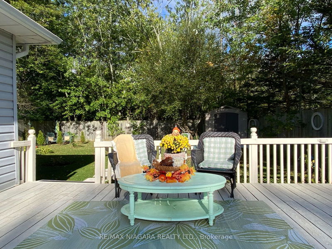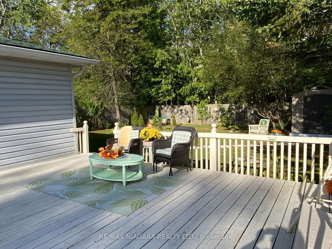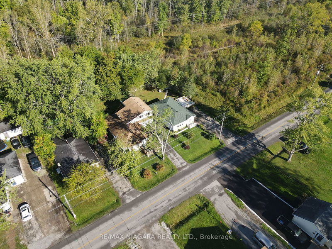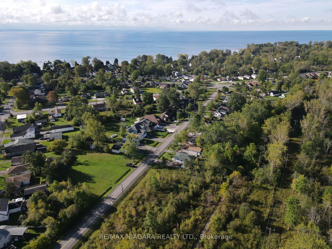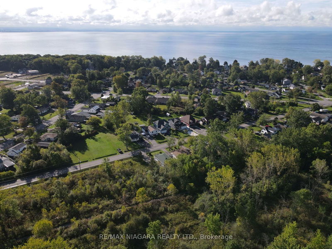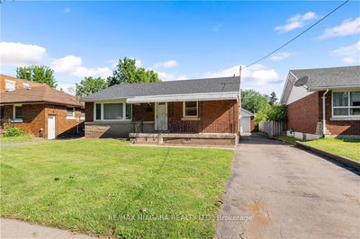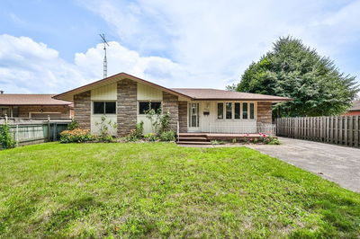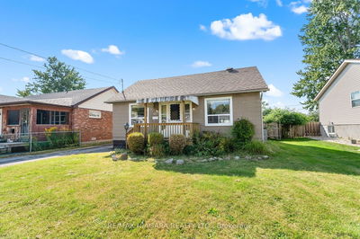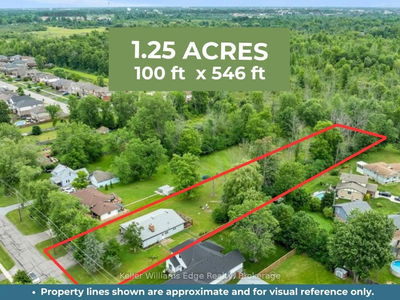Welcome to 415 Washington St, a charming 3-bedroom bungalow with everything you need for comfortable living. The main level offers a cozy layout with a galley-style kitchen and a bright dining area overlooking the side yard, perfect for family meals or entertaining. The finished basement adds an additional bedroom and a bathroom, providing extra space for guests, a home office, and a recreation room. Outdoor enthusiasts will love the large, fenced backyard, complete with a garden shed for storage and a spacious deck ideal for summer barbecues or quiet relaxation. Situated in a desirable location, this home is just a short walk to Waverly Beach and the scenic Friendship Trail, offering endless opportunities for outdoor activities. With quick access to shopping, banks, and more, 415 Washington St. provides a perfect balance of convenience and tranquility. Recent improvements include newer roof shingles, eaves, gutter guard, gas fired furnace and central air conditioning.
Property Features
- Date Listed: Wednesday, October 02, 2024
- City: Fort Erie
- Major Intersection: Helena Street
- Full Address: 415 Washington Road, Fort Erie, L2A 4K5, Ontario, Canada
- Kitchen: Main
- Living Room: Main
- Family Room: Bsmt
- Listing Brokerage: Re/Max Niagara Realty Ltd. - Disclaimer: The information contained in this listing has not been verified by Re/Max Niagara Realty Ltd. and should be verified by the buyer.


