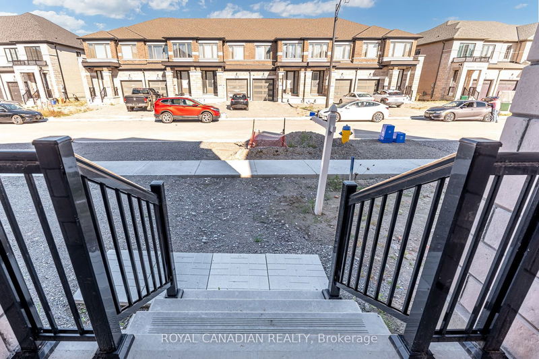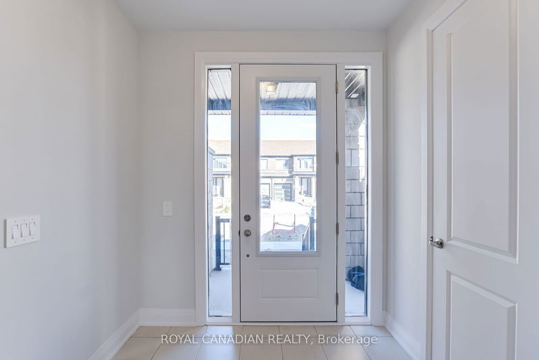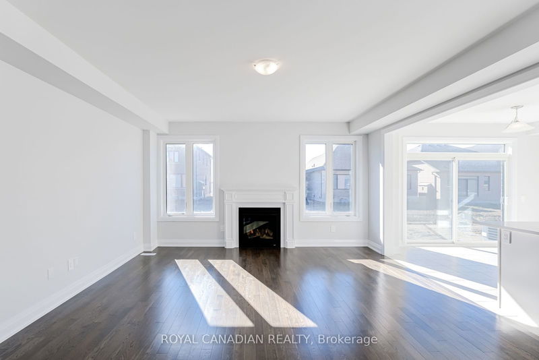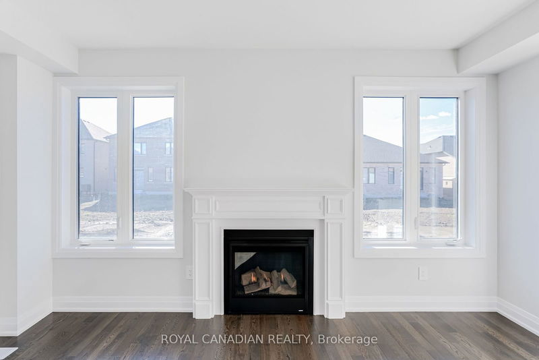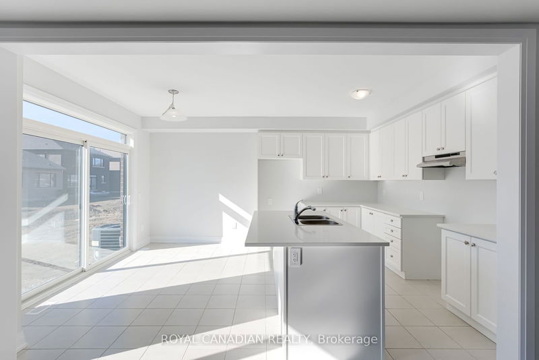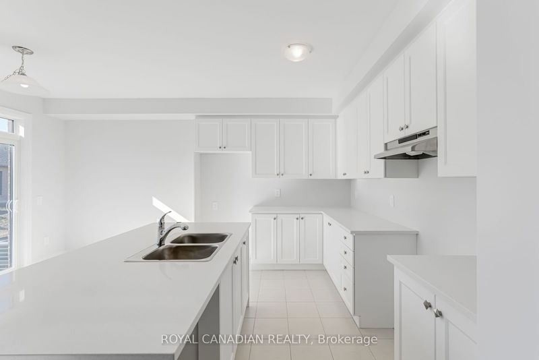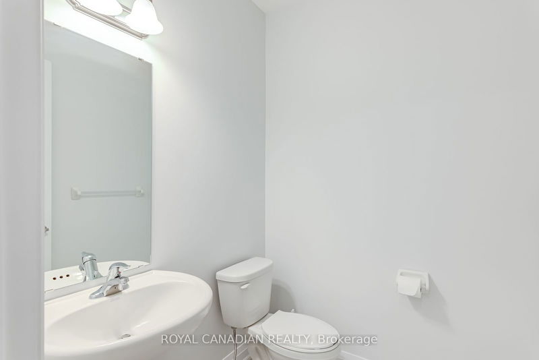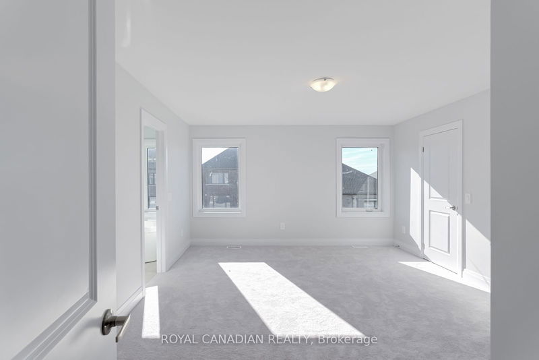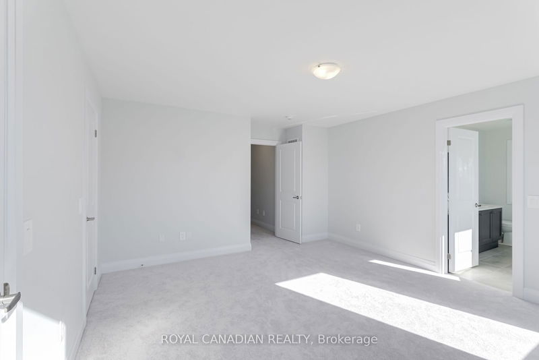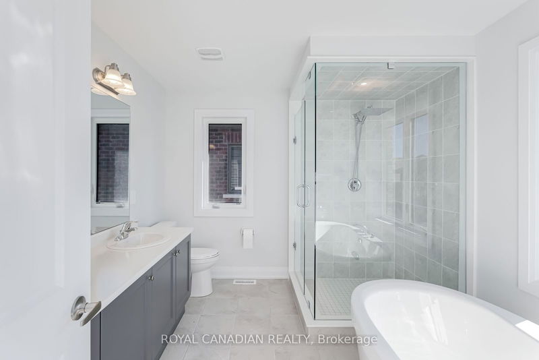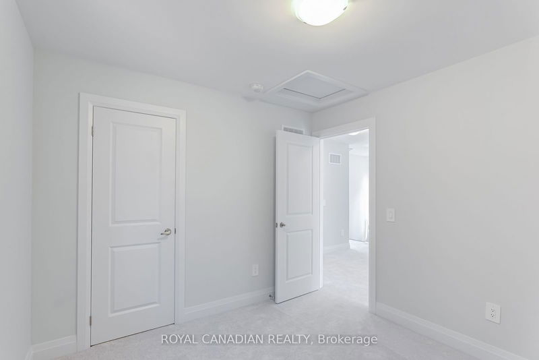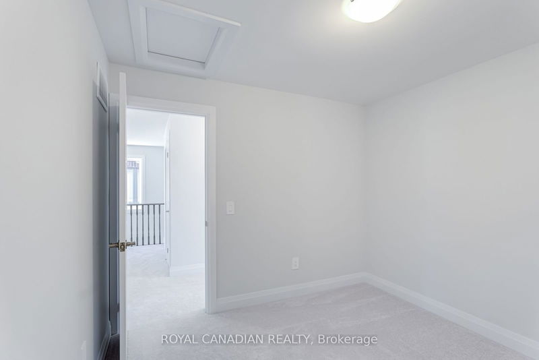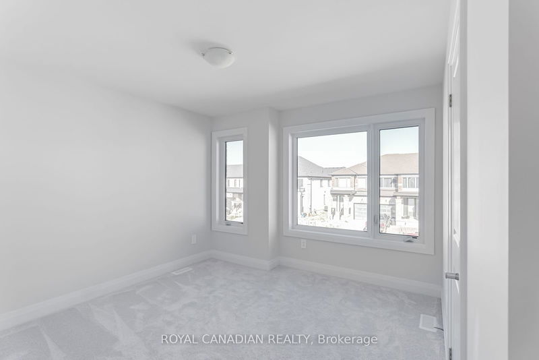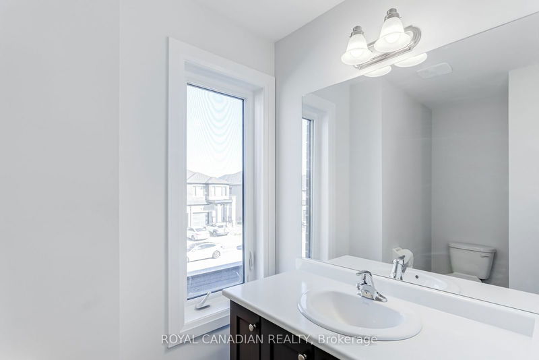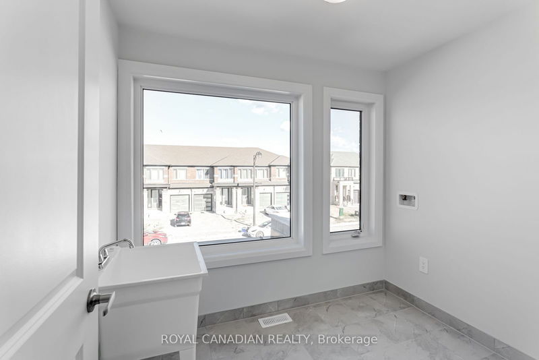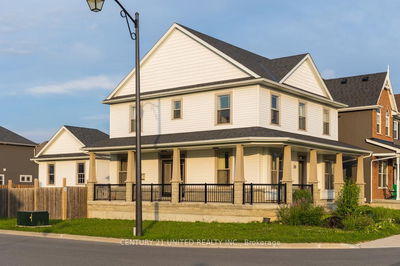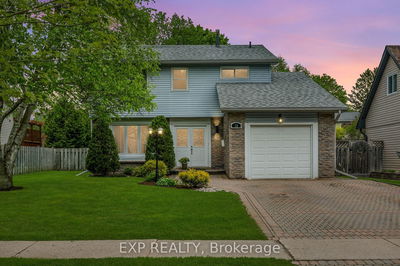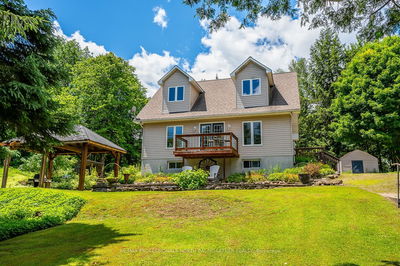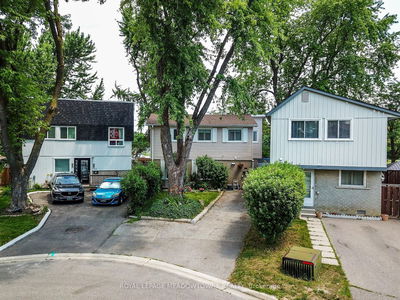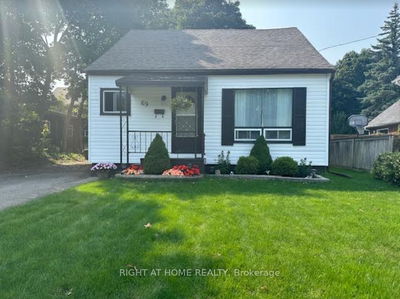This brand-new, never-lived-in home is a masterpiece of modern design and luxury. Located in a rapidly growing community, the "Lovesick Lake Model" offers a spacious, open-concept layout perfect for both entertaining and everyday living. The expansive living room, complete with a cozy fireplace, flows effortlessly into the sun-drenched dining area and sleek, contemporary kitchen. High ceilings throughout add to the home's grand feel. The main floor features a mudroom and a convenient 2-piece powder room. Upstairs, retreat to the luxurious primary suite with double closets and a spa-inspired ensuite. Three additional bedroom sand a dedicated laundry room complete the upper level.With an abundance of natural light and modern finishes, this home offers a bright and inviting atmosphere. Surrounded by parks, green spaces and close to essential amenities, this is your chance to own a truly exceptional property. Book your private tour today and step into a life of luxury!
Property Features
- Date Listed: Thursday, October 03, 2024
- Virtual Tour: View Virtual Tour for 17 Corley Street
- City: Kawartha Lakes
- Neighborhood: Lindsay
- Full Address: 17 Corley Street, Kawartha Lakes, K9V 0R2, Ontario, Canada
- Living Room: Hardwood Floor, Fireplace
- Kitchen: Ceramic Floor, Quartz Counter
- Listing Brokerage: Royal Canadian Realty - Disclaimer: The information contained in this listing has not been verified by Royal Canadian Realty and should be verified by the buyer.


