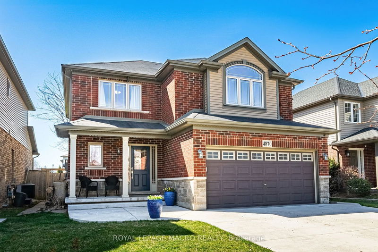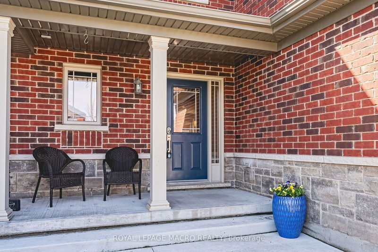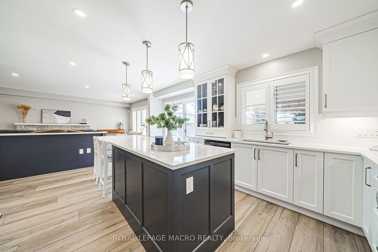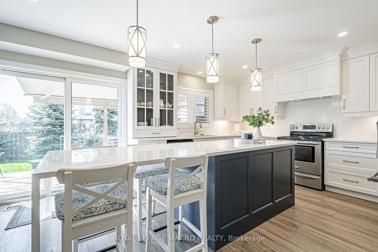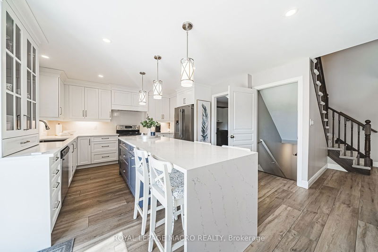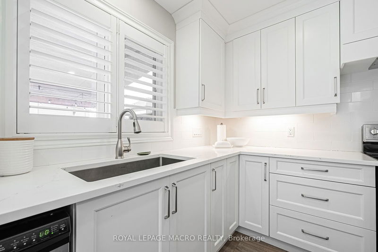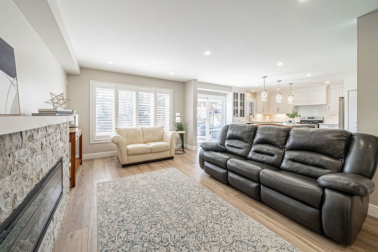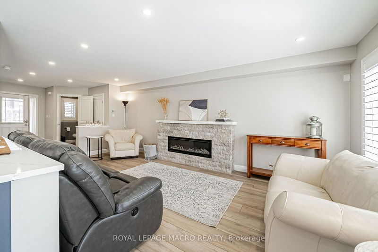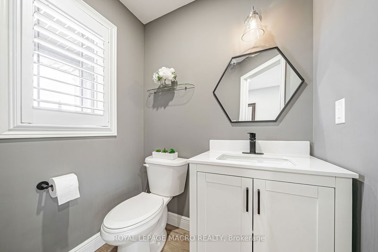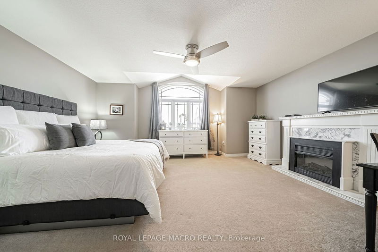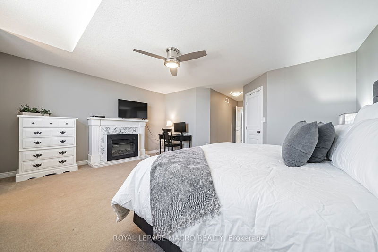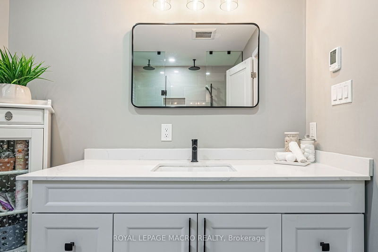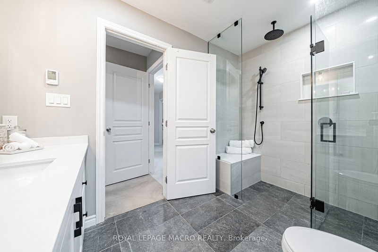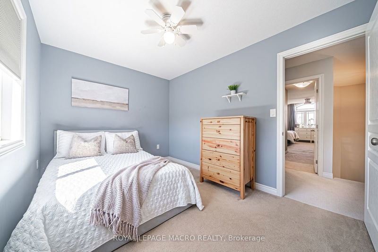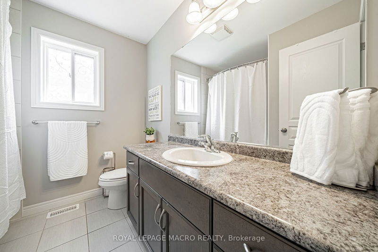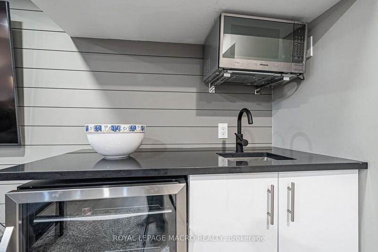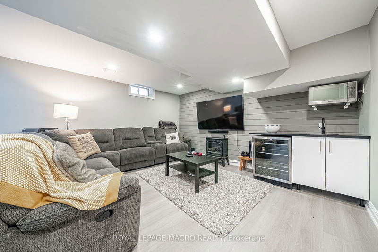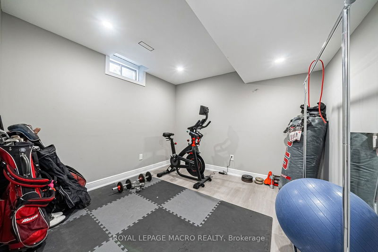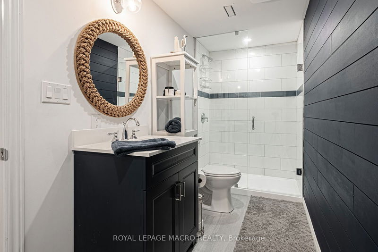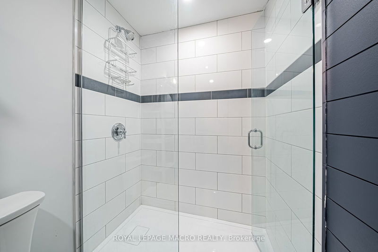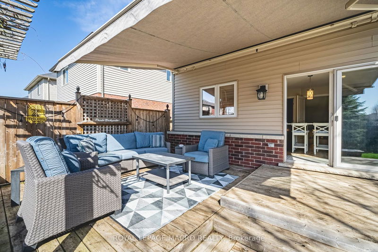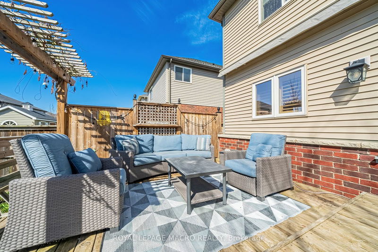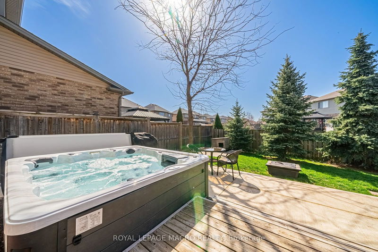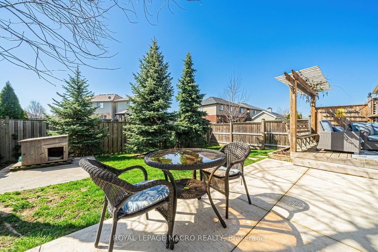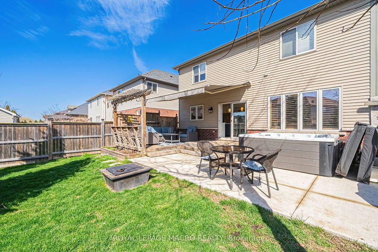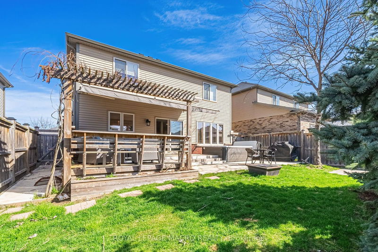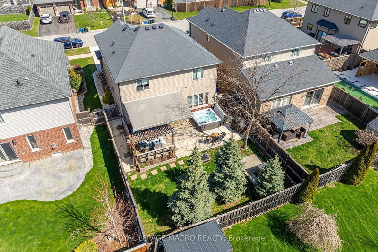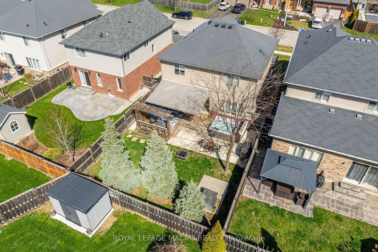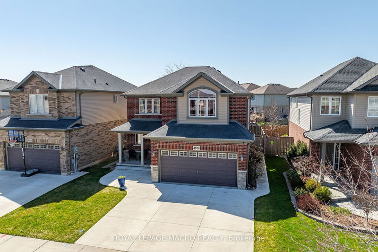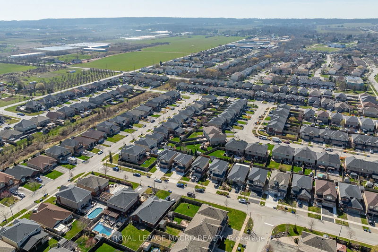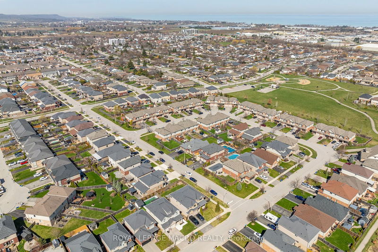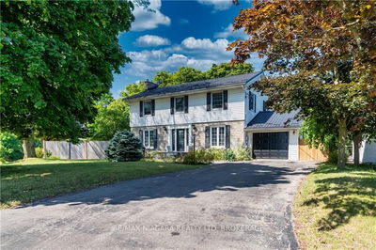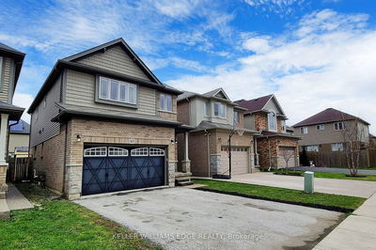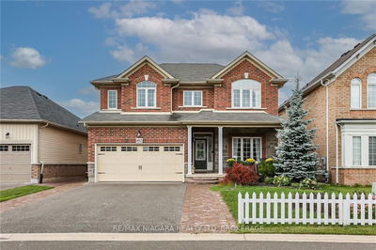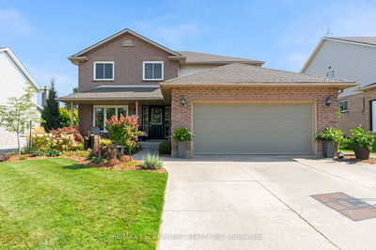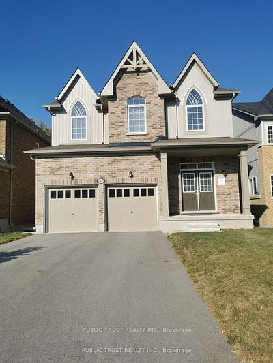Nestled in the heart of Beamsville this stunning 4-bedroom, 3.5-bath home offers a harmonious blend of modern comfort & timeless elegance. Step into the recently updated main floor where natural light dances across the open-concept layout creating an inviting ambiance for gatherings & everyday living. Gourmet kitchen with sleek countertops & stainless-steel appliances is a chef's delight & the adjoining family room provide ample space for relaxation & entertainment. Retreat to the spacious primary where the ensuite boasts updated finishes. 3 additional bedrooms offer versatility for family members or guests. Descend to the finished basement where endless possibilities await. Whether you crave a cozy rec room for movie nights, a dedicated den or workout room for personal pursuits, plenty of extra storage space to keep your belongings organized this lower level accommodates your every need. An oversized main floor laundry & mudroom streamlining daily tasks & ensuring a clutter-free living environment. Outside, discover your own private retreat in the tranquil rear yard complete with a soothing hot tub & mechanical awning ideal for alfresco dining or peaceful relaxation. Located in the heart of Niagara wine country this home offers proximity to schools, parks, recreational facilities, shopping destinations, & delectable dining options ensuring every amenity is within reach. With easy commuter access to major thoroughfares the vibrant city of Beamsville awaits your exploration.
Property Features
- Date Listed: Thursday, October 03, 2024
- City: Lincoln
- Major Intersection: Ontario St to John St to Garden Gate Terrace to Allan Crt
- Living Room: Electric Fireplace
- Kitchen: Eat-In Kitchen
- Listing Brokerage: Royal Lepage Macro Realty - Disclaimer: The information contained in this listing has not been verified by Royal Lepage Macro Realty and should be verified by the buyer.

