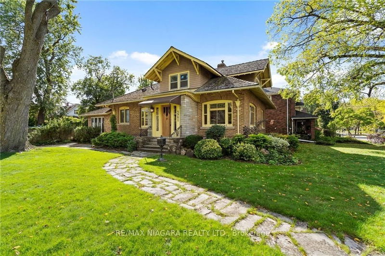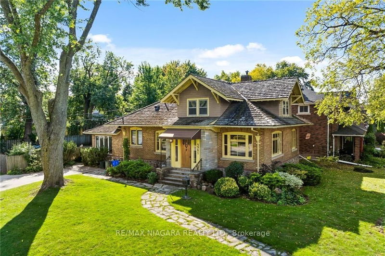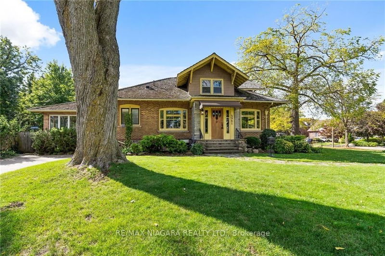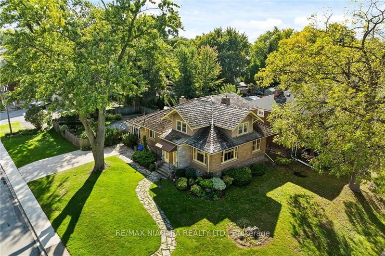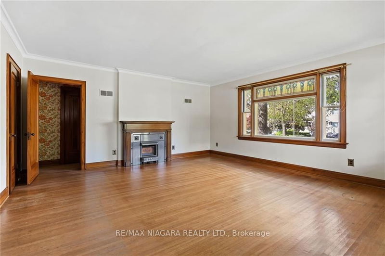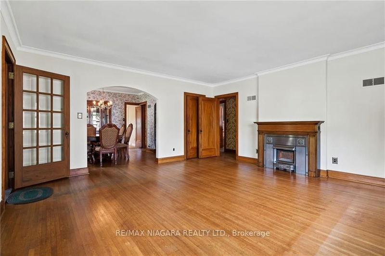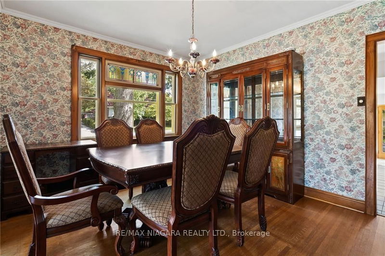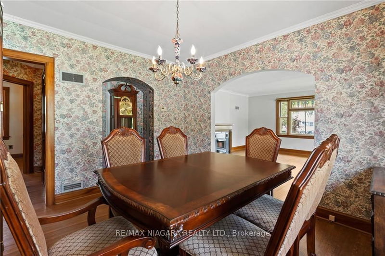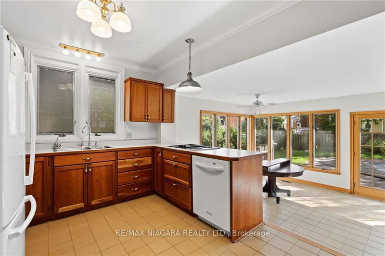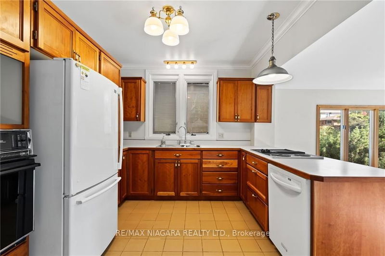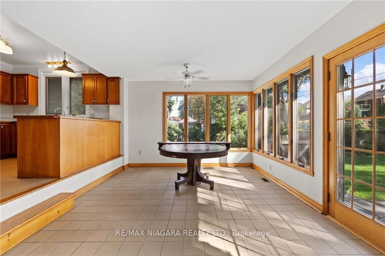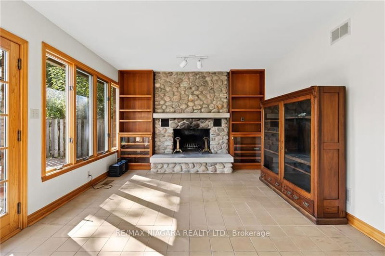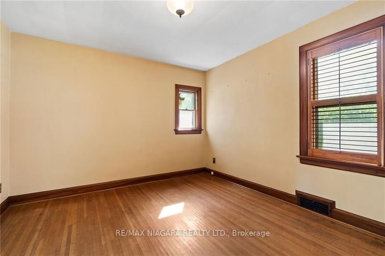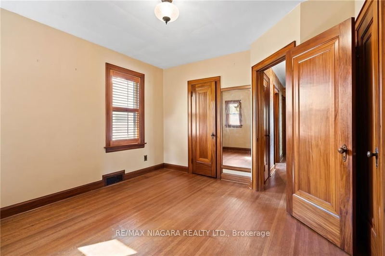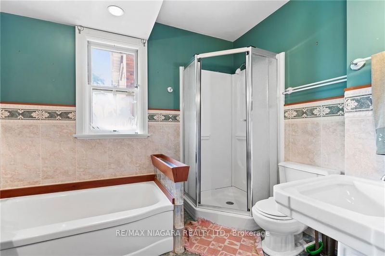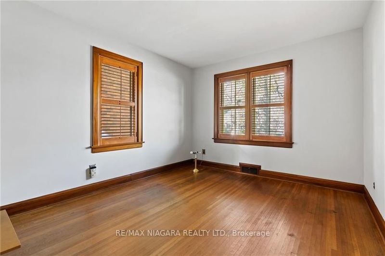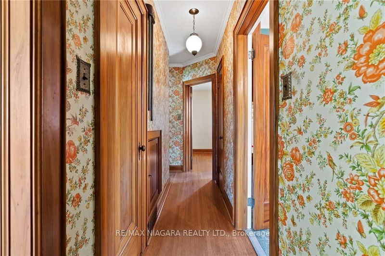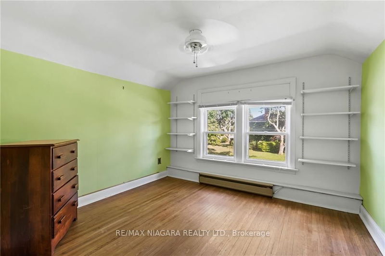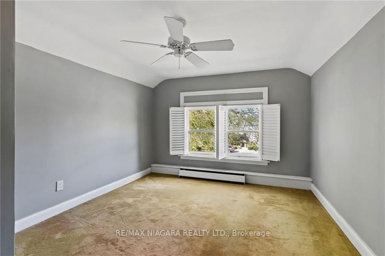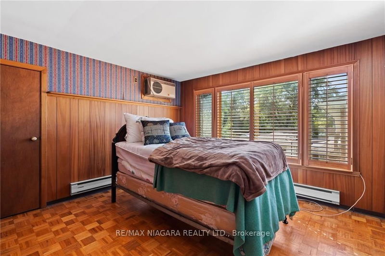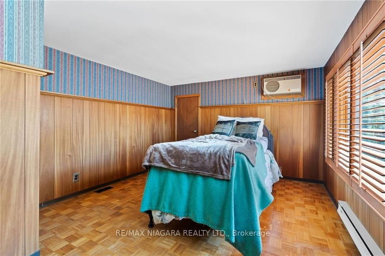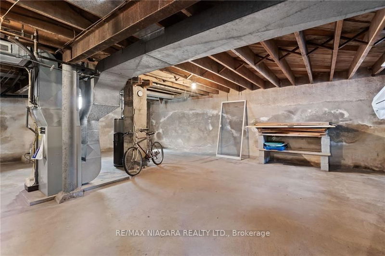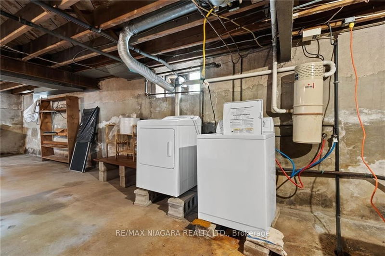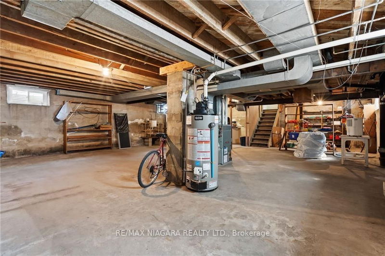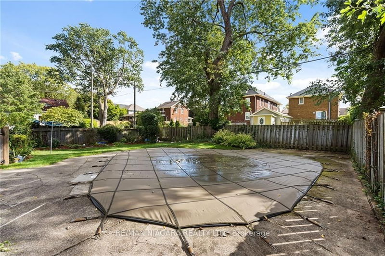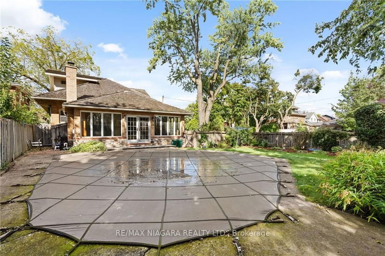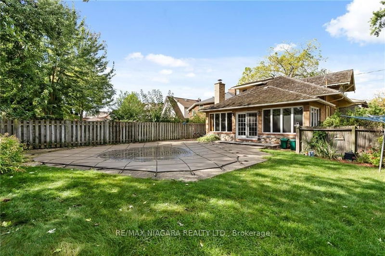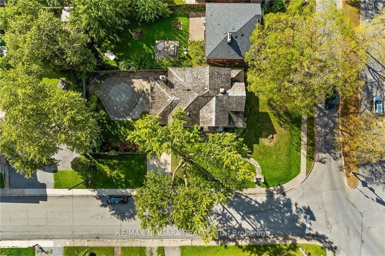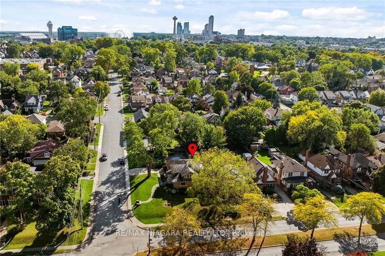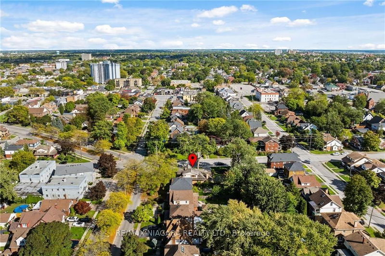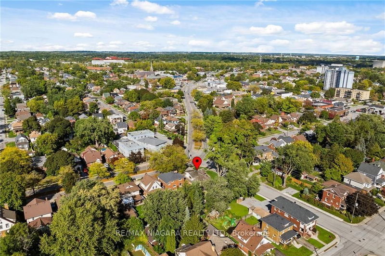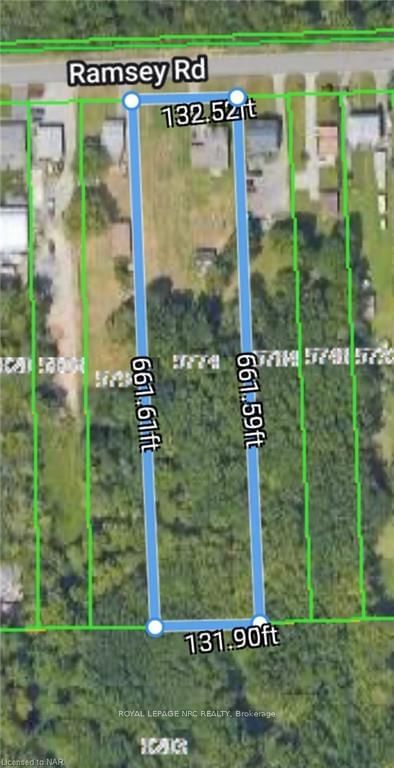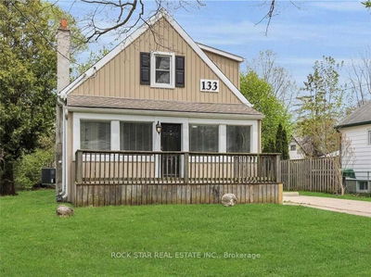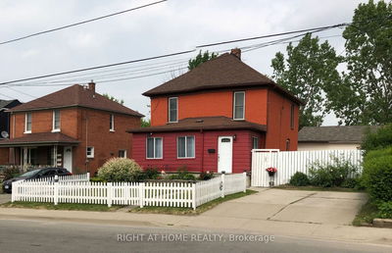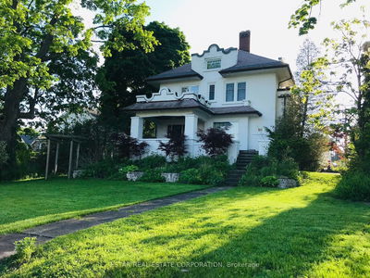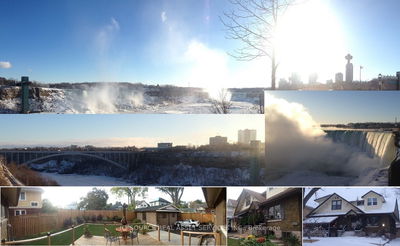Welcome to 4981 Second Avenue, an opportunity to own a unique stunning 2-storey home situated on a charming corner lot in Niagara Falls, featuring a beautiful inground pool. Step into the inviting entryway with rustic stone accents, leading to a spacious living room complete with an electric fireplace. The adjoining dining room boasts original hardwood floors, enhancing its historic charm. The original wood doors and hardware add a touch of authenticity, keeping it's charm intact. On the main floor, you'll find two generously sized bedrooms and a 4-piece bathroom. The kitchen opens into a cozy family room extension, where a wood-burning fireplace creates a perfect gathering spot. From here, double doors lead you to a fenced backyard, featuring an inground pool with an updated liner and pump--your private summer retreat. Upstairs, you'll discover three additional bedrooms and a 3-piece bathroom, offering plenty of space for a growing family or guests. The basement boasts impressive ceiling height and holds the potential to be transformed into a massive living area. Don't miss out on the opportunity to own this gem.
Property Features
- Date Listed: Thursday, October 03, 2024
- City: Niagara Falls
- Major Intersection: VALLEY WAY TO SECOND AVE
- Full Address: 4981 Second Avenue, Niagara Falls, L2E 4J4, Ontario, Canada
- Living Room: Main
- Kitchen: Main
- Family Room: Main
- Listing Brokerage: Re/Max Niagara Realty Ltd. - Disclaimer: The information contained in this listing has not been verified by Re/Max Niagara Realty Ltd. and should be verified by the buyer.

