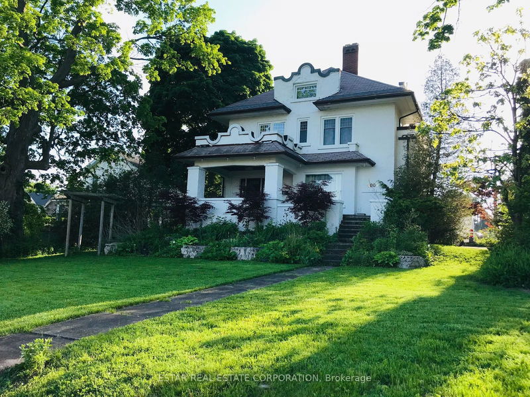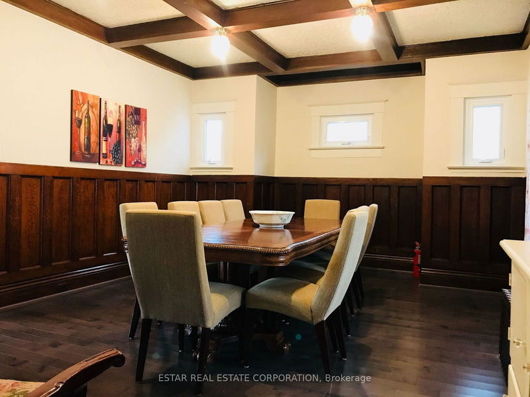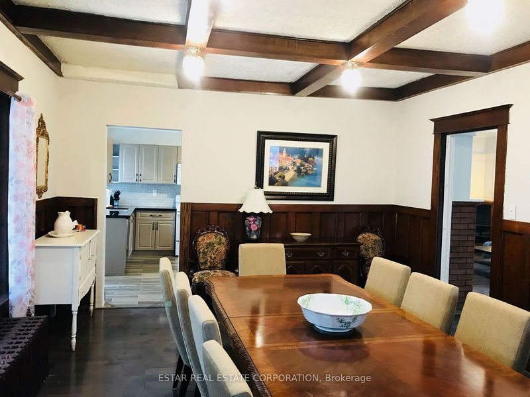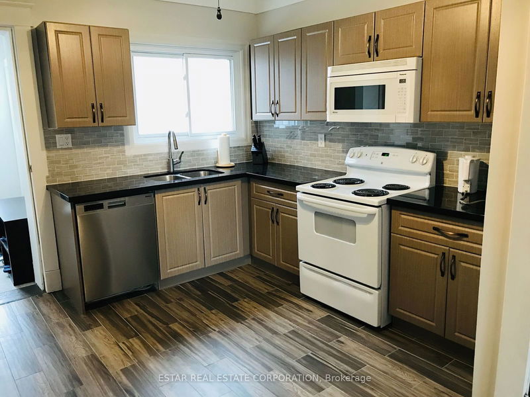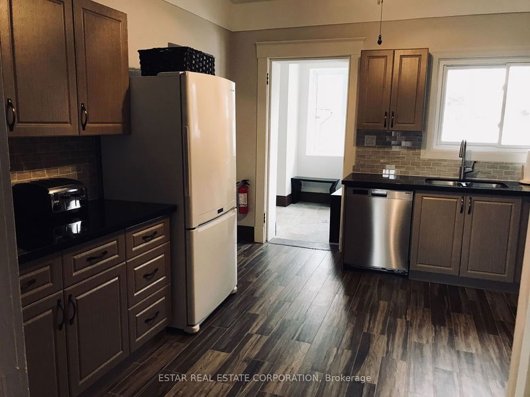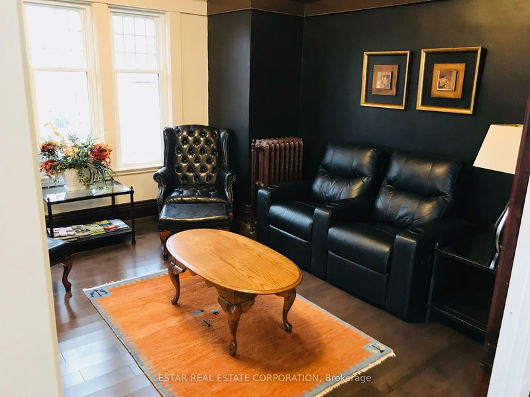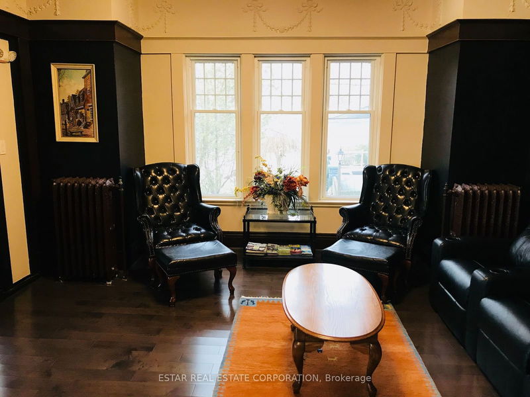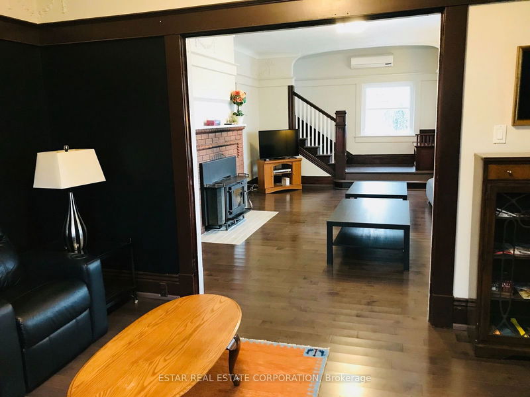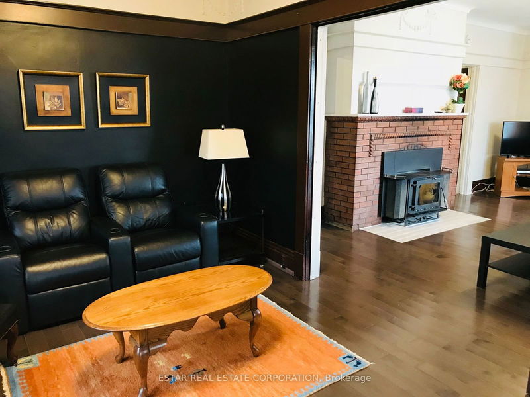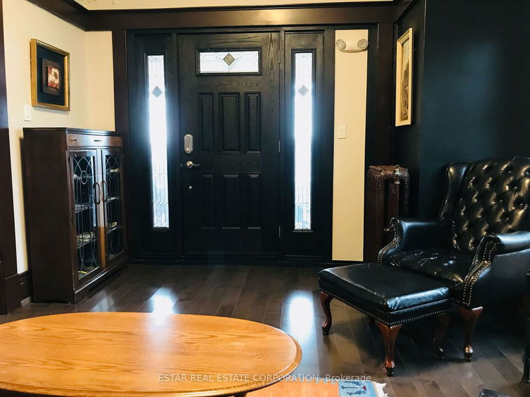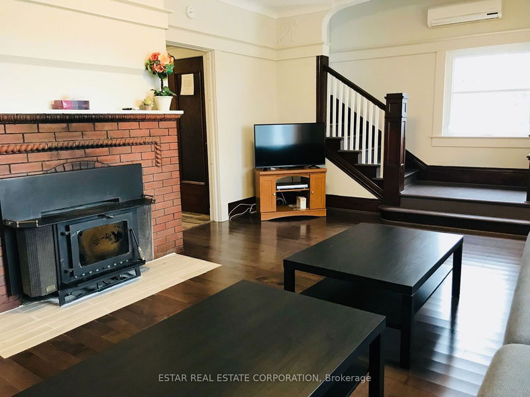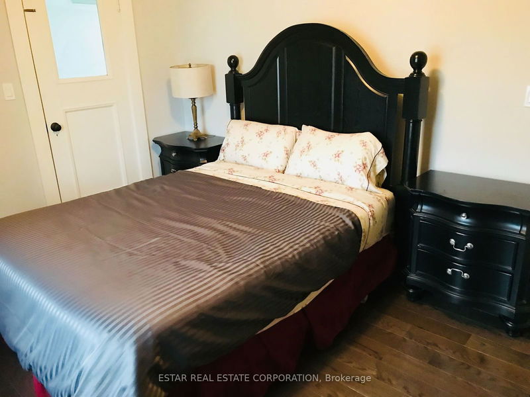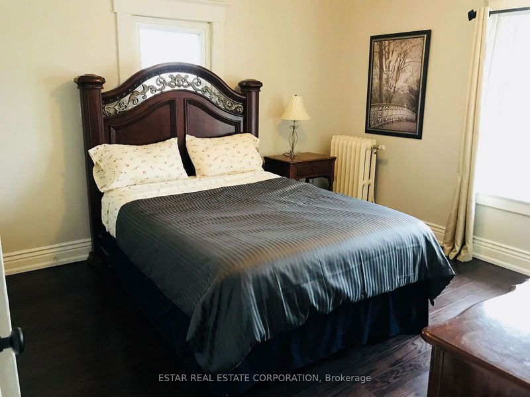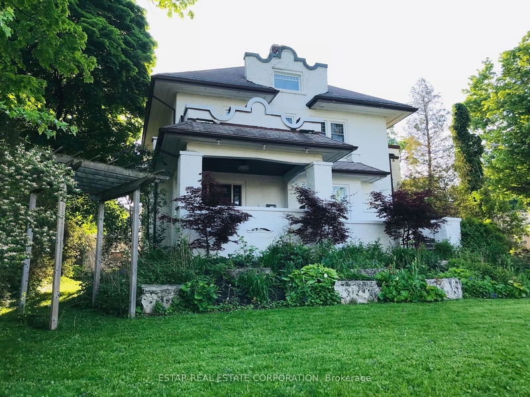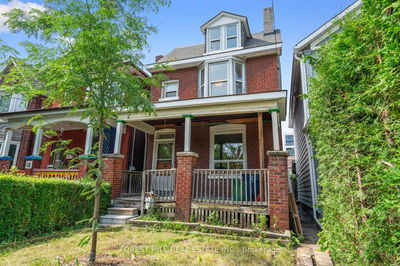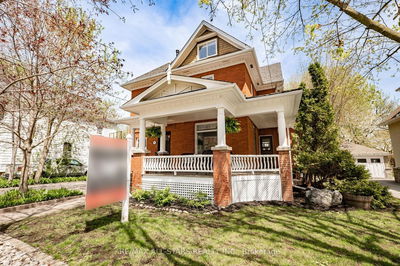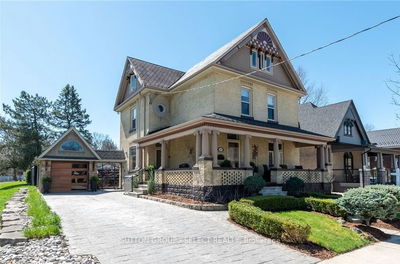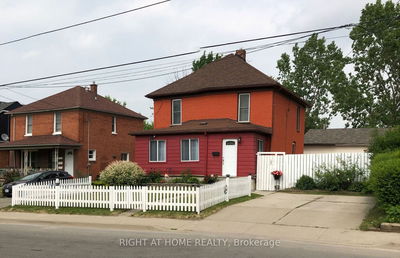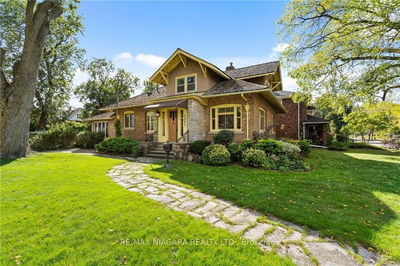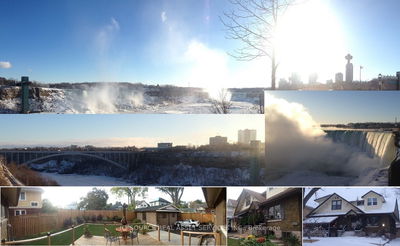Updated top to Bottom. newer kitchen, newer bathrooms. Walking Distance To The Falls. 5 Bedroom, 2.5 Bathroom, 2 Car Garage & Partial Finished Basement. Living Room, Wood fireplace. Picture window Overlook Niagara River & USA. Huge Dinning room With Coffered Ceiling. Main Bedroom With 4 pc En-suite + 4 Bedroom 2nd floor & A Sunroom(including 2pc en-suite). Newer water heater system.
Property Features
- Date Listed: Friday, October 04, 2024
- City: Niagara Falls
- Major Intersection: Bampfield St/River Rd
- Kitchen: Eat-In Kitchen
- Living Room: Main
- Listing Brokerage: Estar Real Estate Corporation - Disclaimer: The information contained in this listing has not been verified by Estar Real Estate Corporation and should be verified by the buyer.

