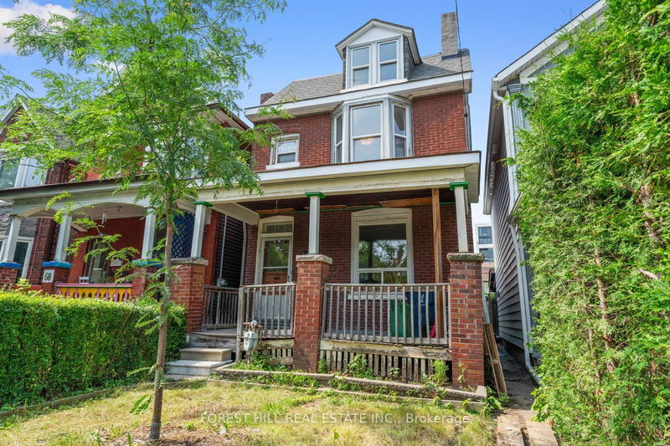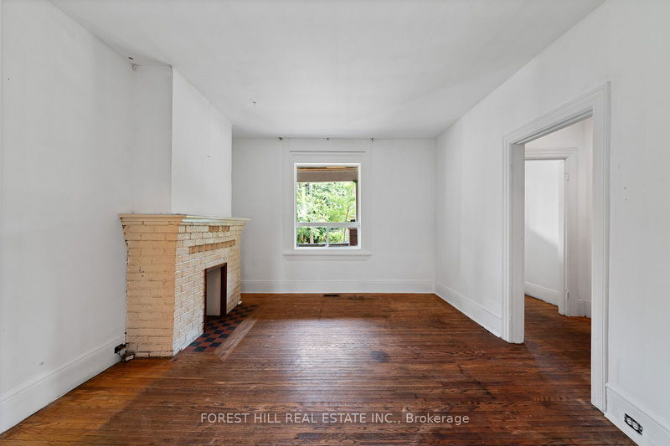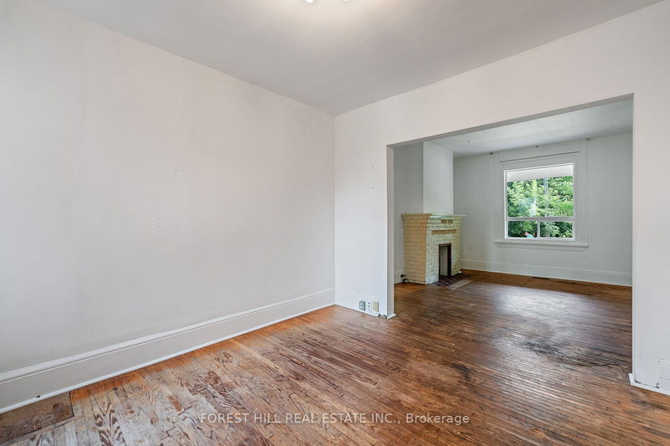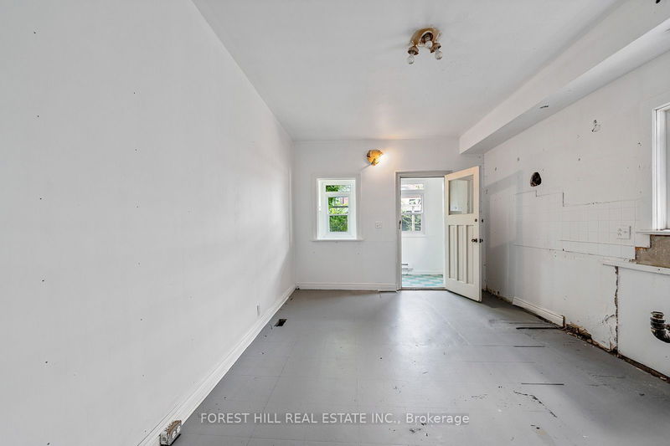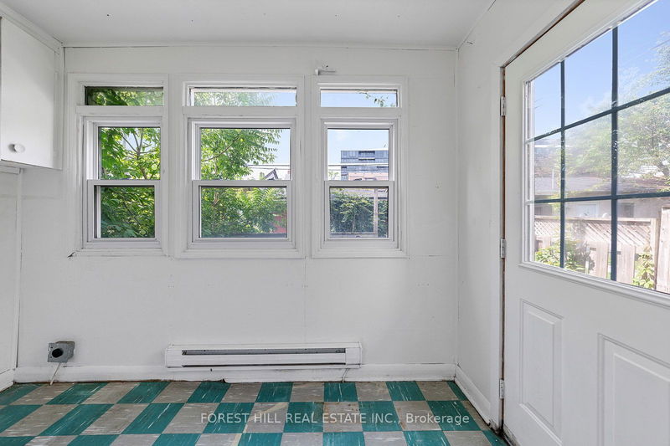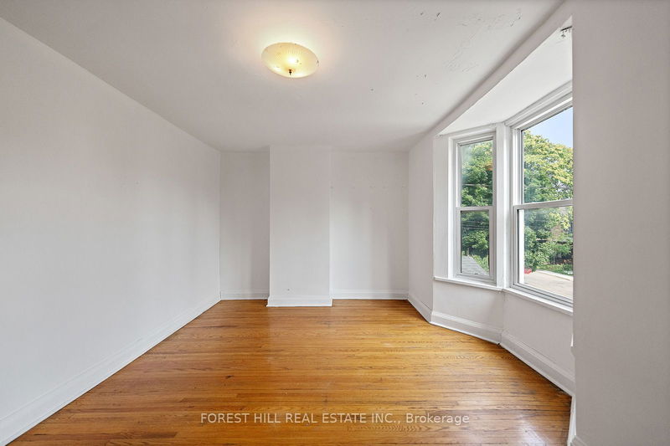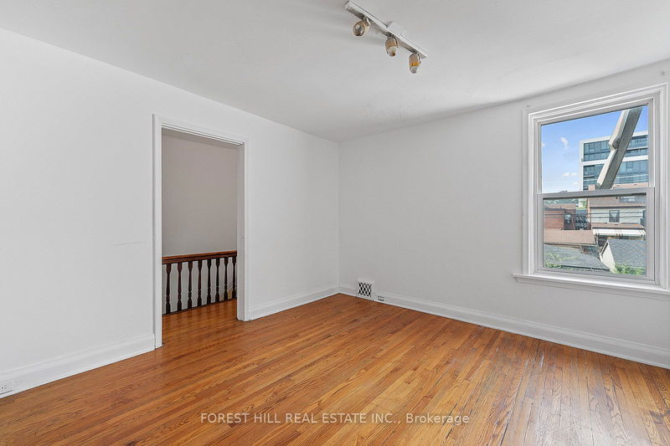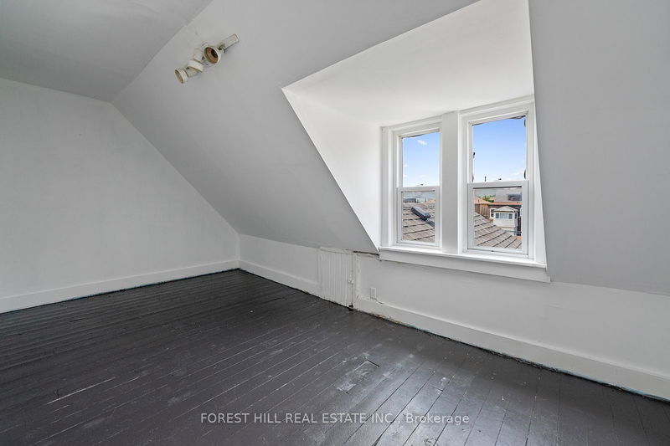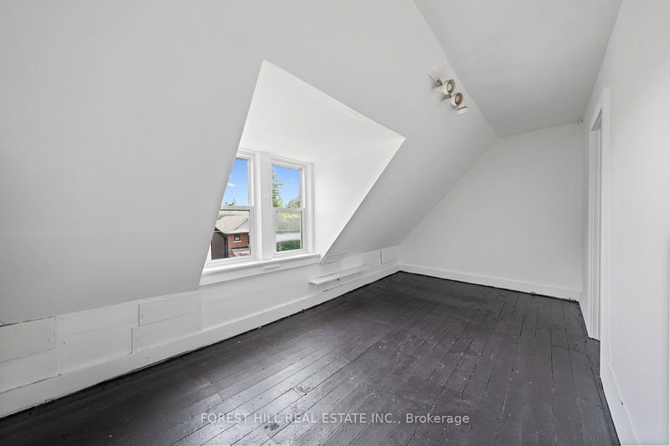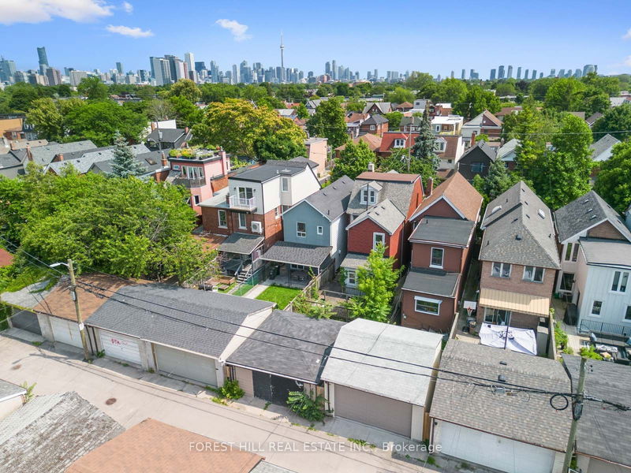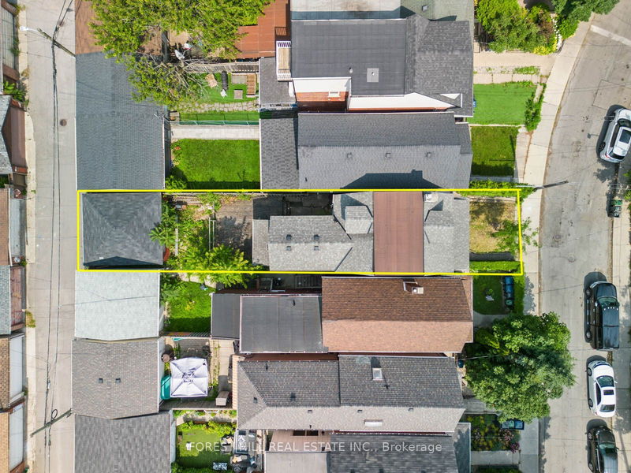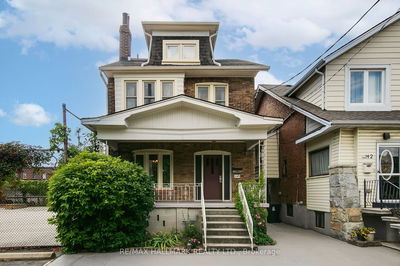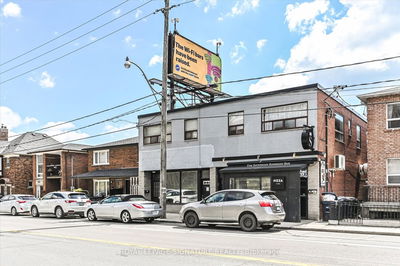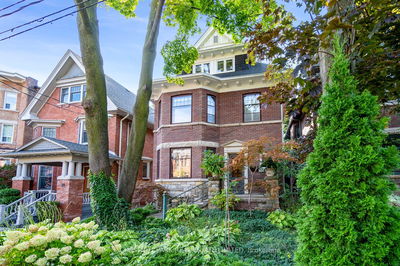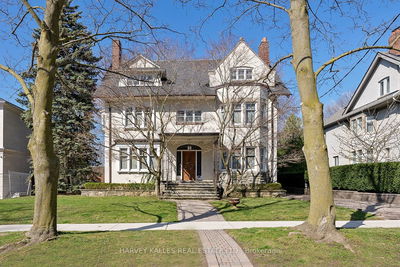Create your Melville masterpiece with this blank canvas, perfect for renovators, contractors, investors & end-users. 2.5 storey's & 5 bedrooms plus laneway house potential (see laneway housing report) checks all your boxes. 9' ceilings on main floor! Hardwood throughout. A short walk to Christie subway station, Christie Pits Park, Fiesta Farms, Farm Boy, Loblaws & much more. Urban living combined with a family-friendly quiet tree-lined street perfect for kids, families & pets to enjoy, A perfect lifestyle blend. Generous 7' 4" ceiling height in basement. Endless potential in one of Toronto's finest neighborhoods. Come get it.
Property Features
- Date Listed: Wednesday, July 10, 2024
- Virtual Tour: View Virtual Tour for 66 Melville Avenue
- City: Toronto
- Neighborhood: Dovercourt-Wallace Emerson-Junction
- Full Address: 66 Melville Avenue, Toronto, M6G 1Y2, Ontario, Canada
- Living Room: Hardwood Floor, Combined W/Dining
- Kitchen: W/O To Deck, Window
- Listing Brokerage: Forest Hill Real Estate Inc. - Disclaimer: The information contained in this listing has not been verified by Forest Hill Real Estate Inc. and should be verified by the buyer.

