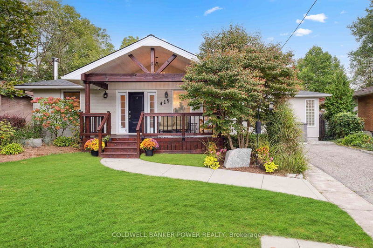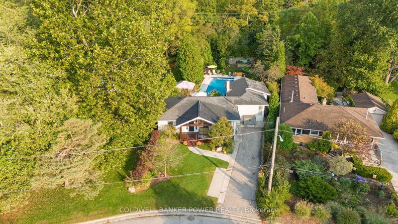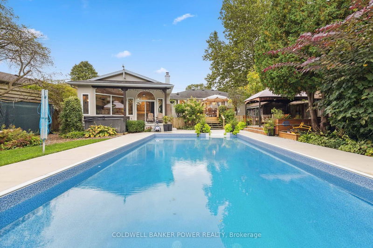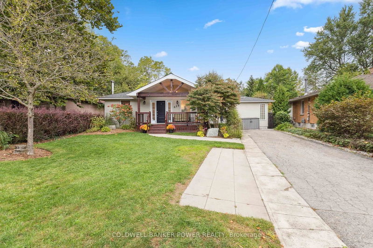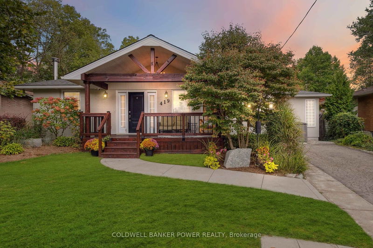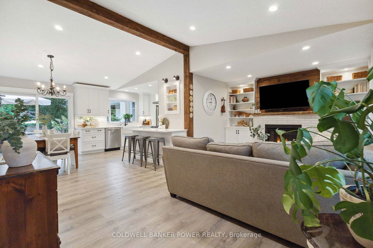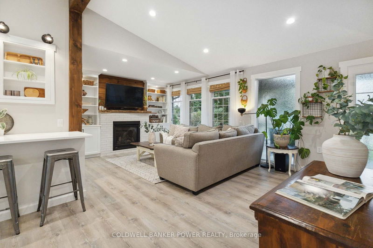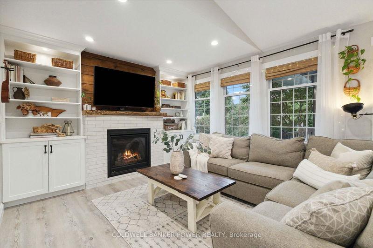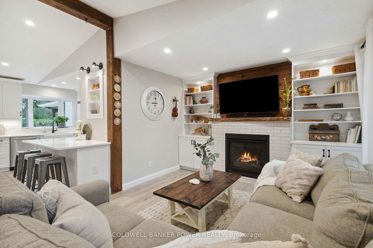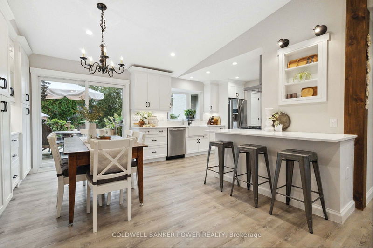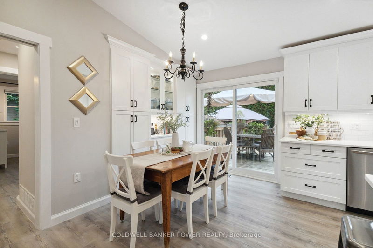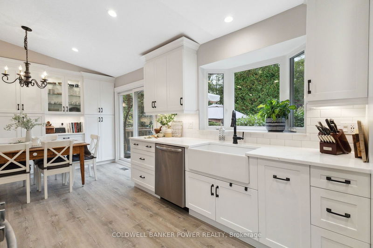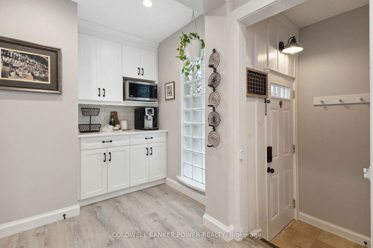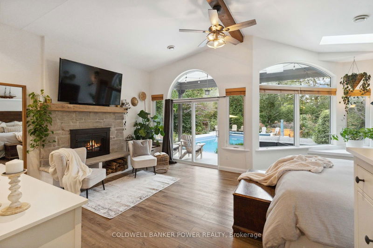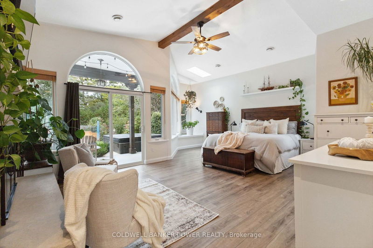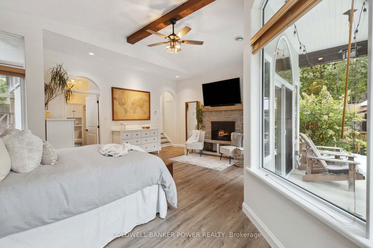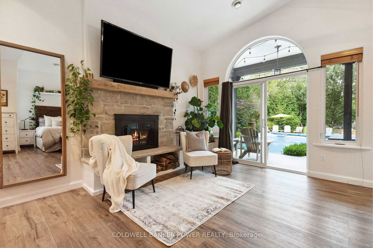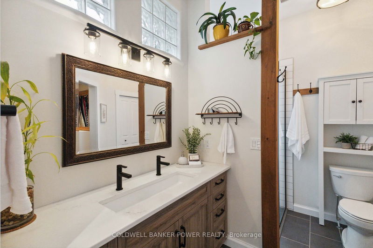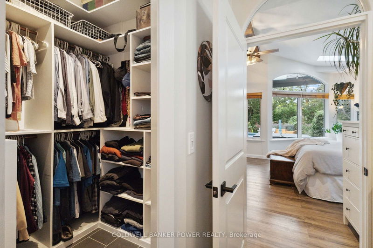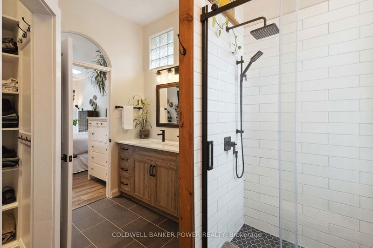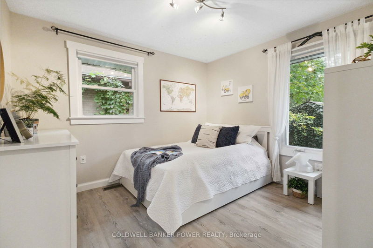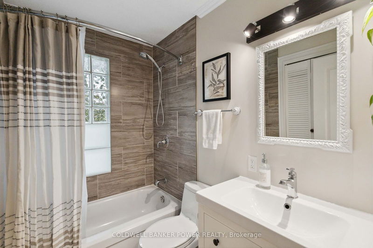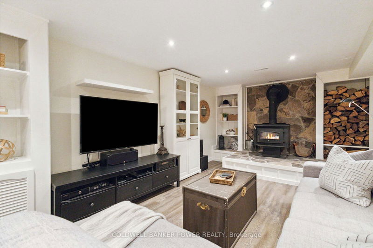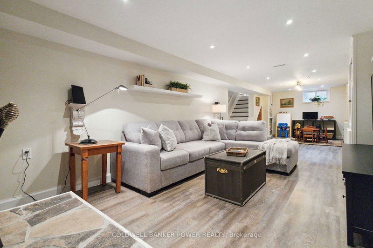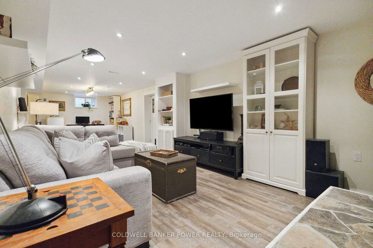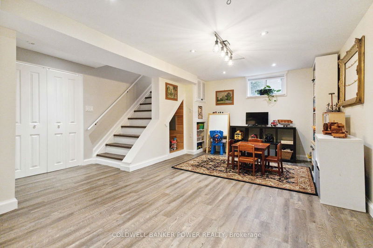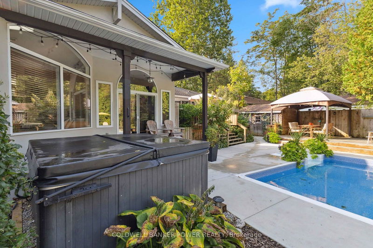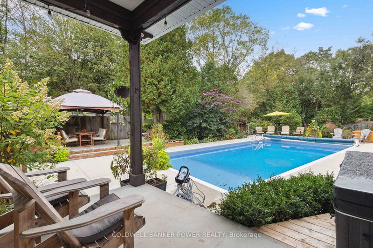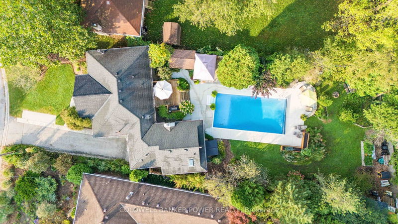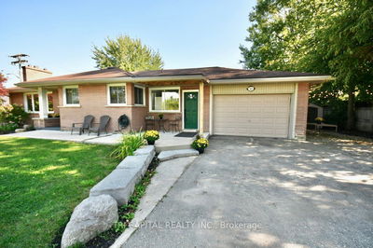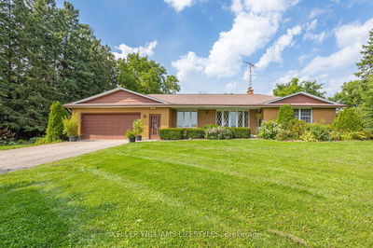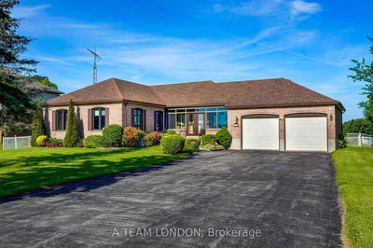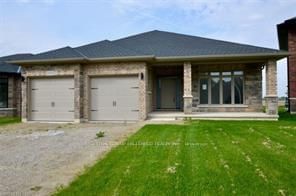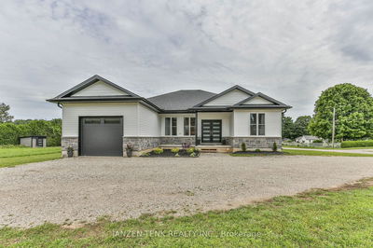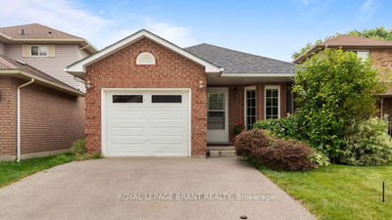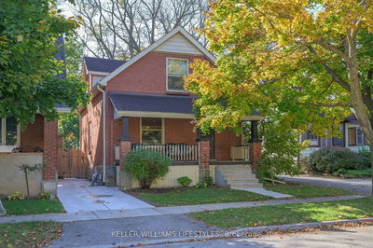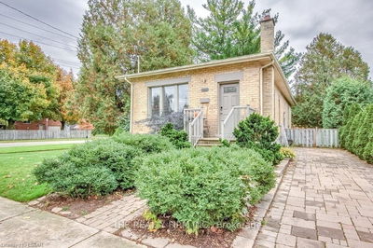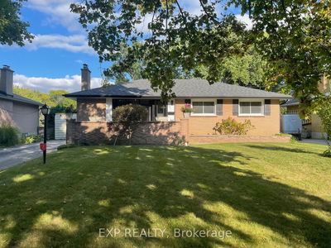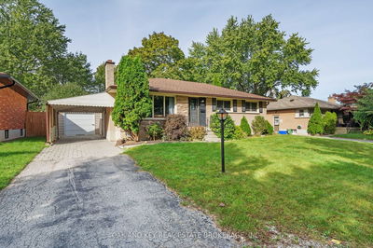Serene City Living with Luxurious Finishes and a Backyard Oasis! Experience the perfect blend of tranquility and urban convenience in this beautifully renovated home, nestled in a park-like setting while still in the heart of the city. Thoughtfully updated over the years, the home boasts high-end finishes and modern upgrades throughout. A well-crafted covered front porch invites you into the living room, featuring vaulted ceilings and a gas fireplace with a striking maple mantle made from a 200-year-old tree. Fireplaces on every level, including a wood stove in the finished basement, create warmth and charm throughout the home. The custom kitchen, designed by Carolina Cabinet Company, offers high-quality cabinetry with a lifetime warranty, combining functionality and elegance. A dedicated children's wing features two spacious bedrooms and a full bathroom, perfect for family or guests. The primary suite is a true retreat, complete with its own fireplace and a reclaimed wood beam mantle sourced from a local barn. The luxurious ensuite bathroom offers in-floor heating, while the spacious walk-in closet provides ample storage. Step outside directly from the suite to your backyard oasis, which includes an updated pool with a new heater, filter, concrete surround, and liner. A hot tub sits just beyond the door, surrounded by lush, mature trees that ensure privacy on this rare 1/4-acre lot. With both a serene, nature-inspired setting and proximity to the city's conveniences, this home is perfect for families and entertainers alike.
Property Features
- Date Listed: Monday, October 07, 2024
- Virtual Tour: View Virtual Tour for 419 Darlene Crescent
- City: London
- Neighborhood: South D
- Full Address: 419 Darlene Crescent, London, N6J 1B2, Ontario, Canada
- Living Room: Main
- Kitchen: Main
- Listing Brokerage: Coldwell Banker Power Realty - Disclaimer: The information contained in this listing has not been verified by Coldwell Banker Power Realty and should be verified by the buyer.

