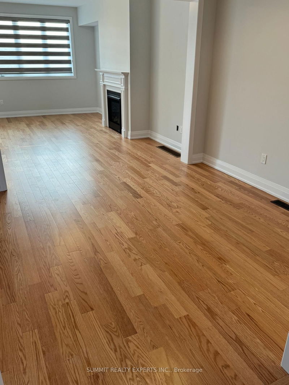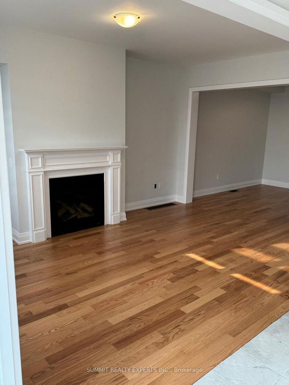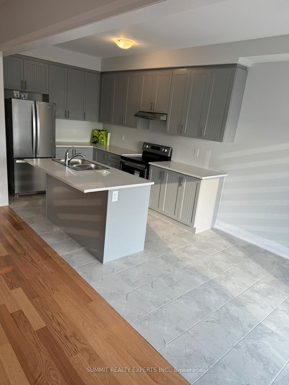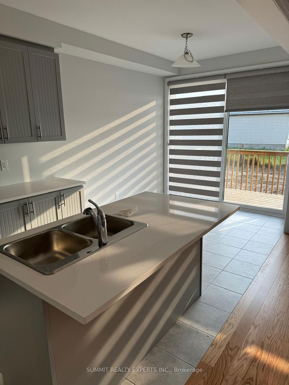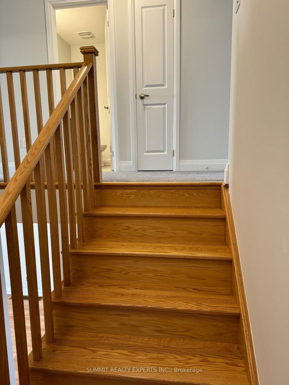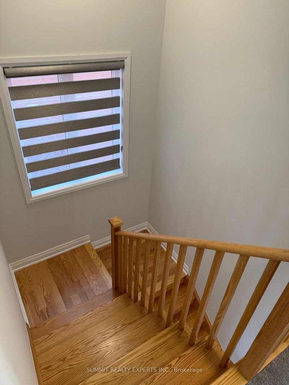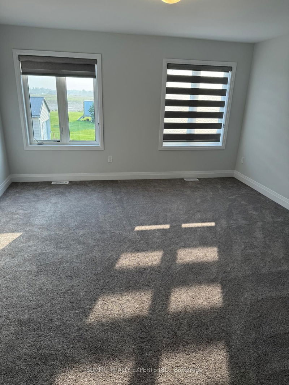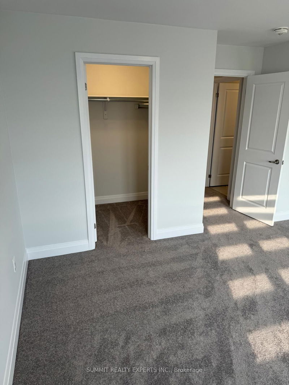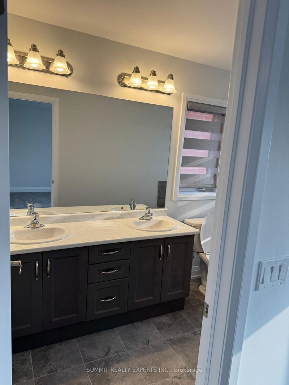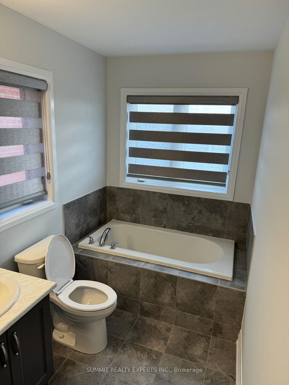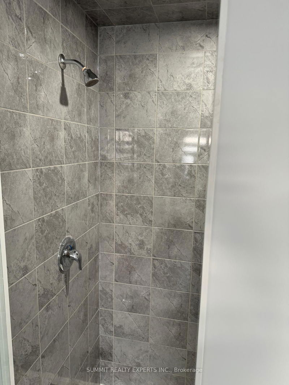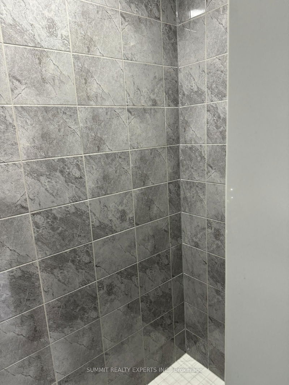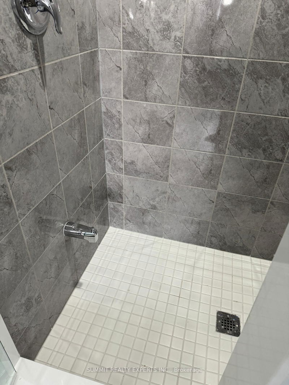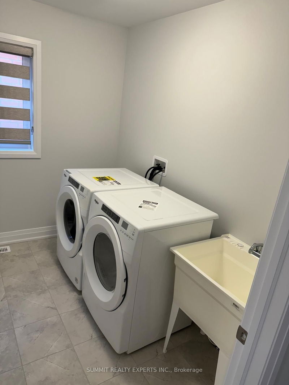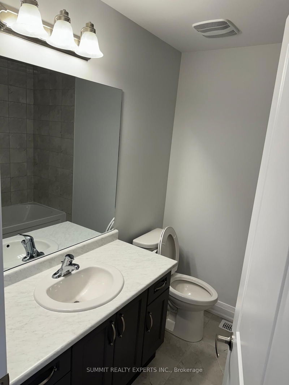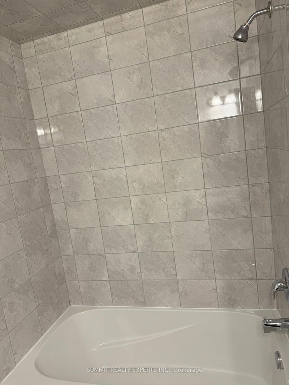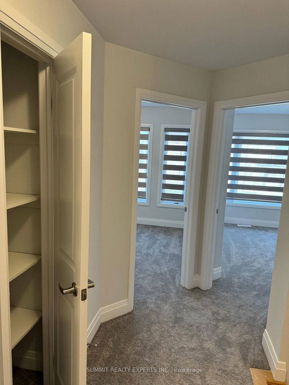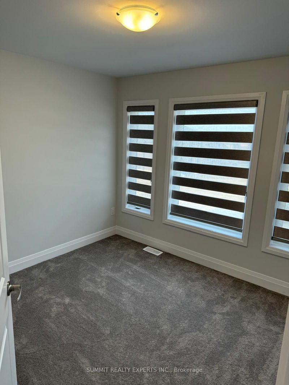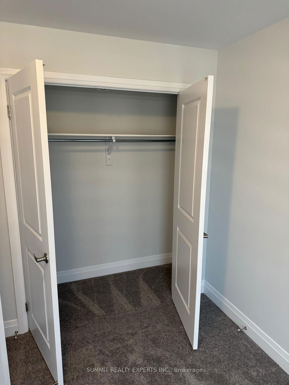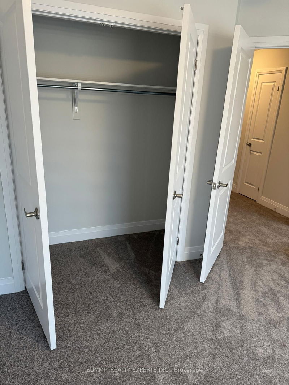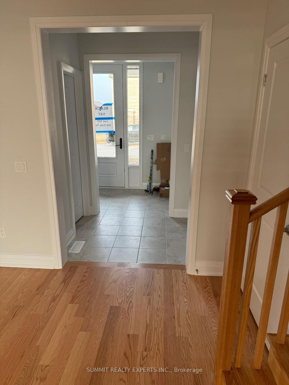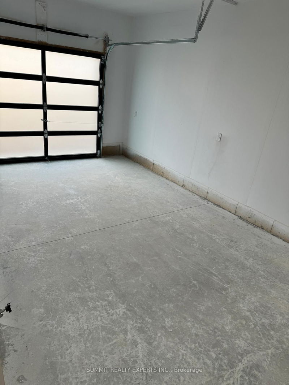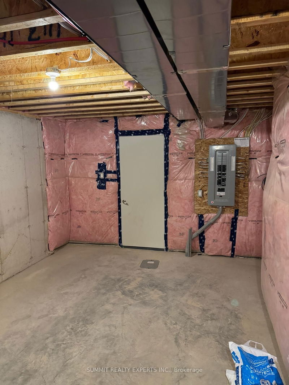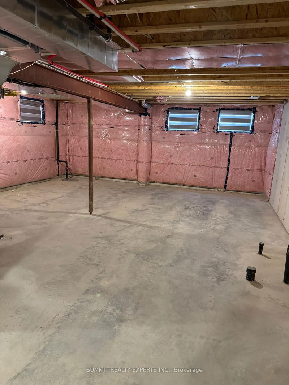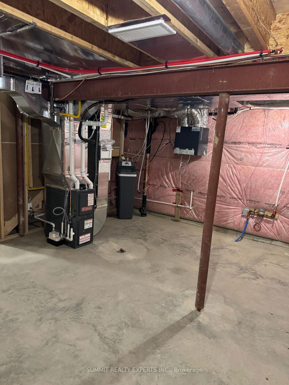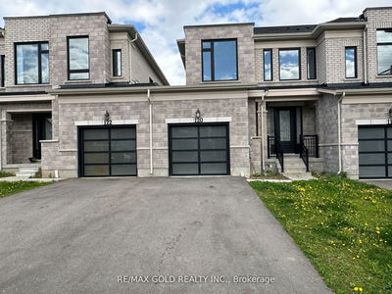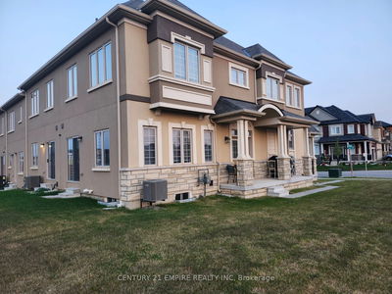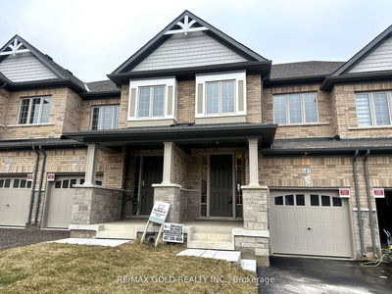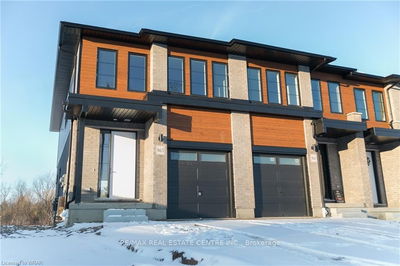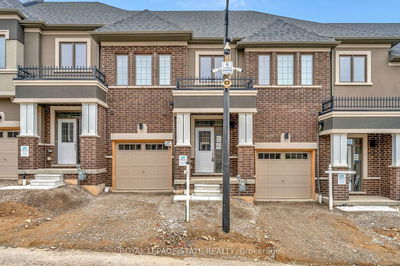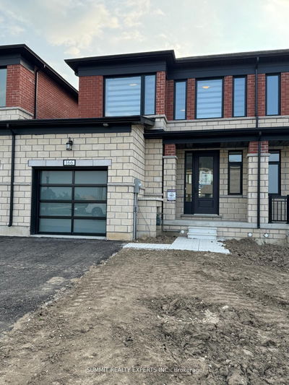Welcome To This Beautiful Brand-New Townhouse. Available For Lease In The Prime Location Of Woodstock. Great For A Growing Family Or Working Professional. Walking Distance To Gurughar & A Plaza. Hardwood Flooring Throughout The Main Floor With Oak Staircase. New Blinds Through Out The House Windows & On Sliding Backyard Double Door. Professionally Installed Security Cameras For Tenants Security Covering Most Exterior Areas Of Property. Main Floor Offers An Open Concept Layout Featuring Dining Room, Great Room, Foyer And Powder Room. Eat-In-Kitchen with Stainless-Steel Brand-New Appliances And A Beautiful Center Island. New Water Softener Installed. Backyard Access Via Sliding Doors. Beautiful Sitting Deck At The Back To Enjoy And Beautiful Green Backyard With New Sod. The 2nd Floor Layout Features Prime Bedroom With Ensuite Bathroom & Walk-In Closet, Additional Full Bathroom And Two Additional Bedrooms And Laundry Room With Brand New Laundry Machine, Washer And A Laundry Sink. Close To Park, Trails, Transit, Shopping, Walking Distance To Plaza & Minutes to Hwy 401. 4 Public & 4 Catholic Schools Serve This Home. Also, There Is 1 Private School Nearby. 2 Golf Courses & 1 Trail Are Within About A 20 min Walk of This Home.
Property Features
- Date Listed: Monday, October 07, 2024
- City: Woodstock
- Major Intersection: Khalsa Dr/ Cole Terrace
- Full Address: 166 Cole Terrace, Woodstock, N4T 0P5, Ontario, Canada
- Kitchen: B/I Dishwasher, Stainless Steel Appl, Centre Island
- Listing Brokerage: Summit Realty Experts Inc. - Disclaimer: The information contained in this listing has not been verified by Summit Realty Experts Inc. and should be verified by the buyer.


