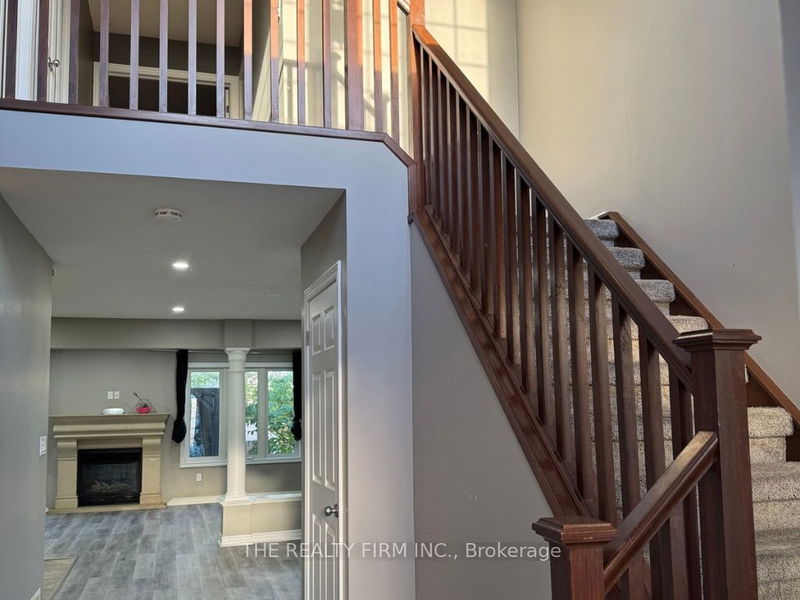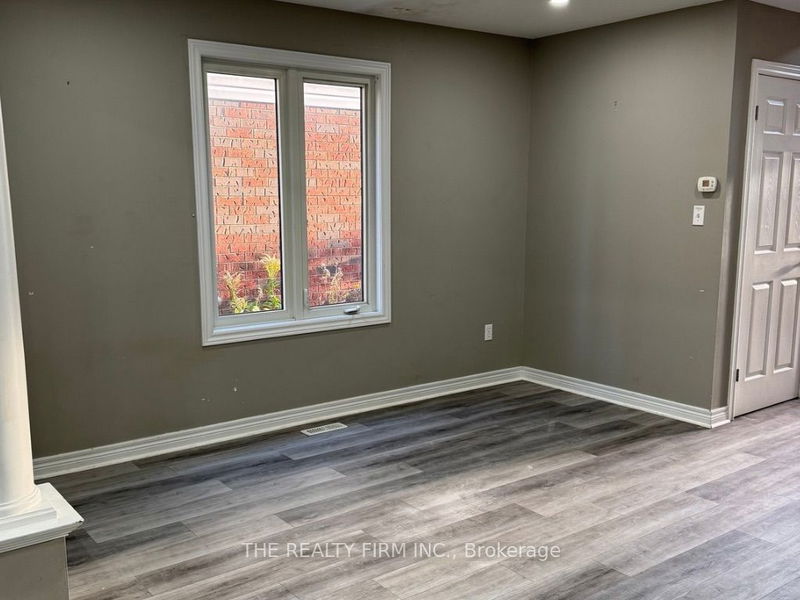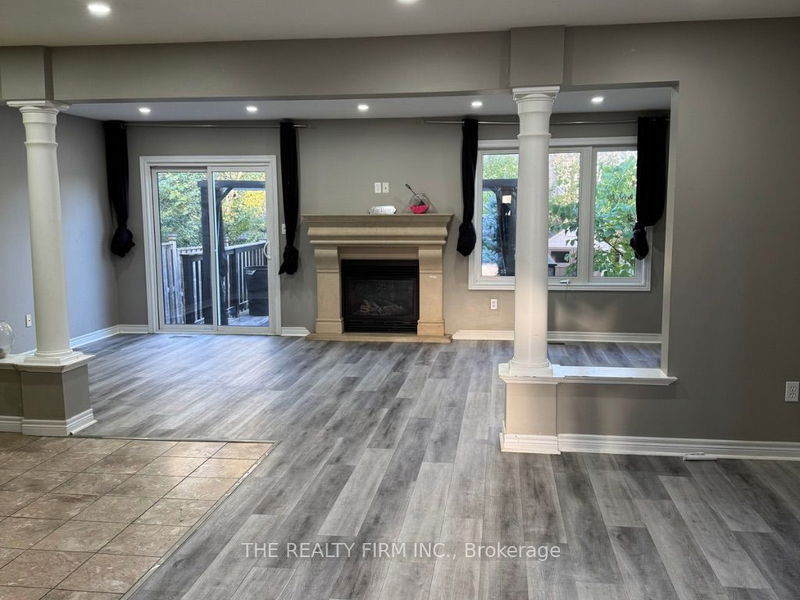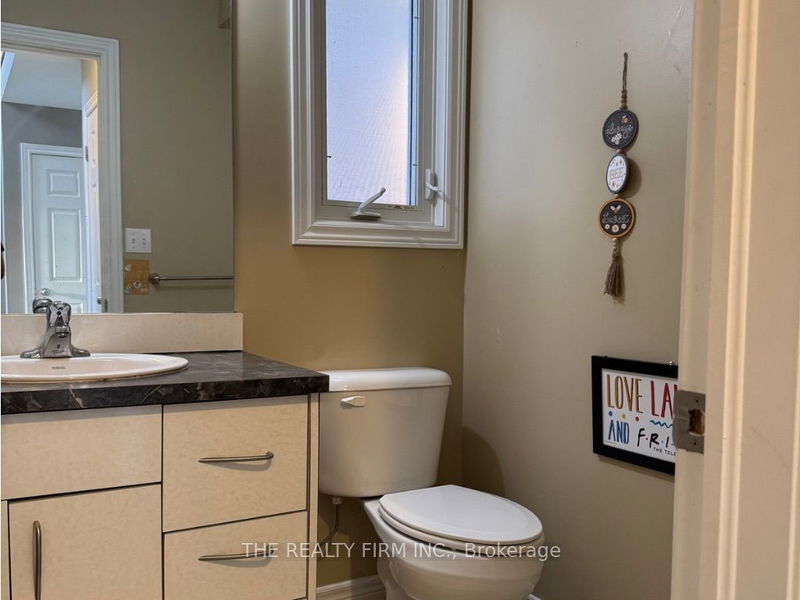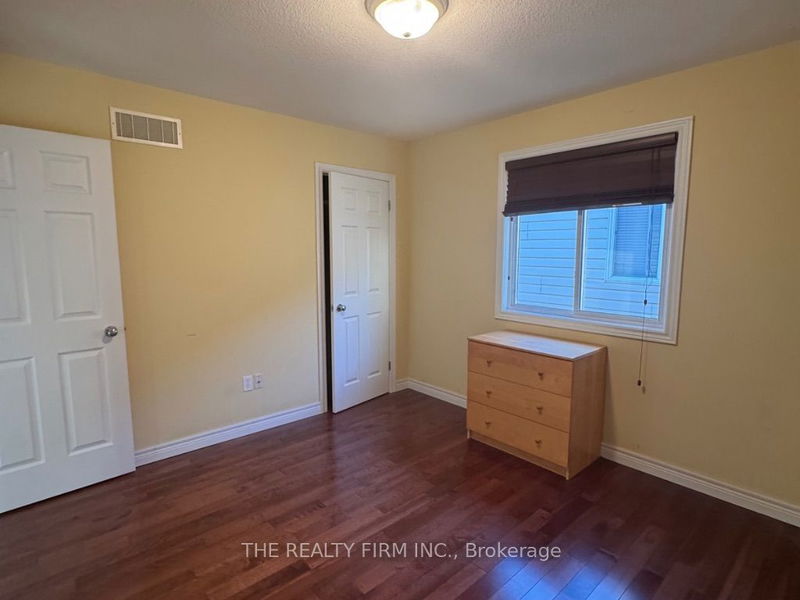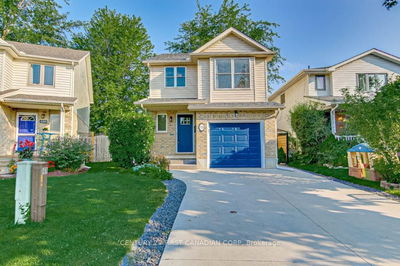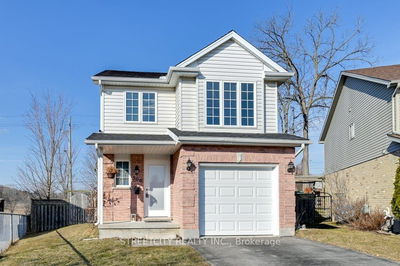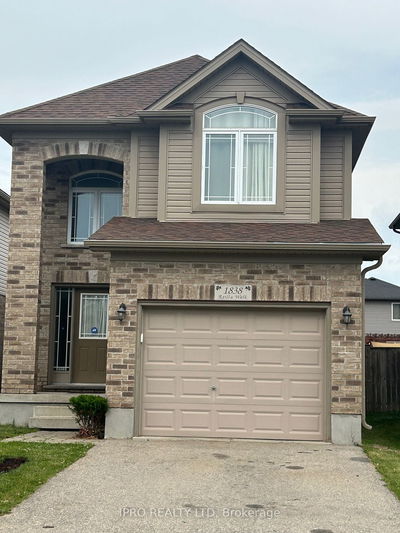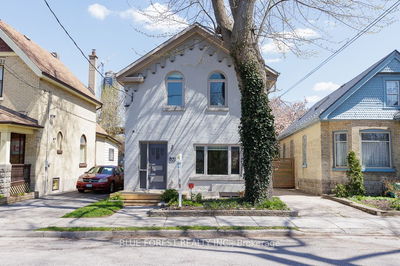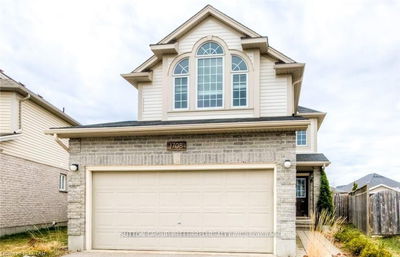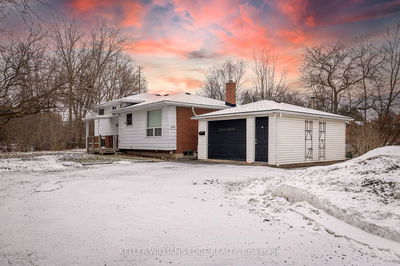This spacious two-story home in North London offers an open-concept main floor with a large kitchen, dining area, living room, and a powder room. The second level features three bedrooms, including a master with a three-piece en-suite, and a total of three bathrooms throughout the house. Located in a top school district, its within walking distance to the YMCA, library, and close to shopping and the hospital. The home also has a fully fenced backyard and a one-car garage.
Property Features
- Date Listed: Monday, October 07, 2024
- City: London
- Neighborhood: North C
- Major Intersection: Thistlewood Dr/ Bradshaw Cr
- Full Address: 963 Bradshaw Crescent, London, N5X 0B6, Ontario, Canada
- Kitchen: Main
- Living Room: Main
- Listing Brokerage: The Realty Firm Inc. - Disclaimer: The information contained in this listing has not been verified by The Realty Firm Inc. and should be verified by the buyer.



