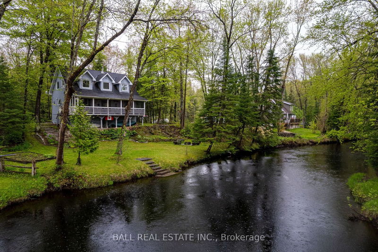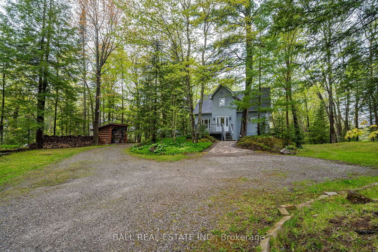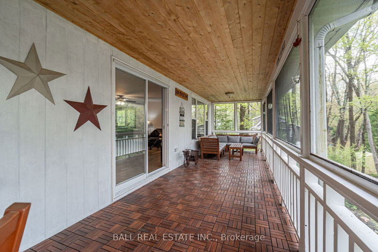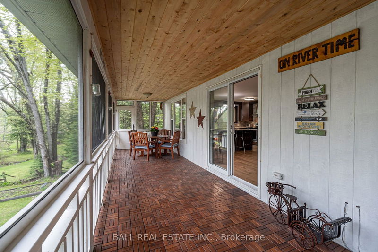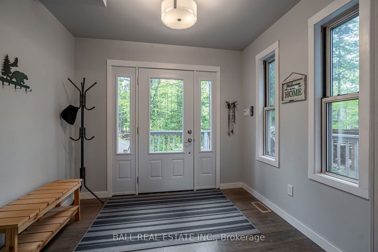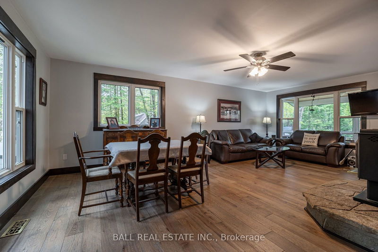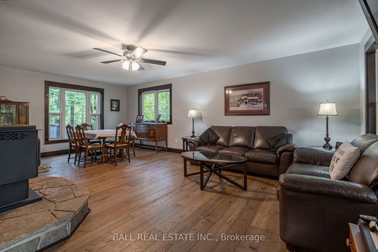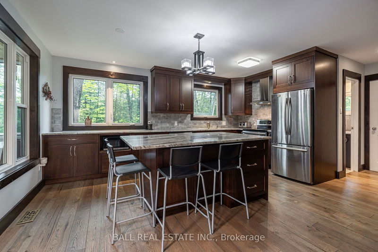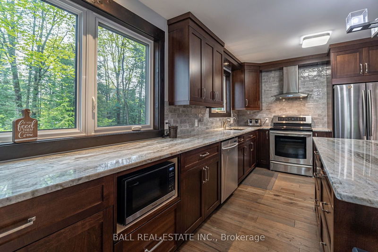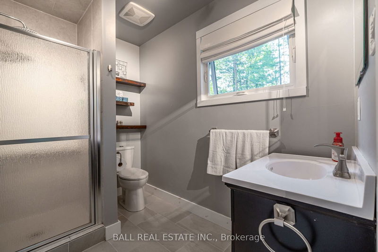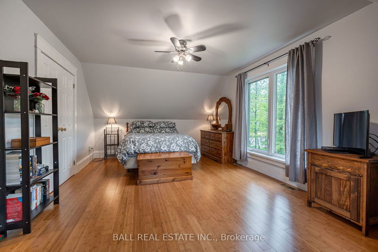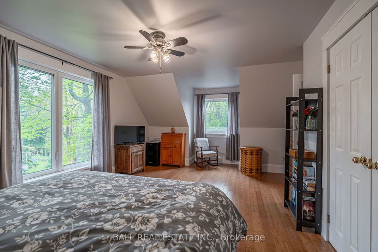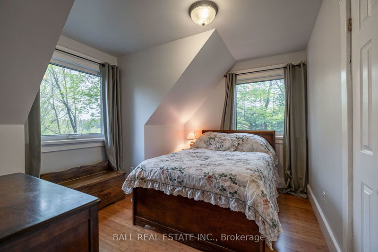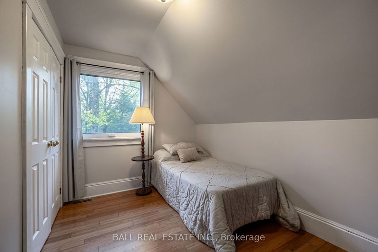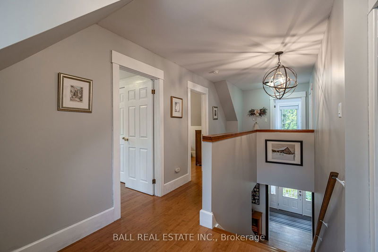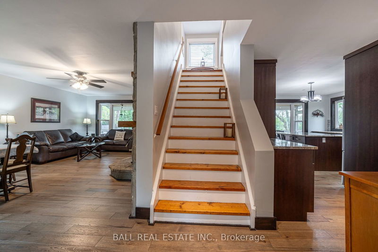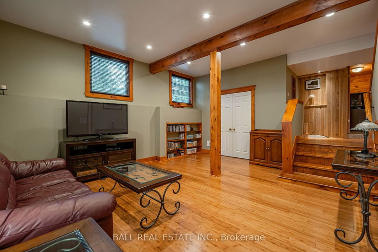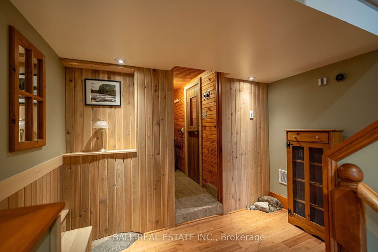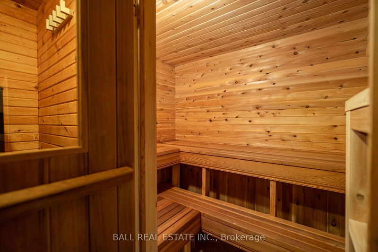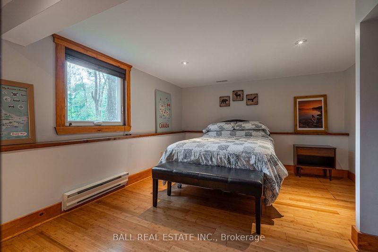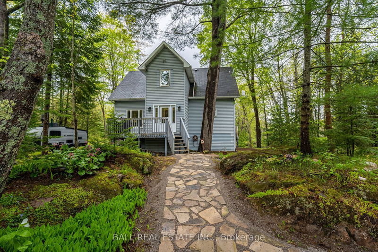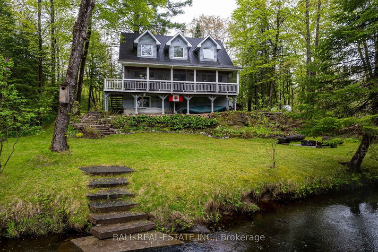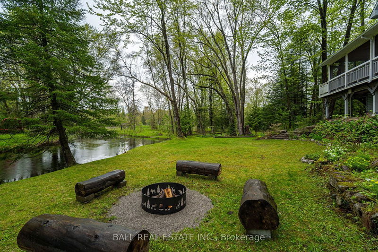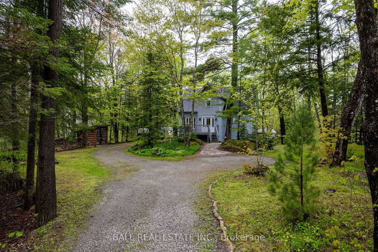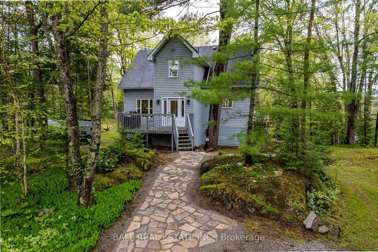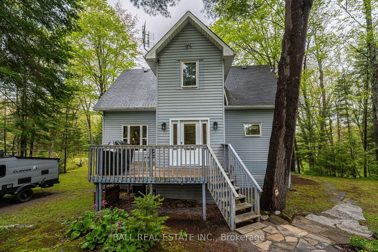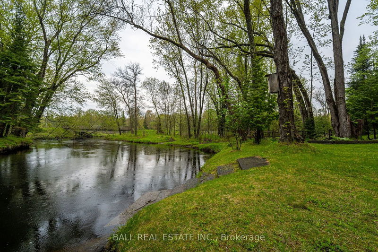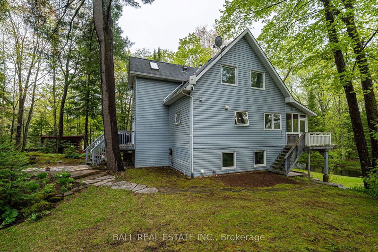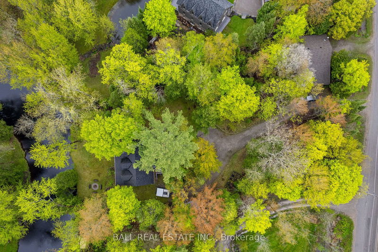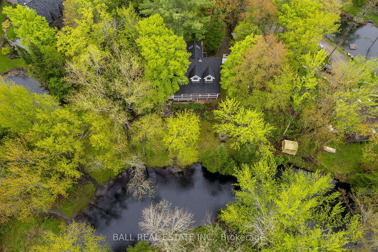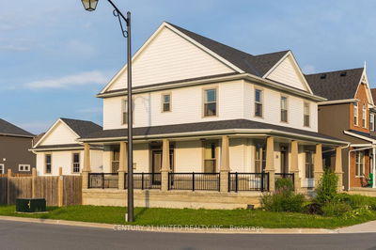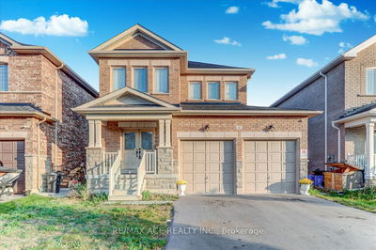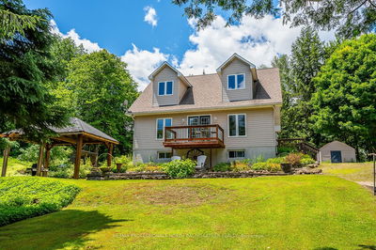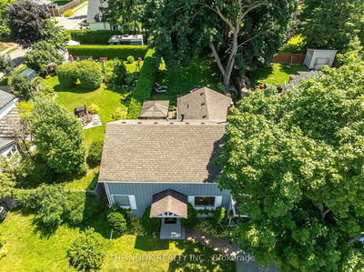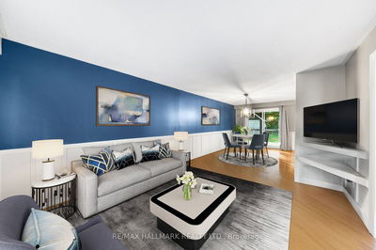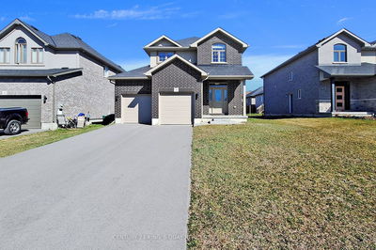PRIVATE RIVERFRONT HOME surrounded by mature trees on 0.94 of an acre. Your family will enjoy this beautiful well-maintained home that boasts a large updated kitchen with granite counter tops, tile back splash, large island, stainless steel appliances and huge windows overlooking the river. The open concept din/living area has a wood stove for cozy evenings and walk out to a 35x8 ft screened in porch for entertaining. For the family there are 4 bedrooms, 2 bathrooms, rec room and sauna to unwind in after a hard day. Recent updates in this beautiful home include hickory engineered hardwood on main floor, kitchen, windows, upstairs bathroom, front door and freshly painted in the last year. Outside the home there is a detached oversized insulated double car garage with 10ft door and attached triple car port for all your extra toys, perennial gardens with a waterfall to a pond, fire pit to gaze at the stars all beside the Miskwaazibii River where your family can enjoy canoeing or kayaking. Build your family memories here in the Kawarthas!!
Property Features
- Date Listed: Tuesday, October 08, 2024
- Virtual Tour: View Virtual Tour for 14 Edwina Drive
- City: Galway-Cavendish and Harvey
- Neighborhood: Rural Galway-Cavendish and Harvey
- Full Address: 14 Edwina Drive, Galway-Cavendish and Harvey, K0M 1A0, Ontario, Canada
- Kitchen: Main
- Living Room: Main
- Listing Brokerage: Ball Real Estate Inc. - Disclaimer: The information contained in this listing has not been verified by Ball Real Estate Inc. and should be verified by the buyer.

