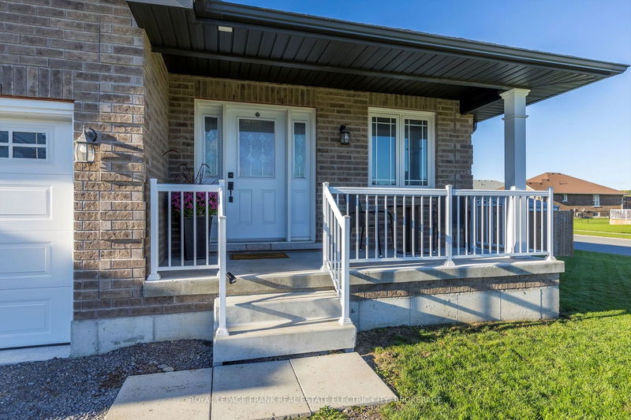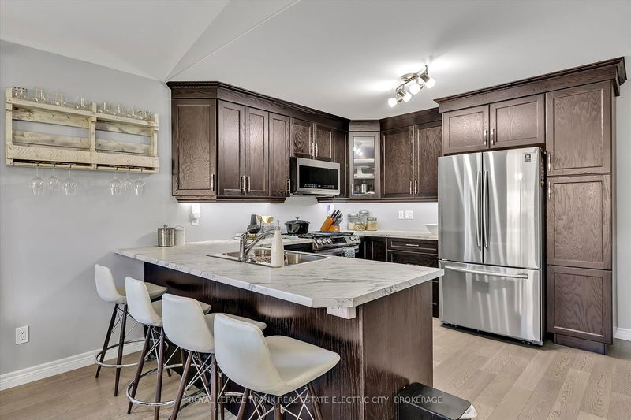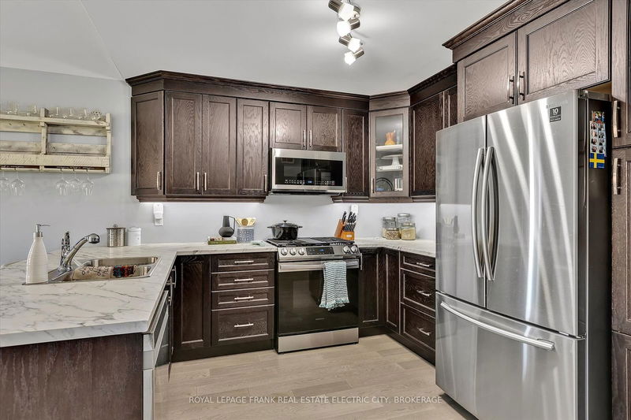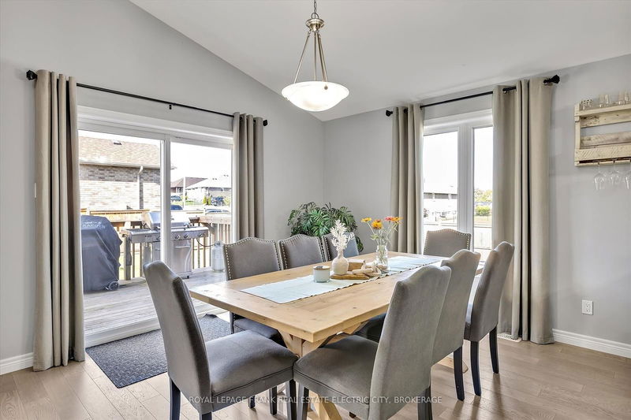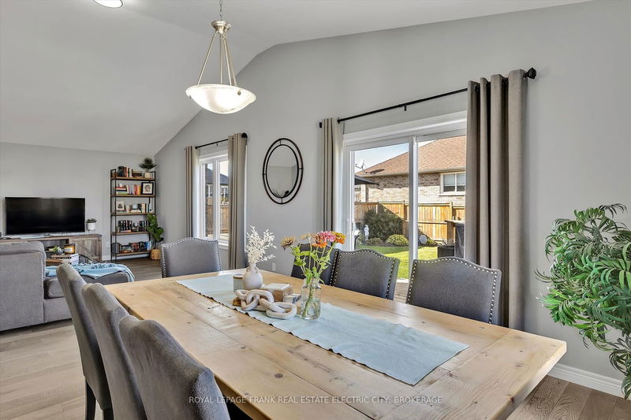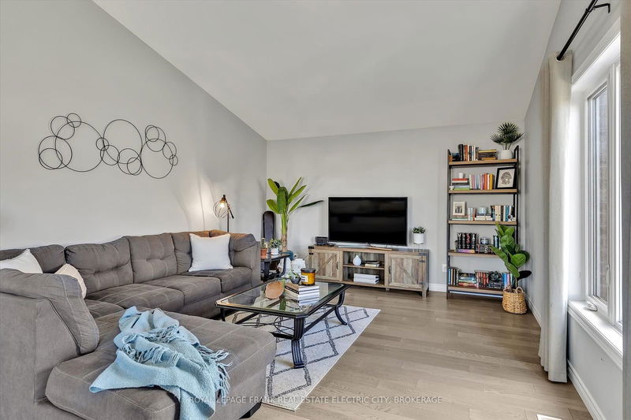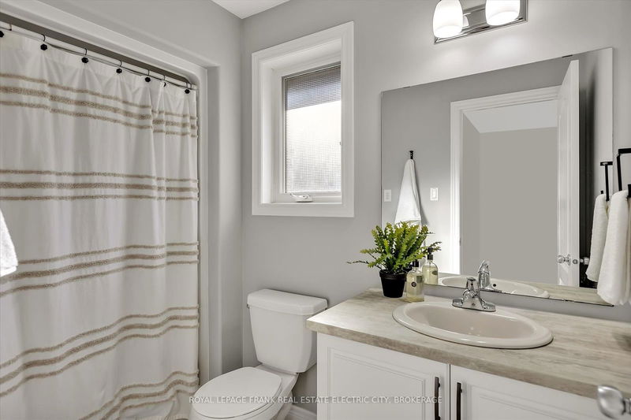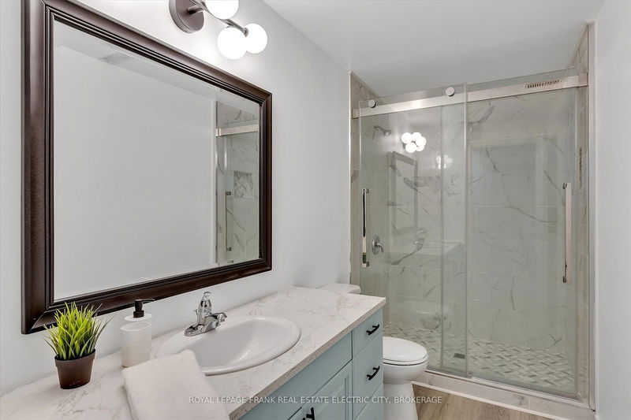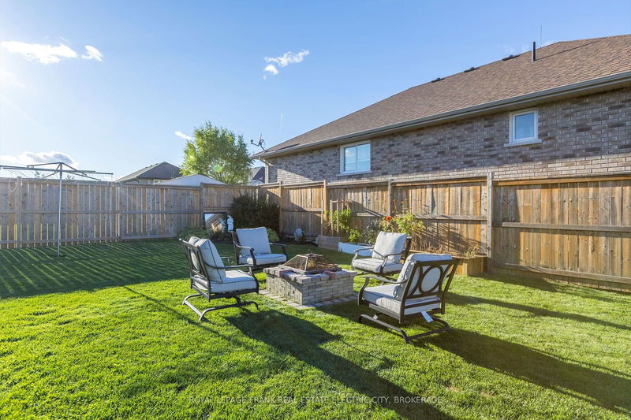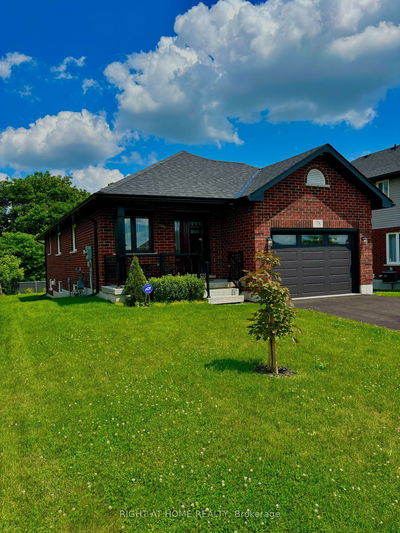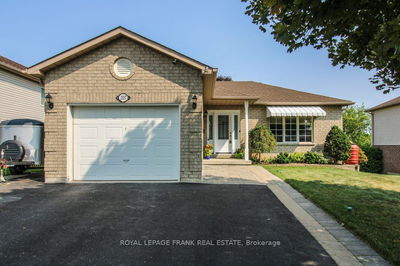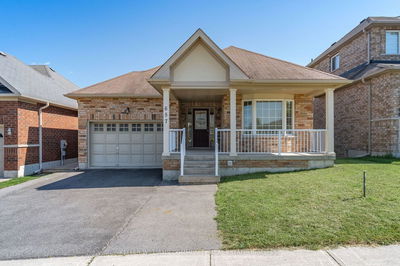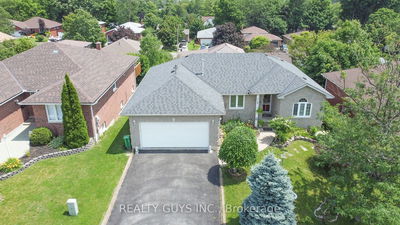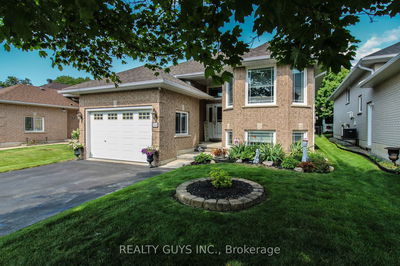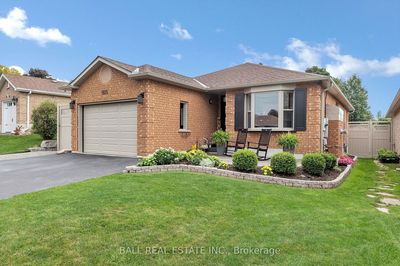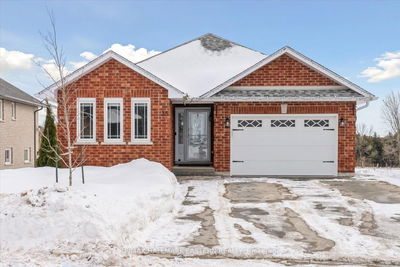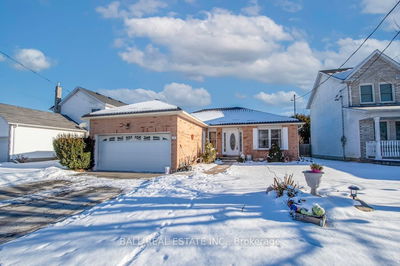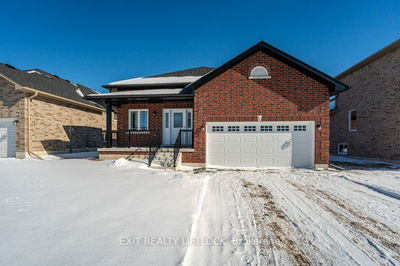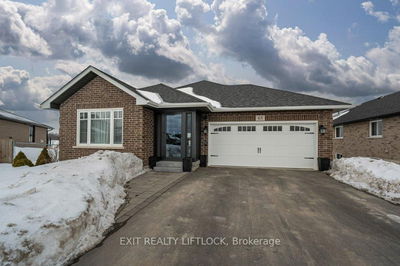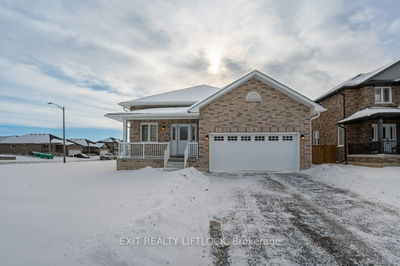Nestled in the charming community of Norwood, this all-brick bungalow, built in 2020, offers a like new home. Located on a fully fenced corner lot, this home boasts an expansive 1273 sq. ft. on the main floor. The upper level is an open-concept layout perfect for seamless living. Engineered hardwood floors flow throughout the dining area, living room, and kitchen, creating a cohesive space. Vaulted ceilings, crown moulding and upgraded kitchen cabinets elevate this space. Sliding patio doors lead out to a spacious deck, perfect for outdoor gatherings, and a generous yard for family fun or gardening.The main floor features two well-appointed bedrooms and two bathrooms. The primary suite includes a walk-in closet and a private ensuite. The beautifully finished lower level offers a family room complete with stylish built-ins, a games room ideal for entertaining, a modern 3-piece bathroom, an additional bedroom, laundry room, and plenty of storage. Located just 20 minutes east of Peterborough with easy access to Highway 115, this home is within walking distance to schools, shopping, dining, and a state-of-the-art community center. Youll enjoy the perfect blend of convenience and small-town charm with everything Norwood has to offer just steps away.
Property Features
- Date Listed: Tuesday, October 08, 2024
- City: Asphodel-Norwood
- Neighborhood: Rural Asphodel-Norwood
- Major Intersection: Millpond Lane
- Living Room: Main
- Kitchen: Main
- Family Room: Bsmt
- Listing Brokerage: Royal Lepage Frank Real Estate Electric City, Brokerage - Disclaimer: The information contained in this listing has not been verified by Royal Lepage Frank Real Estate Electric City, Brokerage and should be verified by the buyer.




