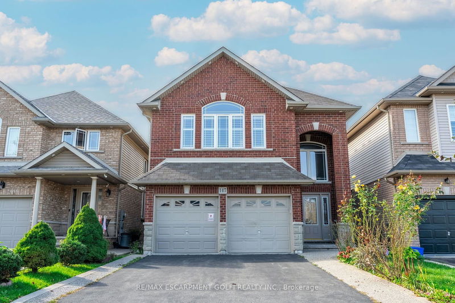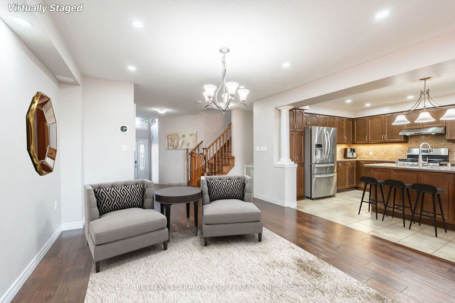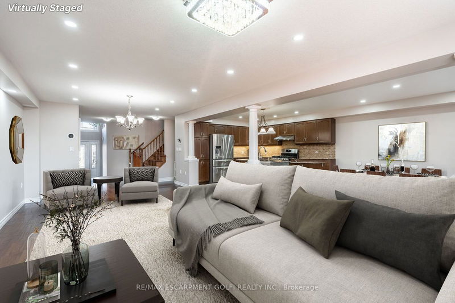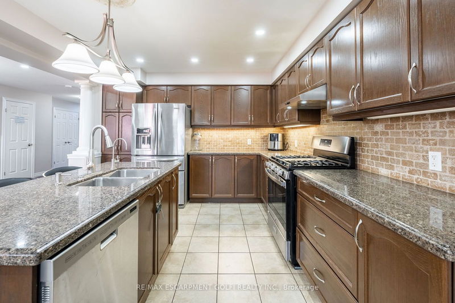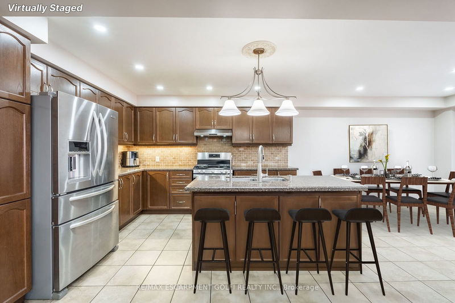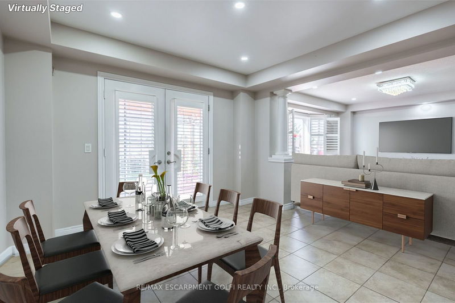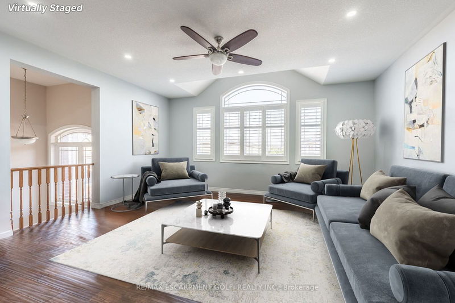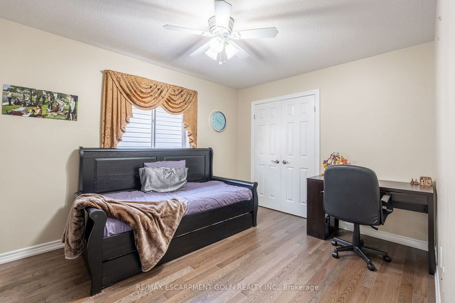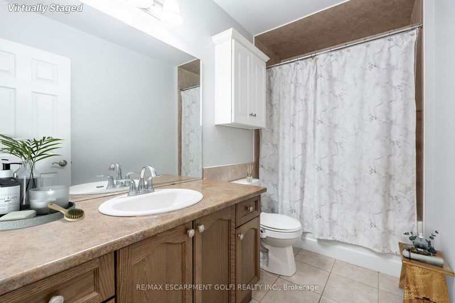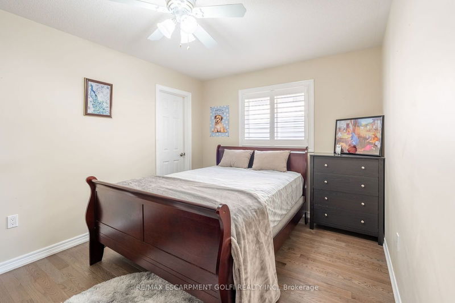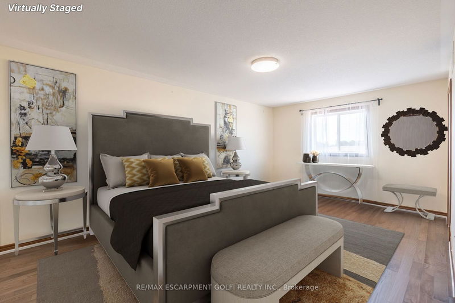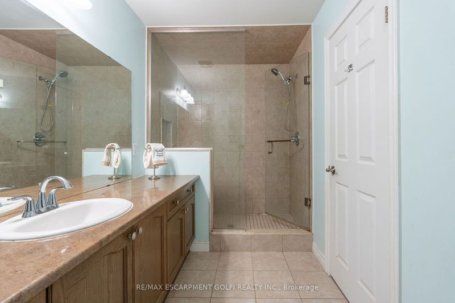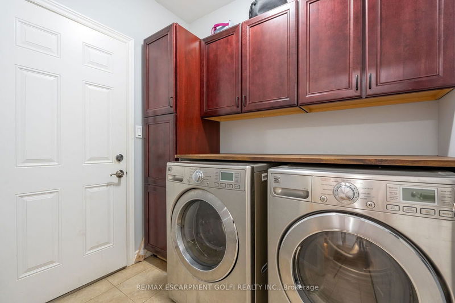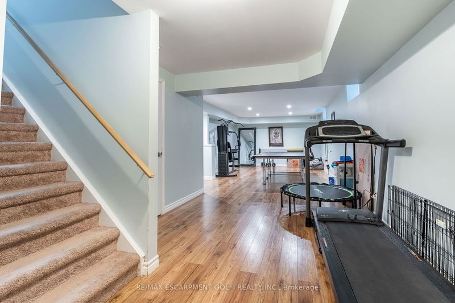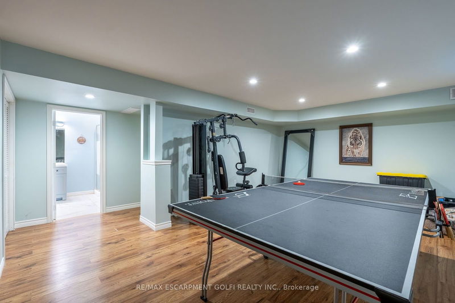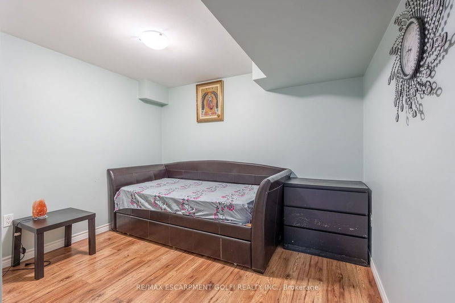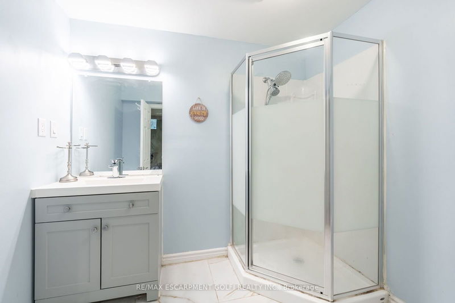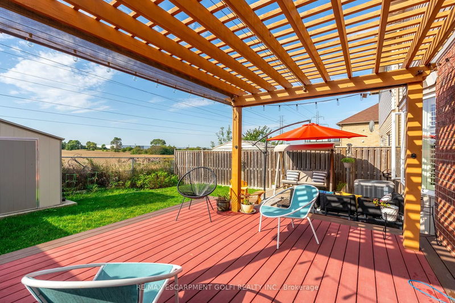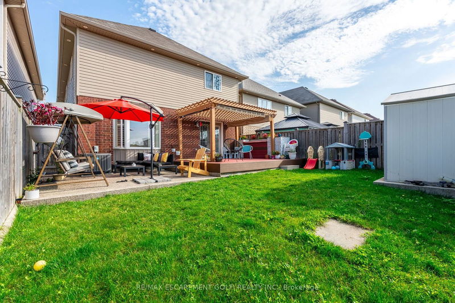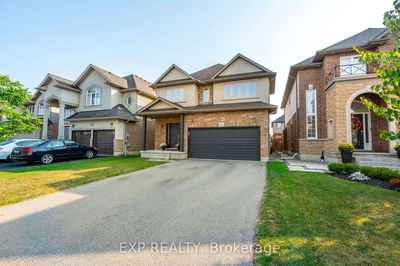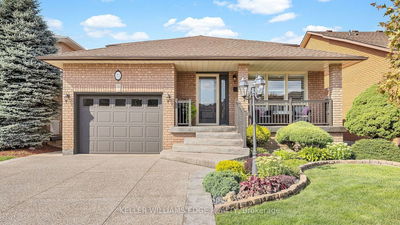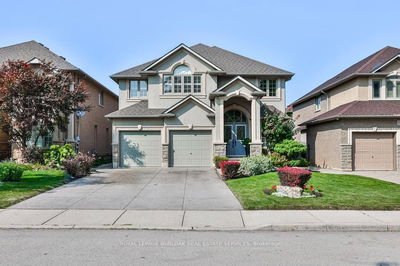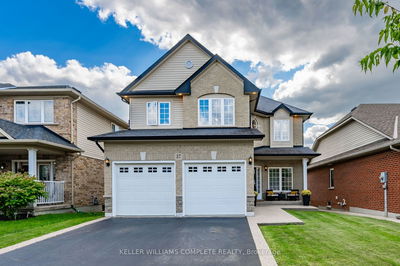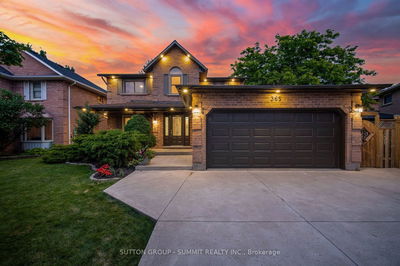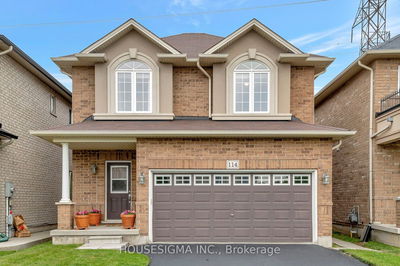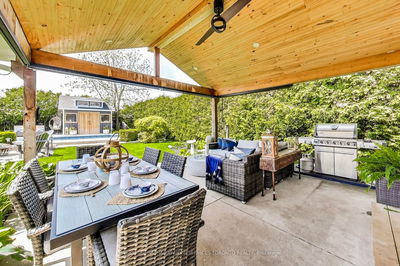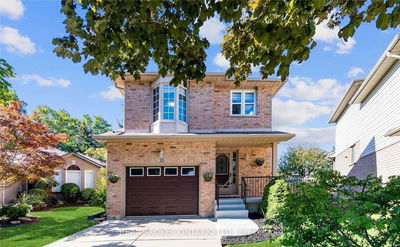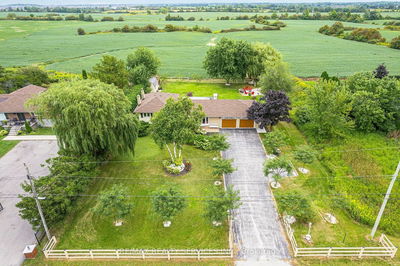Welcome home to this beautiful pride of ownership two story home in Summit Park! This beautifully maintained 3-bedroom, 2.5-bath home offers stylish, family-friendly living with modern touches. The inviting driveway, framed by a decorative aggregate border, leads to the front entrance and around to the side and backyard. Inside, the open-concept main floor greets you with a spacious foyer, leading into the living and dining areas, all featuring engineered hardwood floors. The kitchen boasts a breakfast bar, cozy dinette, and garden doors to a composite deck with pergola, ideal for outdoor gatherings. The patio has an aggregate finish and a gas line for summer barbecues. The private backyard overlooks serene green space. On the second floor, discover a bright great room with expansive windows, perfect for entertaining or as a home office. Just a few steps up, three generously sized bedrooms await, including the primary with a sleek glass shower ensuite. The finished lower level includes a large family room, a versatile den or home office. Conveniently located highway access ,QEW Niagara/Toronto with Lincoln Alexander Parkway.
Property Features
- Date Listed: Wednesday, October 09, 2024
- City: Hamilton
- Neighborhood: Hannon
- Major Intersection: Trinity Church rd and Pelech
- Living Room: Combined W/Dining
- Kitchen: Main
- Family Room: Bsmt
- Listing Brokerage: Re/Max Escarpment Golfi Realty Inc. - Disclaimer: The information contained in this listing has not been verified by Re/Max Escarpment Golfi Realty Inc. and should be verified by the buyer.

