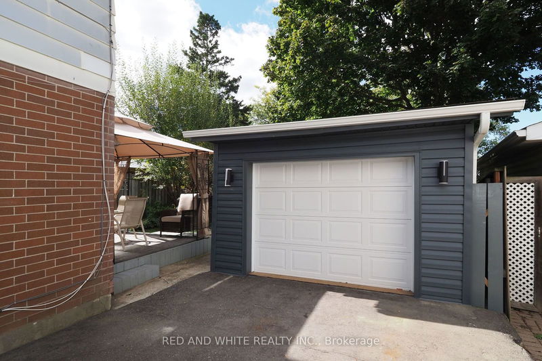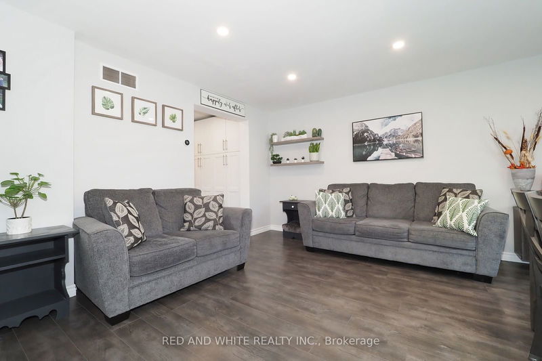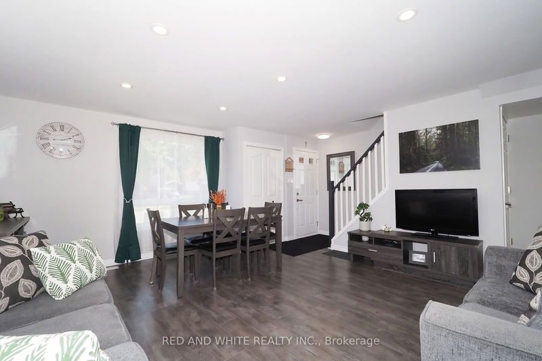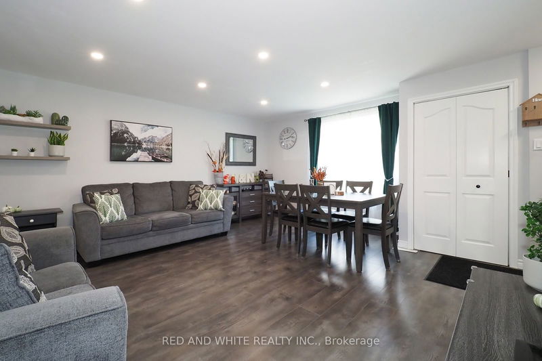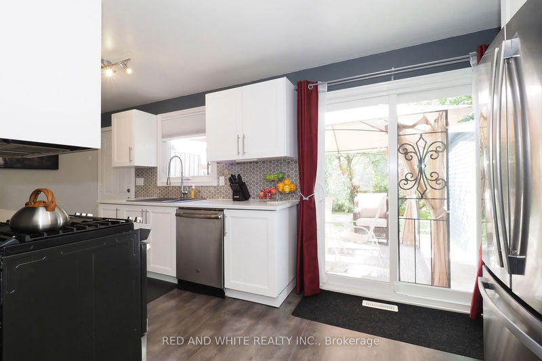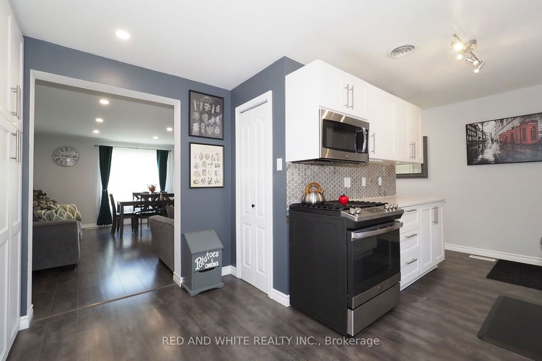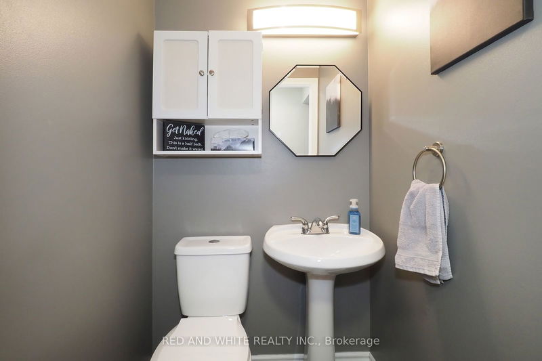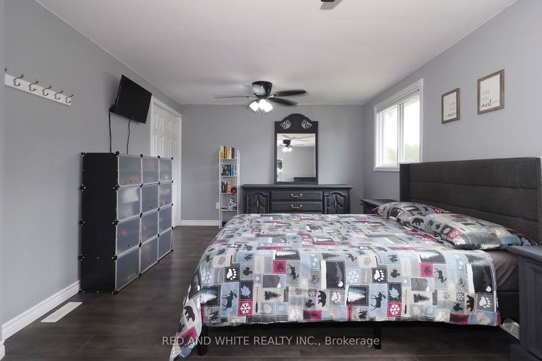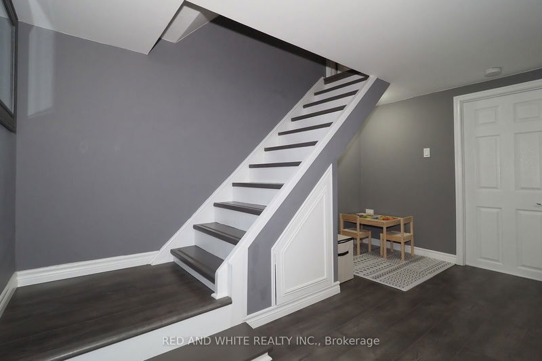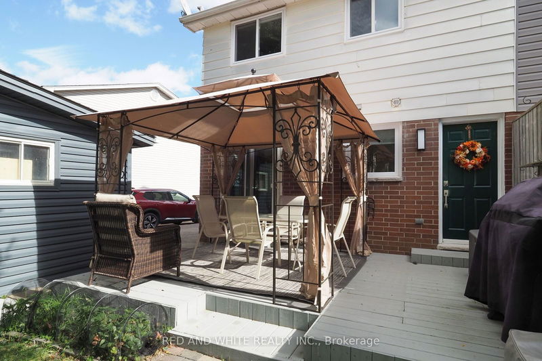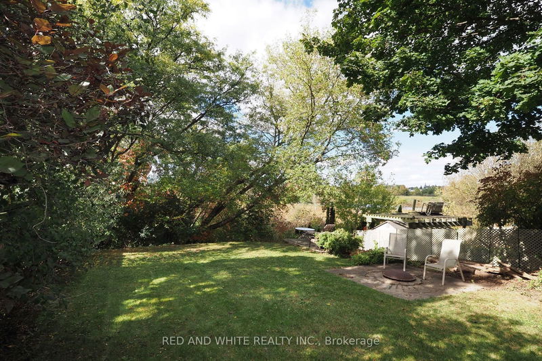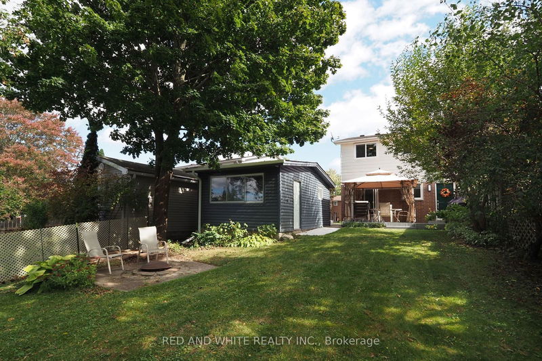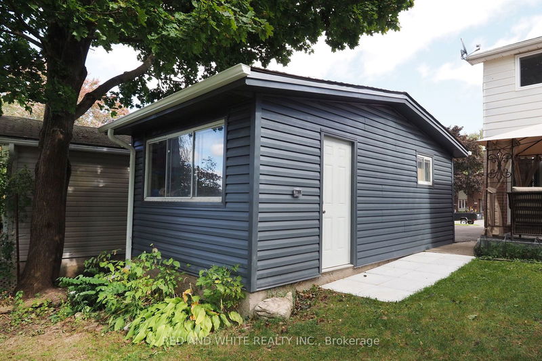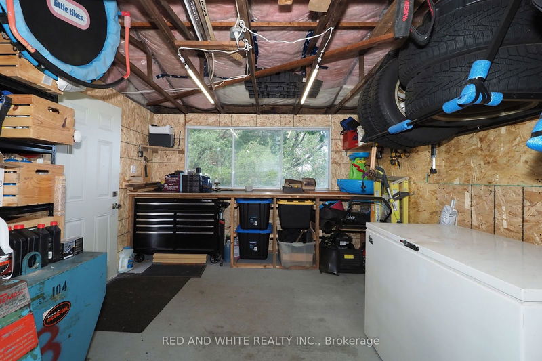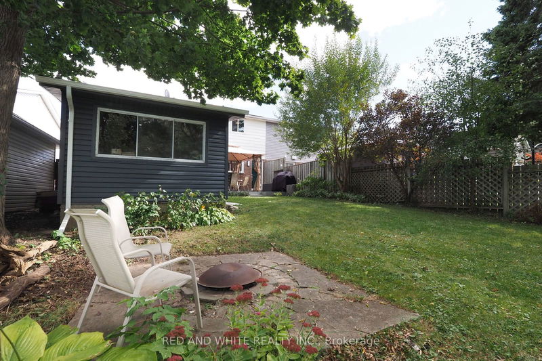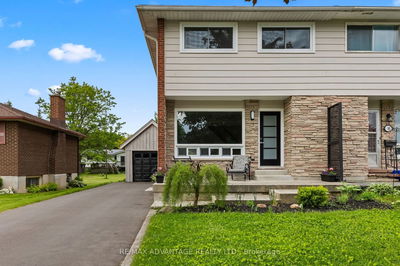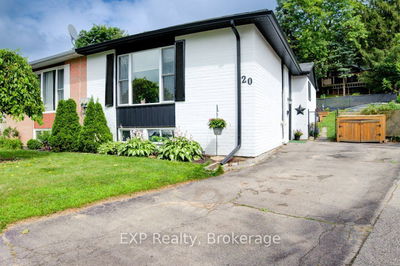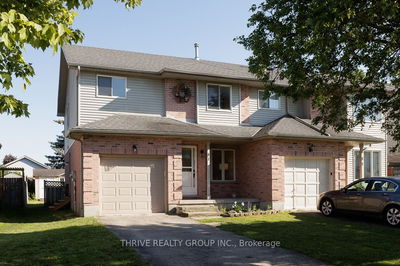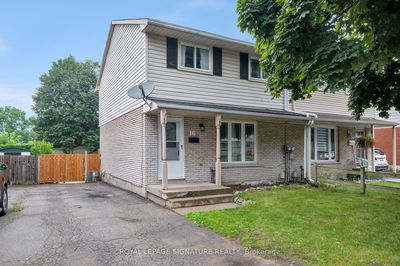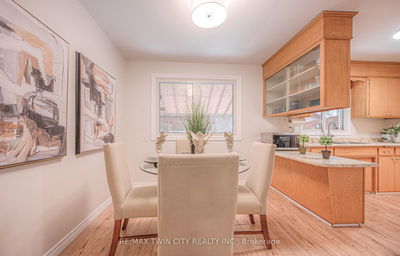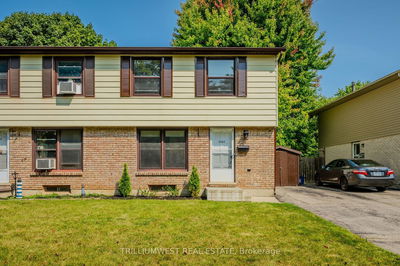Welcome to 106 Keats Dr. This semi detached is fully renovated and move in ready! The main floor offers plenty of entertainment space, new kitchen with stainless steel appliances to the chefs delight, and a half bath to cater to guests. Extend your entertainment space to the basement rec room, which also offers plenty of storage. Upstairs, you will find 3 well sized bedrooms and a new 4 piece bathroom. Outside, you can relax on the new deck in the quiet yard with no rear neighbors or work on a new project in the detached 12 x22 fully insulated garage. This property is optimally located on a quiet street and backing onto a nature preserve - Brick Ponds Trail. Be sure to ask your Realtor for the full list of upgrades!
Property Features
- Date Listed: Wednesday, October 09, 2024
- Virtual Tour: View Virtual Tour for 106 Keats Drive
- City: Woodstock
- Major Intersection: Springbank Dr, West on Alice Street, Right onto Keats Dr, Property on the left.
- Full Address: 106 Keats Drive, Woodstock, N4S 8B8, Ontario, Canada
- Living Room: Main
- Kitchen: Main
- Listing Brokerage: Red And White Realty Inc. - Disclaimer: The information contained in this listing has not been verified by Red And White Realty Inc. and should be verified by the buyer.


