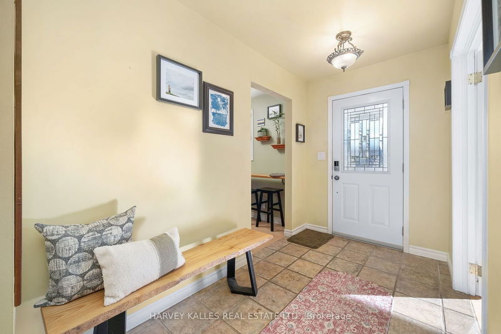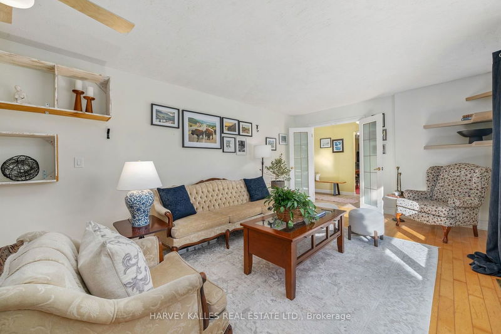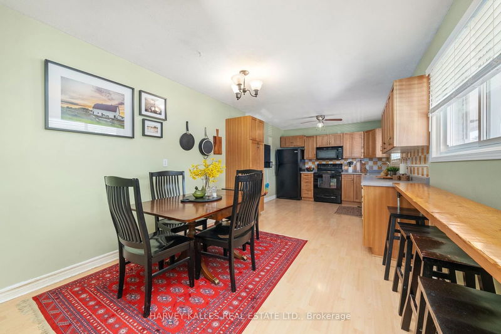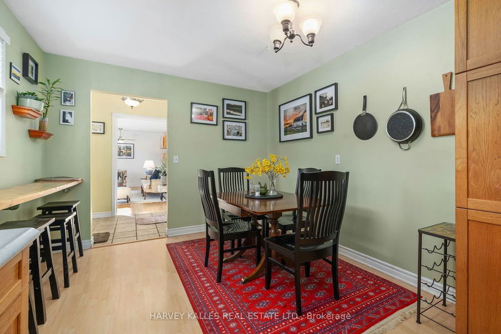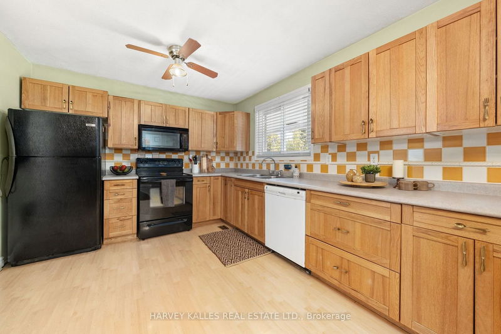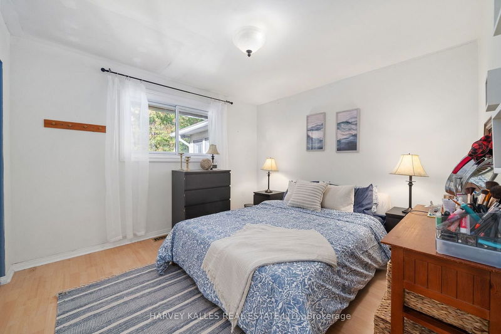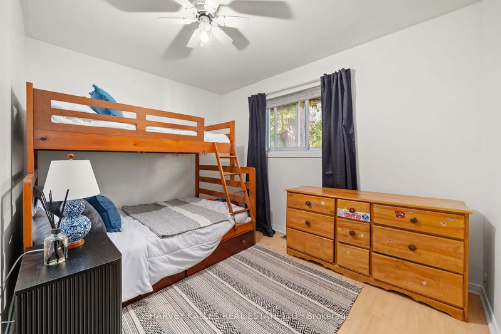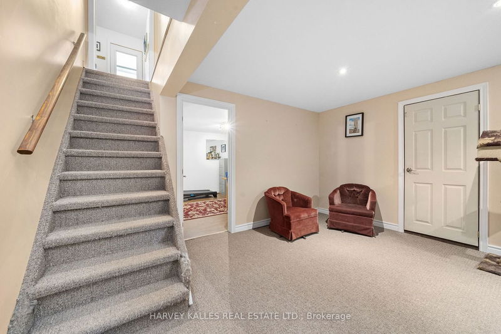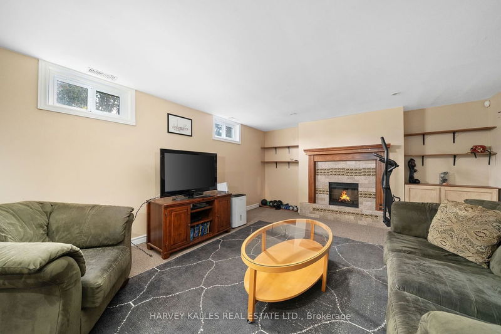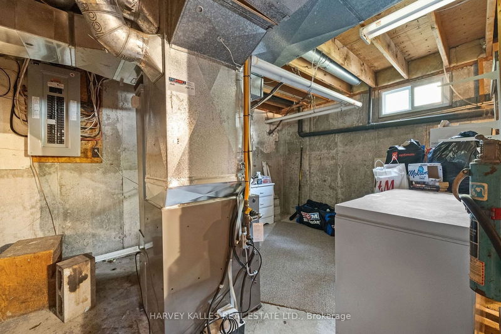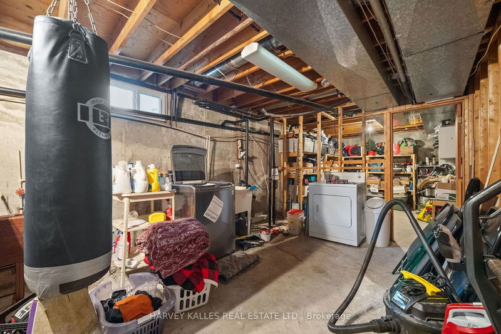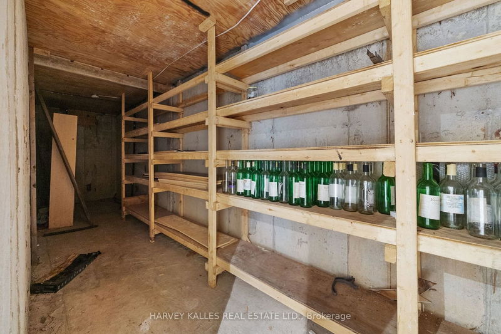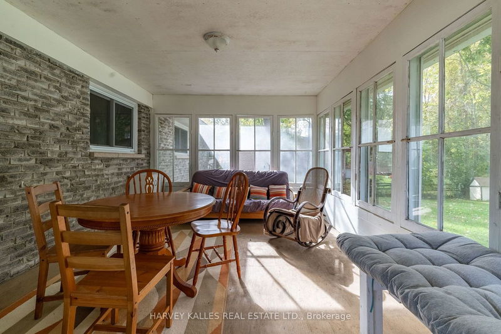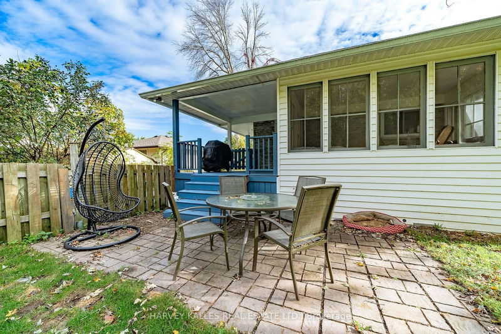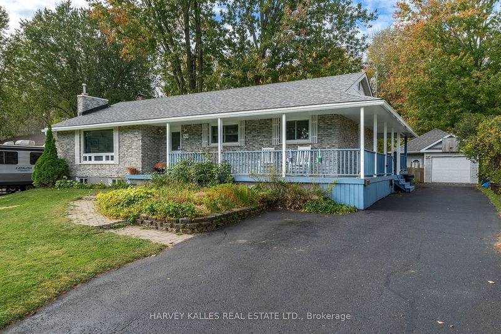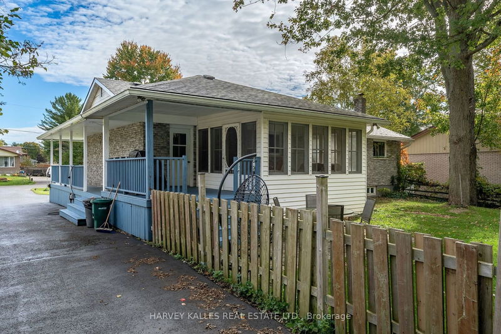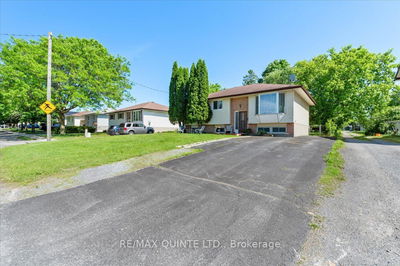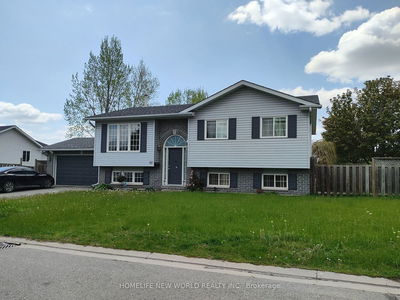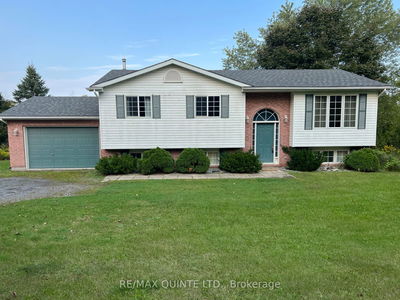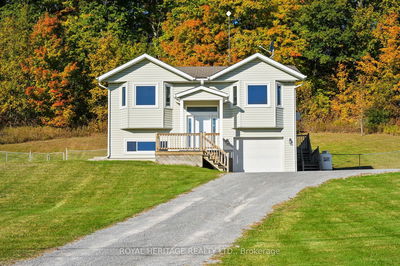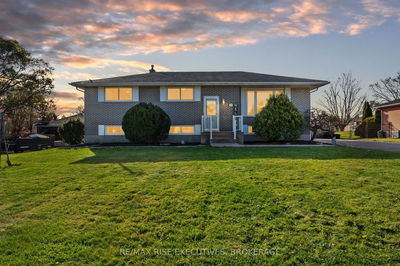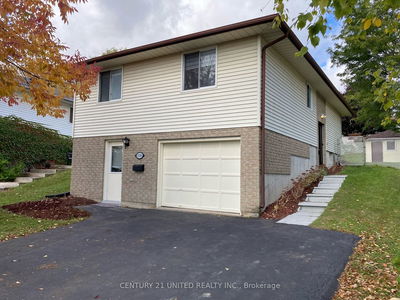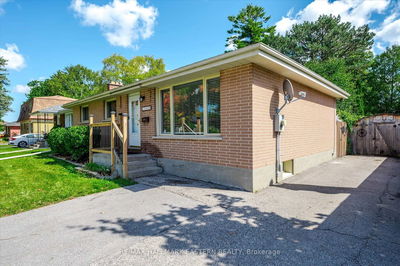Imagine living on a quiet road in a friendly community on a large lot with a deep backyardoverlooking woods. This 3-bedroom 2-bathroom home could make your dream a reality. With a largeeat-in kitchen great for entertaining, a living room with lots of room for family and friends, a family room in the basement great for kids and hanging out, and even a wrap-around porch and a large screened-in porch perfect for summer barbecues and get-togethers, this home truly has everythingy our family could need. Add to that a garage, paved driveway, plug for an EV charger already installed and nearly new roof and furnace. Situated in the sought-after Country Club Village, a short drive to Belleville or Trenton, close to ATV trails and a conservation area, this house truly checks all the boxes. Dont miss the opportunity to make this wonderful home yours.
Property Features
- Date Listed: Thursday, October 10, 2024
- City: Quinte West
- Major Intersection: Highway 2 & Montrose
- Full Address: 511 Montrose Road, Quinte West, K8R 1B2, Ontario, Canada
- Living Room: Main
- Kitchen: Main
- Family Room: Bsmt
- Listing Brokerage: Harvey Kalles Real Estate Ltd. - Disclaimer: The information contained in this listing has not been verified by Harvey Kalles Real Estate Ltd. and should be verified by the buyer.

