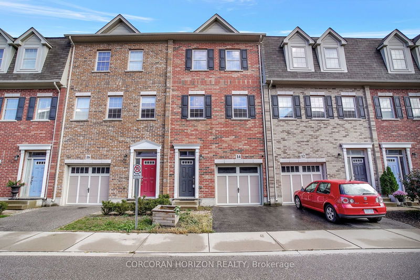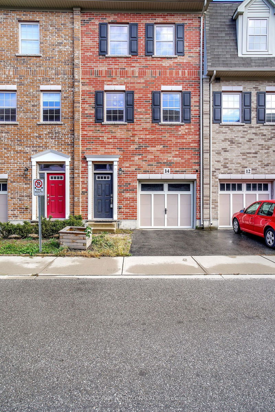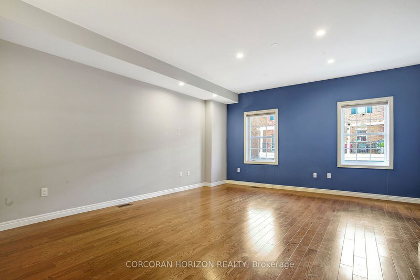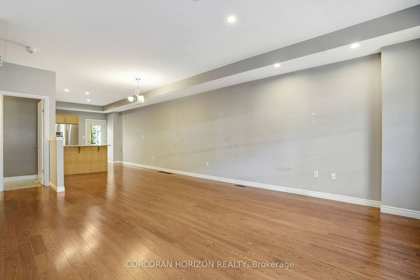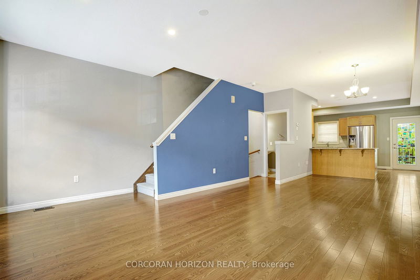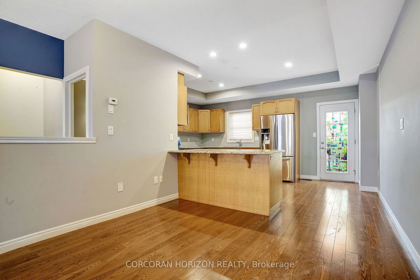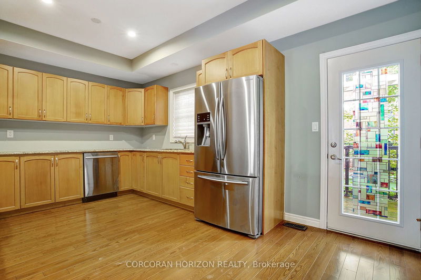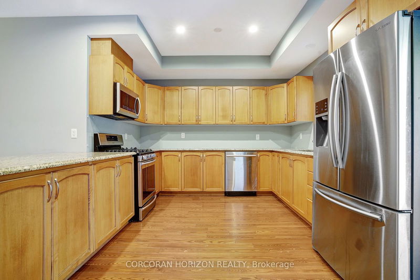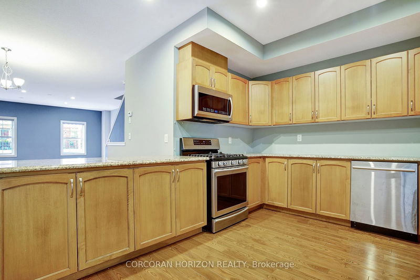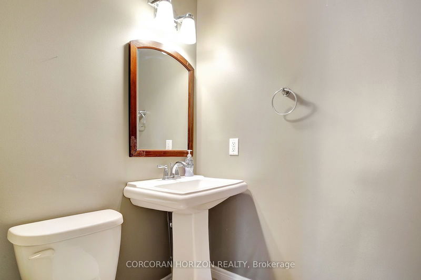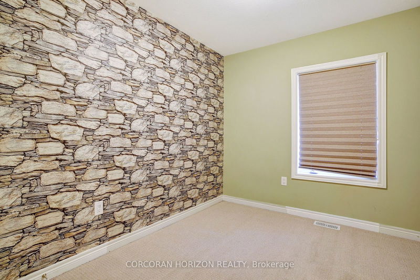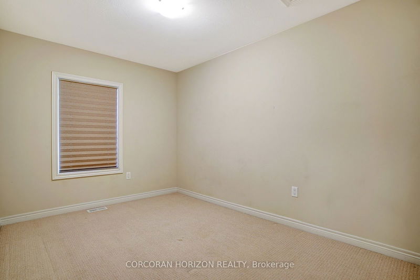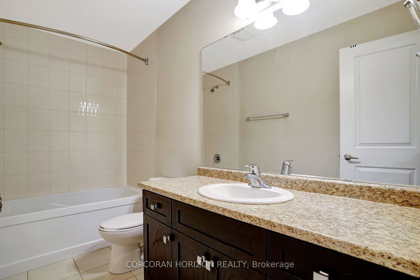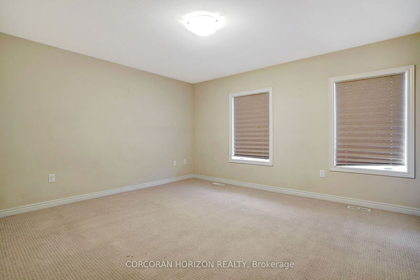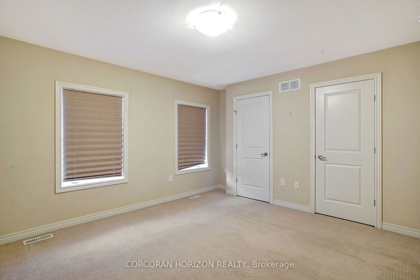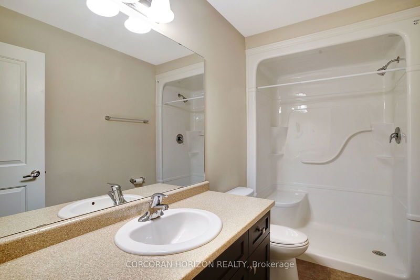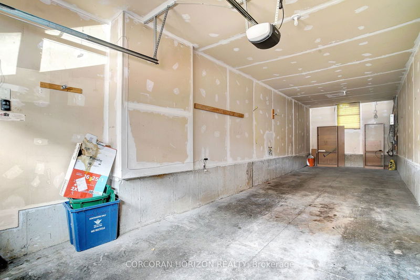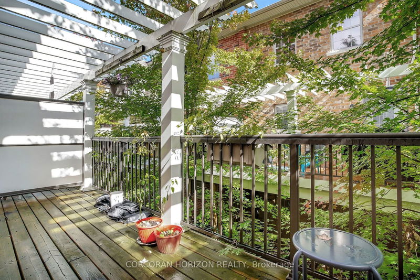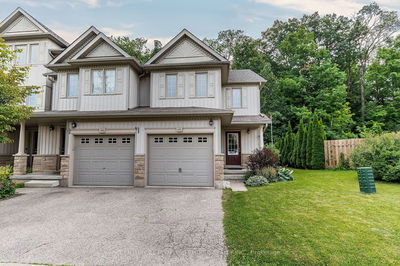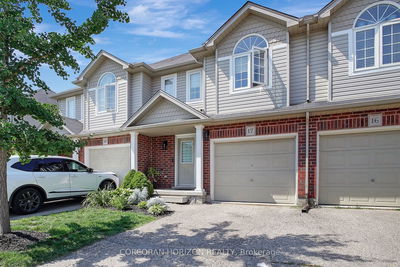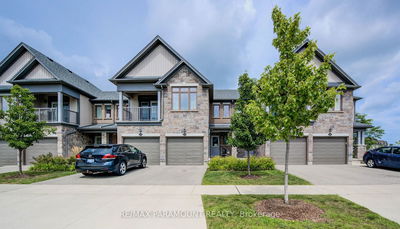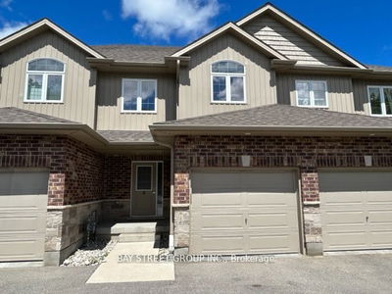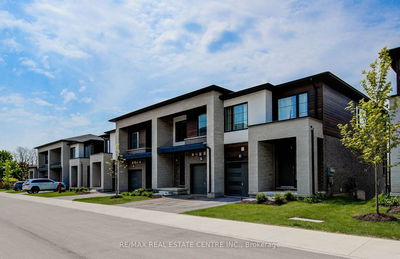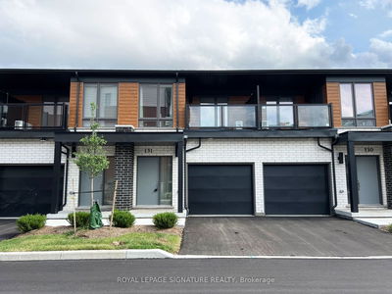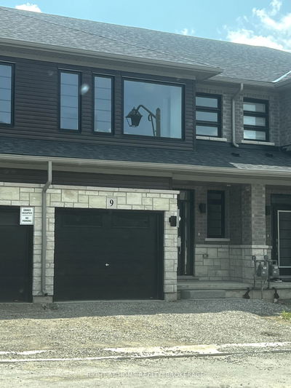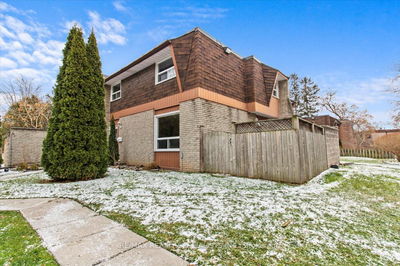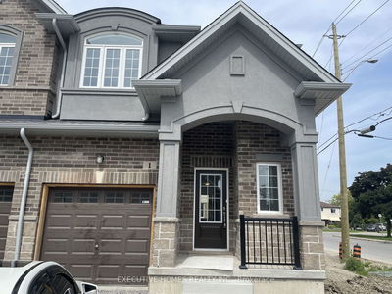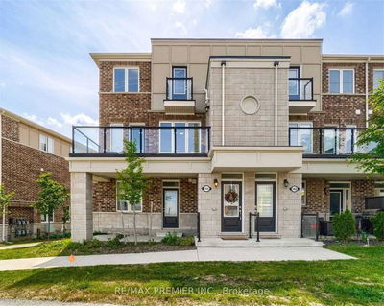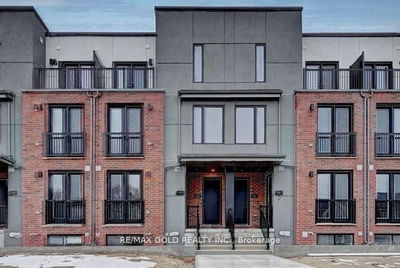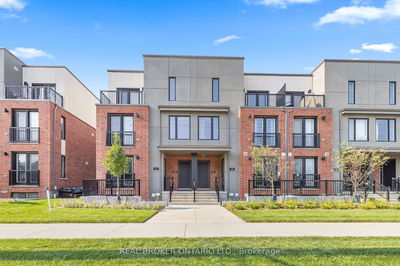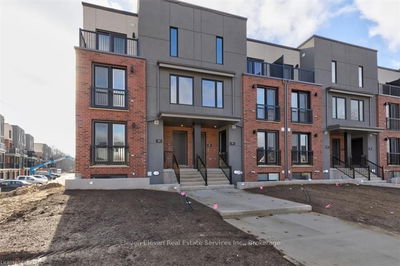Welcome to 14 John Russell Lane, a beautiful 3-storey executive townhome perfectly situated in one of Kitchener's most sought-after locations. Just minutes from the vibrant downtown core and with easy access to the expressway, this home is ideal for professionals, commuters, and anyone looking to enjoy the best of urban living. Whether you're a first-time buyer, an empty nester, or an investor seeking a prime property, this spacious townhome offers 3 bedrooms and 2.5 bathrooms, designed with style and convenience in mind. The main level features elegant engineered hardwood flooring throughout, a modern kitchen with sleek granite countertops, and a handy 2-piece powder room. Step out onto the private balcony from this floor, offering a great spot to unwind or enjoy your morning coffee. As you head to the upper level, you'll notice the cozy carpeted floors leading to three generously sized bedrooms. Each bedroom offers ample storage with large double-door closets, while the primary bedroom impresses with its luxurious ensuite bathroom and a spacious walk-in closet. A laundry area and two full baths complete this floor, offering maximum convenience. Back on the main level, you'll find an attached two-car garage with inside access and a walkout to the charming patio. The outdoor space is low-maintenance, featuring a small mulch garden and a covered seating area ideal for relaxing or entertaining. Beyond the home itself, the location is unbeatable. Within walking distance, you'll find the LRT, Go-Train, and major tech hubs like the Google office, making it a dream spot for tech professionals and city dwellers. The surrounding area is full of trendy cafes, restaurants, shops, and green spaces, giving you everything you need just moments away. With excellent public transportation options and proximity to highways, this townhome offers the perfect blend of convenience, comfort, and connectivity.
Property Features
- Date Listed: Friday, October 11, 2024
- City: Kitchener
- Major Intersection: Robert Peel Rd
- Kitchen: 2nd
- Living Room: 2nd
- Listing Brokerage: Corcoran Horizon Realty - Disclaimer: The information contained in this listing has not been verified by Corcoran Horizon Realty and should be verified by the buyer.

