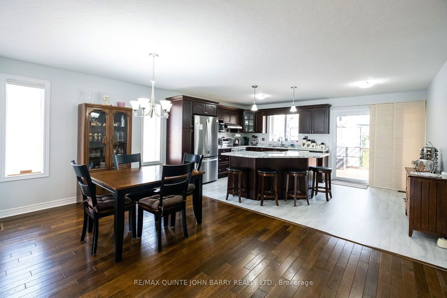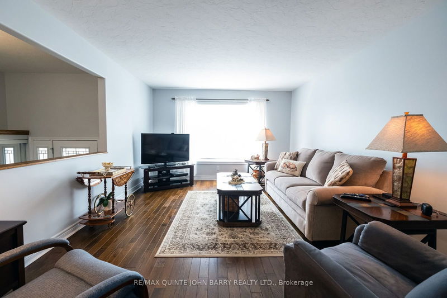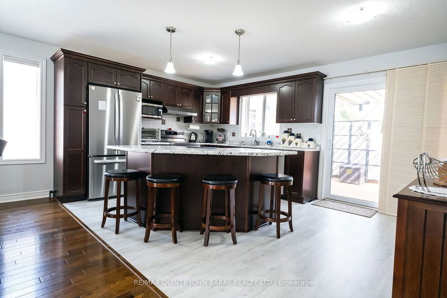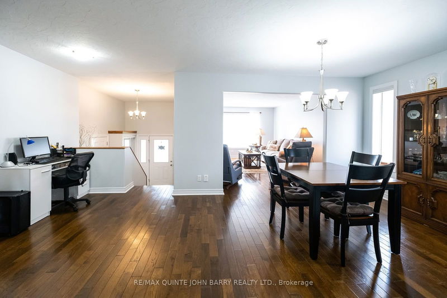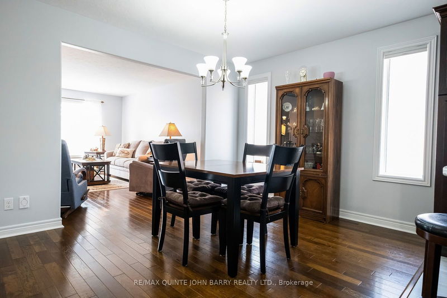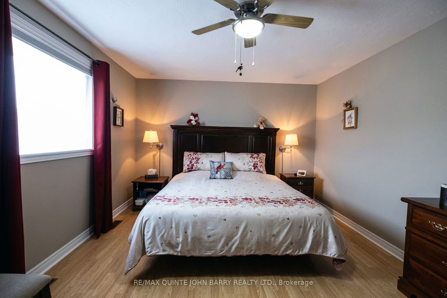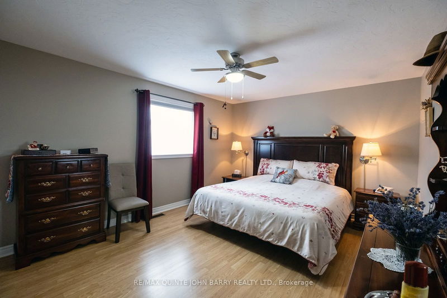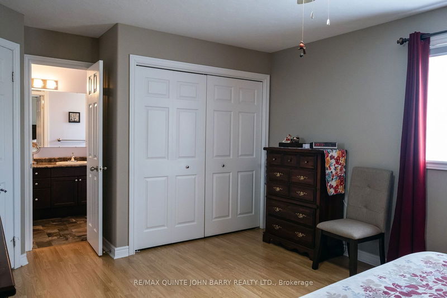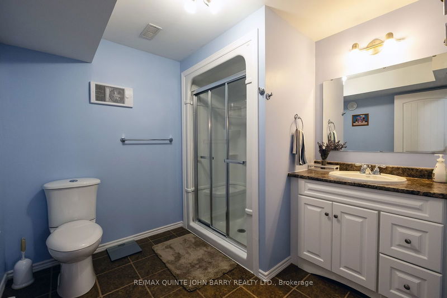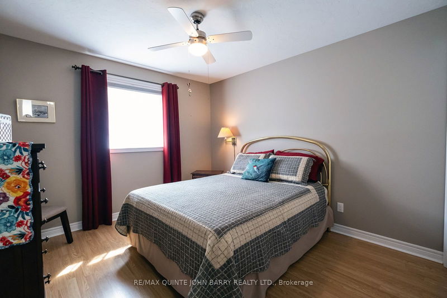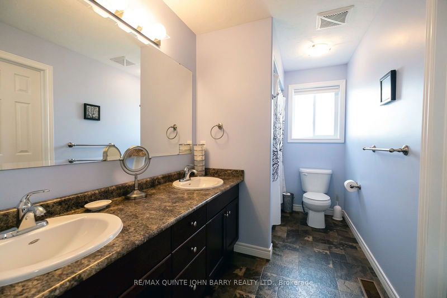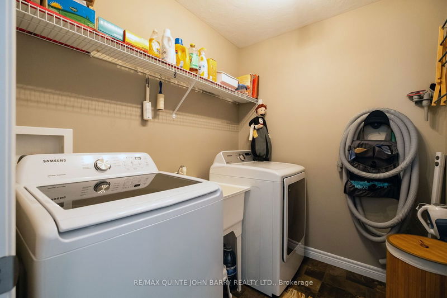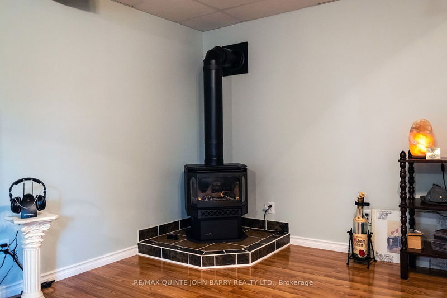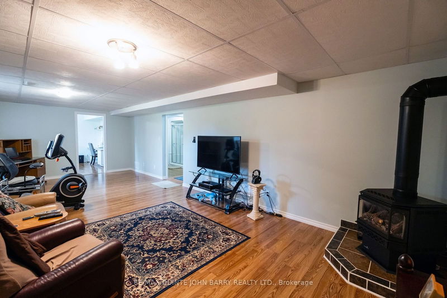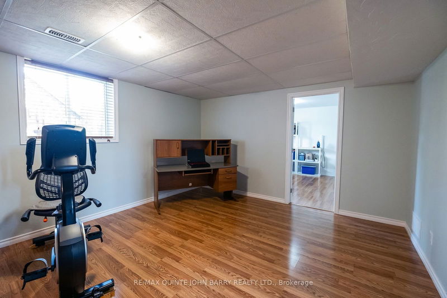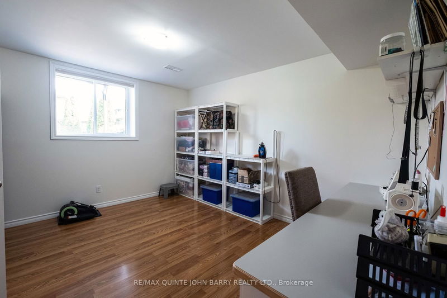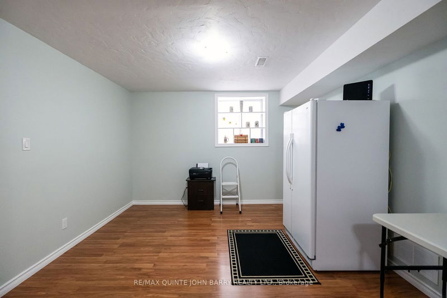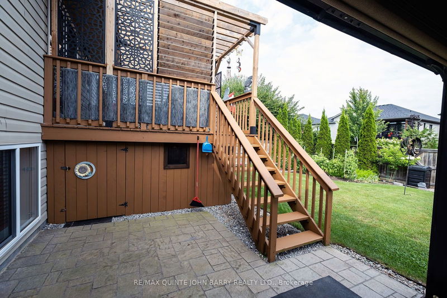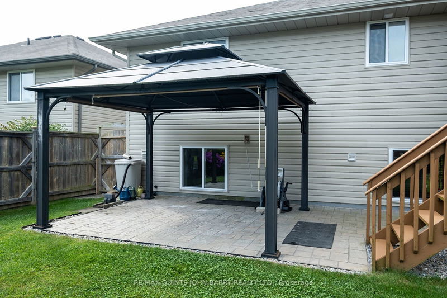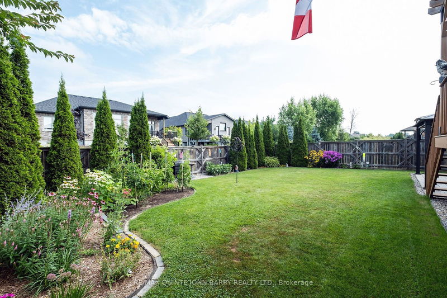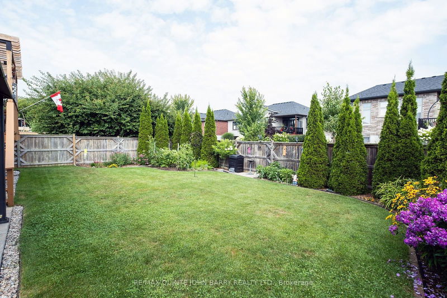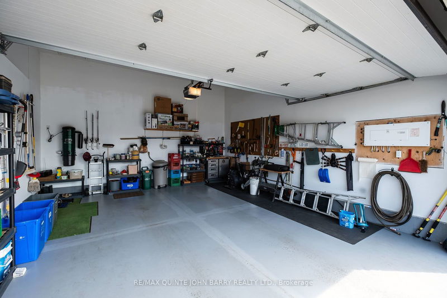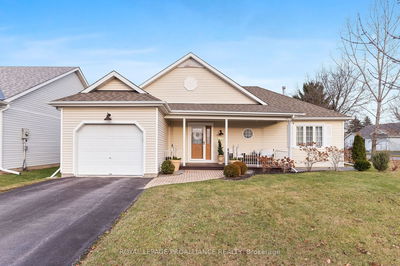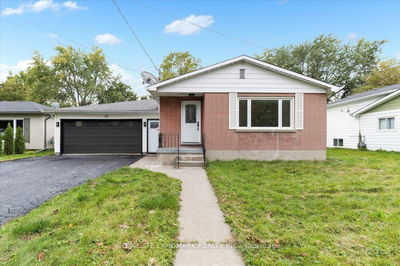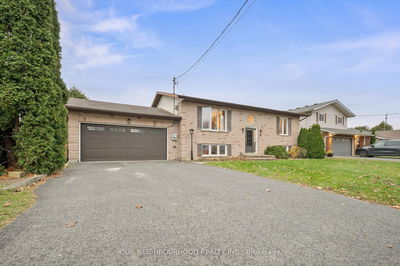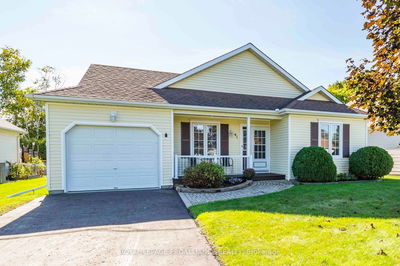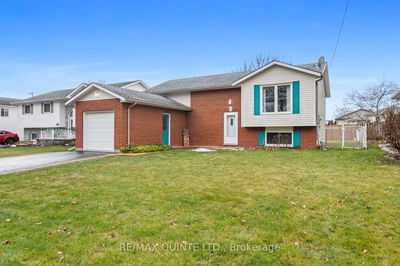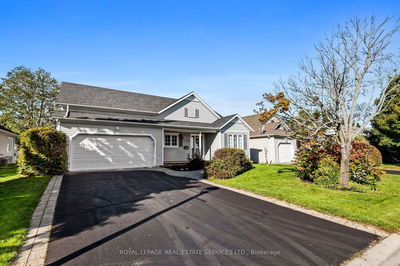Welcome Home! Step into this beautiful property where a warm foyer invites you. The spacious kitchen is designed for culinary adventures and joyful gatherings. The living and dining areas create the perfect backdrop for entertaining friends and family, filling it with laughter and unforgettable memories. Escape to your primary bedroom with easy access to a 3 pc bath, cozy second bedroom and an additional 4 pc bath cater to family and guests with ease. With the added convenience of main floor laundry, everyday living is a breeze. Venture downstairs to the beautifully finished lower level, where a gas fireplace sets the scene for cozy movie nights or gatherings. An additional bedroom and 4 pc bath offer privacy for overnight visitors, ensuring everyone feels right at home. Outside, your private retreat awaits! Enjoy sunny afternoons on the expansive deck adorned with a stylish pergola, perfect for summer barbecues and outdoor entertaining. The lower patio, complete with a charming gazebo, is surrounded by lush, landscaped gardens. Nestled in the sought-after community of Brighton, this home harmoniously blends comfort and elegance, making it an absolute must-see. Seize this opportunity to create your ideal lifestyle schedule your viewing today!
Property Features
- Date Listed: Friday, October 11, 2024
- City: Brighton
- Neighborhood: Brighton
- Major Intersection: Cedar St to Raglan St to Lance St to Fox Den Drive
- Full Address: 26 Fox Den Drive, Brighton, K0K 1H0, Ontario, Canada
- Kitchen: Laminate
- Living Room: Hardwood Floor
- Listing Brokerage: Re/Max Quinte John Barry Realty Ltd. - Disclaimer: The information contained in this listing has not been verified by Re/Max Quinte John Barry Realty Ltd. and should be verified by the buyer.



