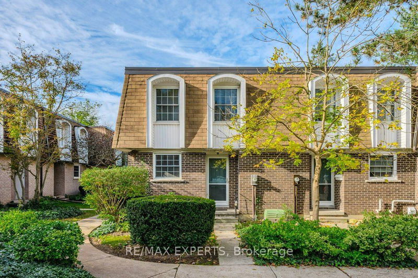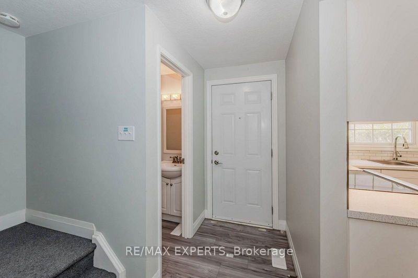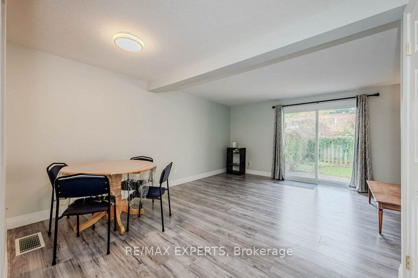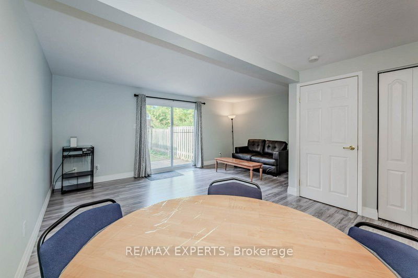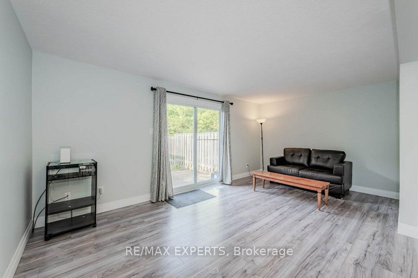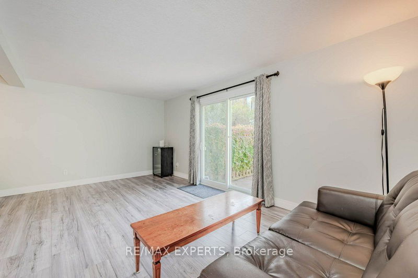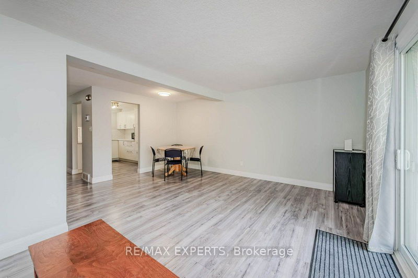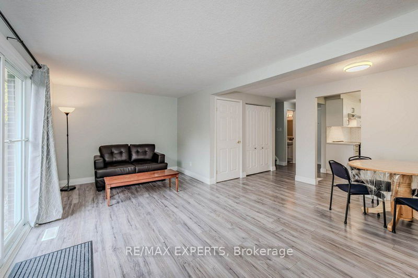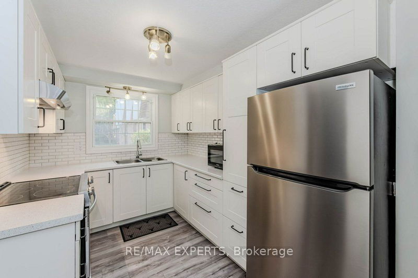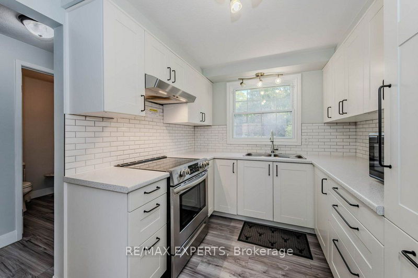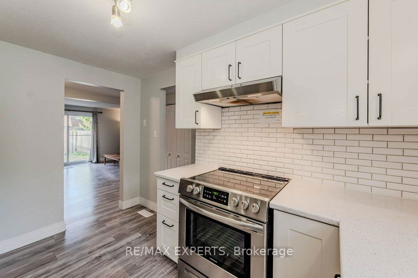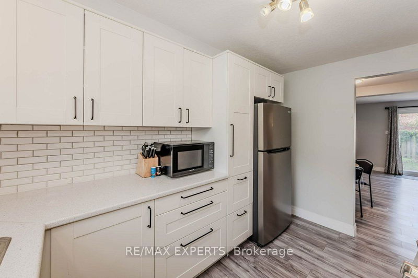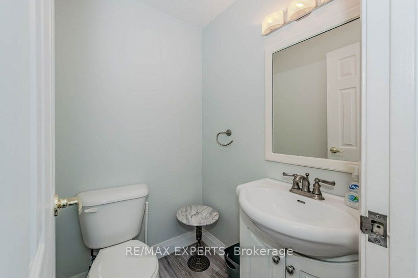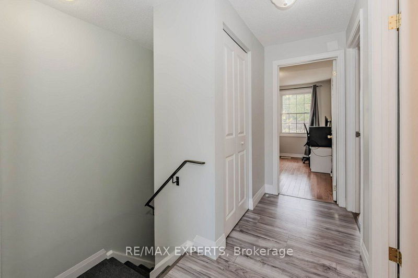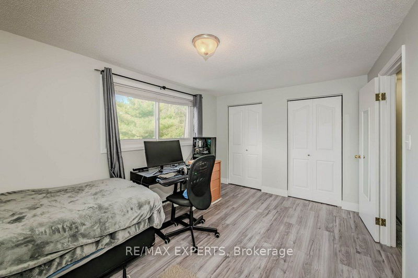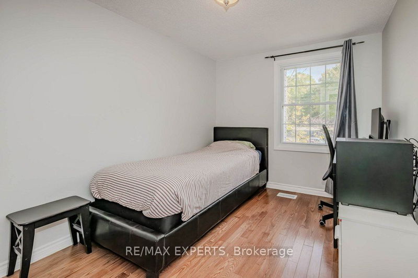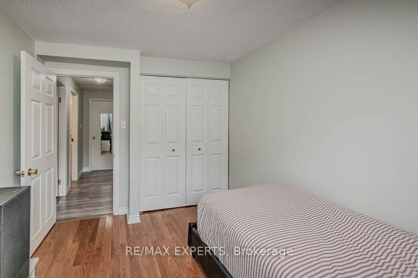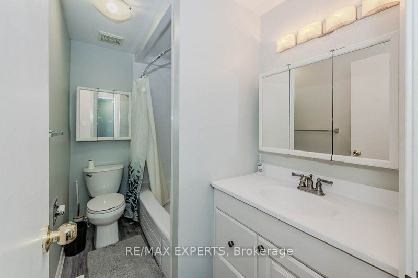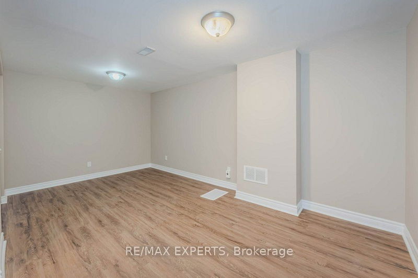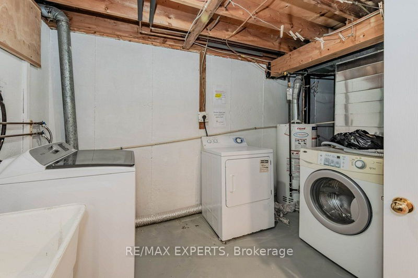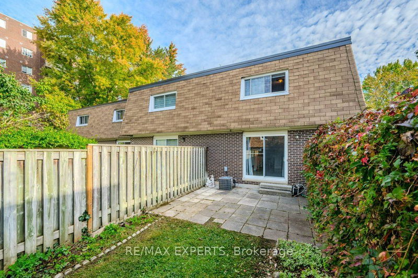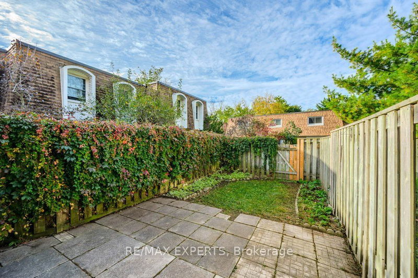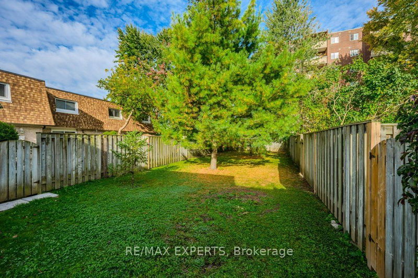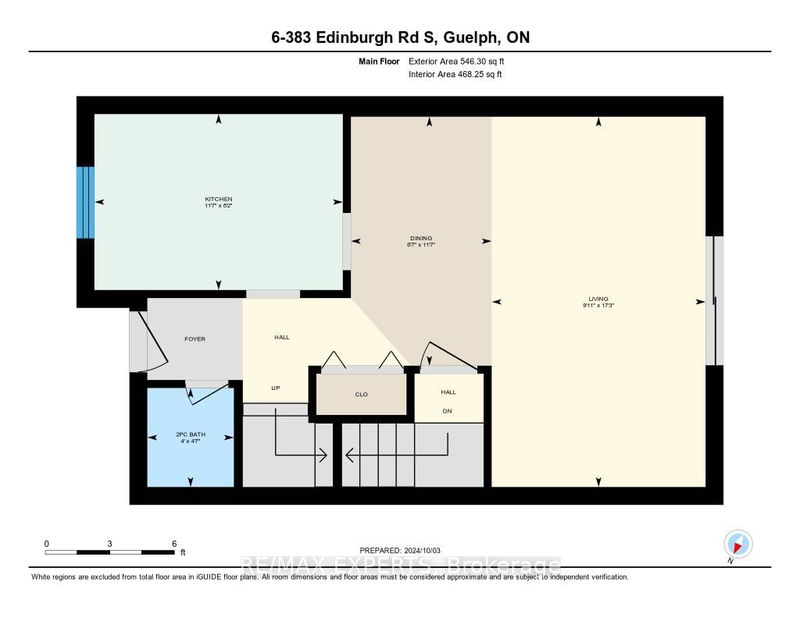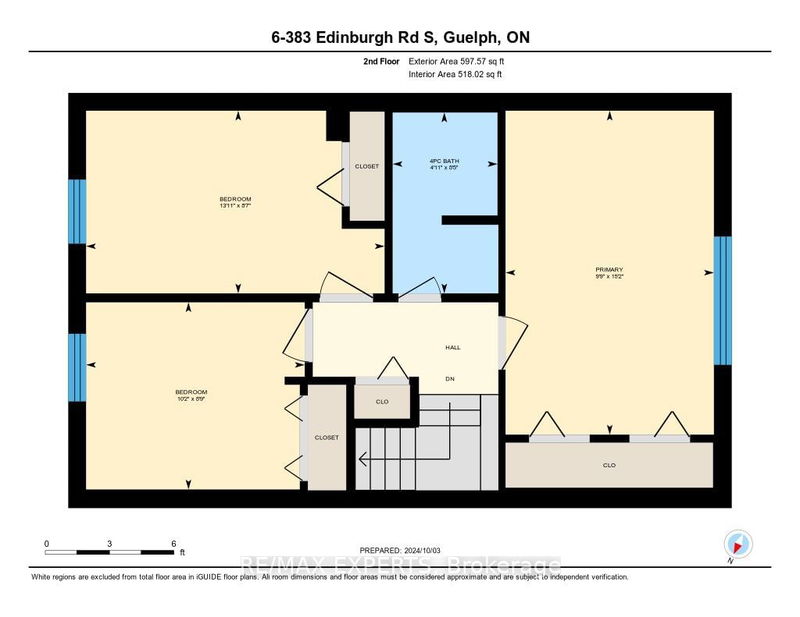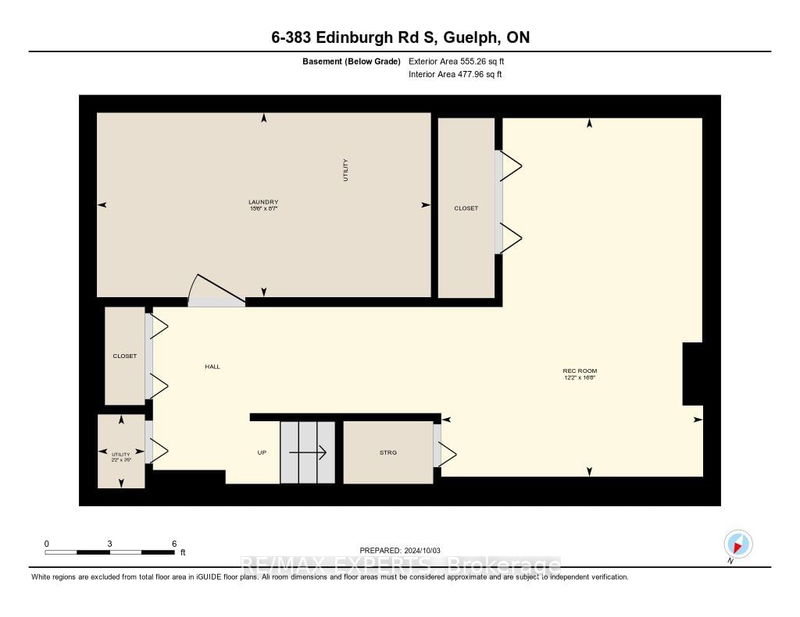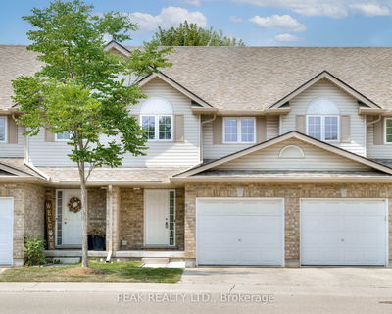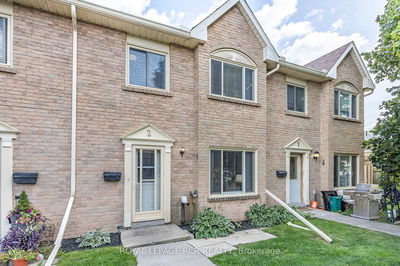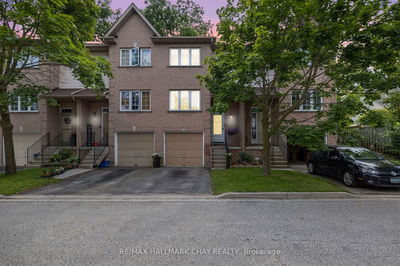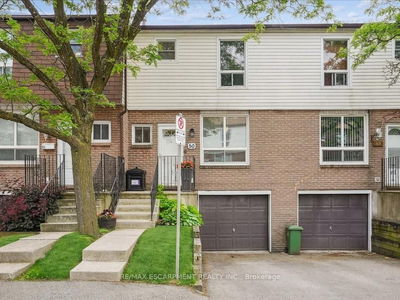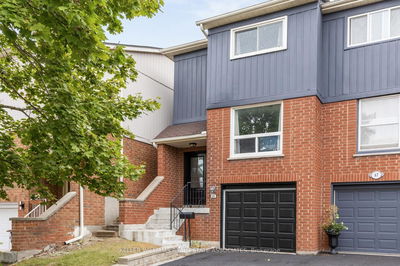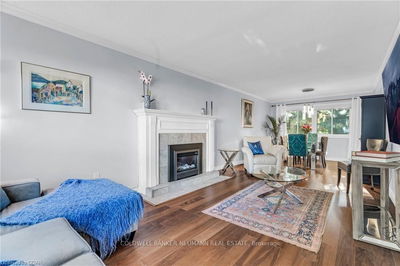Prime 3-Bedroom Home - Walking Distance to University of Guelph - Ideal for Investors or First-Time BuyersWelcome to 383 Unit 6 Edinburgh Road, a spacious 3-bedroom home with a fully finished basement in one of Guelph's most convenient and desirable locations. Whether youre a first-time homebuyer or an investor seeking an income-generating property, this home offers fantastic potential.Generous Bedrooms + Finished Basement: The main living areas provide ample space for a family or multiple tenants. The fully finished basement adds extra living space, perfect for recreation or as a rental suite.Proximity University of Guelph: Just a short walk from campus, this property is highly attractive to university students, ensuring steady rental demand year-round.Prime Location Close to Amenities: Located near major shopping centres, grocery stores, restaurants, parks, and public transit, this home offers unparalleled convenience for both homeowners and tenants.Income Potential in a High-Demand Area Investors will appreciate the consistent rental demand, especially from university students and professionals. The finished basement further boosts rental value by offering flexible living arrangements.Perfect for First-Time Buyers: First-time buyers can secure a home in a rapidly growing area while potentially generating rental income from the basement or extra rooms.This property combines comfort, convenience, and investment potential in a high-demand location. Whether you're looking to settle in Guelph or invest in a smart income-generating property, 383 Edinburgh Road Unit 6 is a must-see. Dont miss the opportunity to own in this sought-after area, perfect for long-term value and immediate rental returns!
Property Features
- Date Listed: Tuesday, October 08, 2024
- Virtual Tour: View Virtual Tour for 6-383 Edinburgh Road S
- City: Guelph
- Neighborhood: Hanlon Creek
- Full Address: 6-383 Edinburgh Road S, Guelph, N1G 2K7, Ontario, Canada
- Living Room: Laminate, Combined W/Dining, Open Concept
- Kitchen: Laminate, Window, Enclosed
- Listing Brokerage: Re/Max Experts - Disclaimer: The information contained in this listing has not been verified by Re/Max Experts and should be verified by the buyer.

