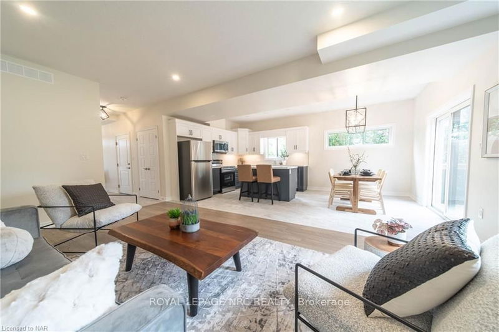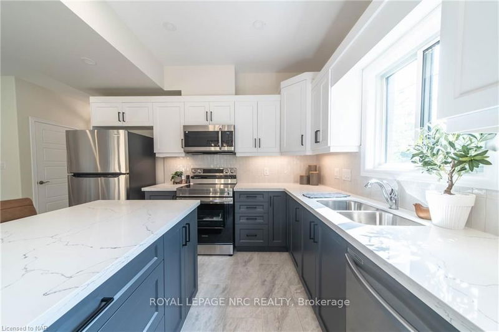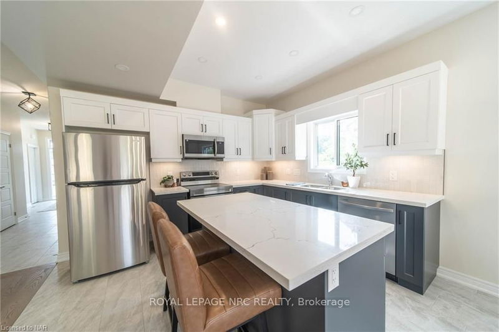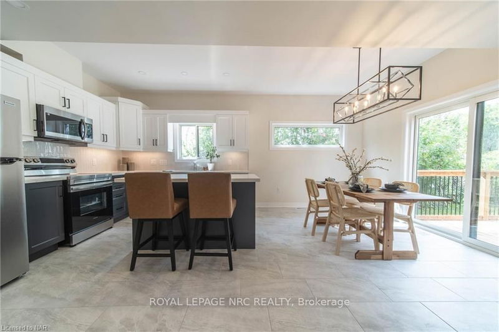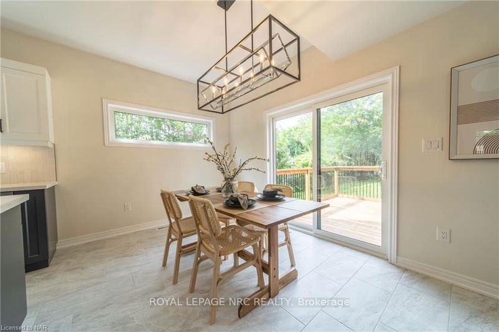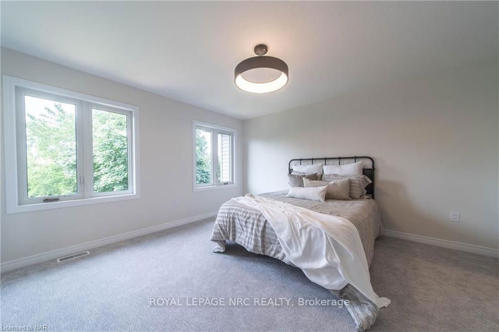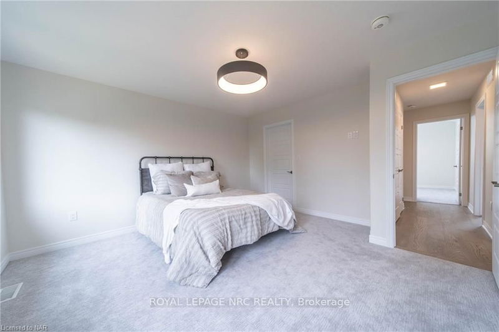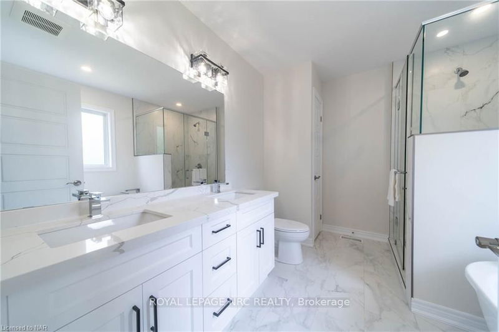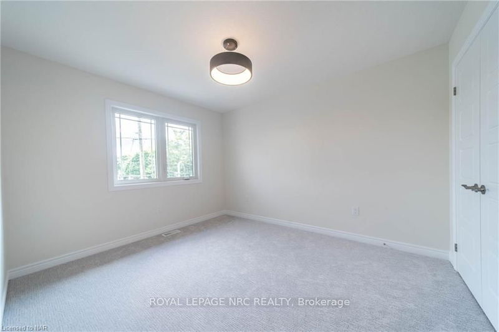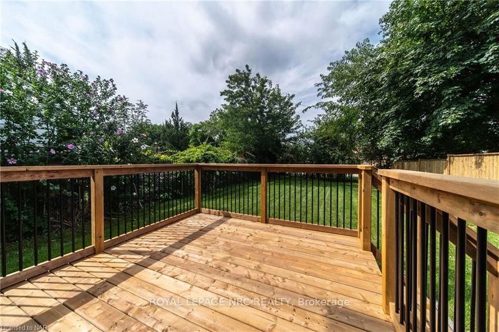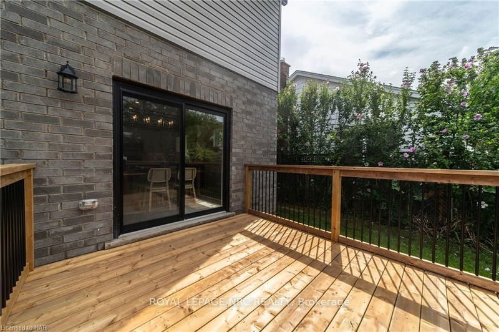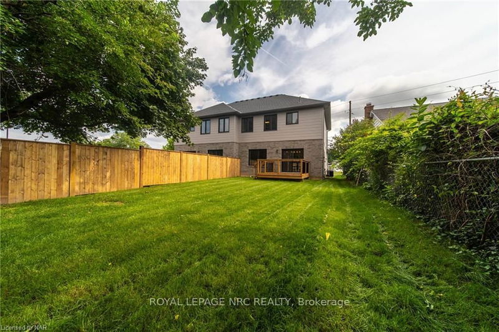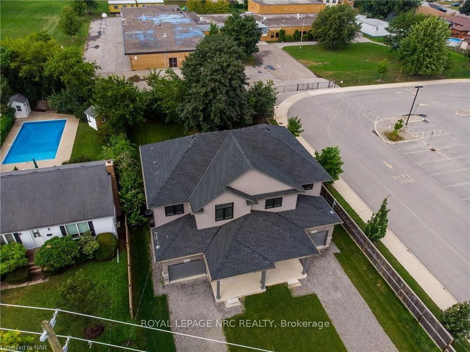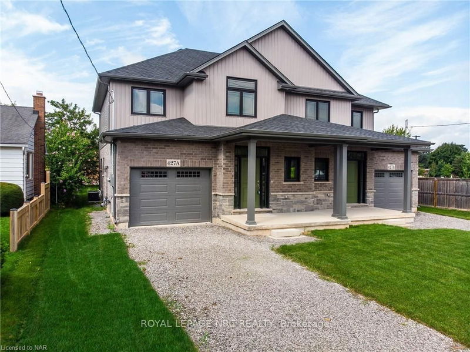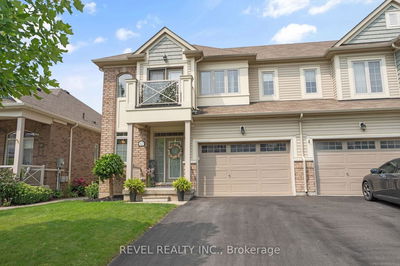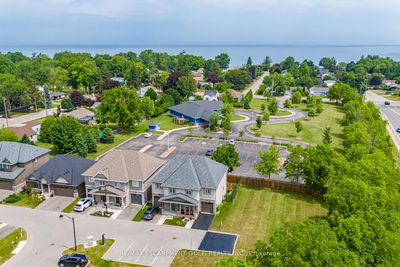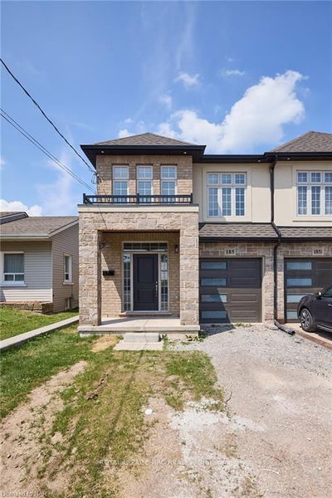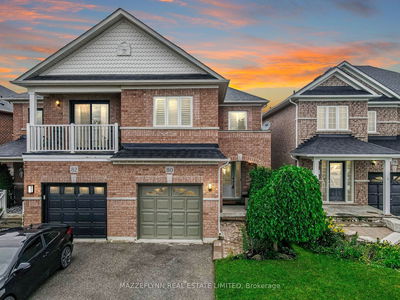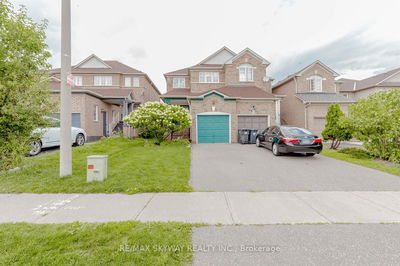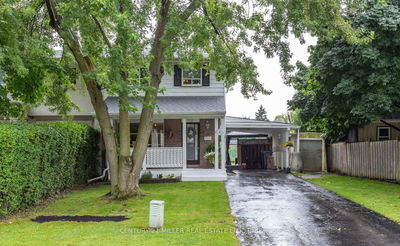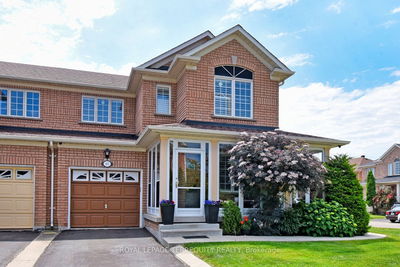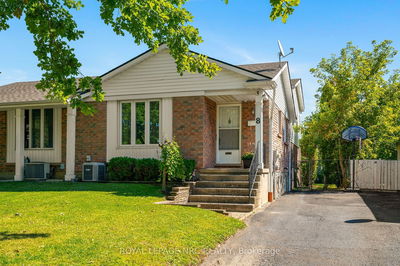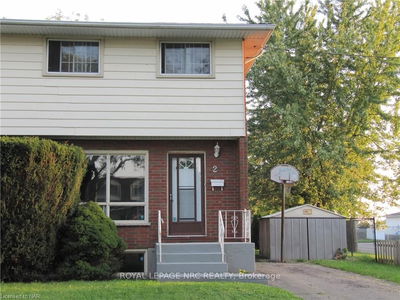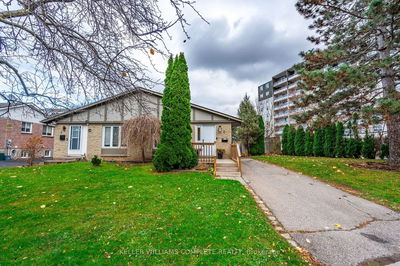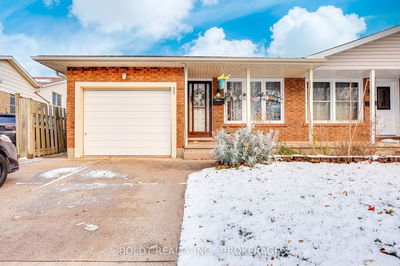This newly built, two-story home is an exceptional find for first-time buyers and young families. The main floor features an open-concept layout, showcasing a sleek, modern kitchen with two-toned cabinetry, quartz countertops, an island breakfast bar, crown molding, a stylish backsplash, and stainless steel appliances. Upstairs, youll find three bedrooms, including a luxurious primary suite complete with an ensuite and a walk- in closet. A convenient laundry room is also located on the upper level. The home is set in a peaceful environment with mature trees and no rear neighbours, offering both privacy and tranquility. Asphalt driveway included. The exterior boasts a contemporary design, and the location is just minutes away from QEW highway access, top-rated schools, and a variety of amenities.
Property Features
- Date Listed: Wednesday, October 09, 2024
- Virtual Tour: View Virtual Tour for A-427 Vine Street
- City: Niagara Falls
- Full Address: A-427 Vine Street, Niagara Falls, L2M 3S6, Ontario, Canada
- Kitchen: Main
- Listing Brokerage: Royal Lepage Nrc Realty - Disclaimer: The information contained in this listing has not been verified by Royal Lepage Nrc Realty and should be verified by the buyer.




