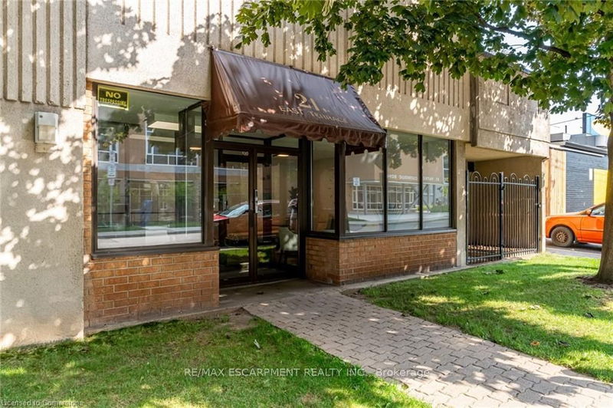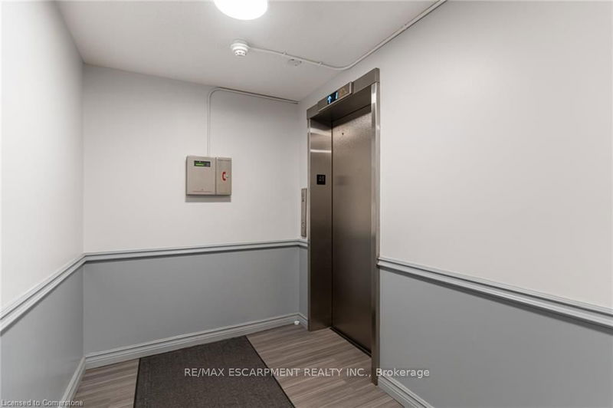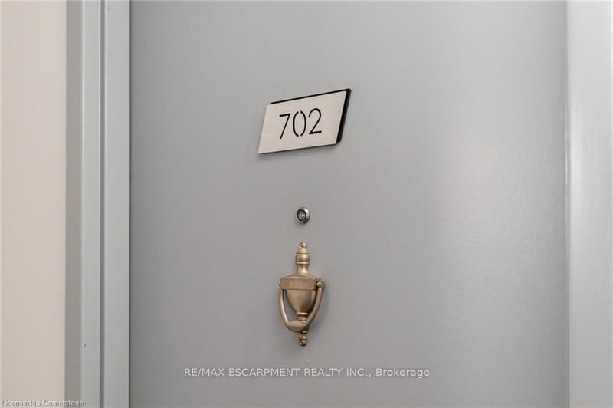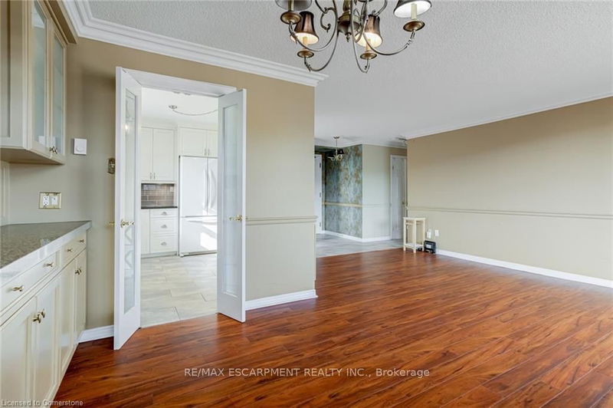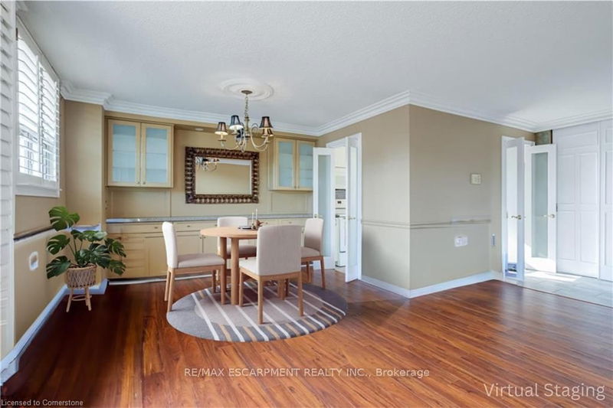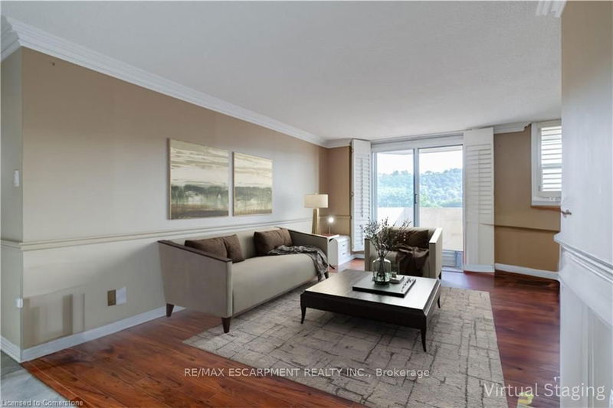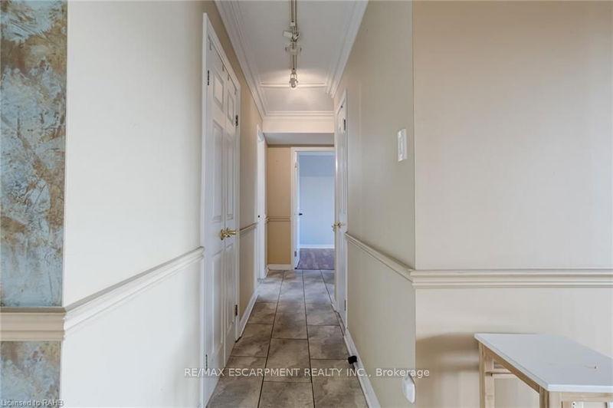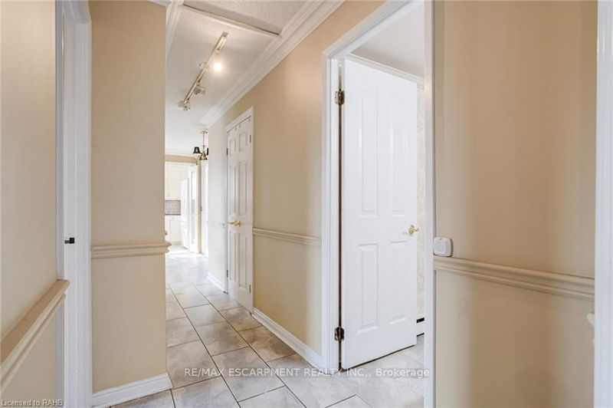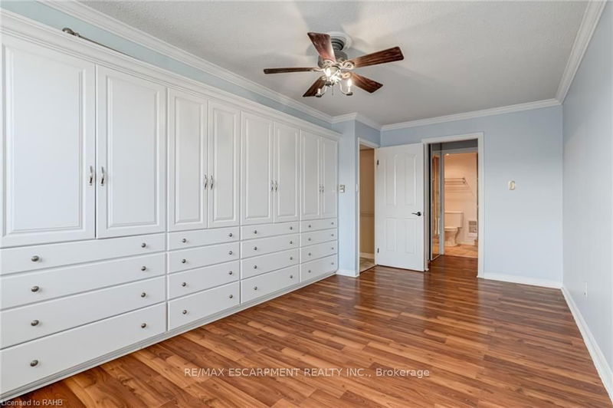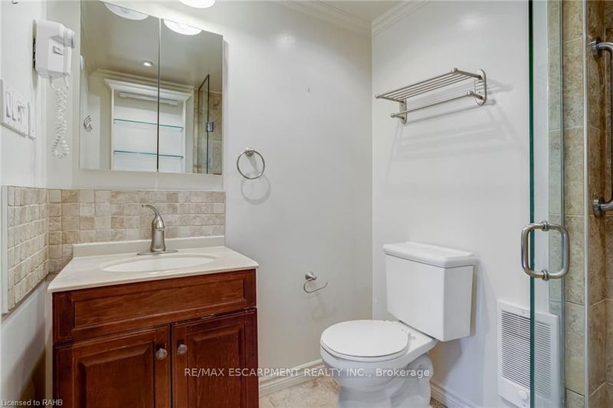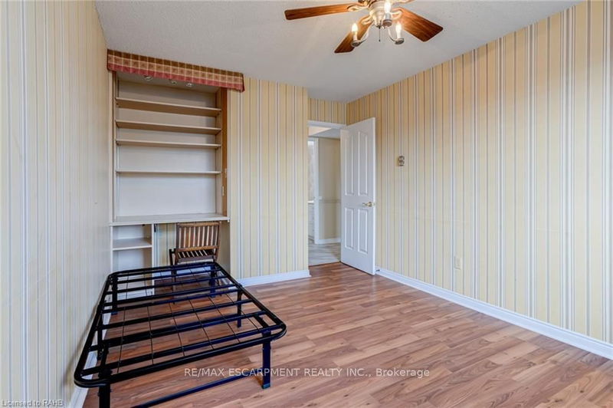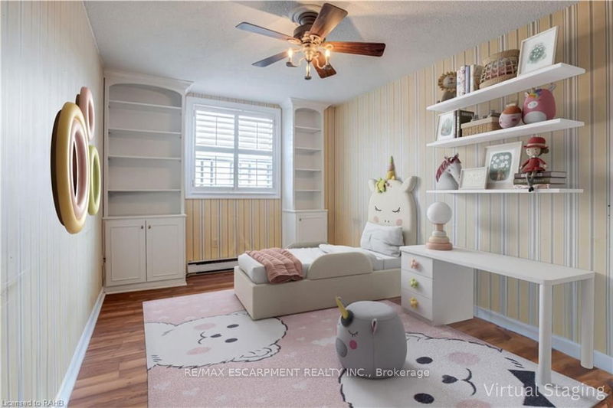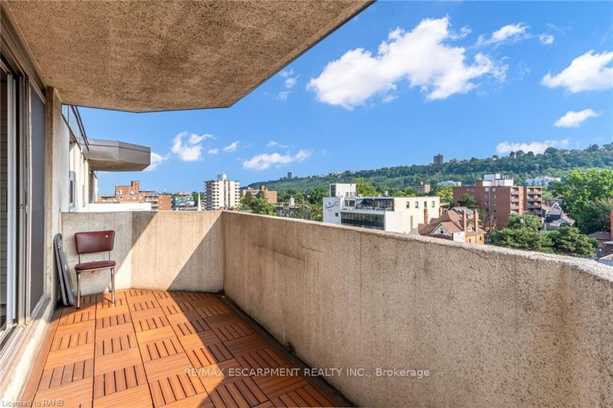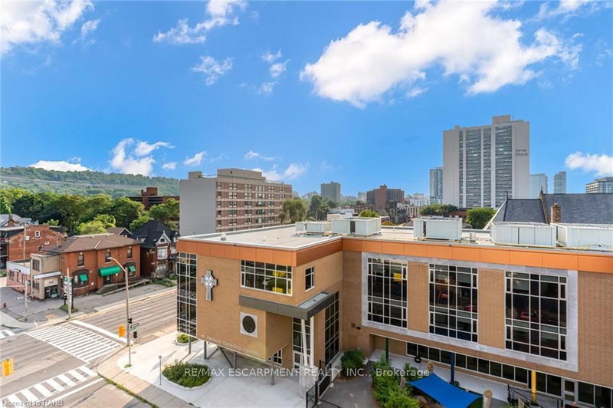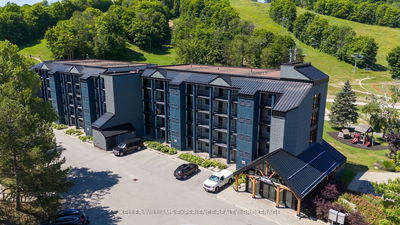Discover this exceptional top floor unit with a spectacular view in the heart of Hamilton! Offering over 1,000 sq.ft. of living space, this 2-bedroom, 2-bathroom unit will not disappoint. It features a functional layout with a spacious primary bedroom and en-suite, a private balcony with a beautiful escarpment view, in-suite laundry, one underground parking spot, and a locker. This 27 unit building is well-maintained, with accessibility features like elevators, and a ramp entry into the building that's perfect for those in a wheelchair or seeking accessibility. Amenities include an exercise room, meeting room, mailboxes, an open terrace, visitor parking, and a live-in superintendent. It's a great building that offers comfortable one-floor living at an affordable price. Located in central Hamilton, you'll enjoy the convenience of nearby grocery stores, coffee shops, library, mall, restaurants, and more - all within walking distance. You're steps to Go transit, public transit, and in close proximity to several hospitals - St. Joseph's Hospital, Hamilton General Hospital. Plus, it's only a 45-minute drive to Toronto, with direct GO bus/train routes to Toronto, Niagara, Pearson Airport, and beyond! Interior of building has been recently updated: flooring (carpeting and LVT) throughout, all hallway and unit doors painted, new hardware (locks, peep-hole, door knockers). Don't miss out on this wonderful opportunity. RSA
Property Features
- Date Listed: Friday, October 11, 2024
- City: Hamilton
- Neighborhood: Landsdale
- Major Intersection: Main St E and/or King St E.
- Full Address: 702-21 East Avenue S, Hamilton, L8N 2T3, Ontario, Canada
- Kitchen: Double Sink
- Living Room: Main
- Listing Brokerage: Re/Max Escarpment Realty Inc. - Disclaimer: The information contained in this listing has not been verified by Re/Max Escarpment Realty Inc. and should be verified by the buyer.


