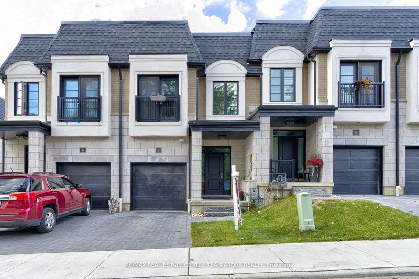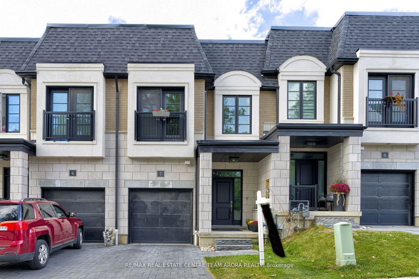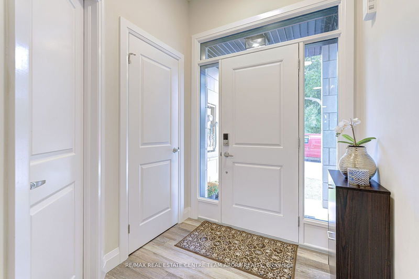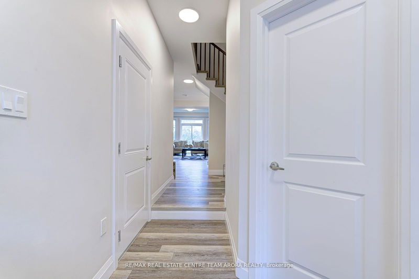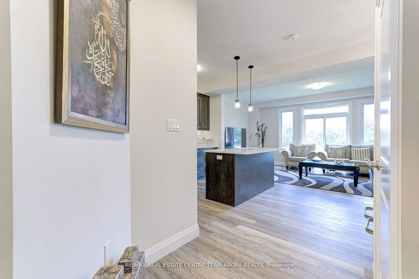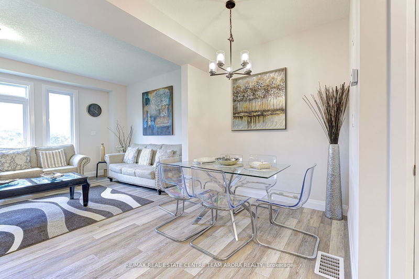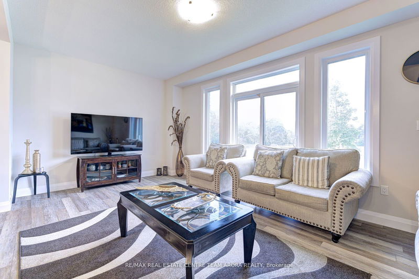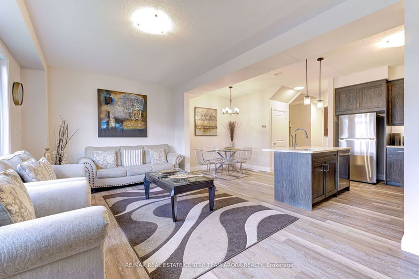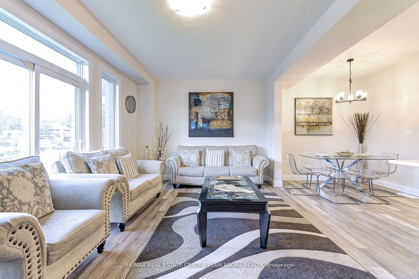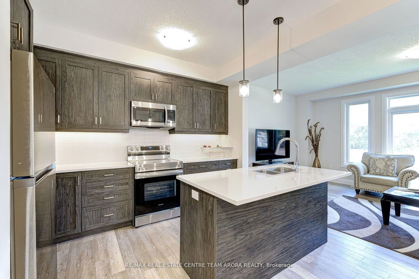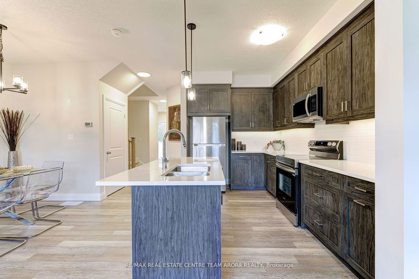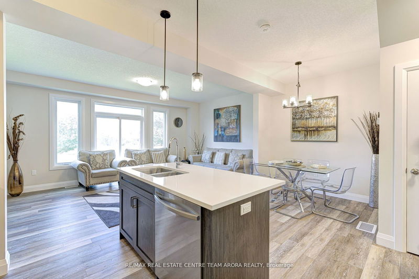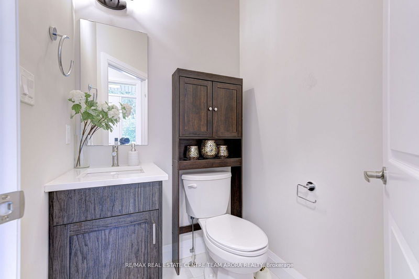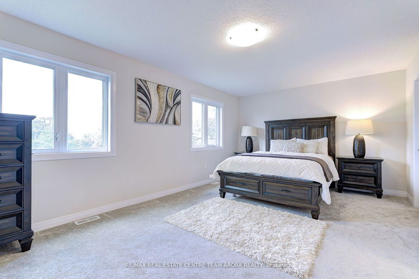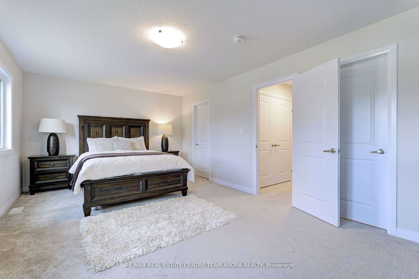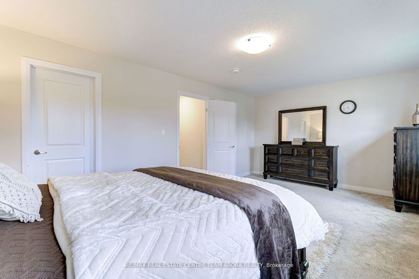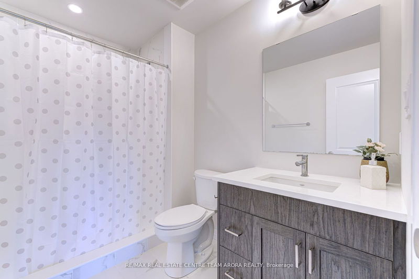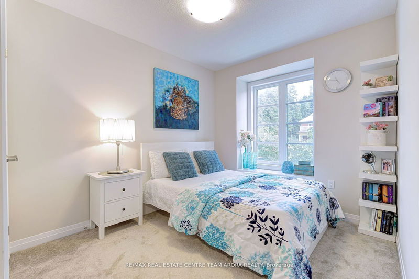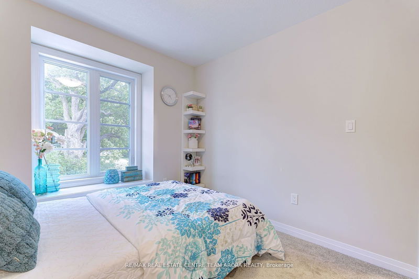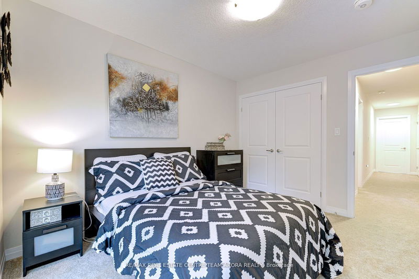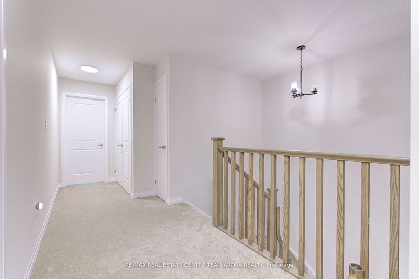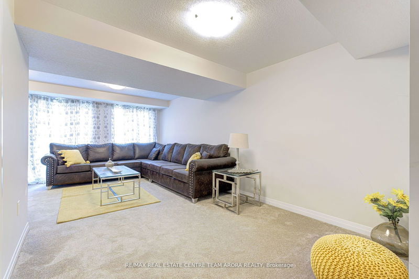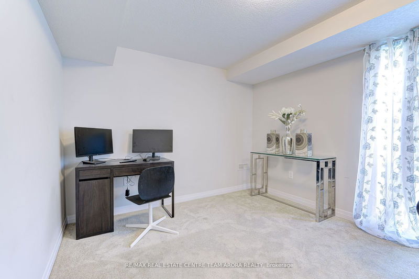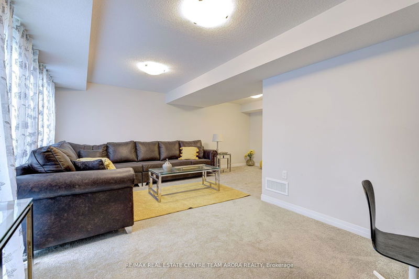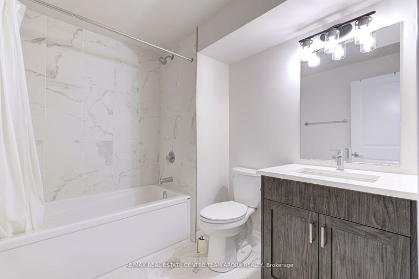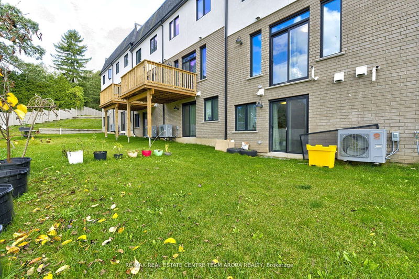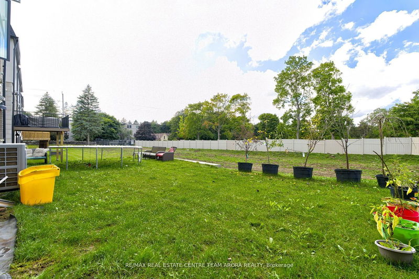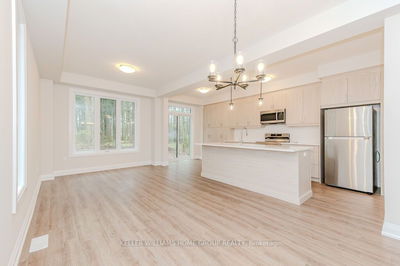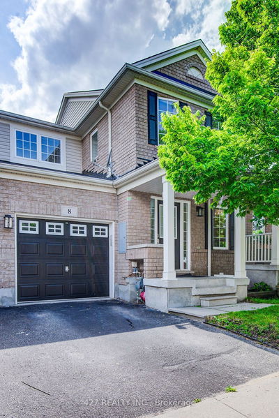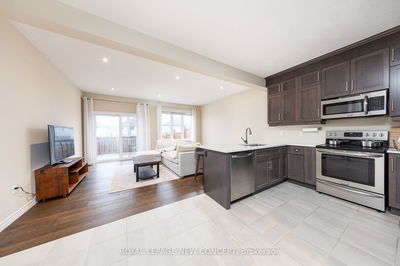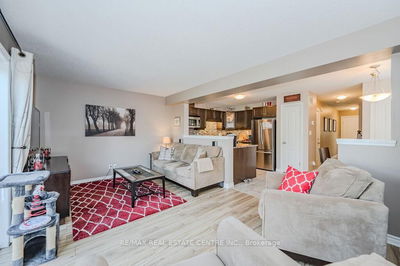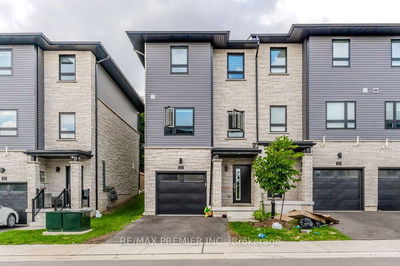Situated in a prestigious neighborhood, this home boasts a stunning front facade, combining tile and brick with an elegant elevation. The property is filled with natural light and features brand-new stainless steel appliances, along with an extended pantry for additional storage. The spacious, family-sized eat-in kitchen includes a central island with a sink and breakfast bar, perfect for both everyday dining and entertaining. The main floor is elegantly finished with laminate flooring throughout. The house offers three generously sized bedrooms, each with ample closet space, and 3.5 bathrooms. The primary bedroom includes a 3-piece ensuite and a walk-in closet. For added convenience, the laundry is located on the second floor. All bedrooms are designed with an open-concept layout, enhanced by large windows that invite plenty of natural sunlight. The property also includes a beautifully finished, rentable walk-out basement, offering excellent income potential. Additionally, it is conveniently located near essential amenities, making it an ideal family home or investment opportunity.
Property Features
- Date Listed: Tuesday, October 15, 2024
- Virtual Tour: View Virtual Tour for 7-143 Elgin Street N
- City: Cambridge
- Major Intersection: Elgin St N / Dundas St N
- Full Address: 7-143 Elgin Street N, Cambridge, N1R 5H6, Ontario, Canada
- Living Room: Laminate, Open Concept
- Kitchen: Laminate, Stainless Steel Appl, Centre Island
- Listing Brokerage: Re/Max Real Estate Centre Team Arora Realty - Disclaimer: The information contained in this listing has not been verified by Re/Max Real Estate Centre Team Arora Realty and should be verified by the buyer.

