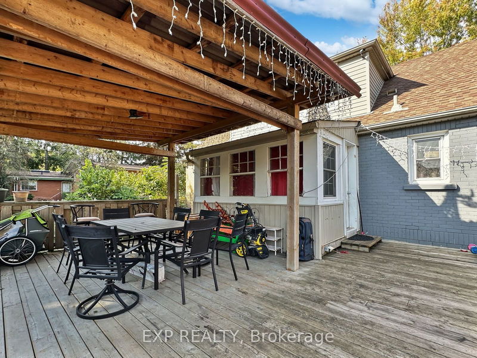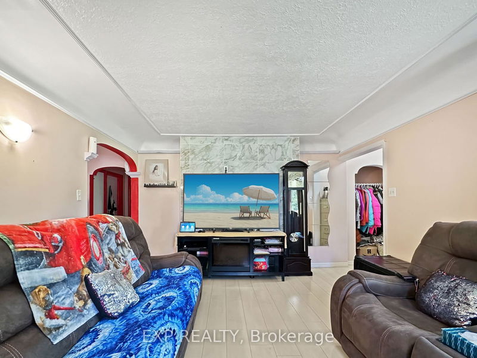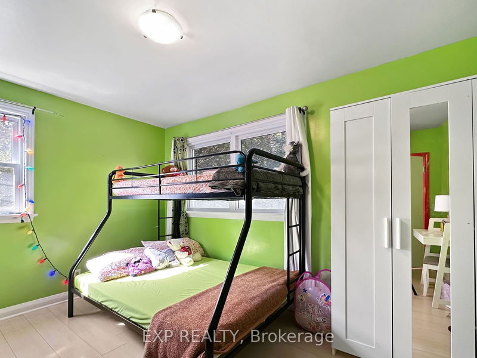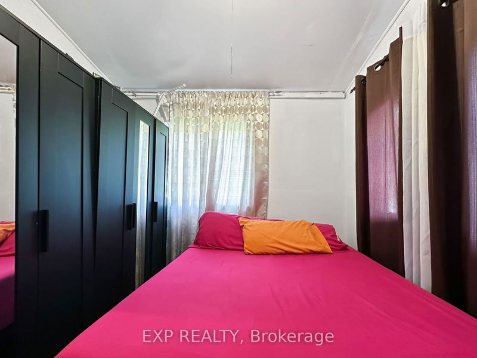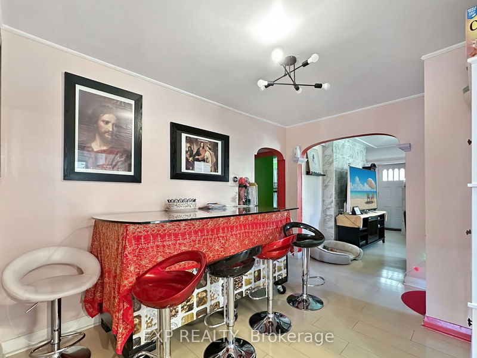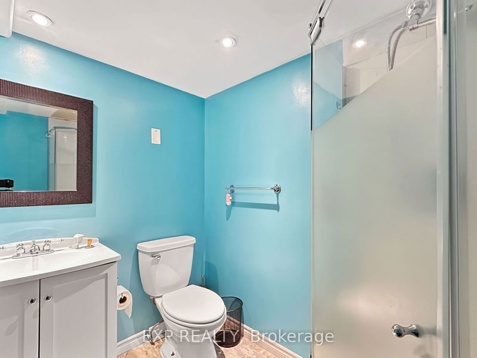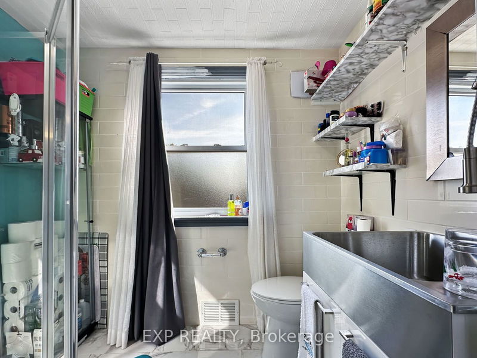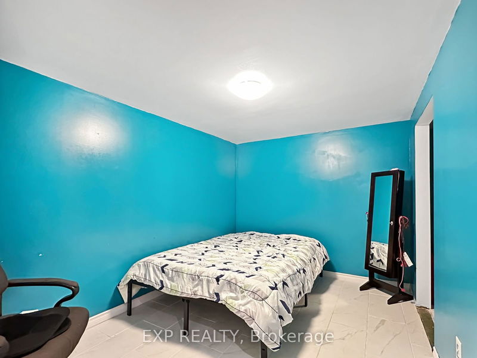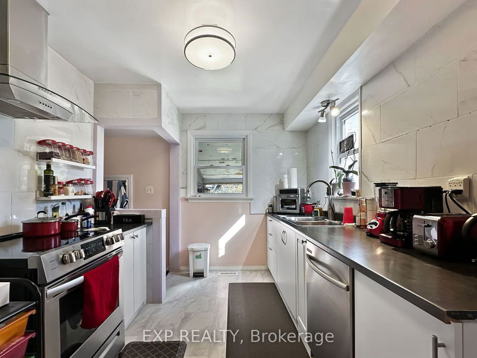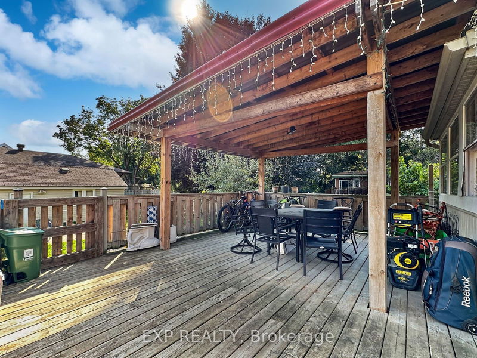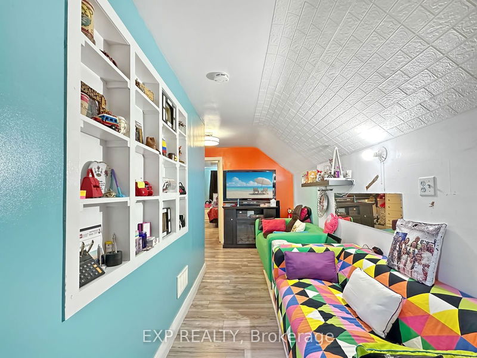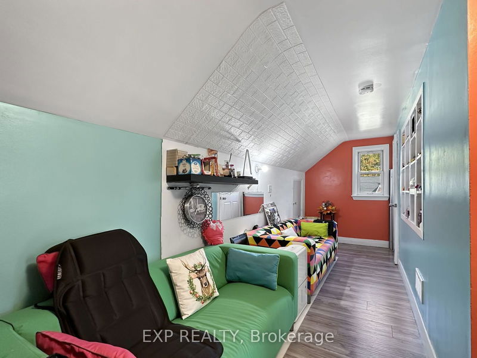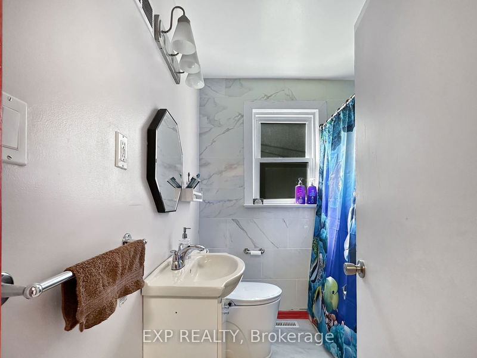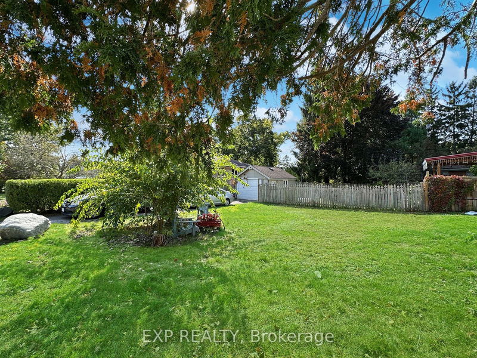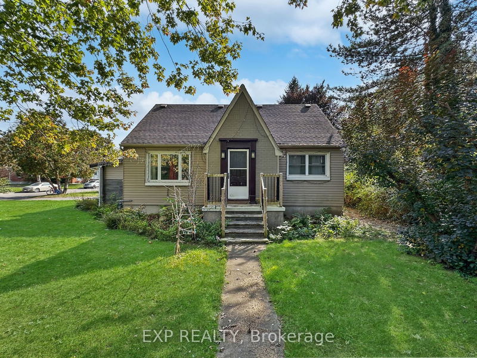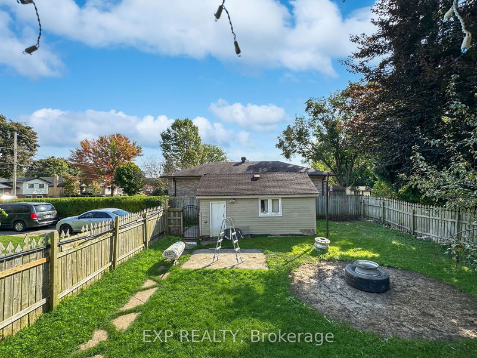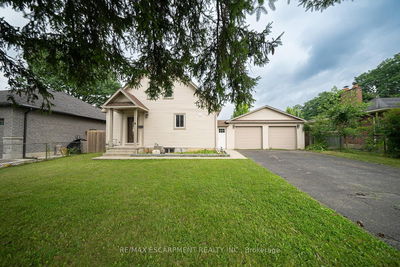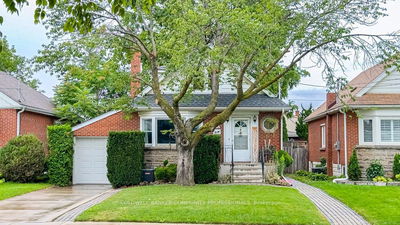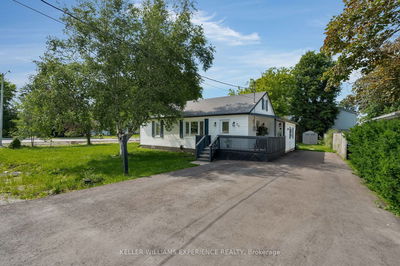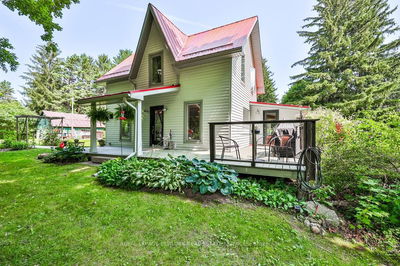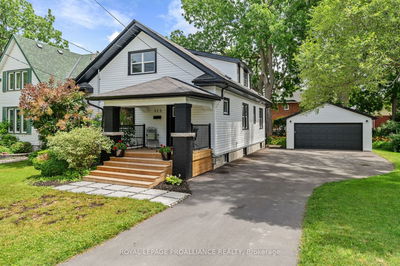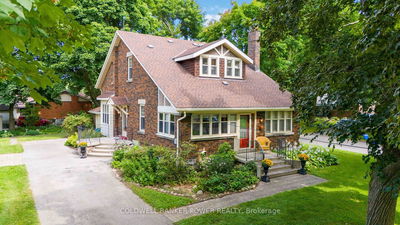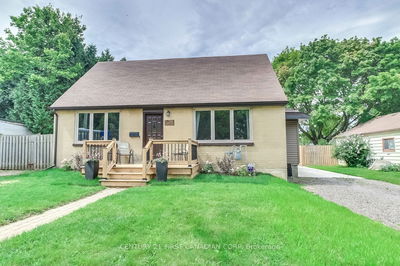Welcome to this inviting 1.5-storey single-family home, perfectly situated on a corner lot. This property boasts a spacious yard, a detached garage, and a custom-built shaded back porch ideal for outdoor relaxation. With two separate driveways accommodating up to six cars, the home is surrounded by simple landscaping. Inside, the open-concept living and dining area flows into a bright, updated kitchen. The main and upper floors offer a total of four bedrooms, each floor equipped with its own 3-piece bathroom. The lower level features a study, an additional bedroom, a 3-piece bath, a cold room, and a functional laundry area. It has a sunroom facing to the back yard. The detached garage provides both convenience and durability. Conveniently located near grocery stores, schools, parks, and walking trails, this home is nestled in a desirable family-friendly neighbourhood in London, Ontario, offering everything you need for comfortable living.
Property Features
- Date Listed: Wednesday, October 16, 2024
- City: London
- Neighborhood: East A
- Major Intersection: Kipps Ln and Northbrae Dr
- Full Address: 389 Northbrae Drive, London, N5Y 2G9, Ontario, Canada
- Living Room: Main
- Kitchen: Main
- Listing Brokerage: Exp Realty - Disclaimer: The information contained in this listing has not been verified by Exp Realty and should be verified by the buyer.


