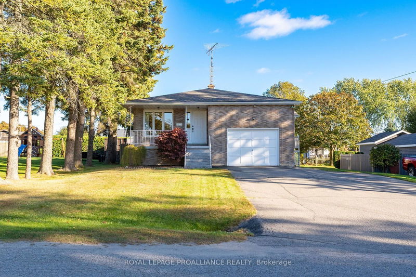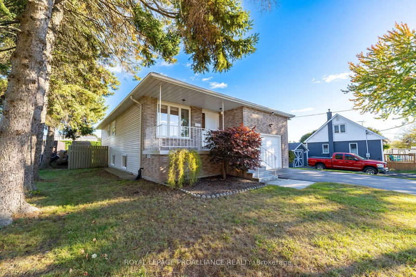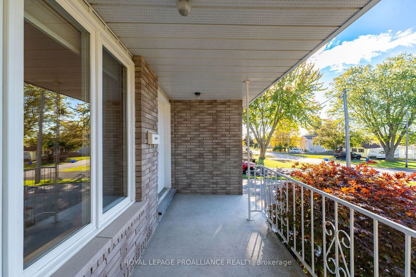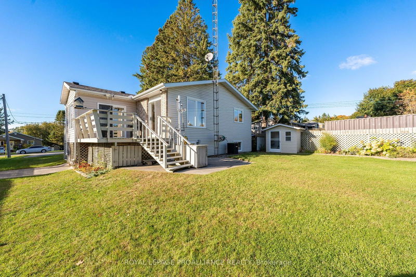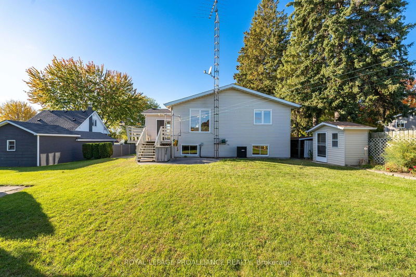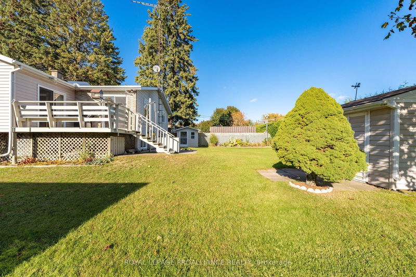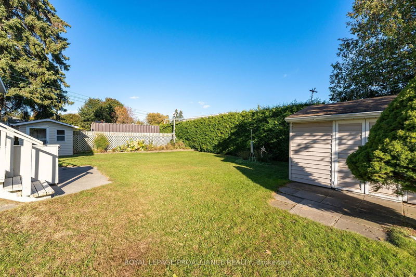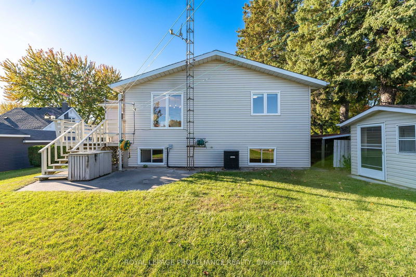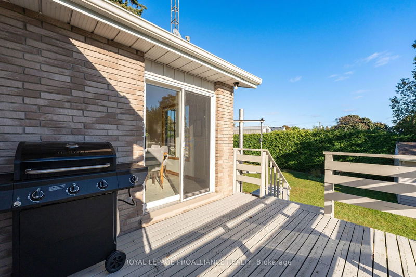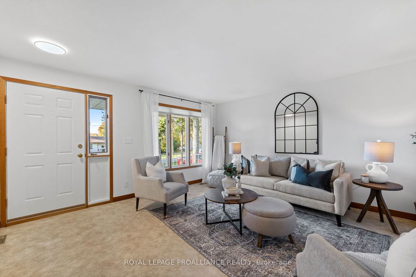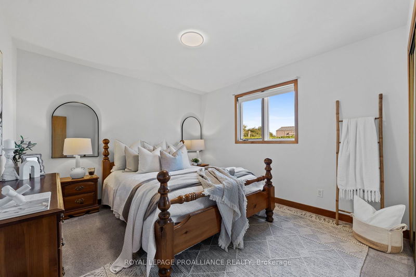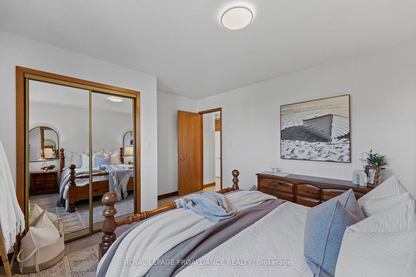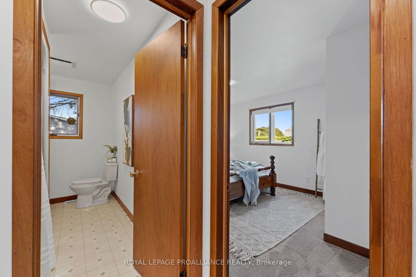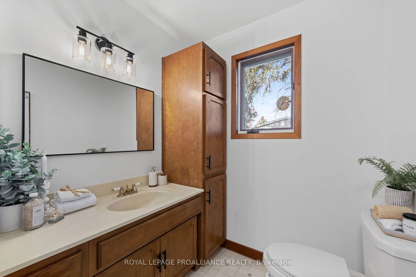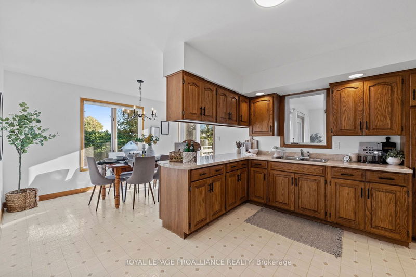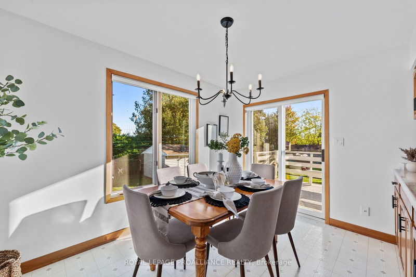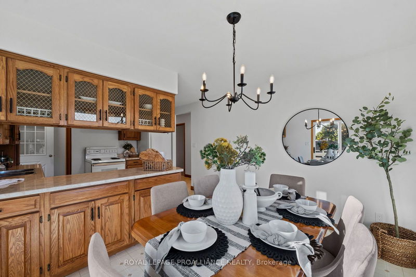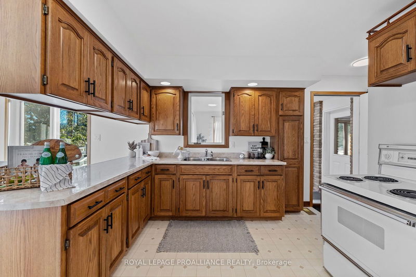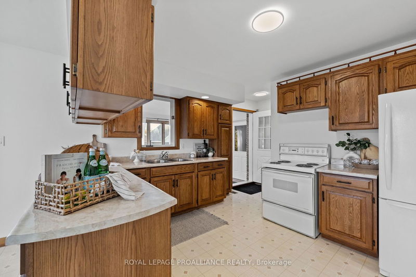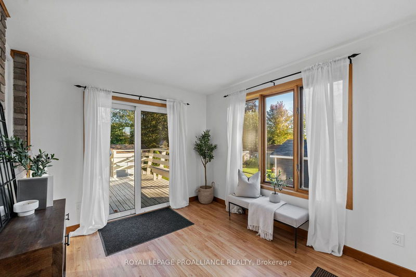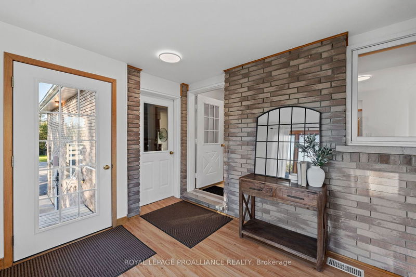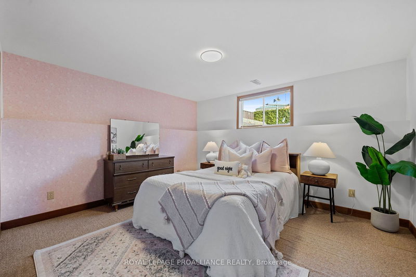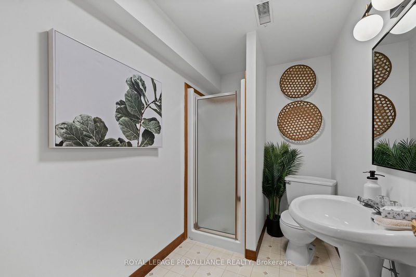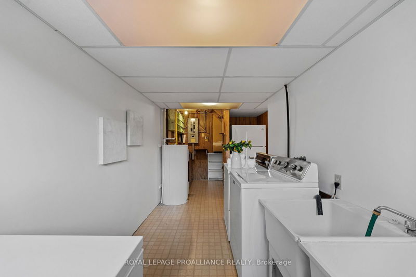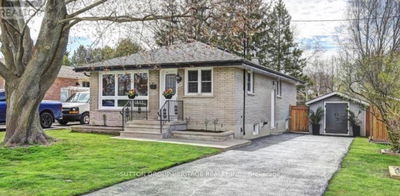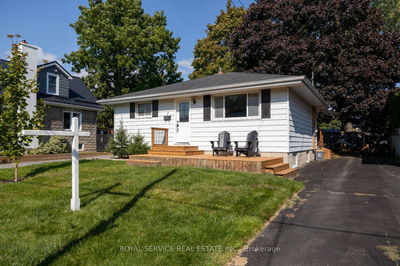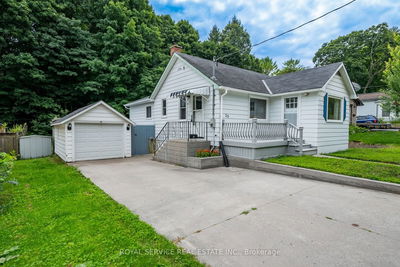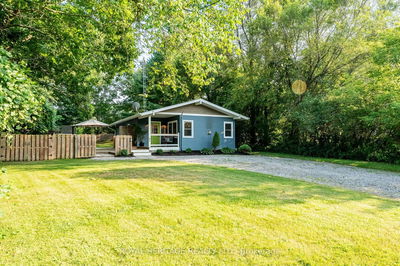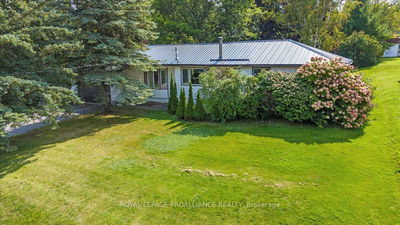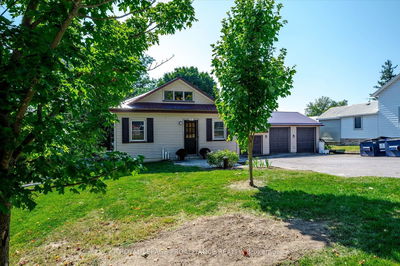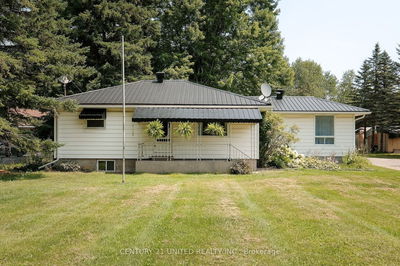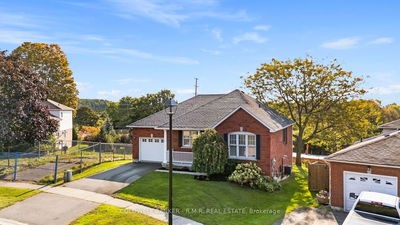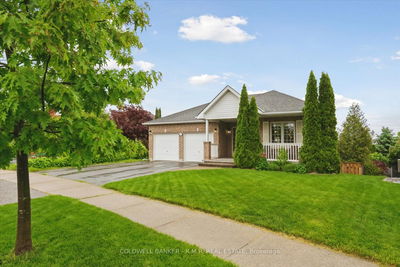Discover this well- maintained bungalow, perfectly situated just north of Cobourg in a convenient location. With its attractive brick and vinyl exterior and fantastic curb appeal, this home is sure to impress. The manicured yard features mature trees and hedges, offering privacy from neighbors, while the backyard includes two garden sheds for ample storage. Step inside to a spacious front living room, ideal for relaxation or entertaining. The primary bedroom and second bedroom are thoughtfully positioned with a 4 - piece bath between them. Towards the rear of the home, you'll find an inviting eat-in kitchen that flows seamlessly into a sunroom, which provides direct access to the rear deck- perfect for hosting summer barbecues or enjoying quiet evenings outdoors.The finished lower level offers additional living space, featuring a cozy family room with a wood stove. A third bedroom provides flexibility for growing family or guests, a 3-piece bath and spacious laundry room add convenience.
Property Features
- Date Listed: Thursday, October 17, 2024
- City: Cobourg
- Neighborhood: Cobourg
- Major Intersection: Carleton Blvd and Danforth Road W
- Living Room: Main
- Kitchen: Main
- Family Room: Lower
- Listing Brokerage: Royal Lepage Proalliance Realty - Disclaimer: The information contained in this listing has not been verified by Royal Lepage Proalliance Realty and should be verified by the buyer.

