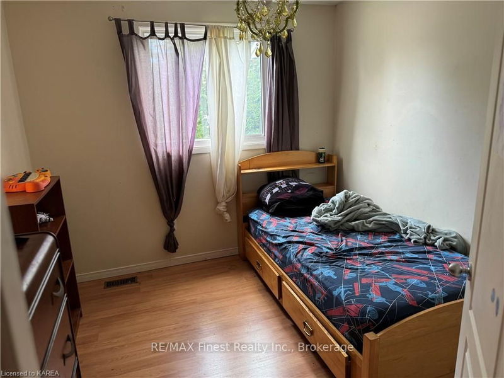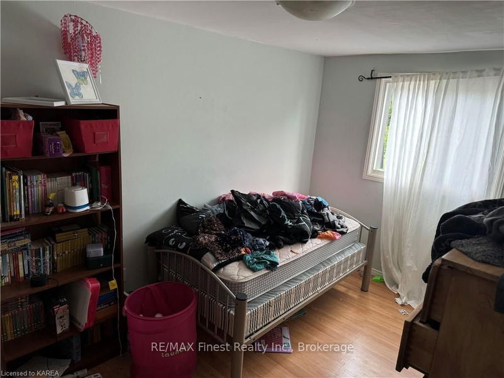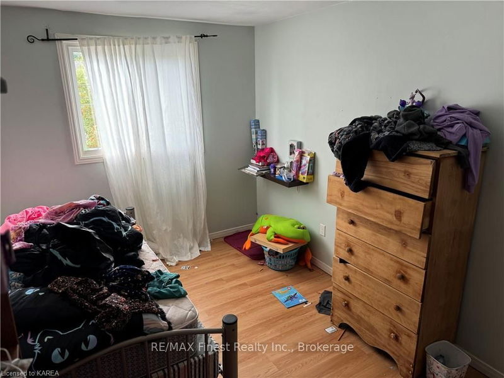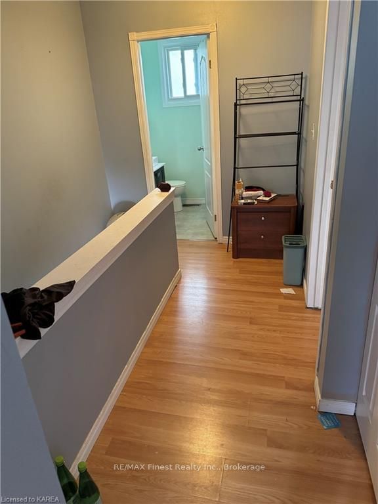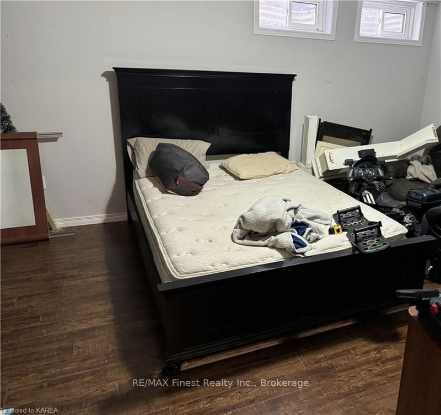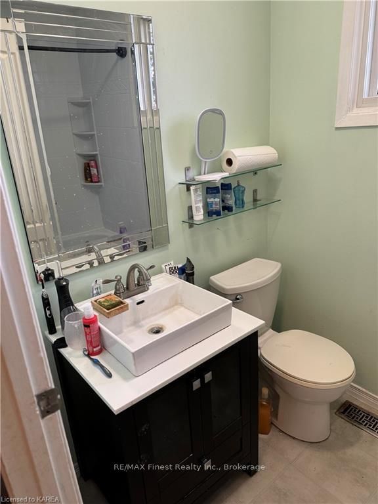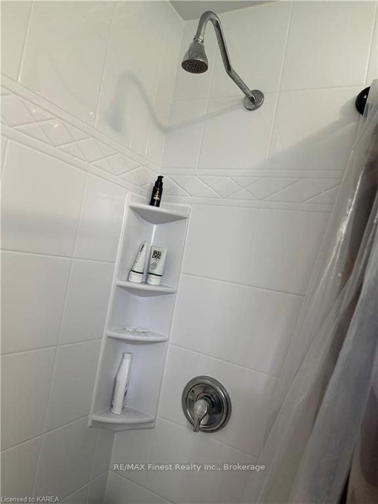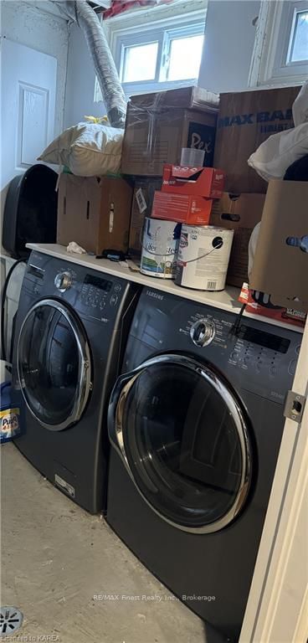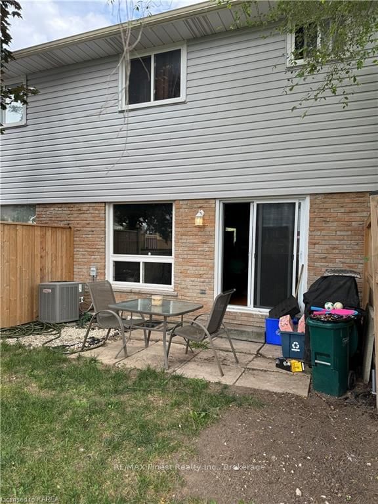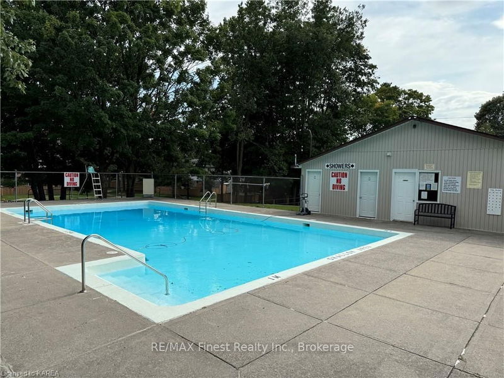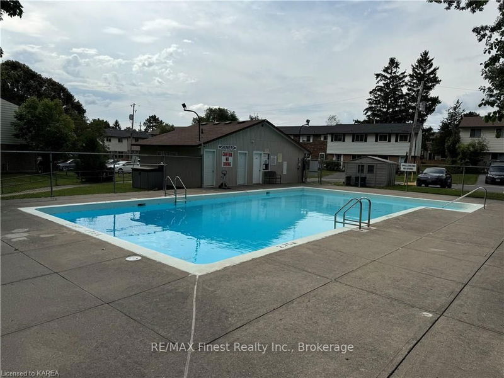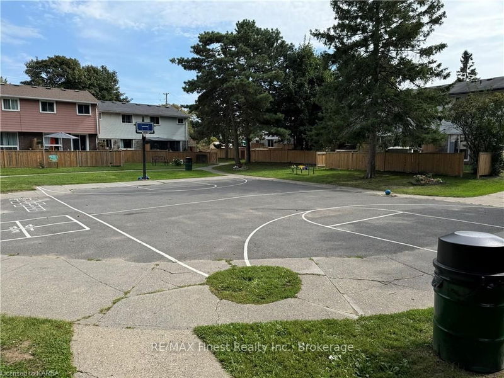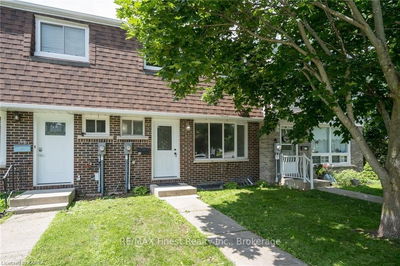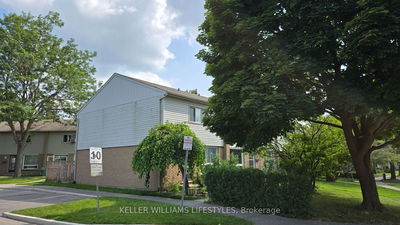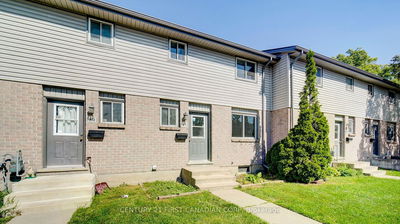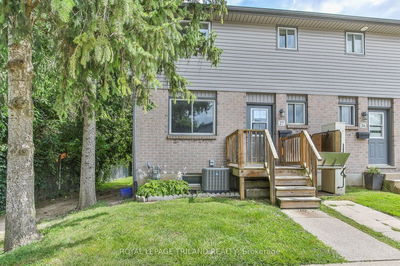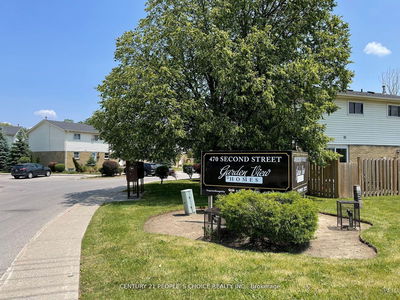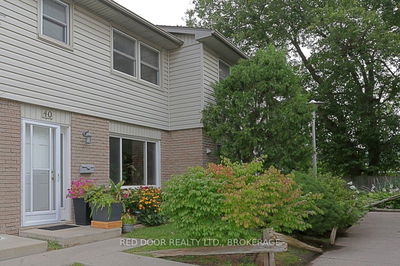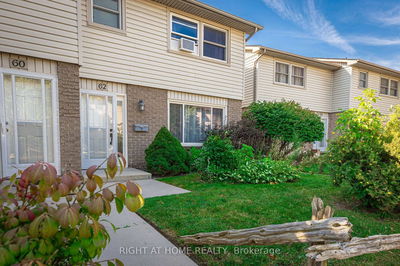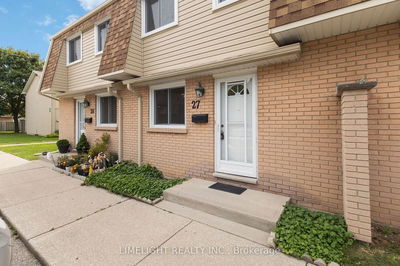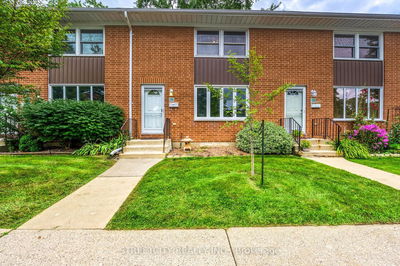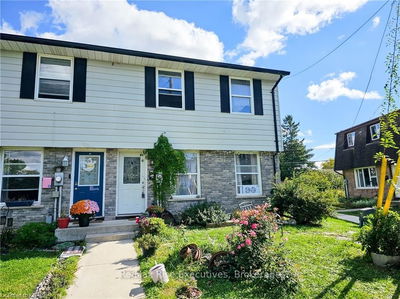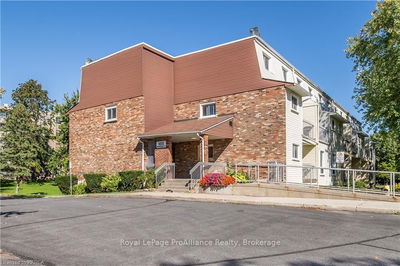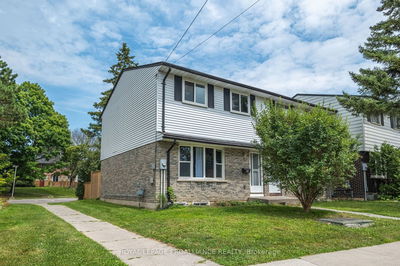Two-storey, 3 bed, 1 bath condo townhouse in Bayridge! Featuring updated furnace & A/C, windows, finished basement. With a little fine tuning you'll be able to enjoy a low-maintenance home! Large Eat-in kitchen, Updated bath, finished basement offering additional living space and separate office nook as well as laundry/utility room with ample storage. There is a fenced yard with patio area & shed. Reasonable condo fees, parking right at the front door & with additional visitor space across the street. In-ground comunity pool, exterior maintenance and located close to all amenities. Affordable, convenient living in a wonderful location.
Property Features
- Date Listed: Thursday, September 12, 2024
- City: Kingston
- Neighborhood: South of Taylor-Kidd Blvd
- Major Intersection: Taylor Kidd Blvd & Bayridge Drive, South East Corner Intersection
- Full Address: 771 ASHWOOD Drive, Kingston, K7M 6X7, Ontario, Canada
- Kitchen: Main
- Living Room: Main
- Listing Brokerage: Re/Max Finest Realty Inc., Brokerage - Disclaimer: The information contained in this listing has not been verified by Re/Max Finest Realty Inc., Brokerage and should be verified by the buyer.


