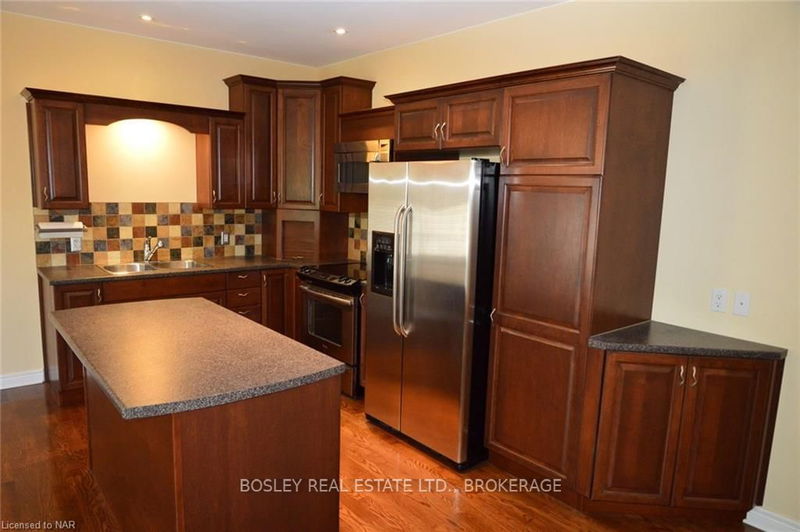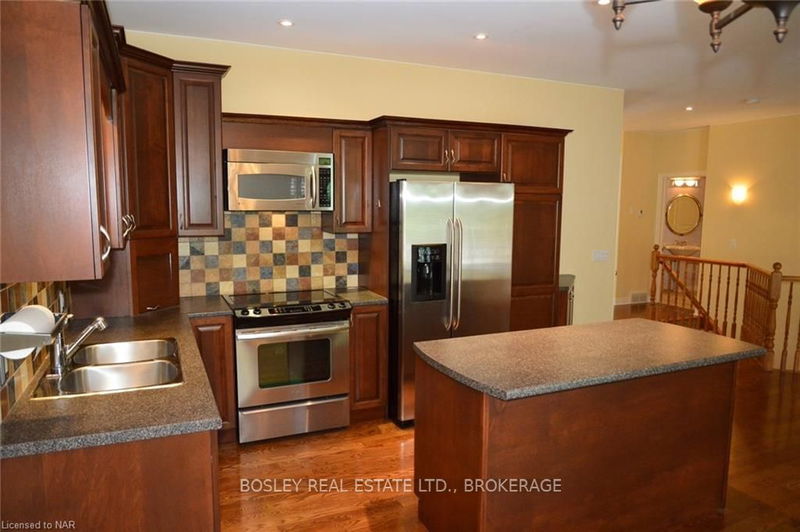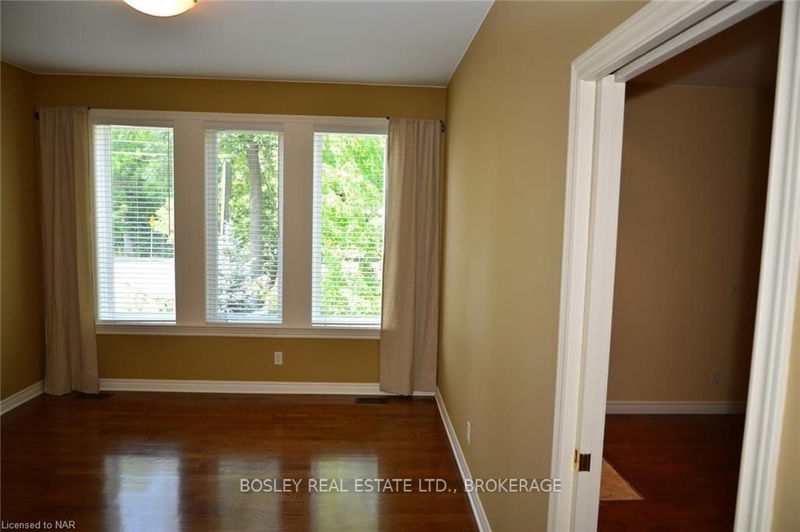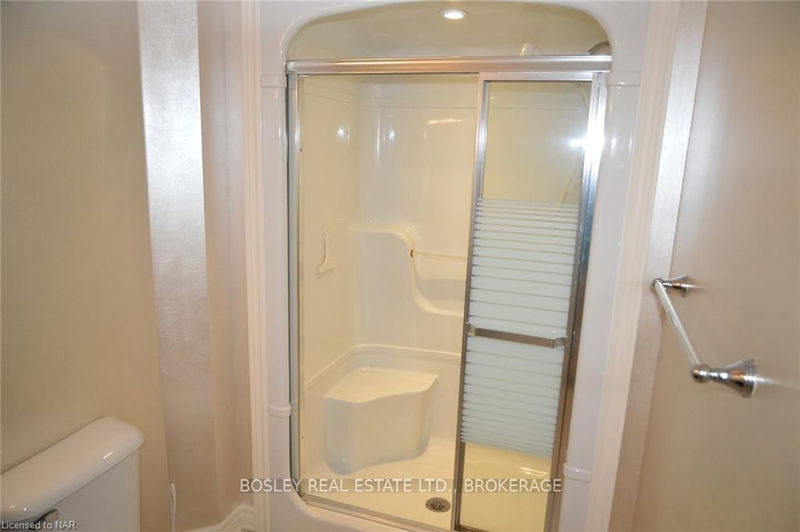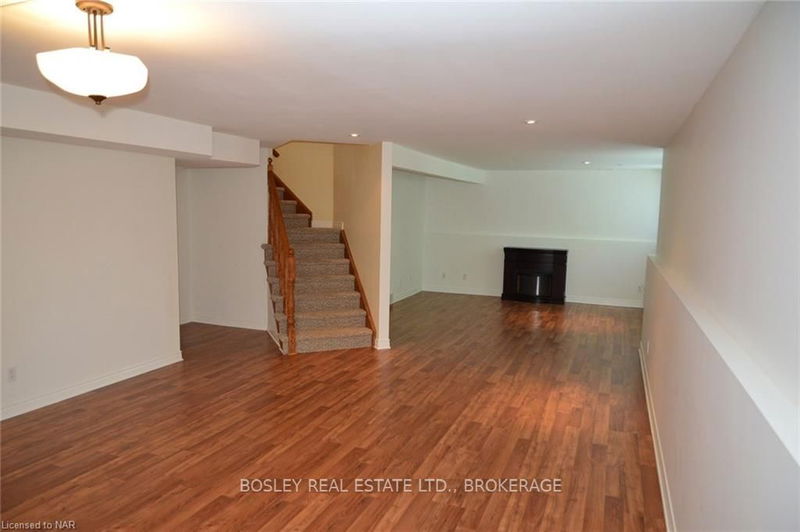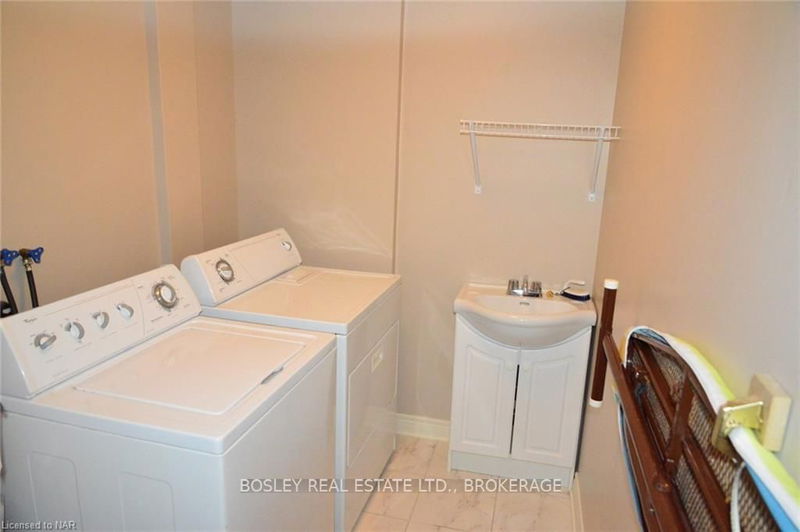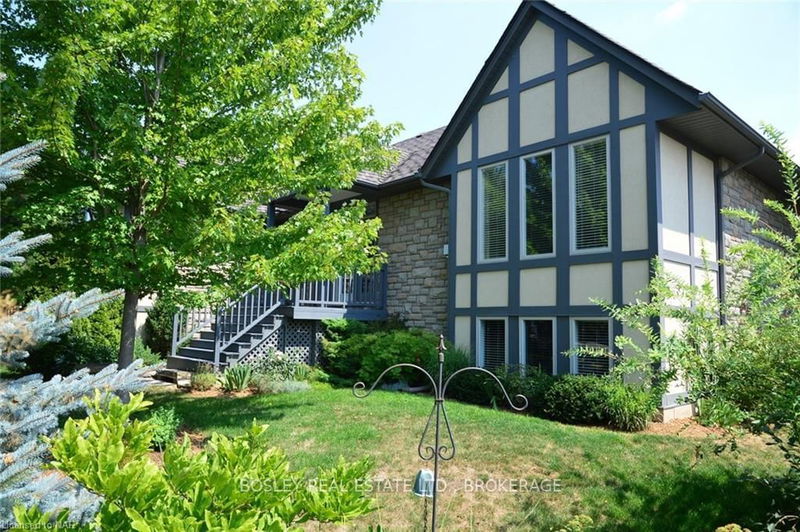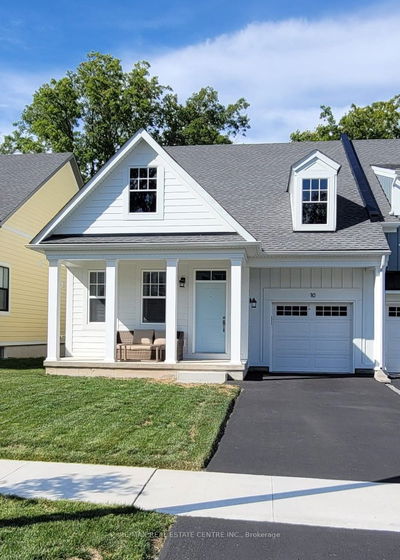Conveniently located close to services and community amenities, this 3 bedroom, 3 bath semi-detached executive bungalow is finished on both levels offering just under 2000SF of well-appointed living space. The relaxed primary open-plan living space includes the step-saving bistro-style kitchen with snack-at island which overlooks the dinette and living room. Walkout to the 9FT X 8FT covered balcony with steps down to the nicely landscaped back garden; relaxed Summertime living perfect for outdoor entertaining, BBQs too. The king-size primary suite has a 3 piece en suite bath and an ample wardrobe. Located to the front of the home and next to the 4 piece main bath is the second bedroom which offers flexible use options as a family room, in-home office, or study. The open stairway leads to the finished lower level where you will find the recreation / games room with cozy electric fireplace, the third bedroom, 3 piece bath and laundry / utility room; notice the 30" deep windows. There is a double car garage with 2-car parking on the private driveway; visitor parking is conveniently located. Grass Cutting and Snow Removal is included, you will enjoy caring for the surrounding gardens. A multi-year lease is available with a minimum of one year.
Property Features
- Date Listed: Tuesday, August 27, 2024
- City: Niagara-on-the-Lake
- Major Intersection: Mississauga - Anne - Simcoe - Copperfield Estates
- Living Room: Hardwood Floor
- Kitchen: Hardwood Floor
- Listing Brokerage: Bosley Real Estate Ltd., Brokerage - Disclaimer: The information contained in this listing has not been verified by Bosley Real Estate Ltd., Brokerage and should be verified by the buyer.



