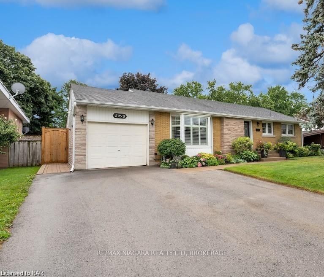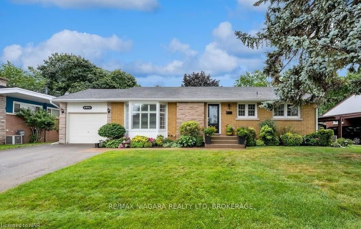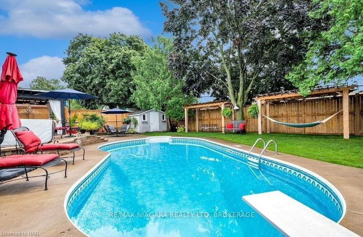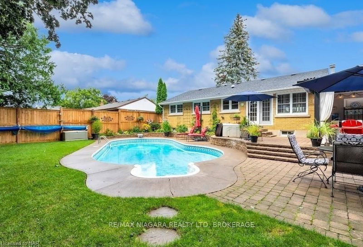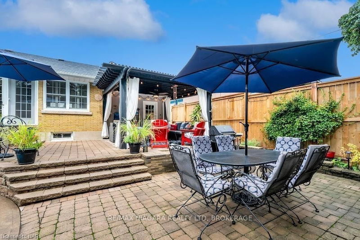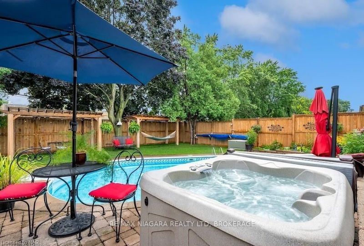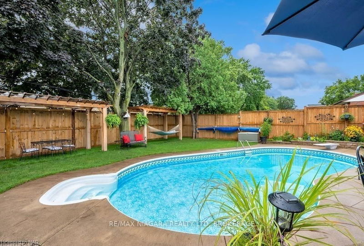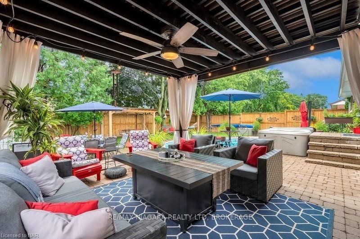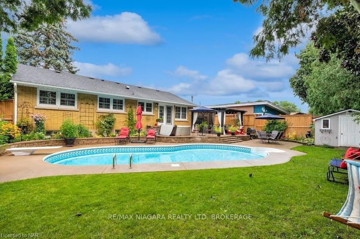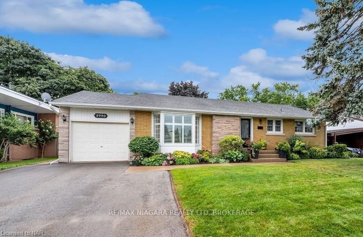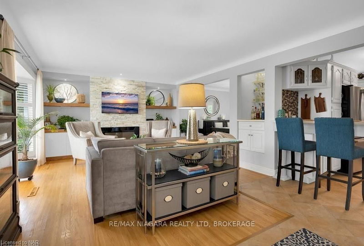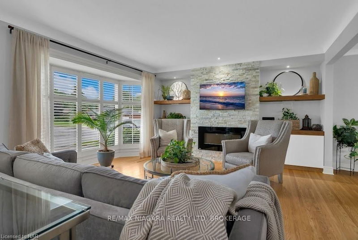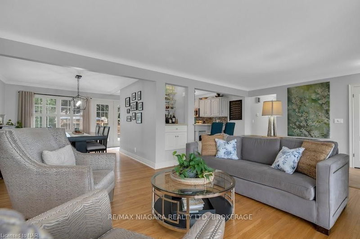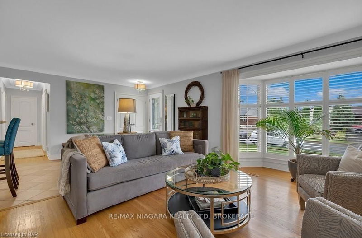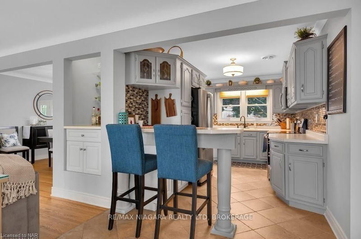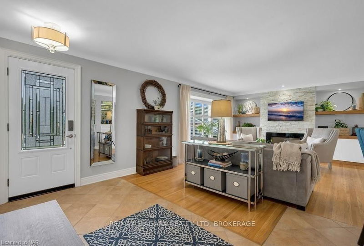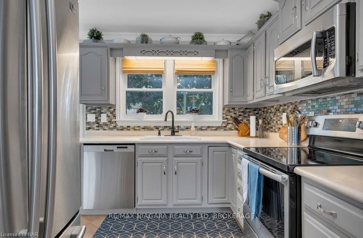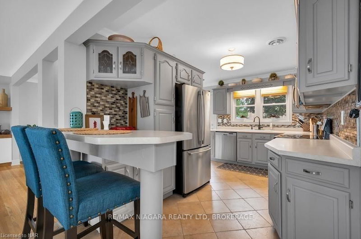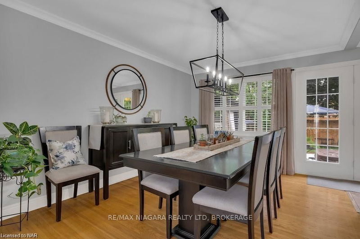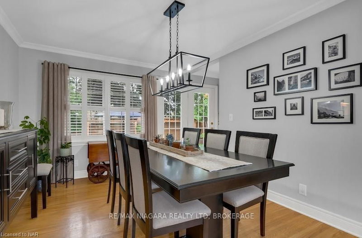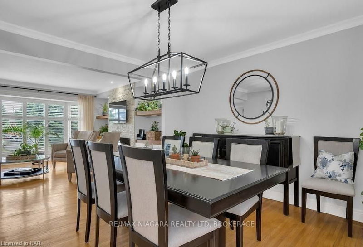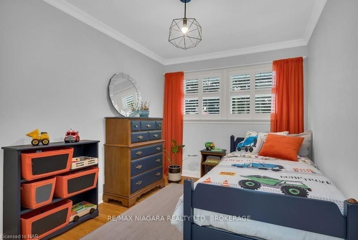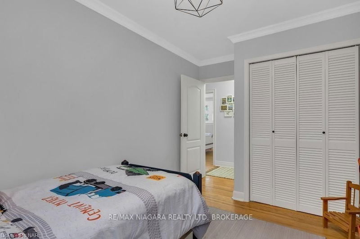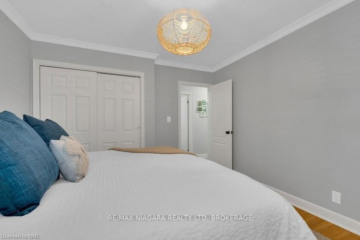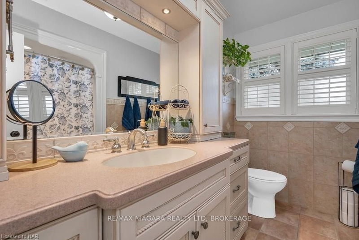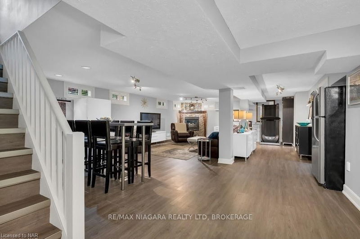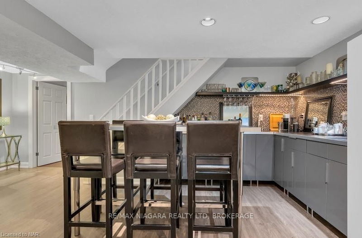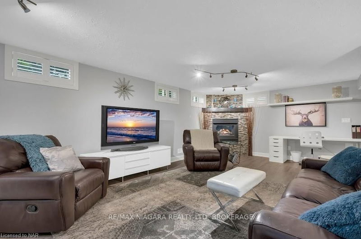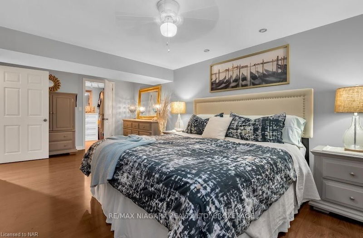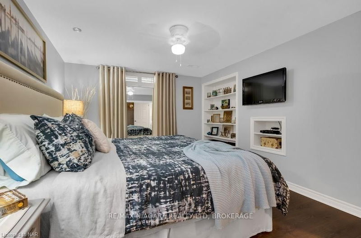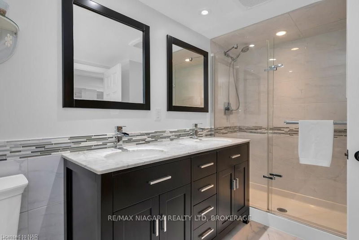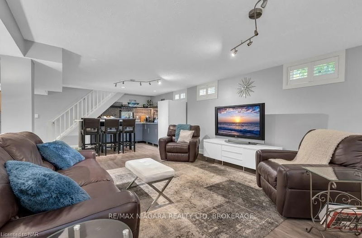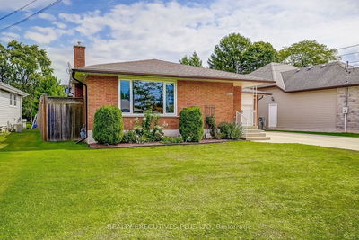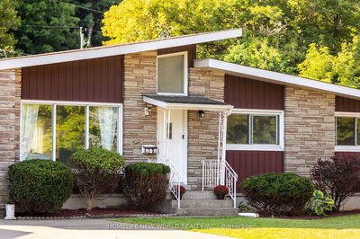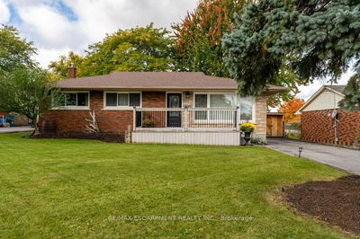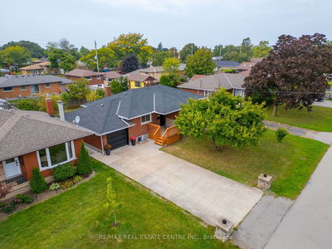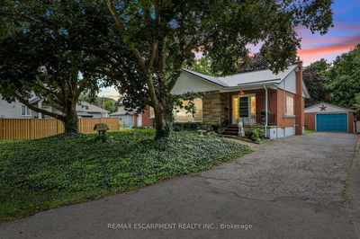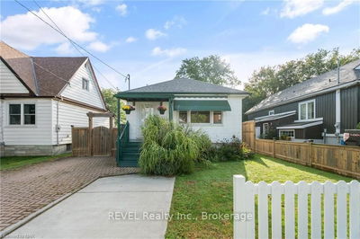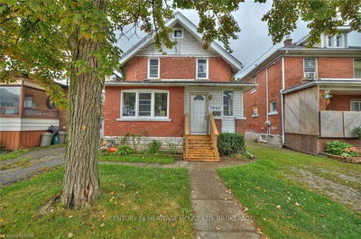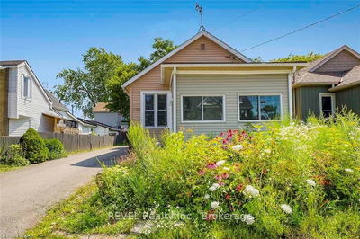Modern, spacious bungalow in established, quiet Niagara Falls neighborhood close to all amenities, tourist district and highway for easy access. Wonderful, tastefully decorated family home with bright, open concept main floor. 3 large bedrooms and bathroom with Mirolin jacuzzi tub and Corian countertop. Built in bar area and stone fireplace with custom shelving in Livingroom. Hardwood floors, porcelain tile, California shutters and crown molding throughout. Entertainers dream basement or possible in-law suite with vinyl plank flooring, huge family room with gas fireplace, built in wet bar with fridge. Large bedroom with walk in closet, stylish 3 piece bathroom with double vanity and glass tiled shower, laundry room with 2 piece bath. Private backyard oasis with no rear neighbors and brand new 8 ft fence. Gorgeous, large,heated, salt water inground pool surrounded by a 2 tiered interlocking stone patios and perennial gardens. 3 pergolas, 1 covered plus a tranquil water feature and large shed. Outdoor summer kitchen with cupboards and fridge conveniently located off the covered patio area, including outdoor gas bbq line. Nothing to do but move in, relax and enjoy. THIS HOME HAS MANY UPGRADES, INCLUDING A NEW FURNACE AND AIR CONDITIONING SYSTEM INSTALLED IN 2023.
Property Features
- Date Listed: Sunday, September 22, 2024
- City: Niagara Falls
- Major Intersection: DRUMMOND ROAD AND VALLEYWAY, MAJOR INTERSECTION.. QEW, TAKE DRUMMOND ROAD CUT OFF. TURN LEFT AT THE LIGHTS, FOLLOW DRUMMOND NORTH AND THEN RIGHT ON STEVENS..
- Full Address: 5990 STEVENS Street, Niagara Falls, L2E 3A3, Ontario, Canada
- Kitchen: Main
- Living Room: Main
- Family Room: Lower
- Listing Brokerage: Re/Max Niagara Realty Ltd, Brokerage - Disclaimer: The information contained in this listing has not been verified by Re/Max Niagara Realty Ltd, Brokerage and should be verified by the buyer.

