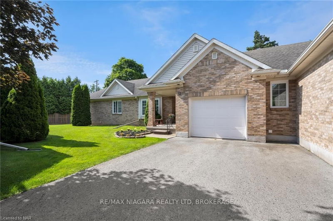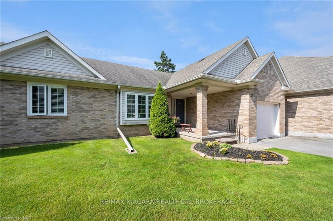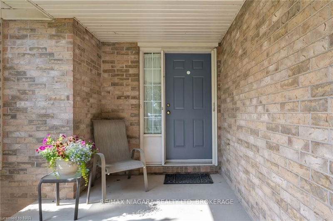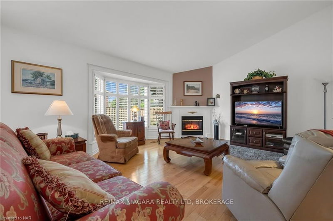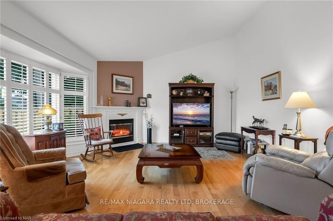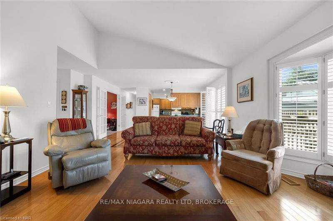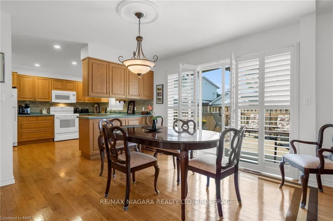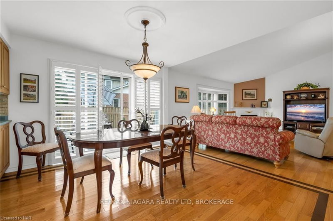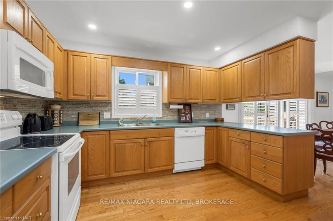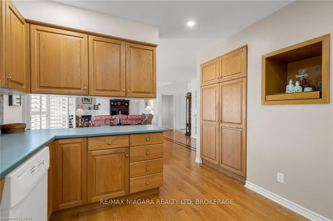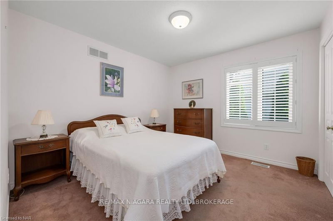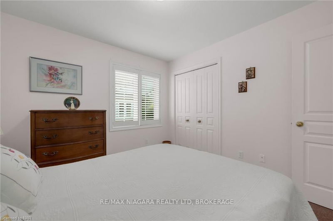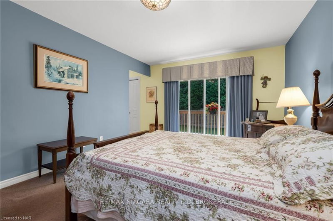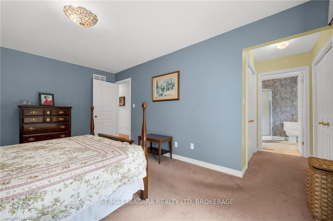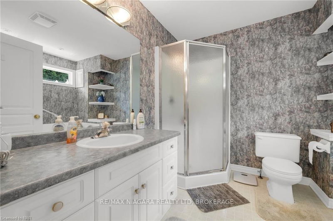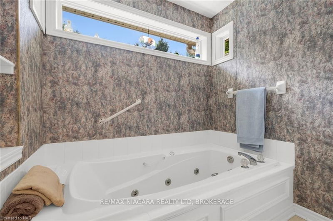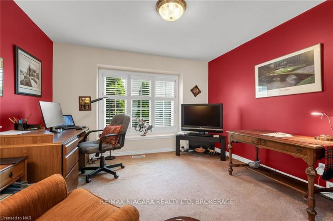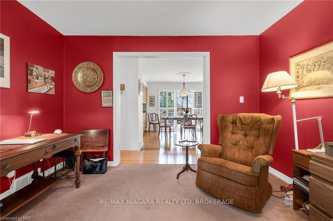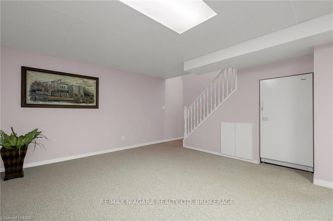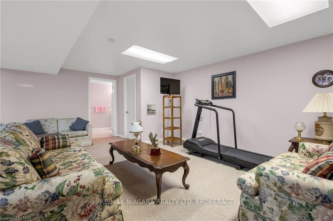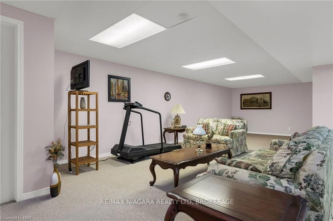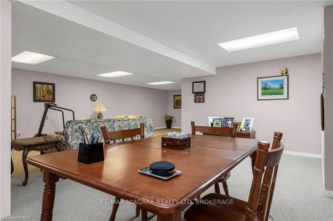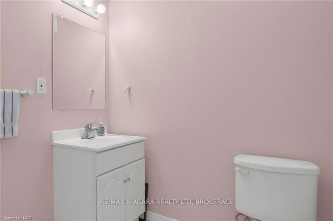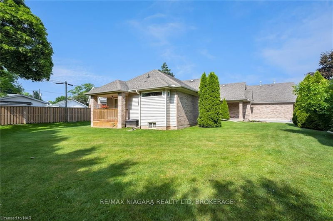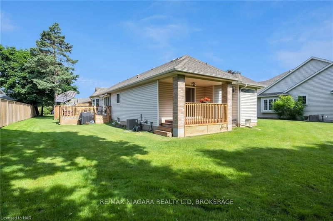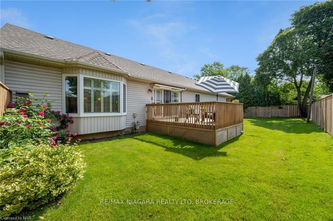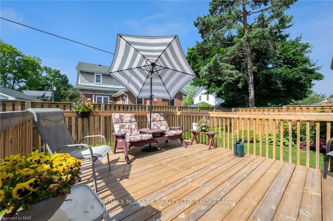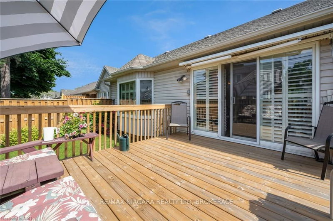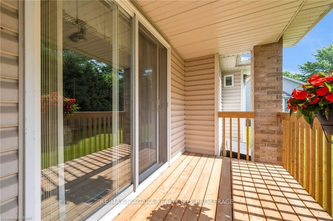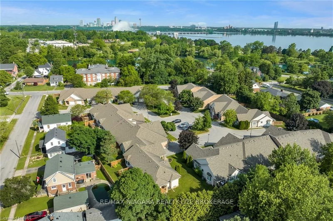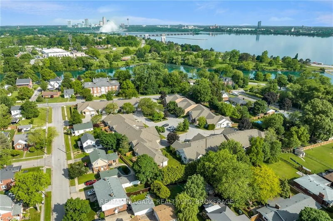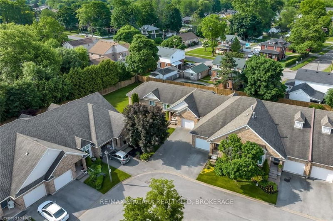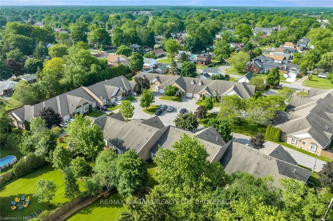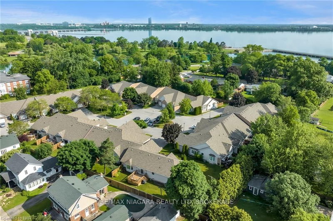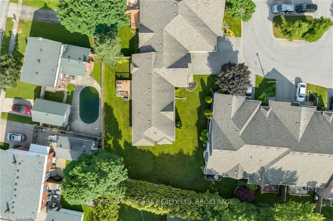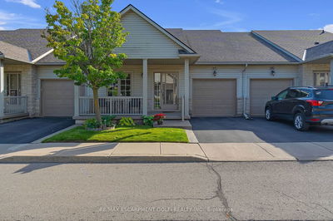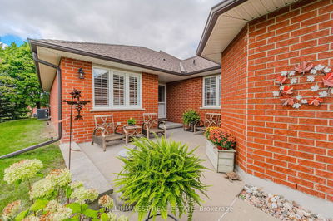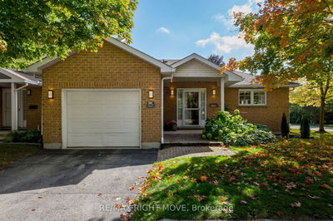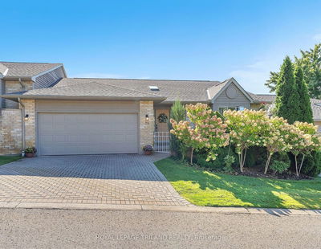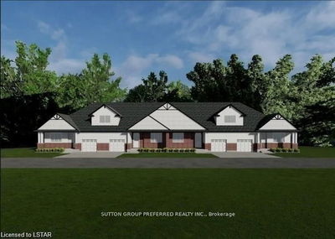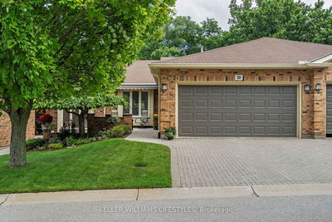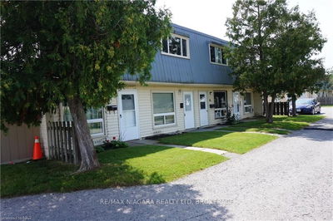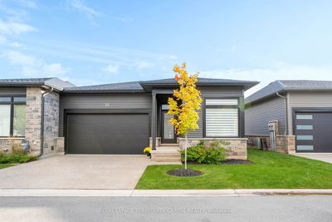Welcome to unit 12 at 3516 Main Street in the charming community of Chippawa. This sprawling 2 bedroom plus den bungalow condo has everything to offer including being an end unit! You are immediately welcomed by the outstanding condition and curb appeal of the condominium including the beautiful yard space, landscaping and privacy. The main floor provides 1500+ square feet with all rooms being generous in size. Open concept living/dining rooms and kitchen with sliding door to new rear patio. Large, bright windows (2023) with California Shutters. Cozy den for work at home space or a quiet nook to listen to music. Generous primary bedroom with his/hers double wardrobes and private 4 piece ensuite with jetted tub. The basement features a large open family room, a 2 piece bathroom, spacious storage/utility room and cantina. This unit is very clean and is move-in condition. Stroll to the Niagara Parkway, just upstream from Niagara Falls or into the charming town to find dining and shops. Book your showing today!
Property Features
- Date Listed: Wednesday, June 05, 2024
- City: Niagara Falls
- Major Intersection: East on Lyons Creek - Lyons turns into Main. Condominiums on the right before you get to Niagara Pkwy.
- Full Address: 12-3516 MAIN Street, Niagara Falls, L2G 6A6, Ontario, Canada
- Living Room: California Shutters, Fireplace
- Kitchen: Main
- Family Room: Lower
- Listing Brokerage: Re/Max Niagara Realty Ltd, Brokerage - Disclaimer: The information contained in this listing has not been verified by Re/Max Niagara Realty Ltd, Brokerage and should be verified by the buyer.

