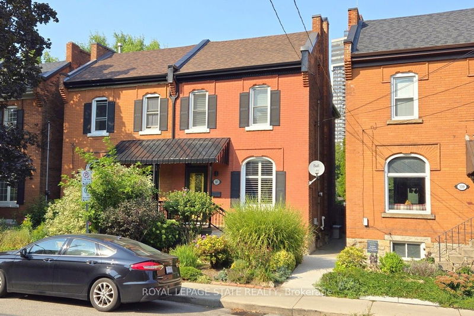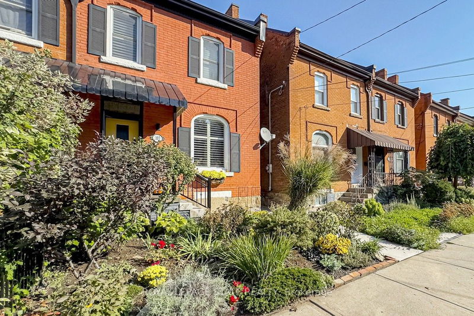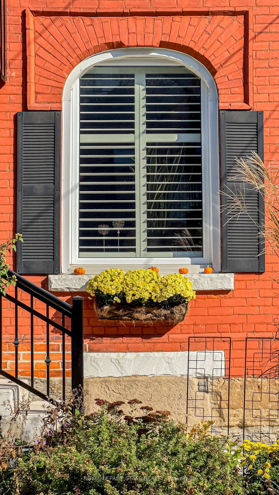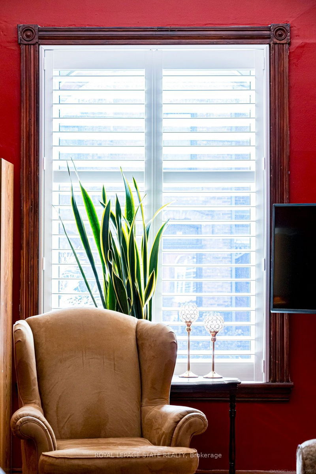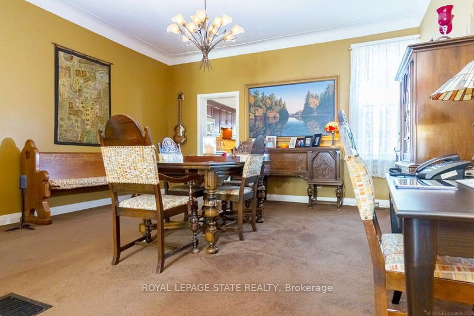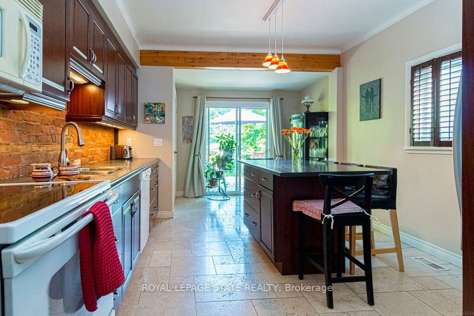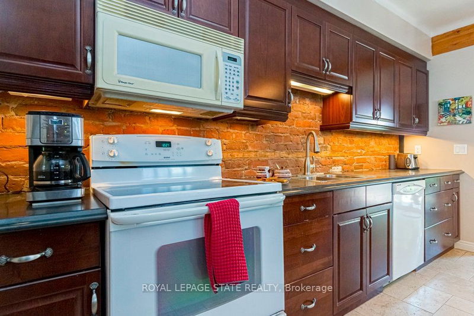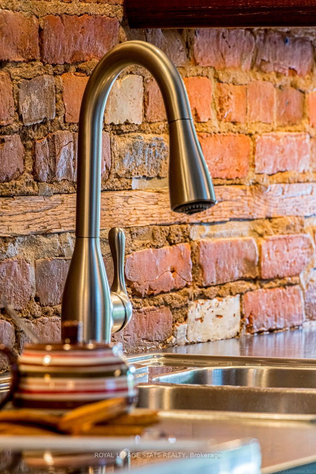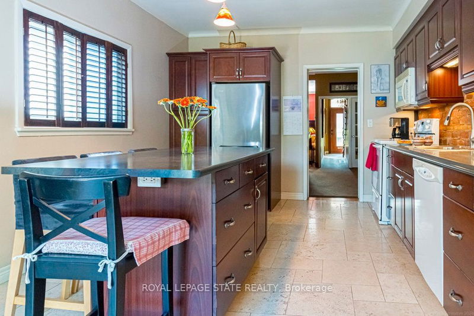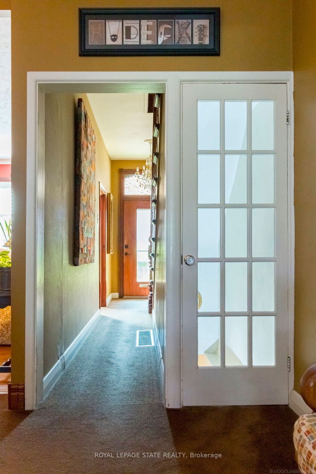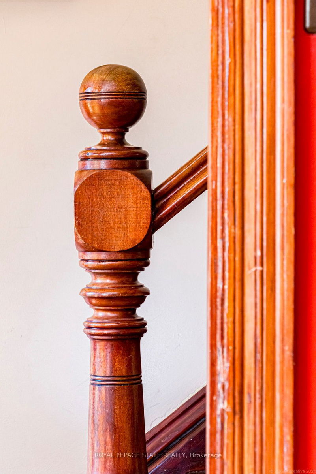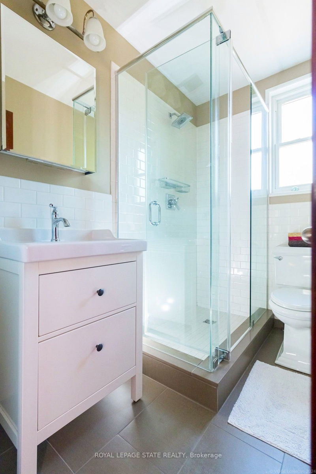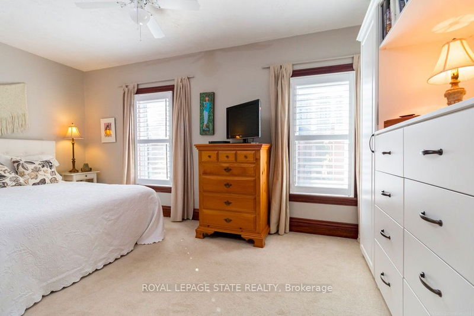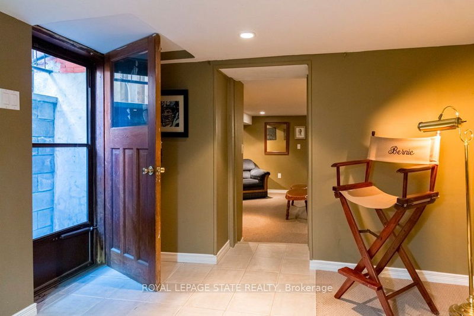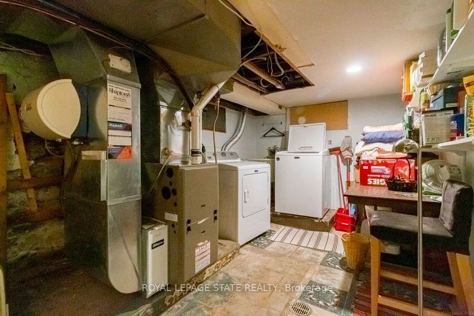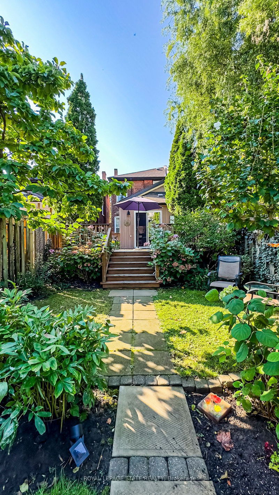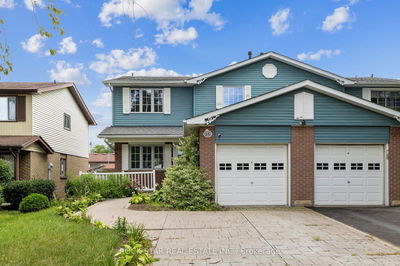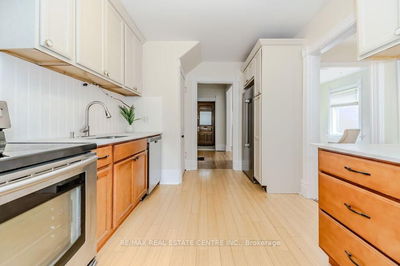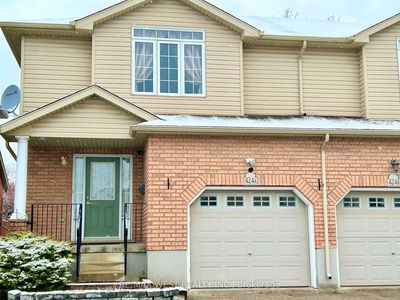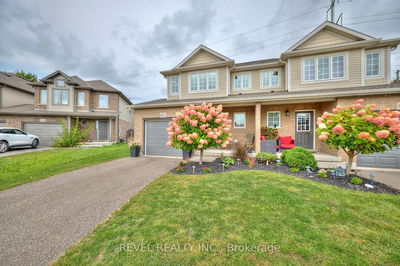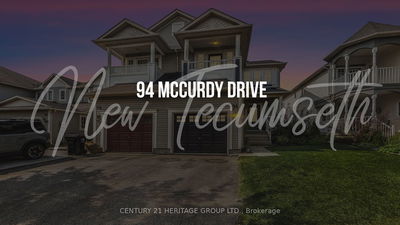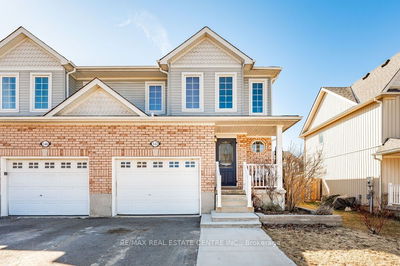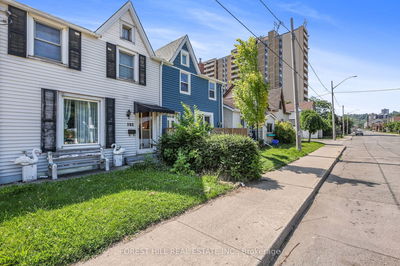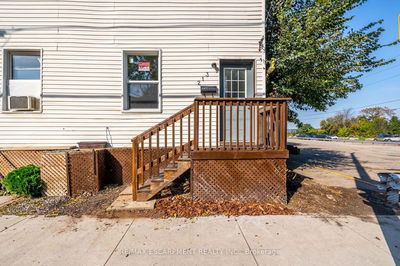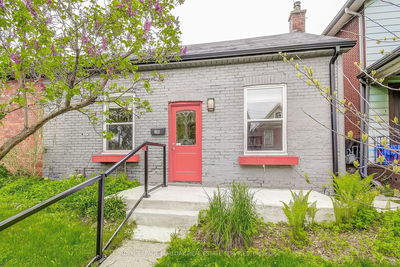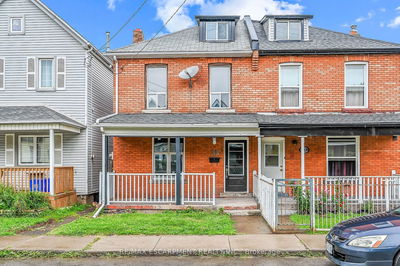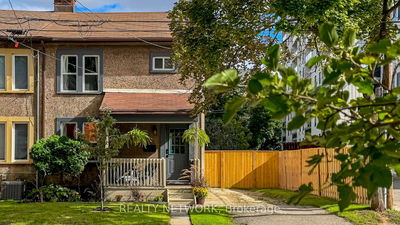This classic solid brick semi is filled with charm and character. Located in the vibrant Corktown neighbourhood and just a short stroll to the many wonderful James St. S. restaurants, cafes & foodie destinations. Lots of room for everyone with 3 good sized bedrooms, spacious living and dining rooms, large renovated kitchen, impressive fully finished basement with its own private entrance and the real bonus - a beautifully landscaped double sized rear yard with modern detached garage! This wonderful turn of the century home is perfect for entertaining family and friends. Featuring a large, brilliantly designed kitchen with super functional island, lots of cupboards and original exposed brick that adds flair and warmth to the decor. It is a heart of this fabulous home with easy access to the large formal dining room and spacious rear deck overlooking the gorgeous gardens. Upstairs the bedrooms are bright and sunny with tall sun-filled windows. The luxurious main bath features a sleek all-glass walk-in shower. Last but not least is the fully finished lower level with its own separate entrance - perfect as a teen retreat or in-law situation. Located close to everything, including just a 5-minute walk to the Hunter Street GO station. This gem of a house, set in a warm and friendly community, is truly a wonderful place to call home!
Property Features
- Date Listed: Thursday, October 17, 2024
- Virtual Tour: View Virtual Tour for 107 Augusta Street
- City: Hamilton
- Neighborhood: Corktown
- Major Intersection: James St S to Augusta, just past Catharine St S
- Full Address: 107 Augusta Street, Hamilton, L8N 1R3, Ontario, Canada
- Living Room: Main
- Kitchen: Eat-In Kitchen, Laminate
- Family Room: Bsmt
- Listing Brokerage: Royal Lepage State Realty - Disclaimer: The information contained in this listing has not been verified by Royal Lepage State Realty and should be verified by the buyer.

