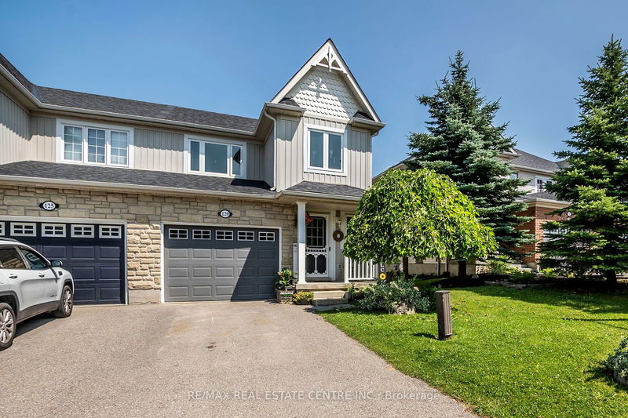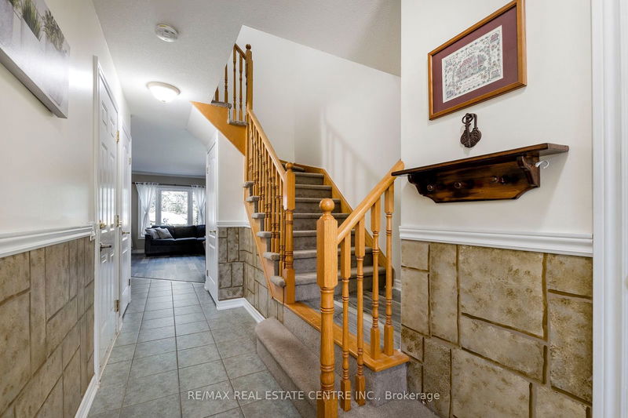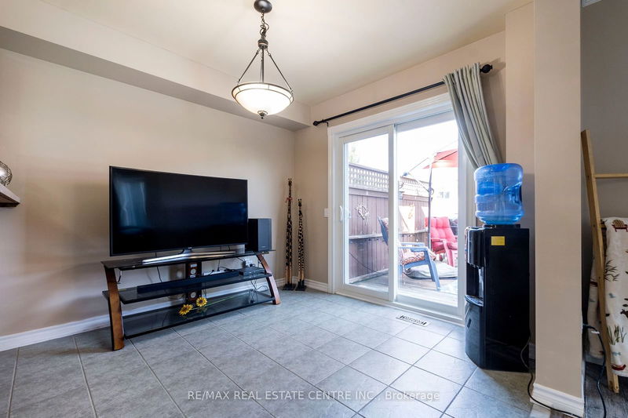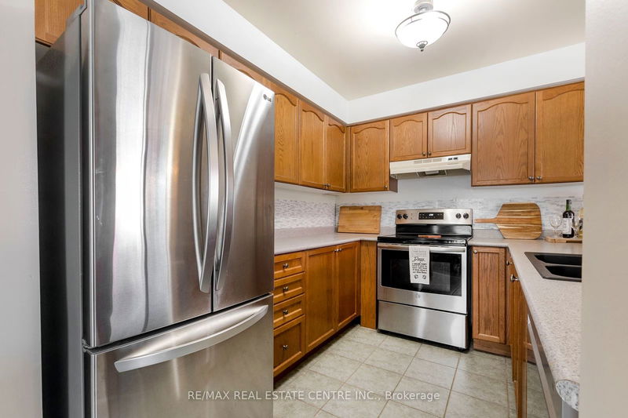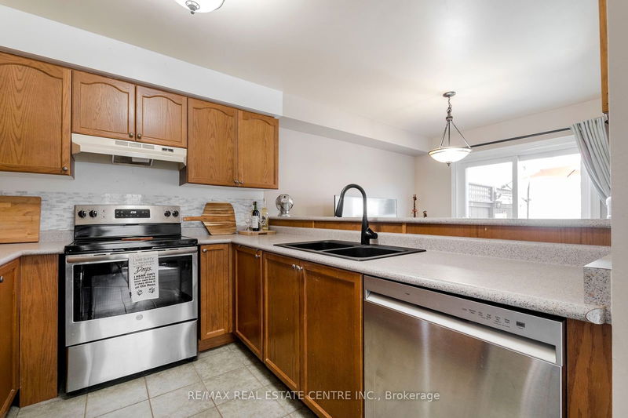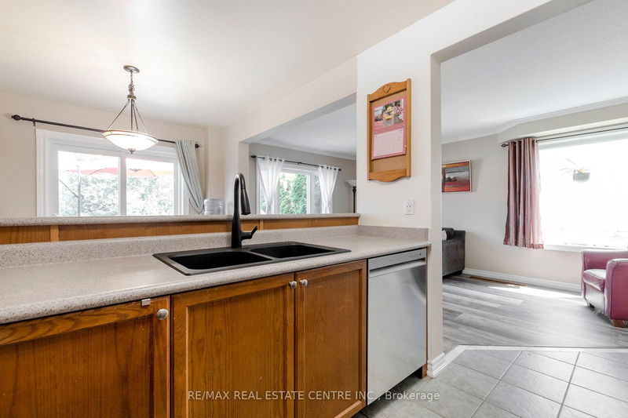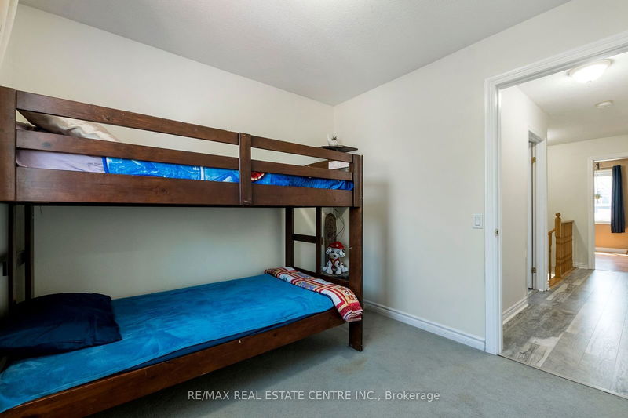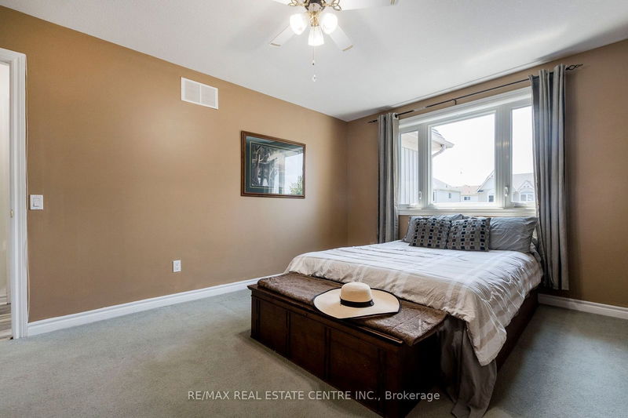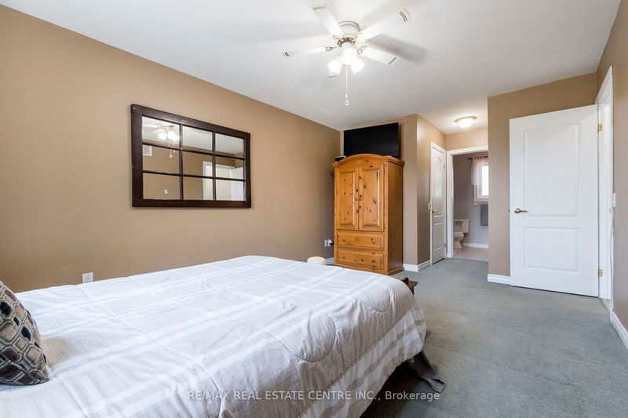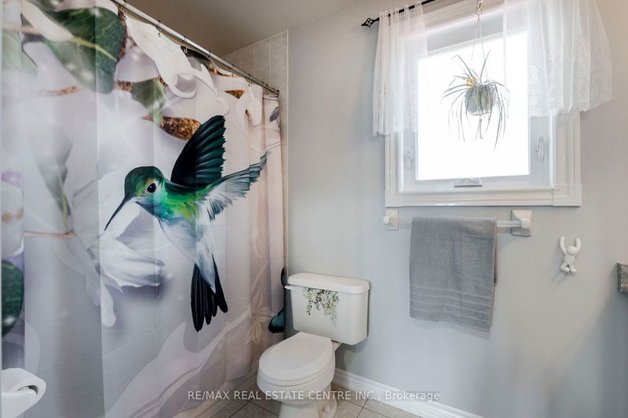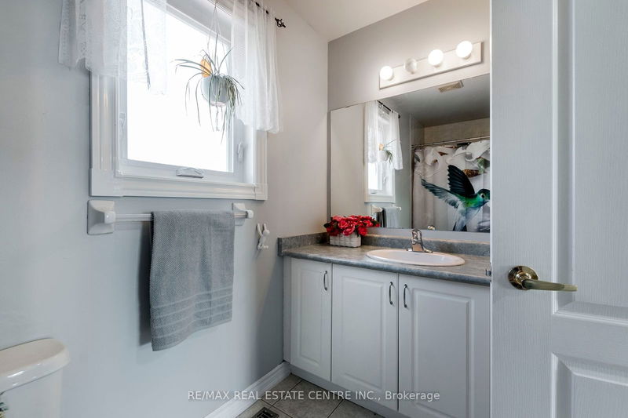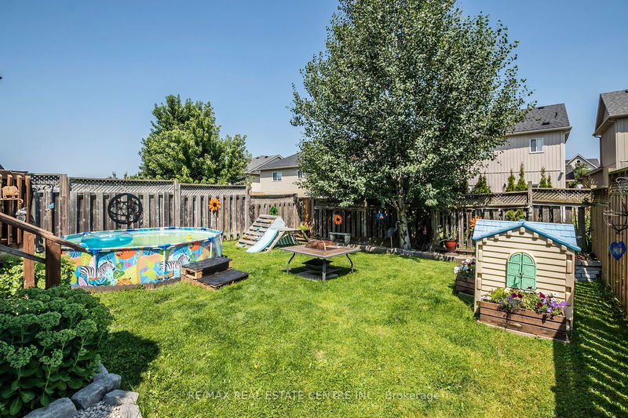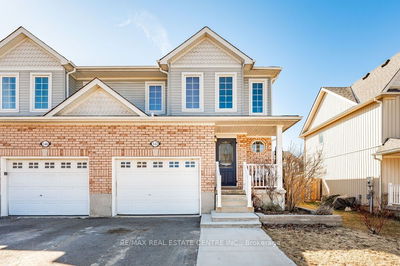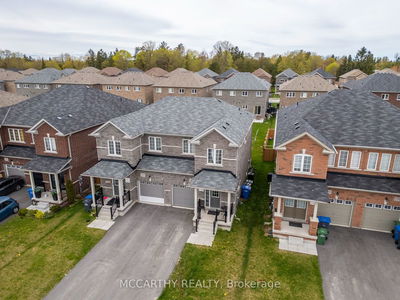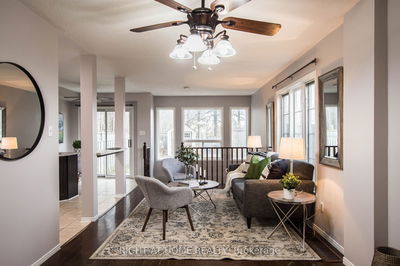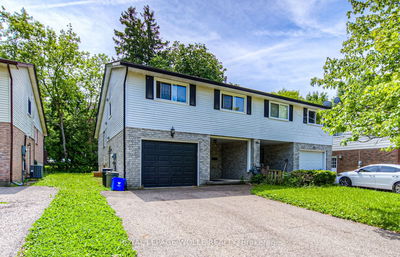Welcome to this well-maintained semi-detached located on a friendly neighbourhood. This inviting home features a spacious 2 car driveway and an attached garage with direct access into the home, adding convenience to your daily routines. Step inside to discover a thoughtfully designed and efficient layout, offering 3 bedrooms, 3 washrooms. The large master suite is a standout, boasting a generous walk-in closet and a 4-piece ensuite. Enjoy the abundance of natural light flowing through the large windows throughout the house, creating a warm and welcoming atmosphere. The private, fenced backyard is perfect for outdoor living and entertaining, complete with a large deck to host family and friends. Additionally, the unfinished basement provides ample potential for customization, with rough-in plumbing already in place for your future plans. This home combines efficiency, comfort, and potential, making it a perfect choice for anyone seeking a blend of practicality and personal flair. Dont miss the opportunity to make this house your new home!
Property Features
- Date Listed: Wednesday, July 31, 2024
- Virtual Tour: View Virtual Tour for 129 Marion Street
- City: Shelburne
- Neighborhood: Shelburne
- Full Address: 129 Marion Street, Shelburne, L9V 3C1, Ontario, Canada
- Living Room: Laminate, Large Window, Combined W/Dining
- Kitchen: B/I Dishwasher, Breakfast Bar
- Listing Brokerage: Re/Max Real Estate Centre Inc. - Disclaimer: The information contained in this listing has not been verified by Re/Max Real Estate Centre Inc. and should be verified by the buyer.

