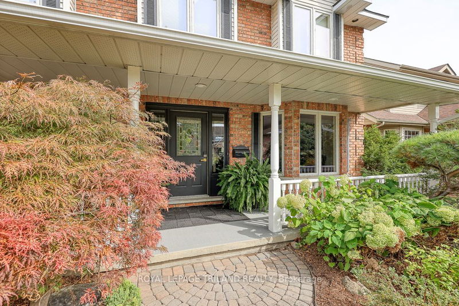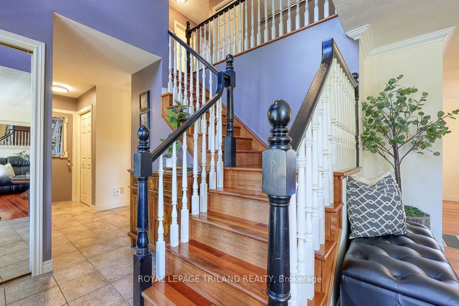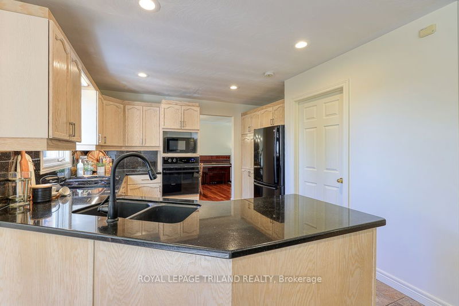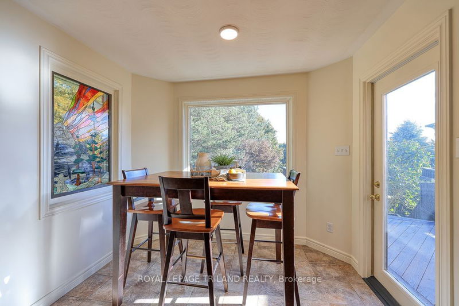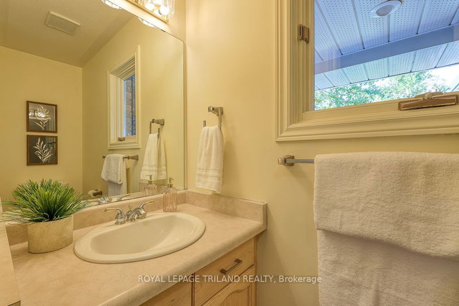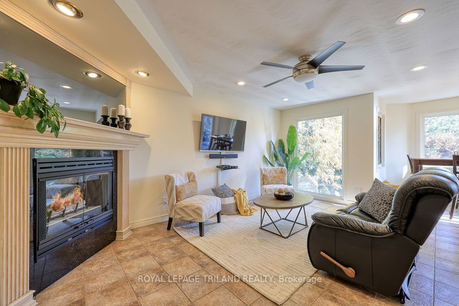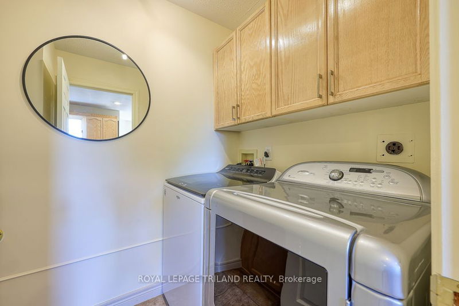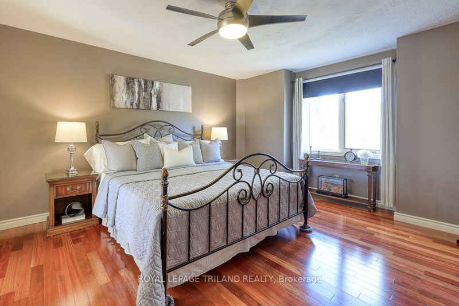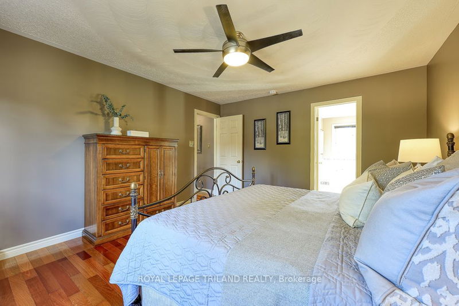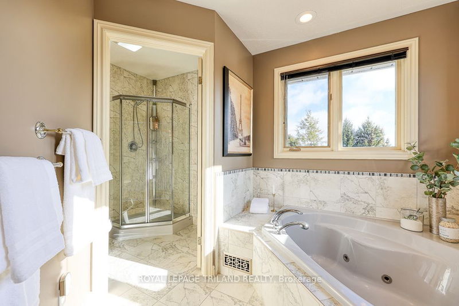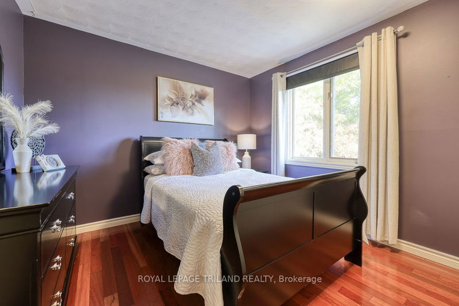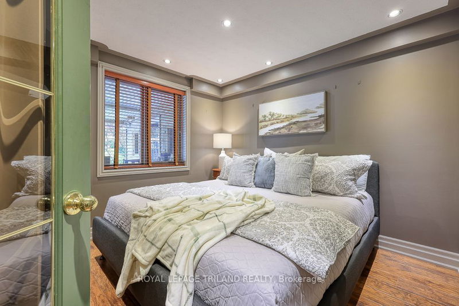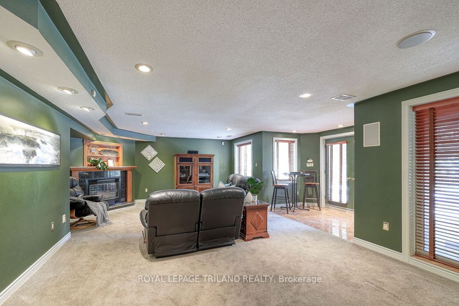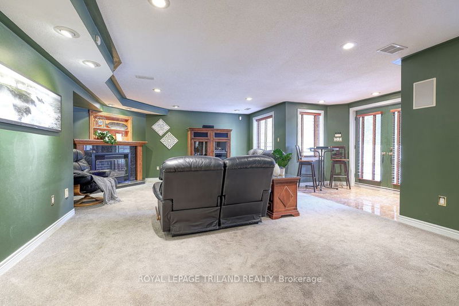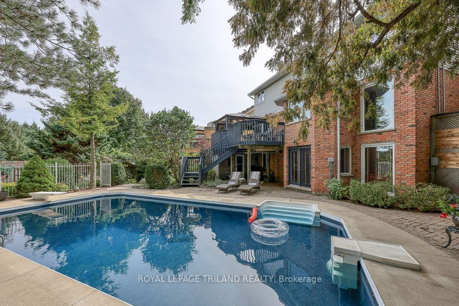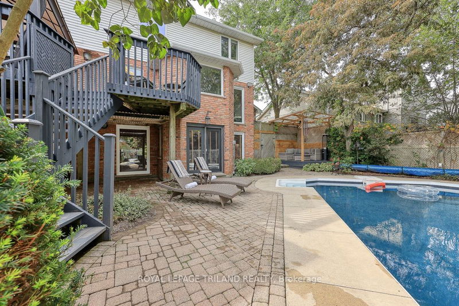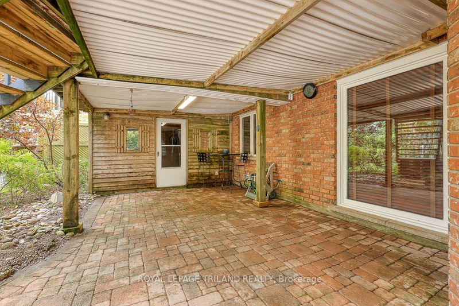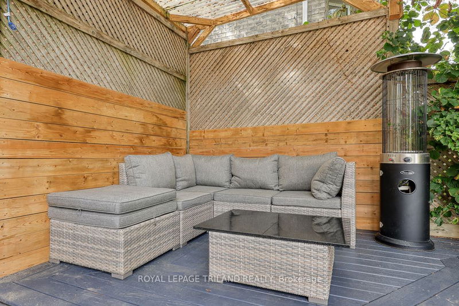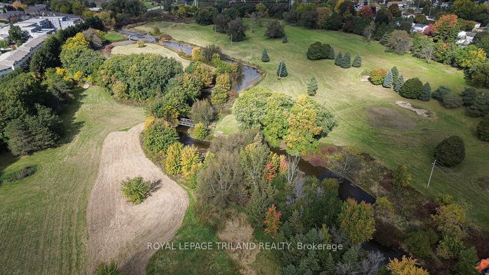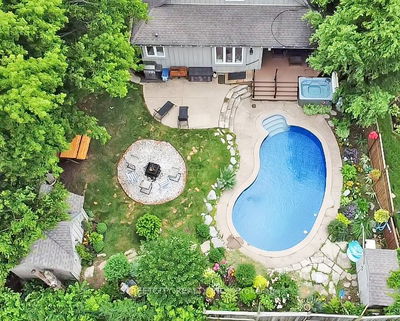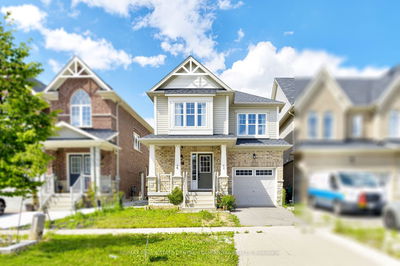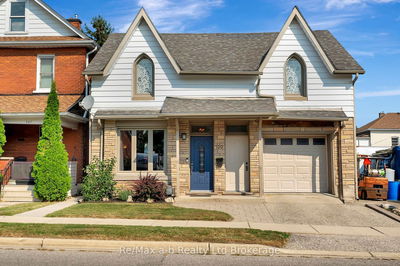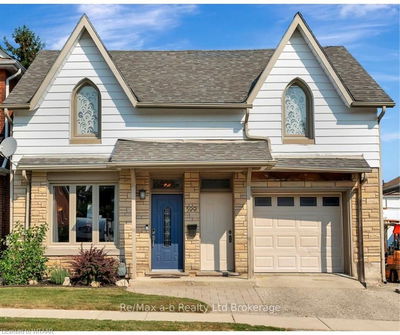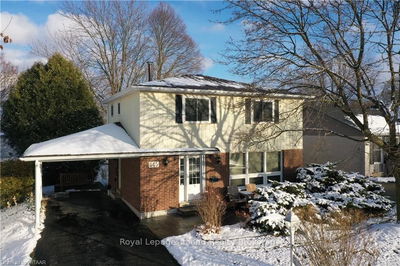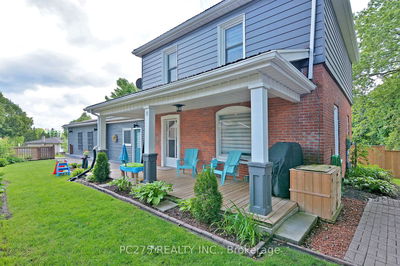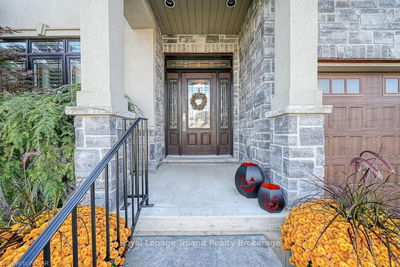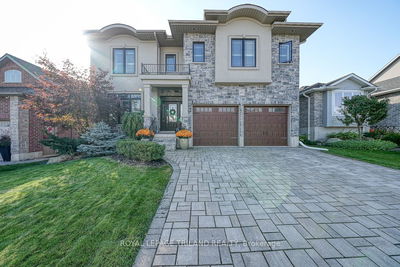Prime Parkside & Park-like Property with Poolside Perks! Unparalleled privacy in this pristine 5 bedroom, 3.5 bath custom home. Have you checked out the drone shots? This is where you'll live the good life, lounging poolside with no neighbors behind, just acres of naturalized parkland as a backdrop. An incomparable value & setting! Every amenity is nearby in this select South Woodstock locale just 2 min. to 401, a short stroll to schools, shopping, dining, rec facilities & the hospital. Notable curb appeal with manicured gardens & a classic covered porch. Inside, discover 3111 sf of beautifully planned, sun filled living space & quality finishes. Hardwood & tile floors flow from the main to the 2nd level. The open living room seamlessly transitions to the dining. Next to the stylish kitchen: the hub of your daily activity, with an open concept design, adjoining family room & oh so inviting breakfast nook. Curl up by the fireplace on crisp, cool days. Take in captivating views of the resort-style backyard and lush green space beyond, framed by full-height windows. Don't miss the spacious deck perfect for outdoor living! Handy main flr laundry & powder rm. Upstairs you'll love the oversized principal suite with walk-in closet. The gleaming 4 pce ensuite includes a corner tub & private water-closet with shower. 3 more, generously sized bedrooms, share a sparkling 4-pce bath brightened by new skylight. Downstairs, the handsome rec room is a great place to unwind or entertain, complete with 2nd fireplace & a walk-out to the backyard. In-law suite potential abounds here, with a 5th bdrm, 3-pce bath & roughed-in wet bar. Outside, your private sanctuary awaits complete with a separately fenced, heated in-ground pool, multiple lounging areas & ample green space for kids/pets. Parking for 6 including 2-car garage. No rentals to worry about! Shingles & eaves new 2023. Newer winter safety cover & robotic cleaner. Your dream lifestyle starts here why wait to make it yours?
Property Features
- Date Listed: Thursday, October 17, 2024
- Virtual Tour: View Virtual Tour for 57 Lindsay Road
- City: Woodstock
- Major Intersection: FROM 401 EXIT AT NORWICH AVE, EAST ON JULIANA DRIVE AND NORTH ON LINDSAY ROAD
- Living Room: Main
- Kitchen: Main
- Family Room: Main
- Listing Brokerage: Royal Lepage Triland Realty - Disclaimer: The information contained in this listing has not been verified by Royal Lepage Triland Realty and should be verified by the buyer.



