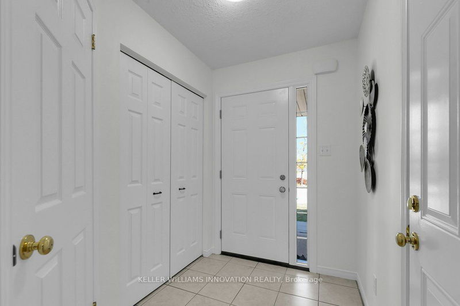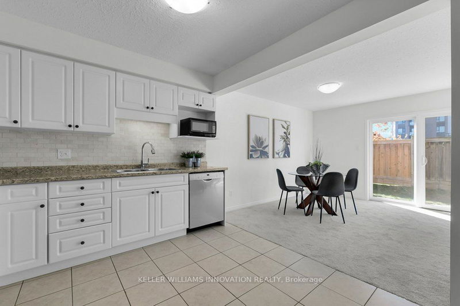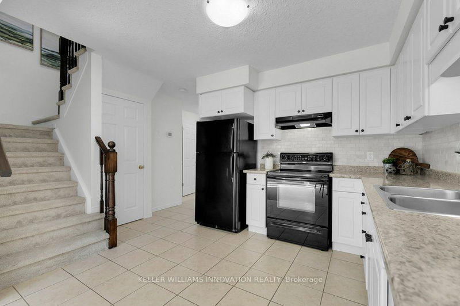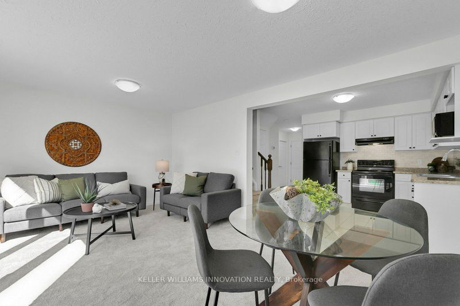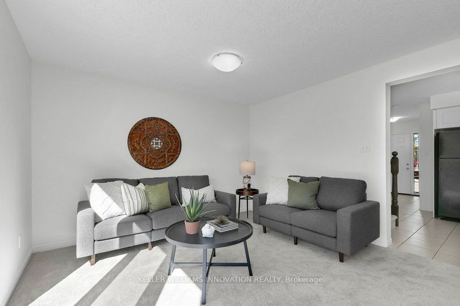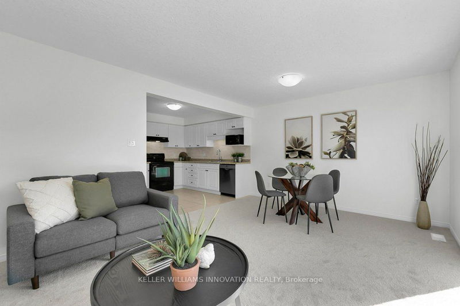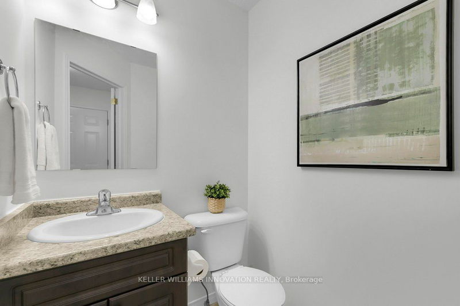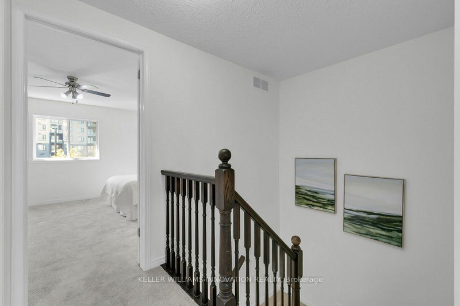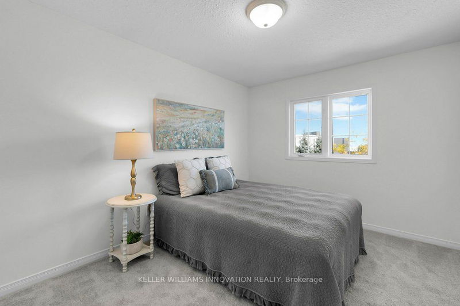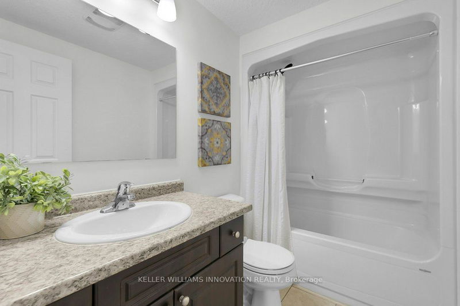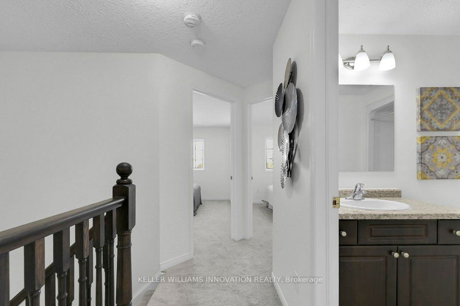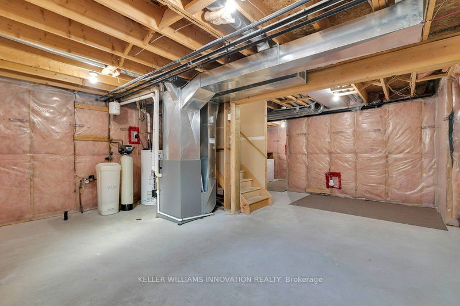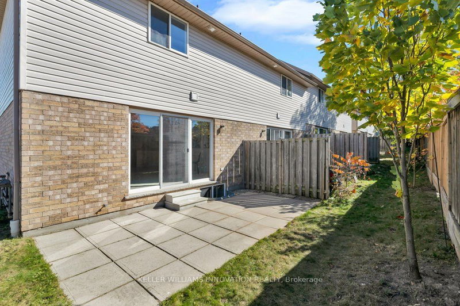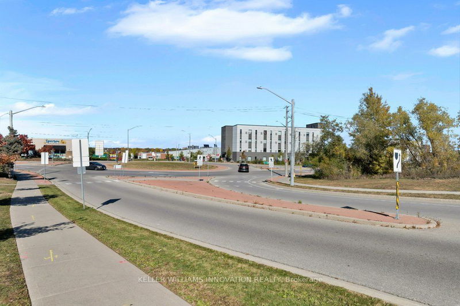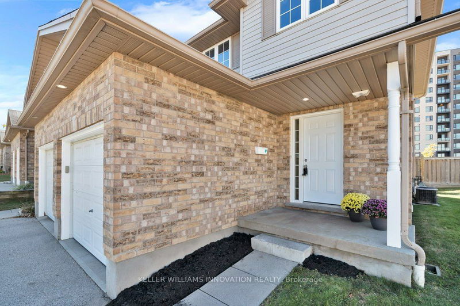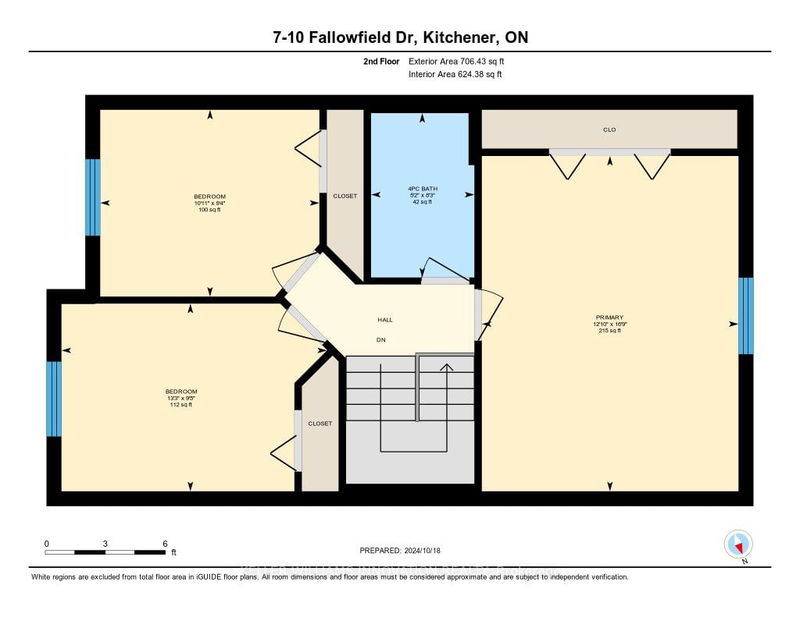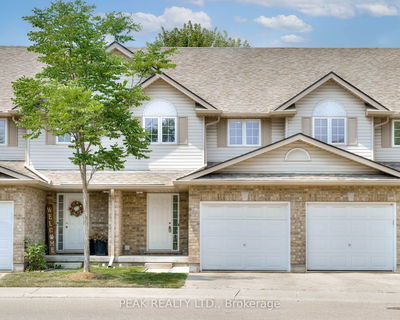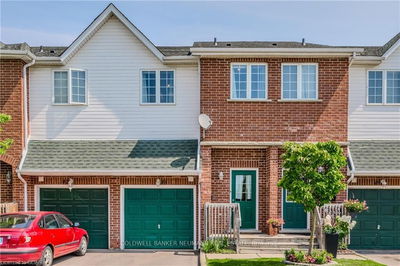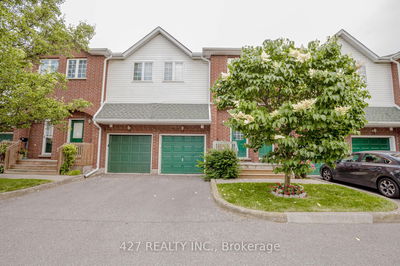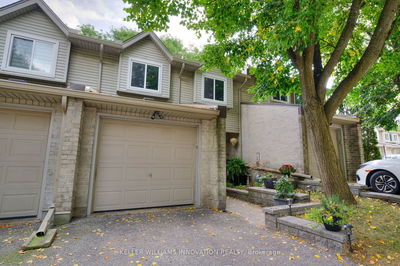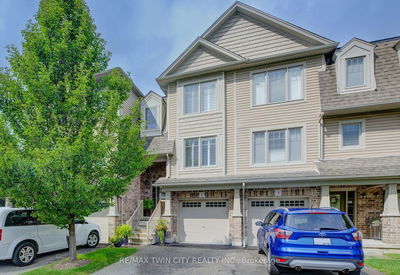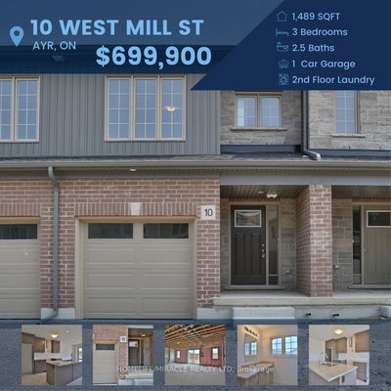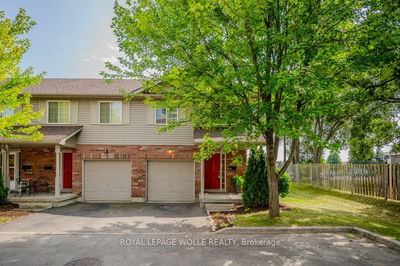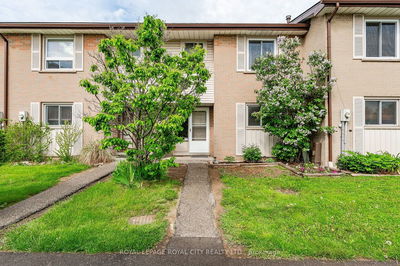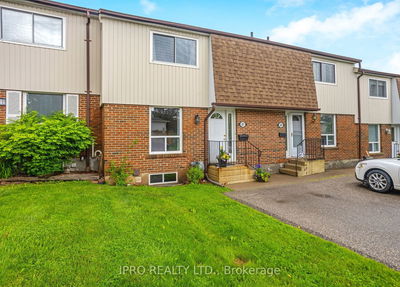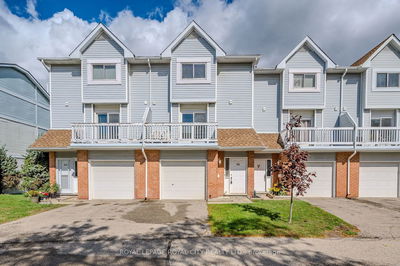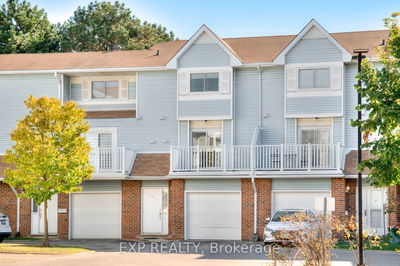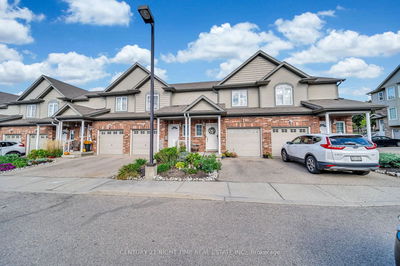Welcome to Unit 7-10 Fallowfield Drive. This end unit, 3 bedroom, 2 bath updated condo is 1,224 square feet and ready for its new family to move in! The front foyer leads to an open concept kitchen and living room. The freshly repainted white kitchen with tiled flooring has ample storage space. The bright living room has sliding doors leading to the backyard patio. The first floor also has a 2 piece guest powder room and a double door coat closet. The second floor shows off a 4 piece main bathroom, brand new (Oct 2024) carpeting and 3 bedrooms including an extra large primary bedroom. The basement is unfinished and filled with possibilities. Consider making this lower level into a rec room, additional bedroom, home office or more, endless possibilities! This unit has something not found in a lot of KW condos 3 parking spaces! This home has condo fees of $554.01 per month and includes landscaping, snow removal, visitor parking and all appliances. A great location - head to the playground or take a walk down the trails at Fallowfield Park, this home also has easy access to HWY 8 and HWY 401. This is the perfect home to raise your family!
Property Features
- Date Listed: Friday, October 18, 2024
- Virtual Tour: View Virtual Tour for 7-10 Fallowfield Drive
- City: Kitchener
- Major Intersection: Block Line Rd
- Full Address: 7-10 Fallowfield Drive, Kitchener, N2C 0A4, Ontario, Canada
- Kitchen: Main
- Living Room: Main
- Listing Brokerage: Keller Williams Innovation Realty - Disclaimer: The information contained in this listing has not been verified by Keller Williams Innovation Realty and should be verified by the buyer.


